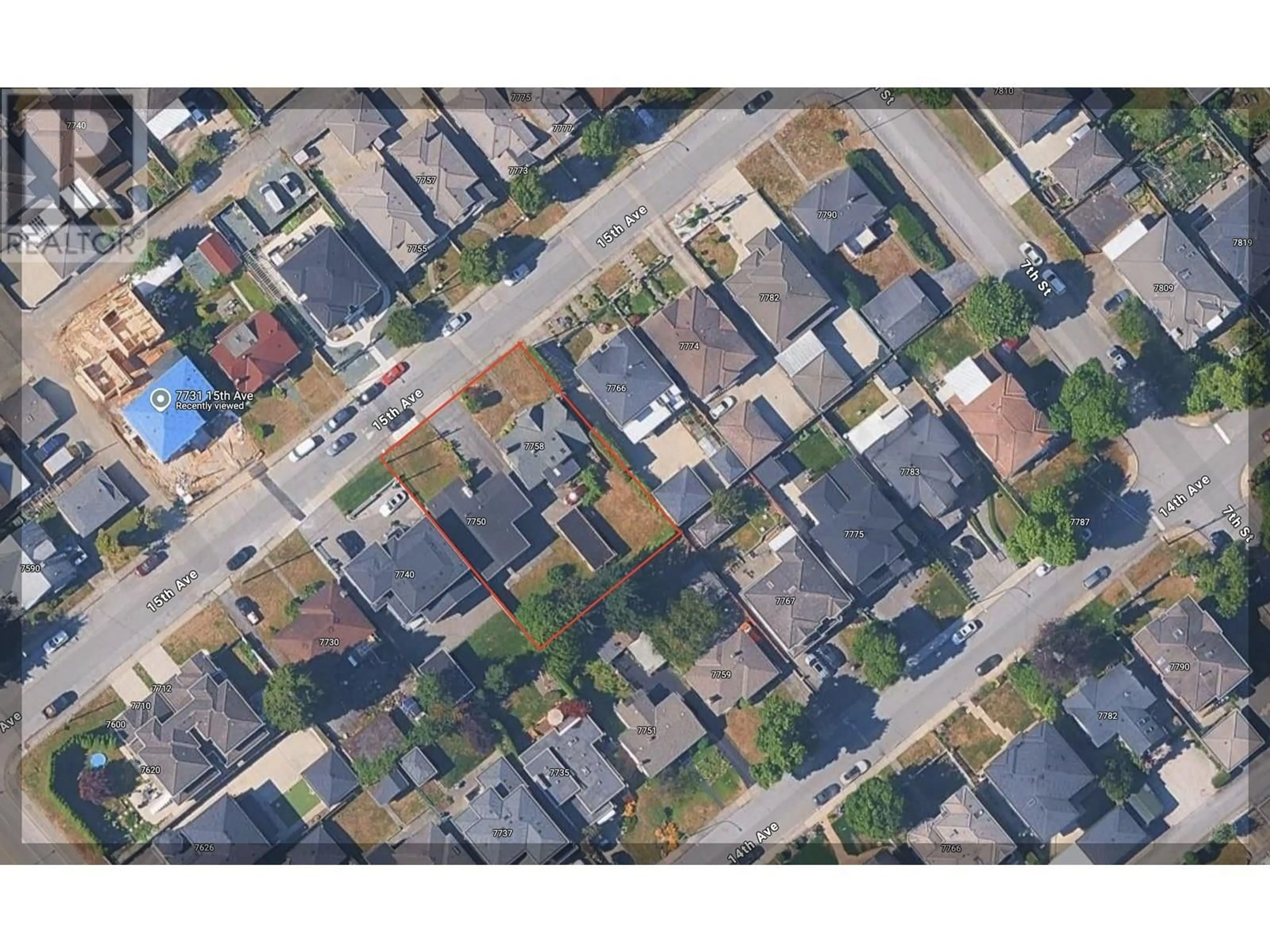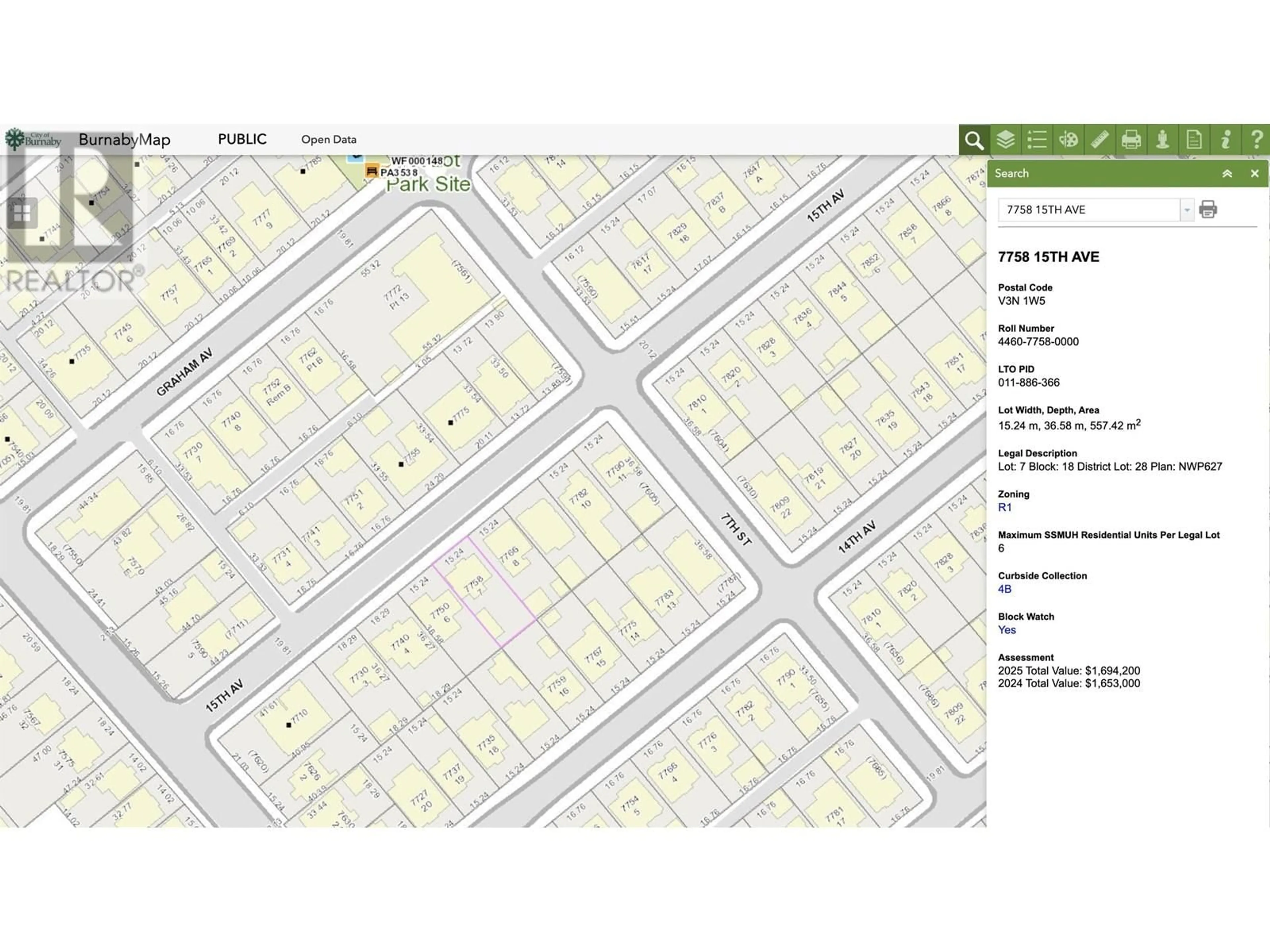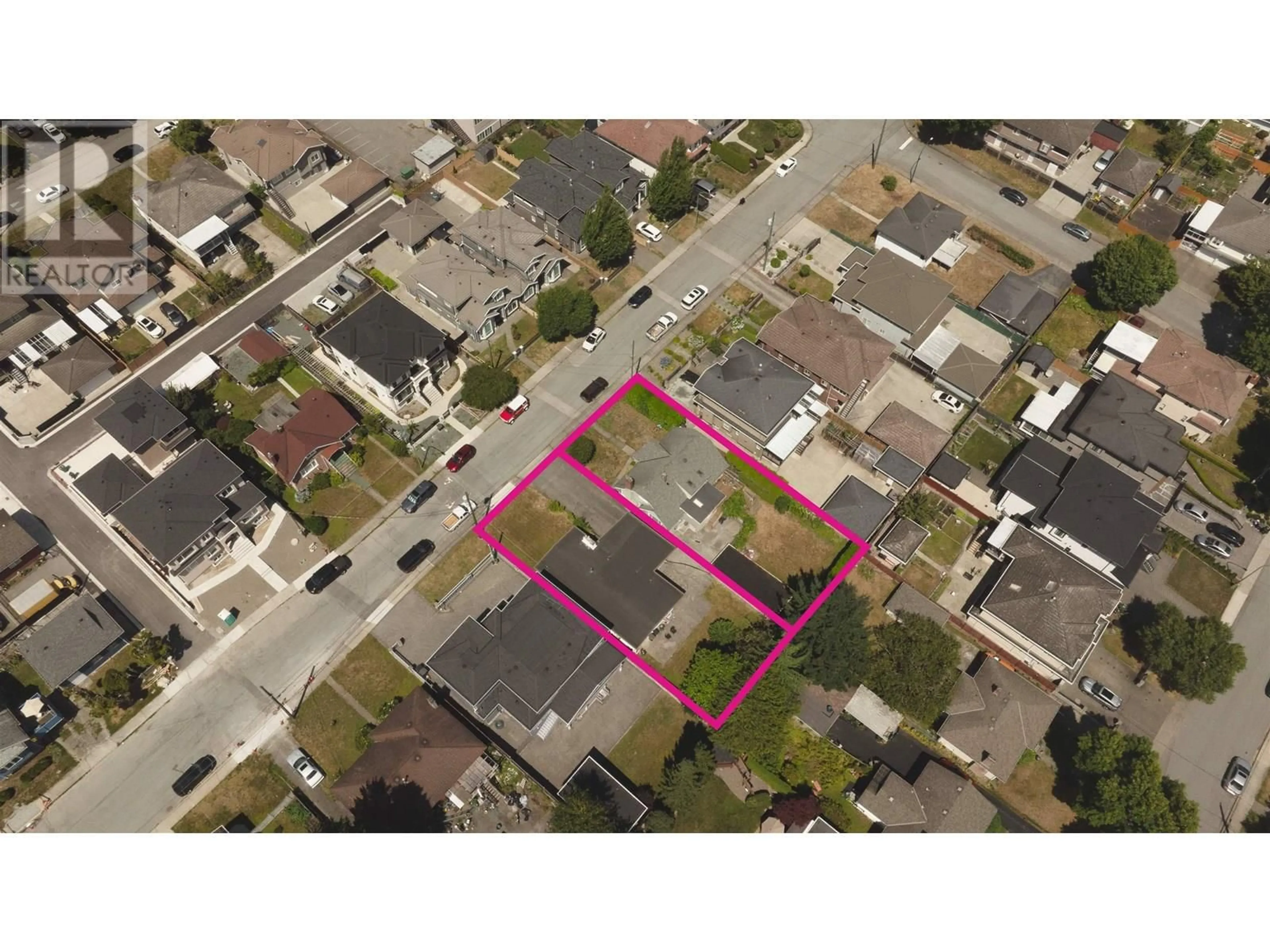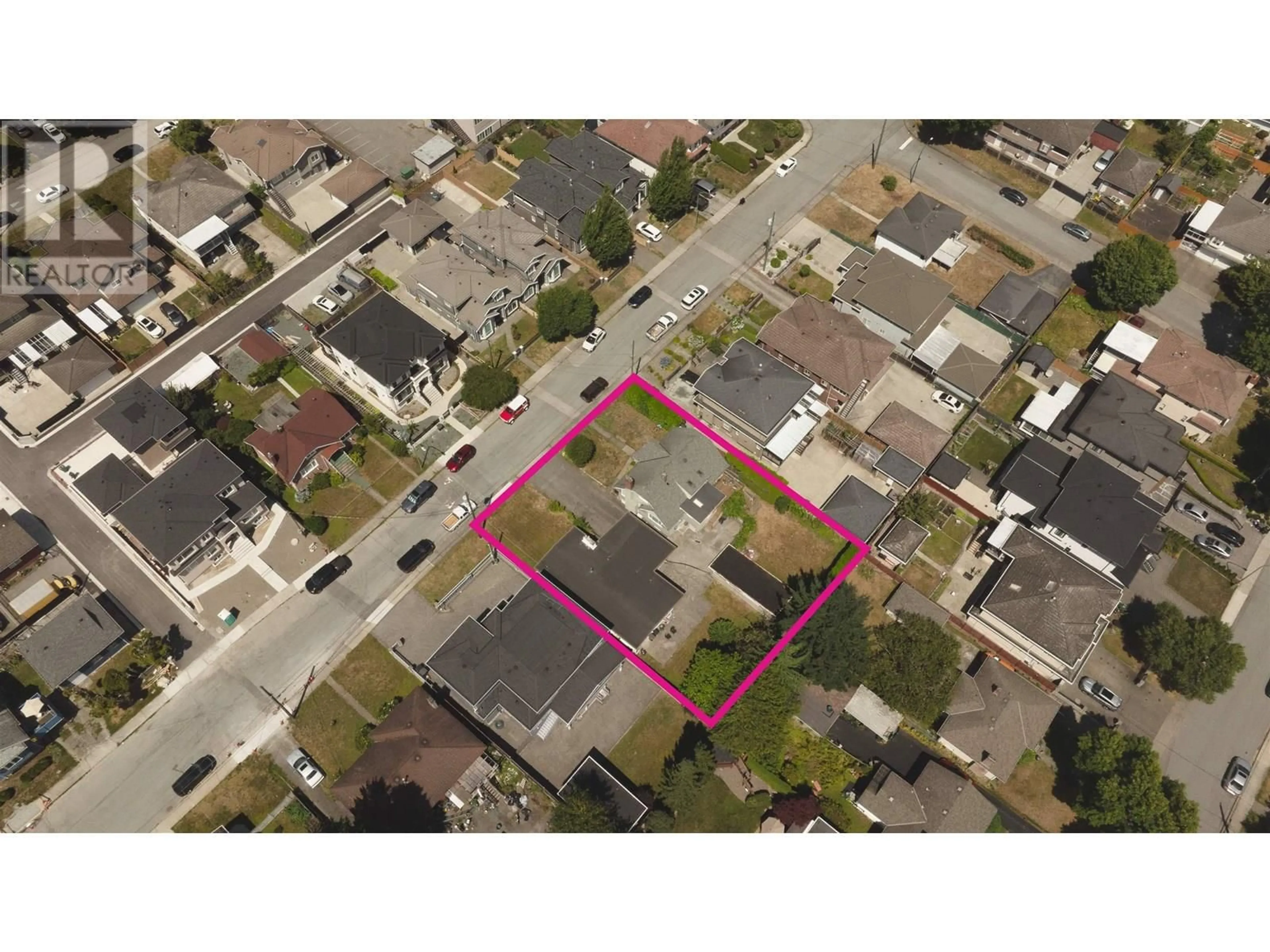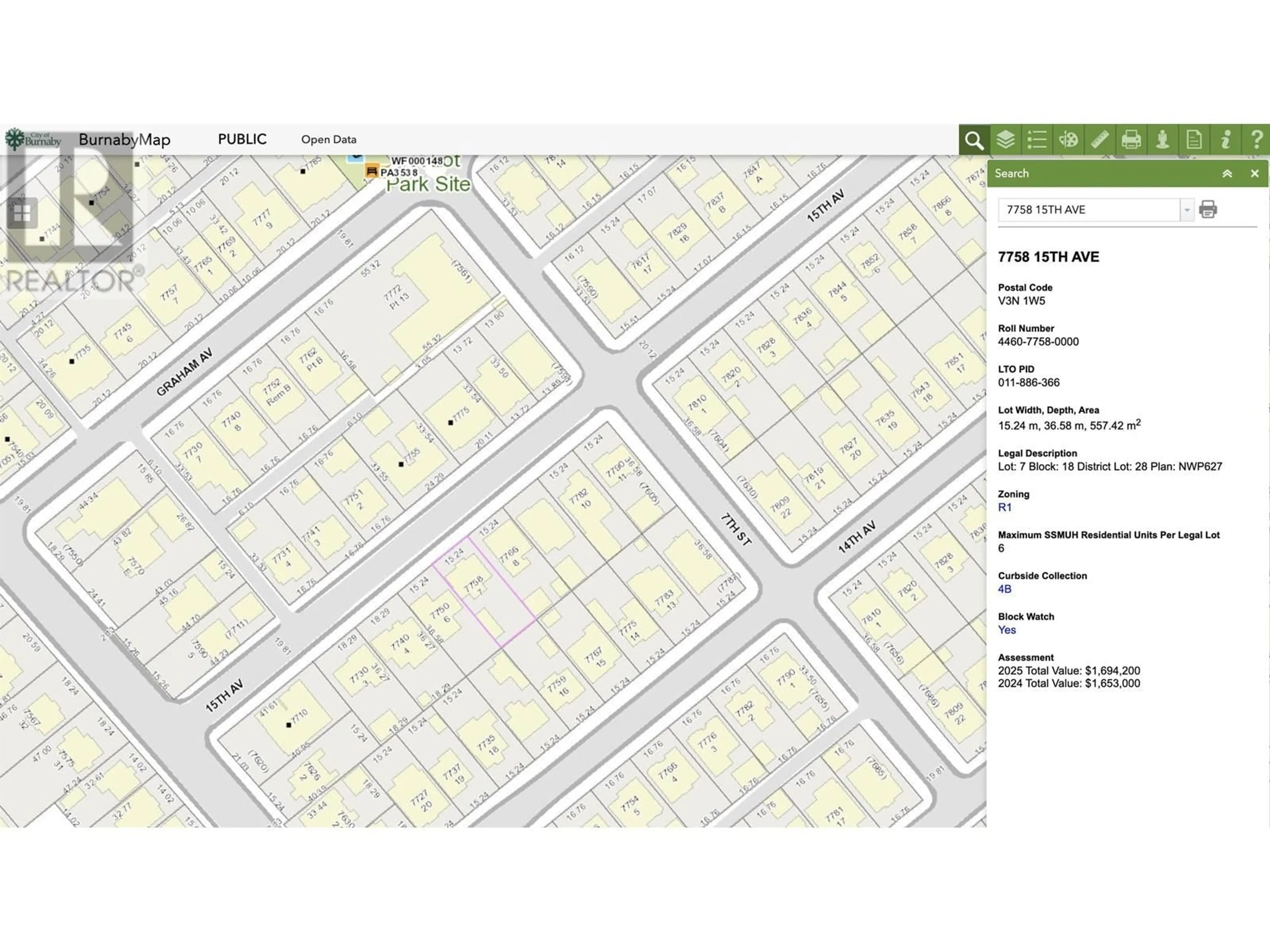7758 15TH AVENUE, Burnaby, British Columbia V3N1W5
Contact us about this property
Highlights
Estimated valueThis is the price Wahi expects this property to sell for.
The calculation is powered by our Instant Home Value Estimate, which uses current market and property price trends to estimate your home’s value with a 90% accuracy rate.Not available
Price/Sqft$757/sqft
Monthly cost
Open Calculator
Description
An extraordinary land development opportunity: two legal 50' x 120' side-by-side lots, totalling 12,000 SQFT, now zoned SSMUH (Small-Scale Multi-Unit Housing) - one of the most flexible residential zoning categories under the burnaby city´s new housing framework. It allows up to 6 units per lot, 12 total units. Prime location near schools, shopping, parks, and future infrastructure upgrades. These lots offer a rare chance to develop gentle density in a form that meets both community and market demand. Inquire today for pro forma estimates, sample site plans, and city guideline summaries. Don´t miss your chance to lead in the next wave of urban housing! (id:39198)
Property Details
Interior
Features
Exterior
Parking
Garage spaces -
Garage type -
Total parking spaces 2
Property History
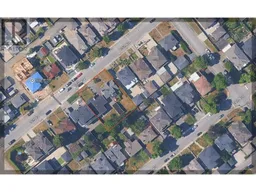 5
5
