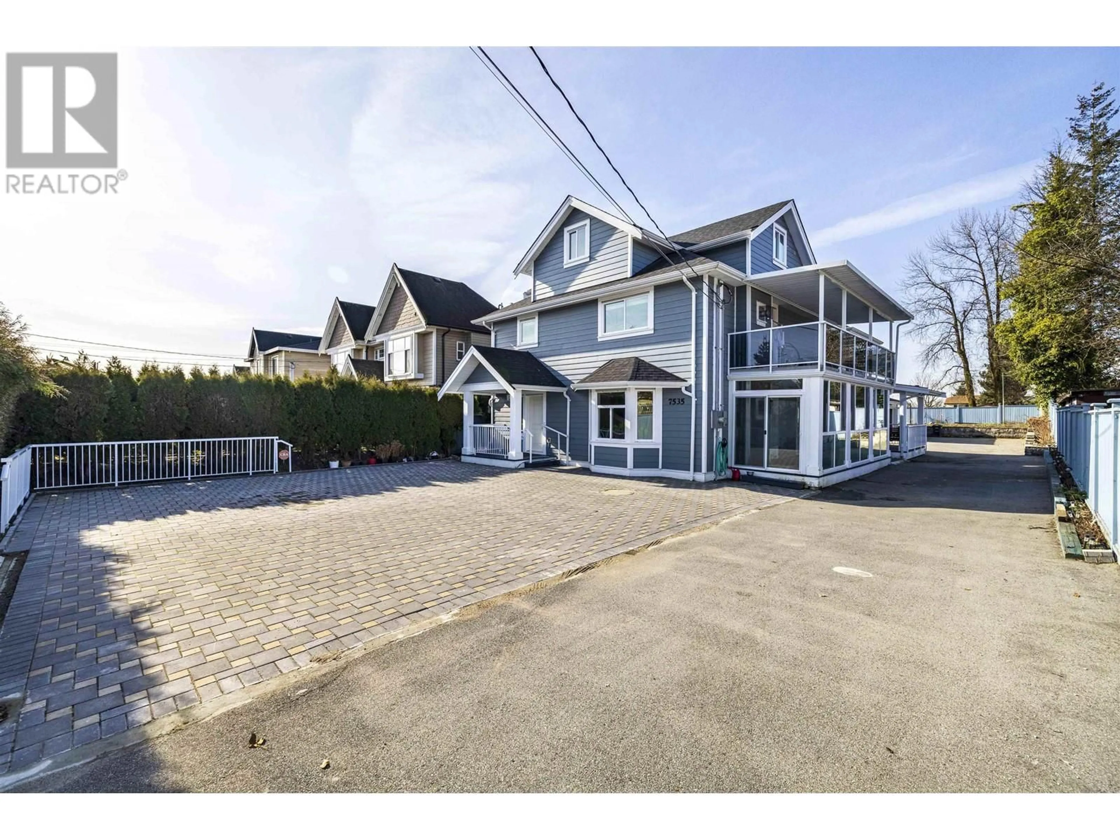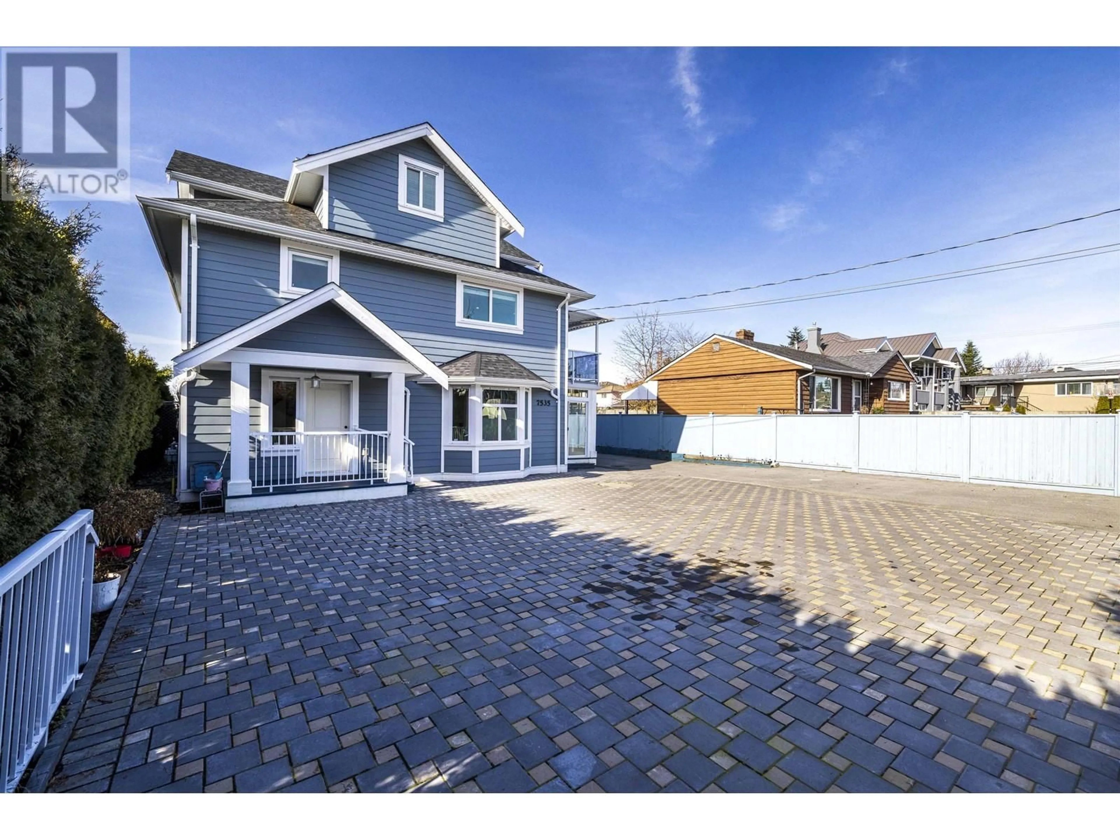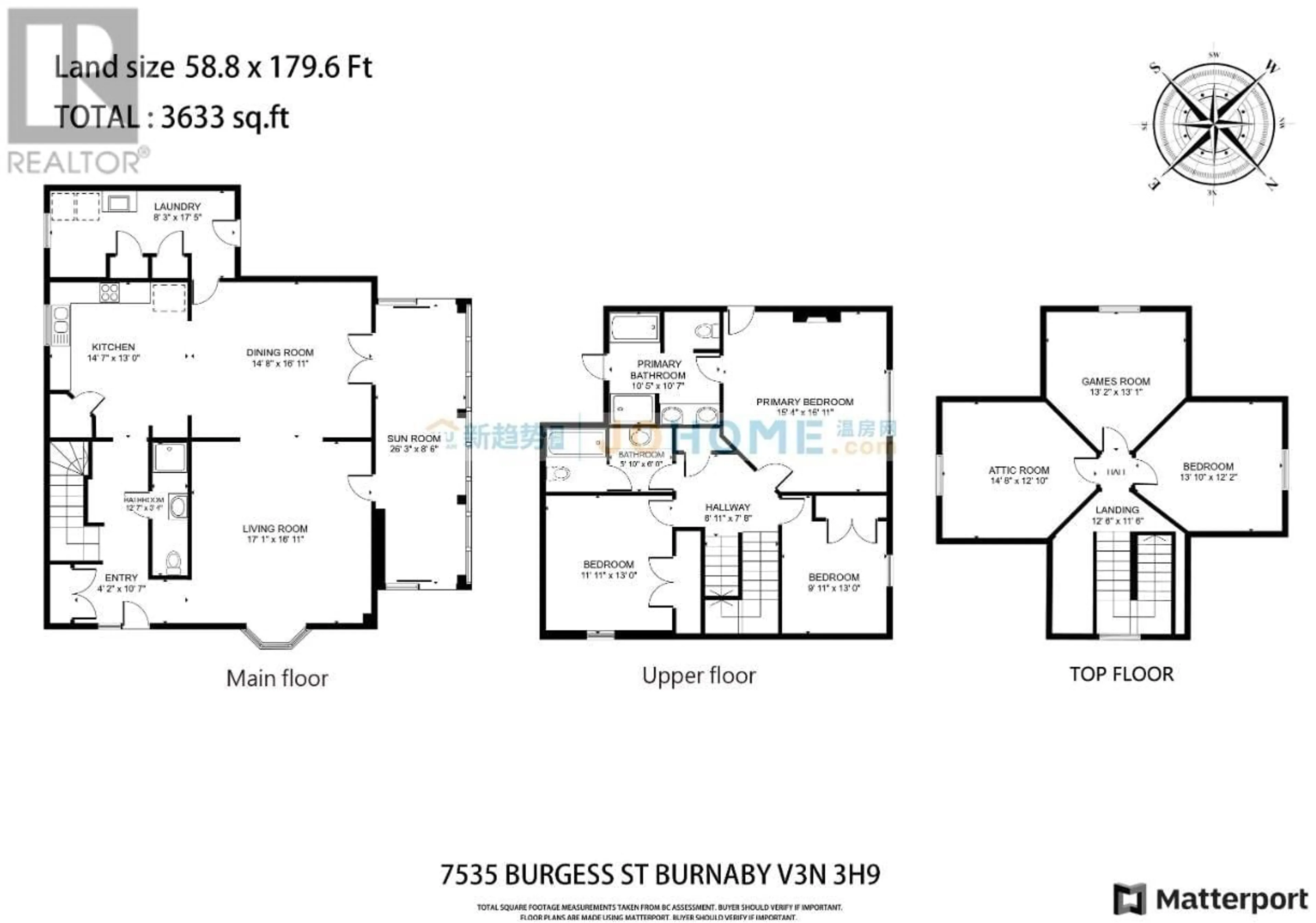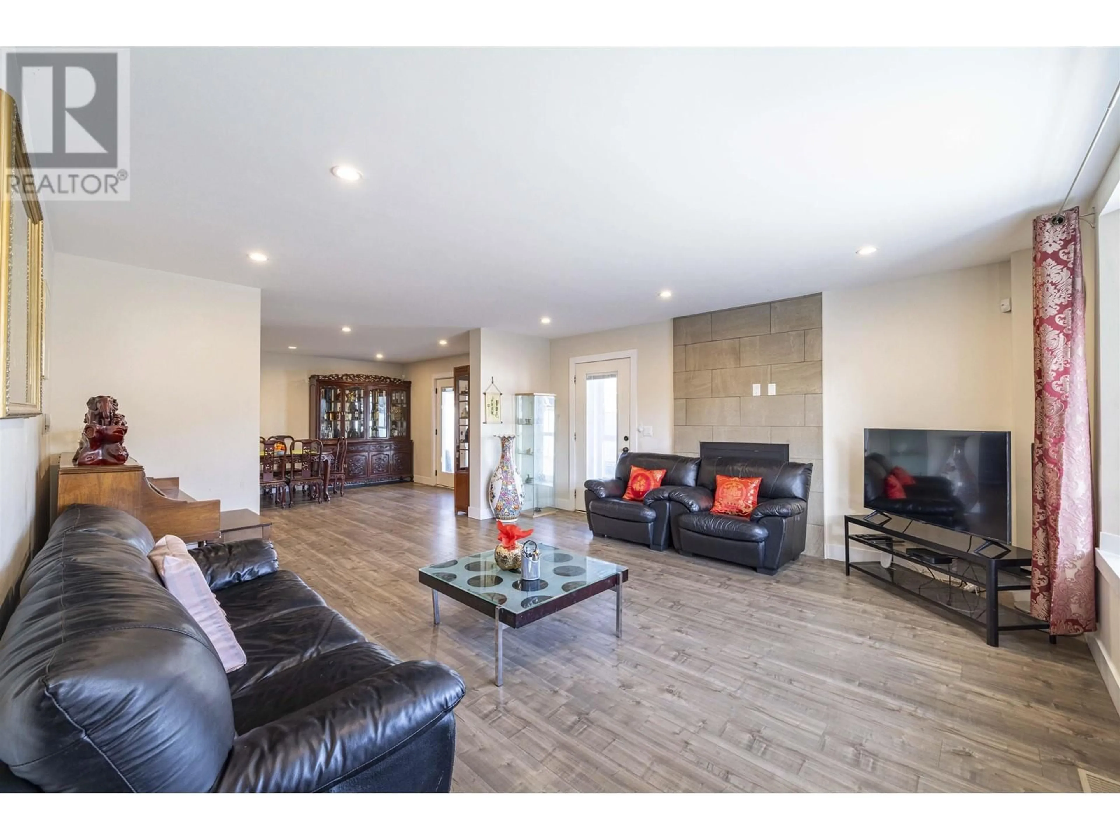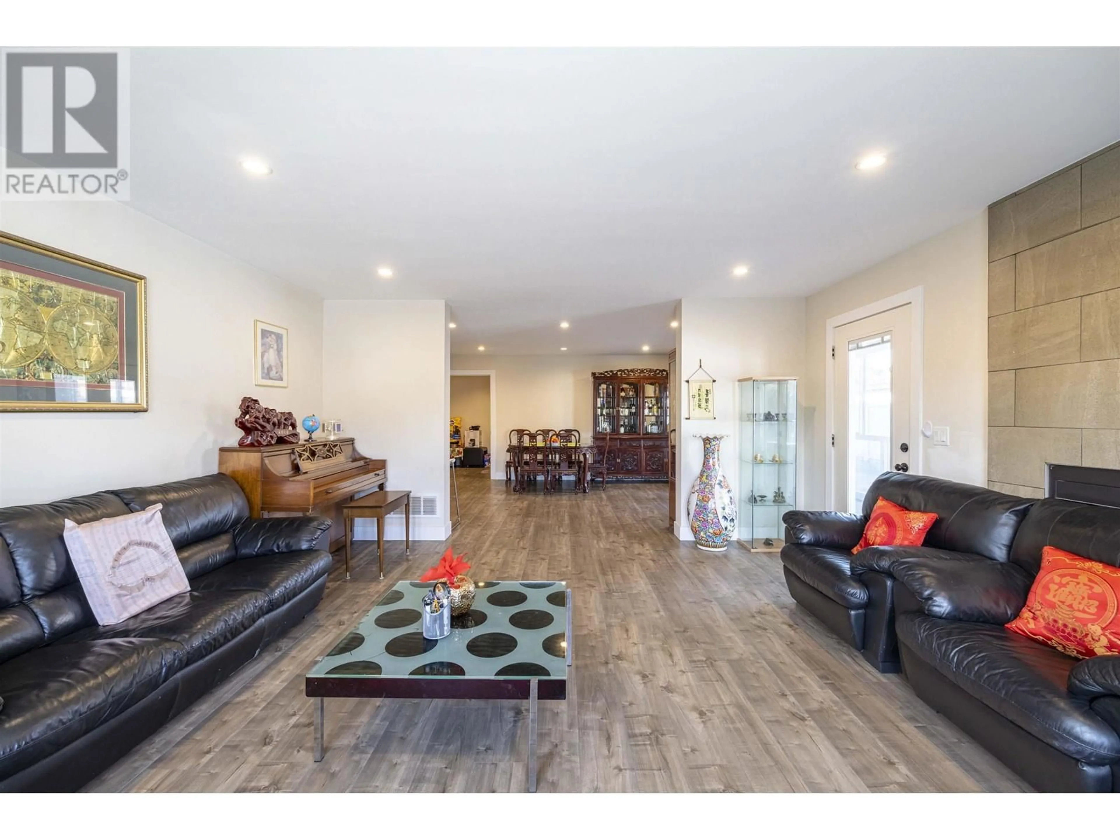7535 BURGESS STREET, Burnaby, British Columbia V3N3H9
Contact us about this property
Highlights
Estimated valueThis is the price Wahi expects this property to sell for.
The calculation is powered by our Instant Home Value Estimate, which uses current market and property price trends to estimate your home’s value with a 90% accuracy rate.Not available
Price/Sqft$770/sqft
Monthly cost
Open Calculator
Description
A Custom-Built Home in East Burnaby with a 10,560 square ft Lot. This uniquely designed property features a main house with 6 bedrooms across three levels and a separate 2 bedroom, two-level suite for tenants, ensuring complete independence and no interference between the two living areas. This home is perfect for large families or investors looking to generate rental income while waiting for the land value to appreciate. The fully enclosed yard provides great privacy. The quiet community backs onto a park, and the surroundings offer a full range of shopping, schools, entertainment, and community centers, all with convenient transportation. Contact us to schedule a viewing! (id:39198)
Property Details
Interior
Features
Exterior
Parking
Garage spaces -
Garage type -
Total parking spaces 7
Property History
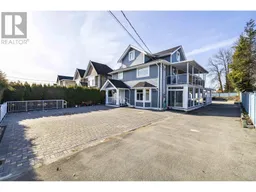 28
28
