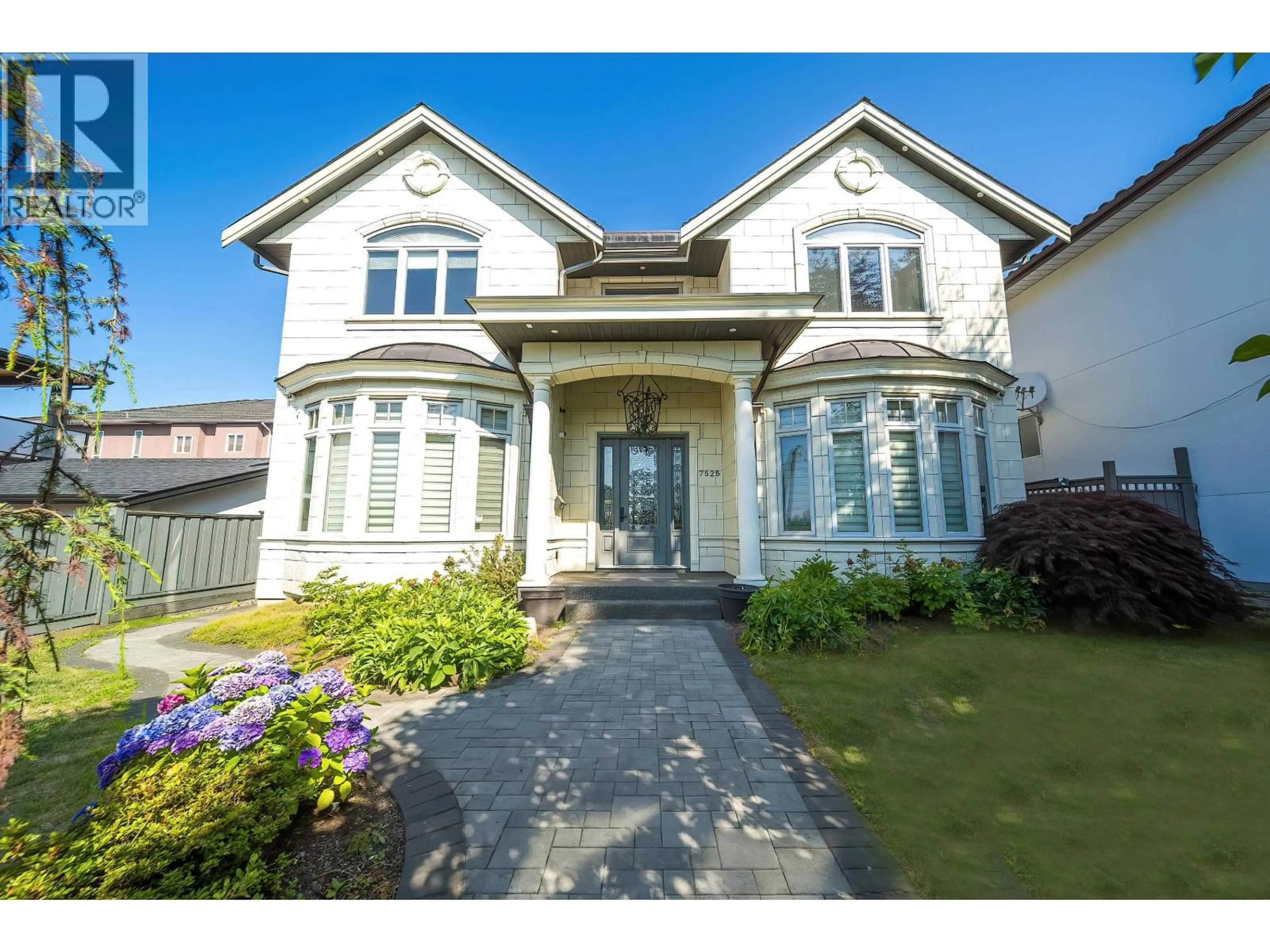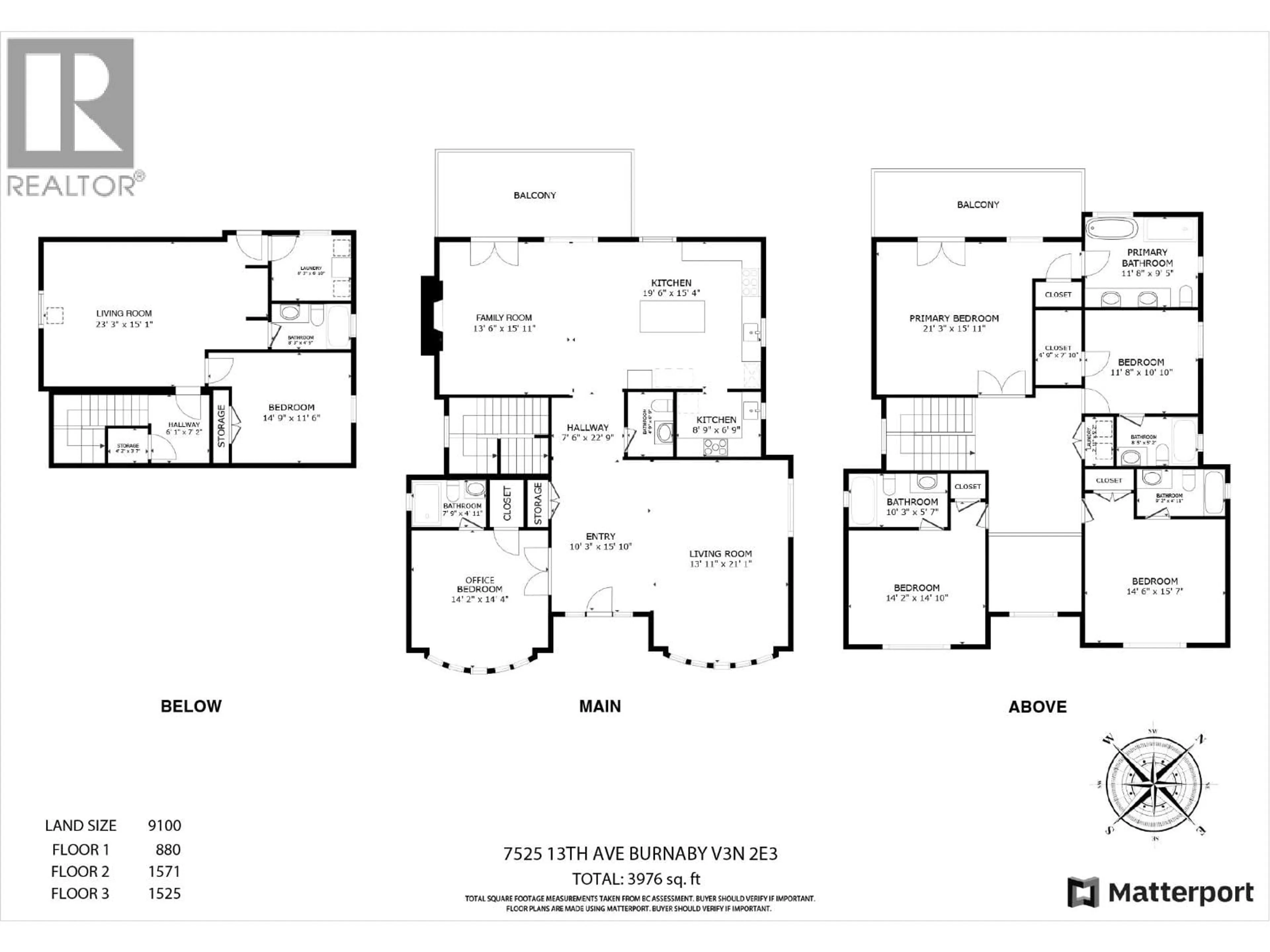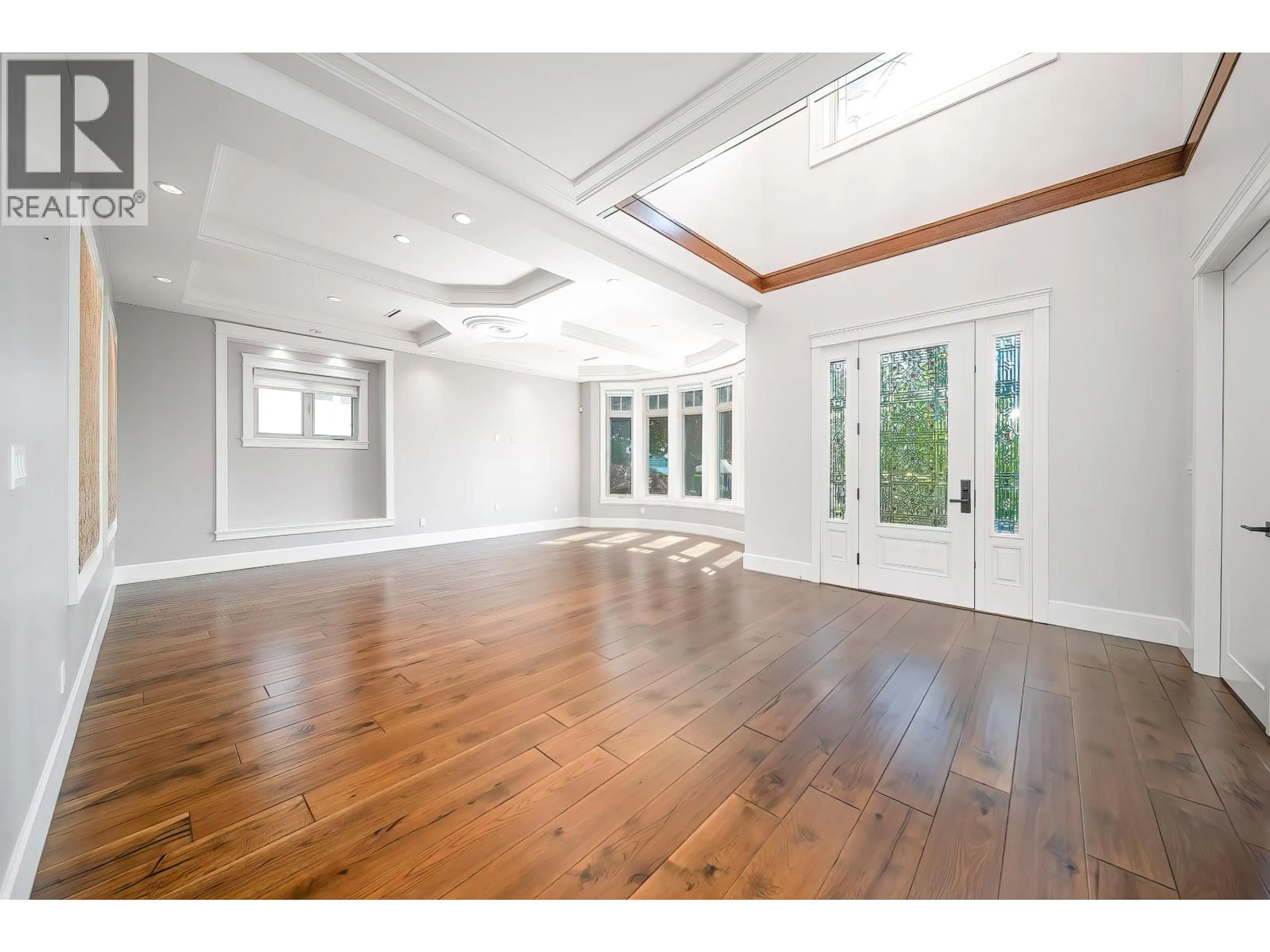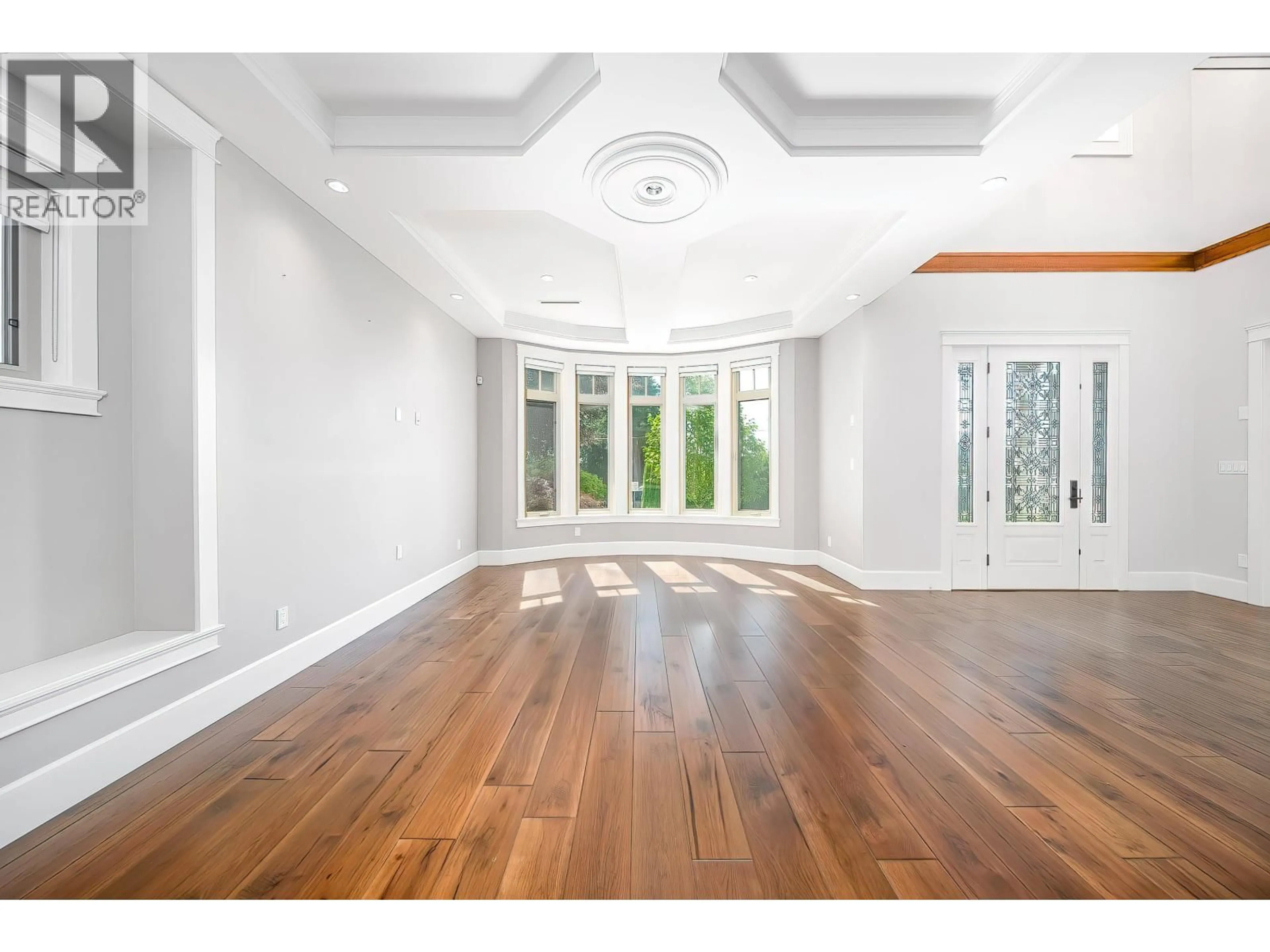7525 13TH AVENUE, Burnaby, British Columbia V3N2E3
Contact us about this property
Highlights
Estimated valueThis is the price Wahi expects this property to sell for.
The calculation is powered by our Instant Home Value Estimate, which uses current market and property price trends to estimate your home’s value with a 90% accuracy rate.Not available
Price/Sqft$739/sqft
Monthly cost
Open Calculator
Description
Bright and beautifully landscaped 9,100 sqft south-facing lot, impressive custom-built home delivers outstanding quality and design. Offering 4,000 sqft well-planned living space, the residence spans three levels and showcases elegant hardwood floors, refined stone accents, and meticulous craftsmanship in every room. All bedrooms have private en-suite, providing exceptional comfort and privacy. The primary bedroom with a personal balcony overlooking the garden. Radiant heating, AC, HRV, backup generator, and 10' ceilings both main and upper levels, which is hard to find. High-end gas-equipped kitchen, generous backyard, separate-entry basement, and powered lane-access gate. Close to shopping, recreation, and top-rated schools-an excellent choice for luxury living in a prime location. (id:39198)
Property Details
Interior
Features
Exterior
Parking
Garage spaces -
Garage type -
Total parking spaces 6
Property History
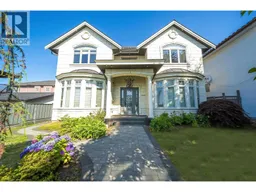 35
35
