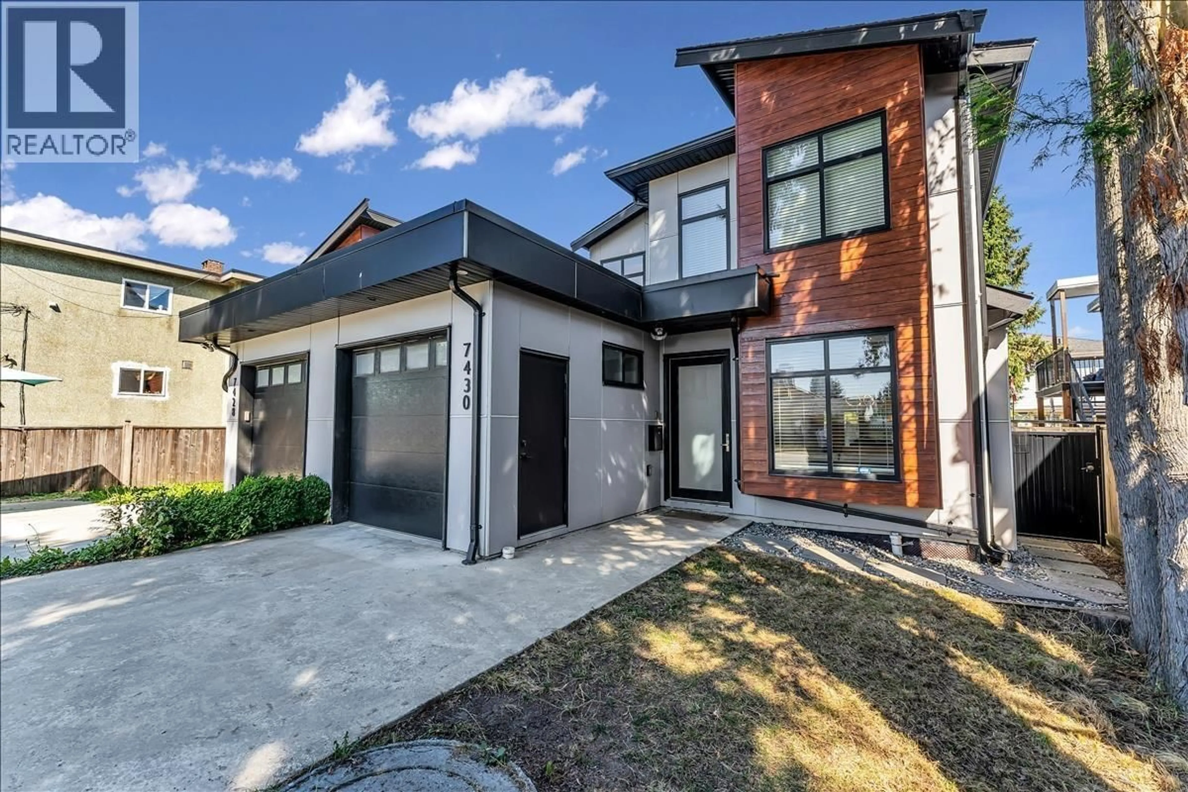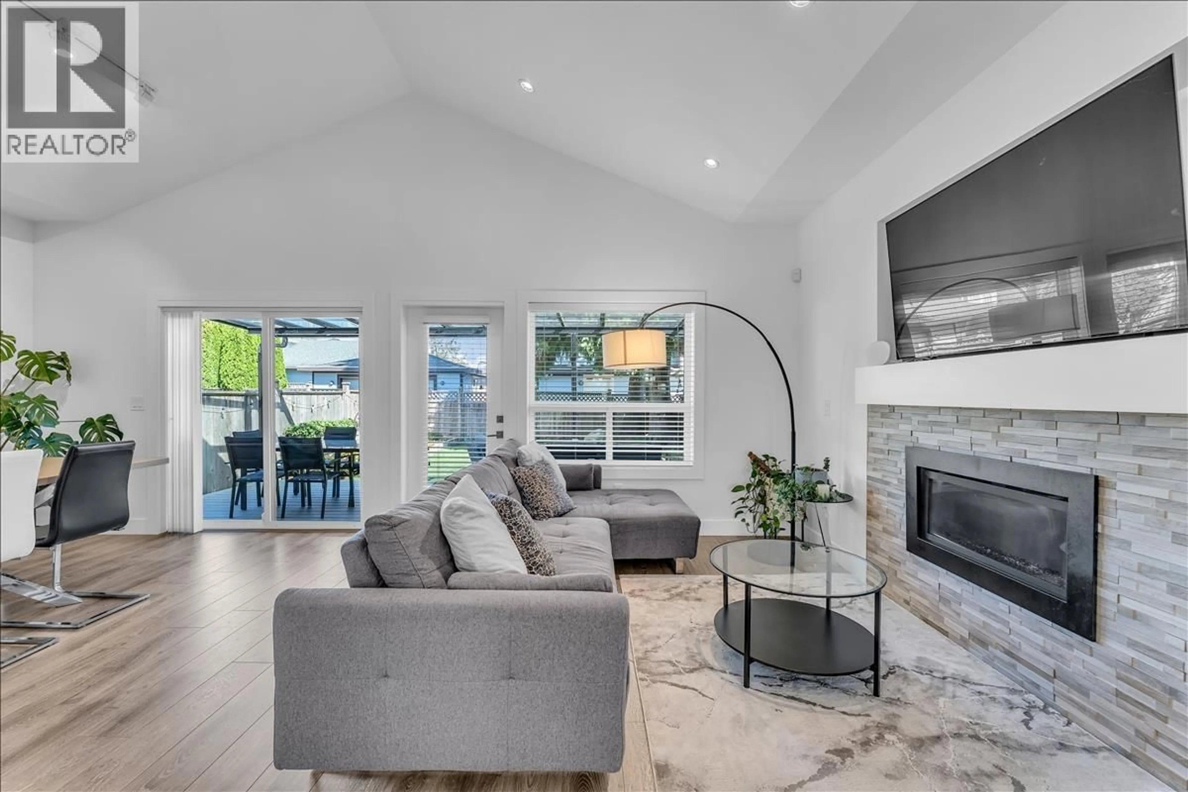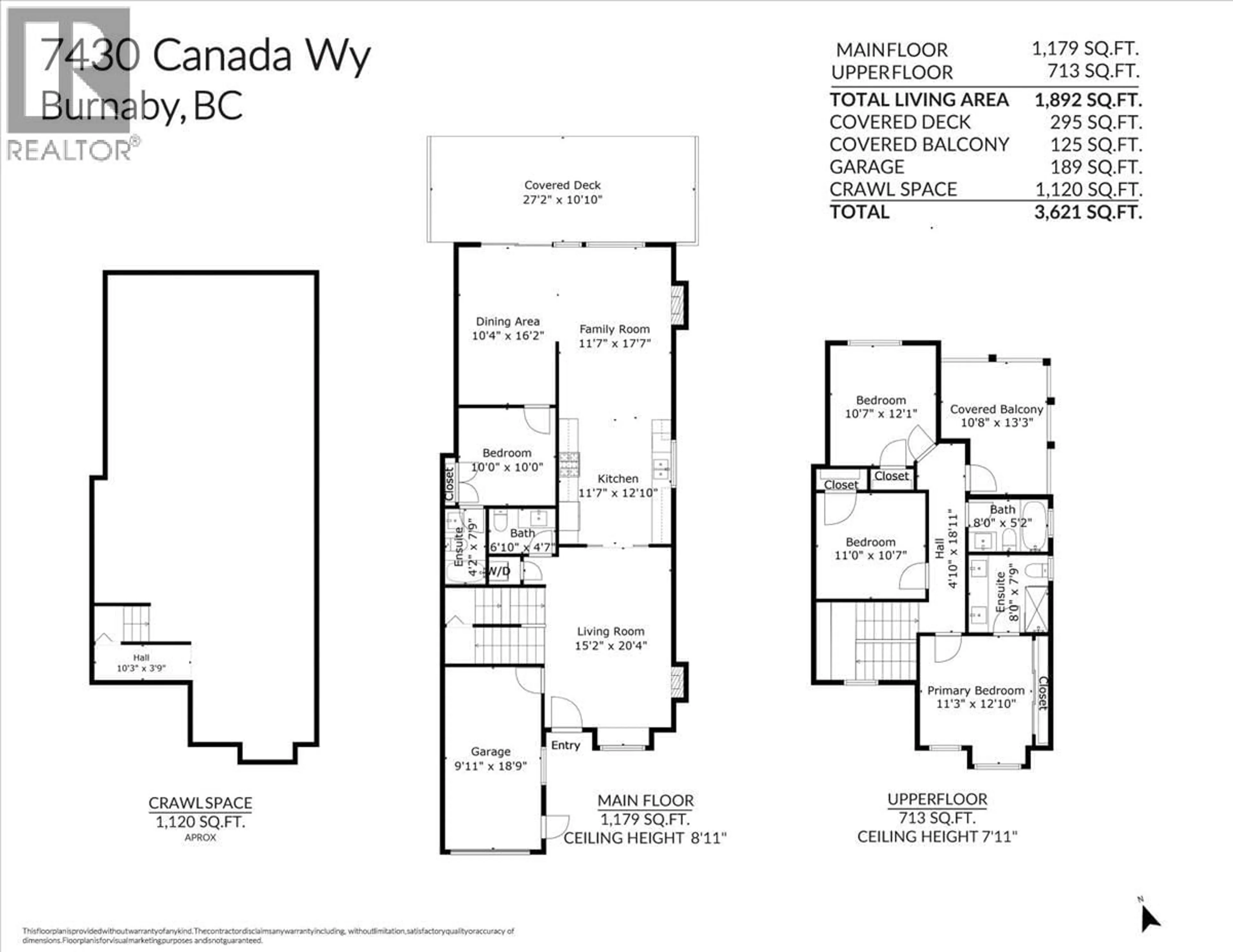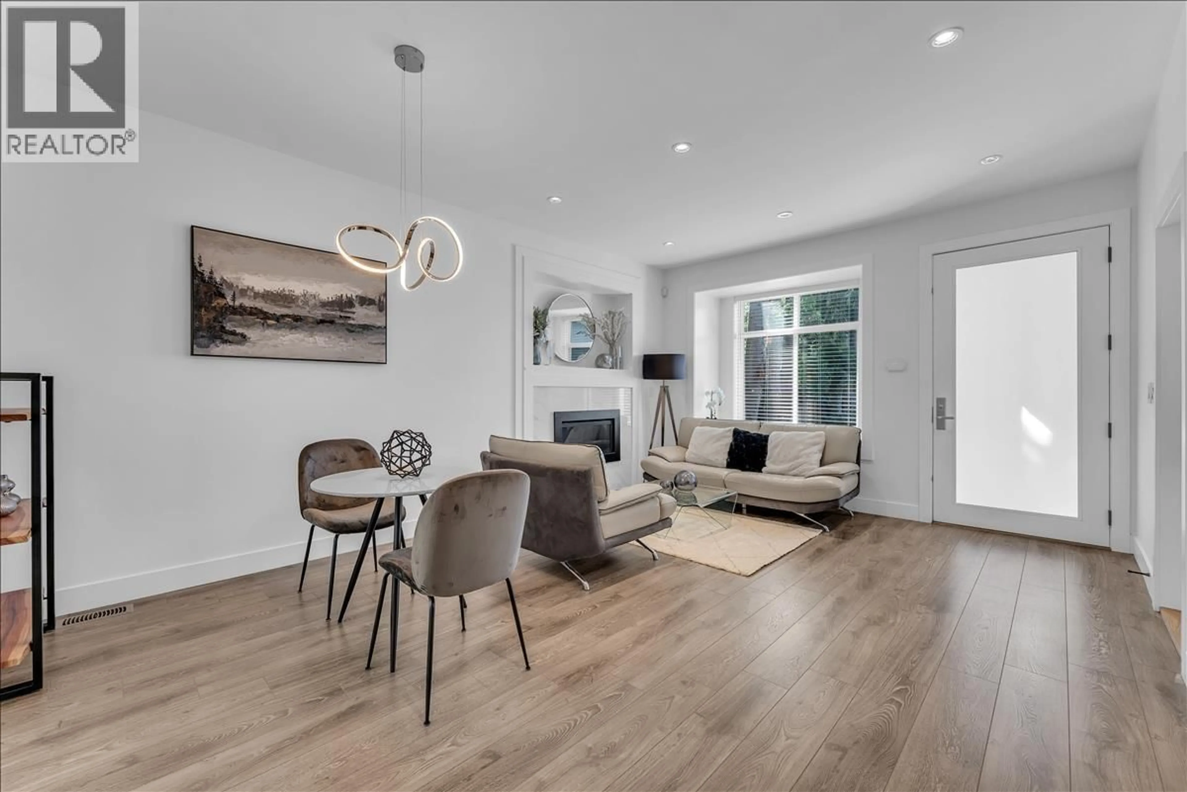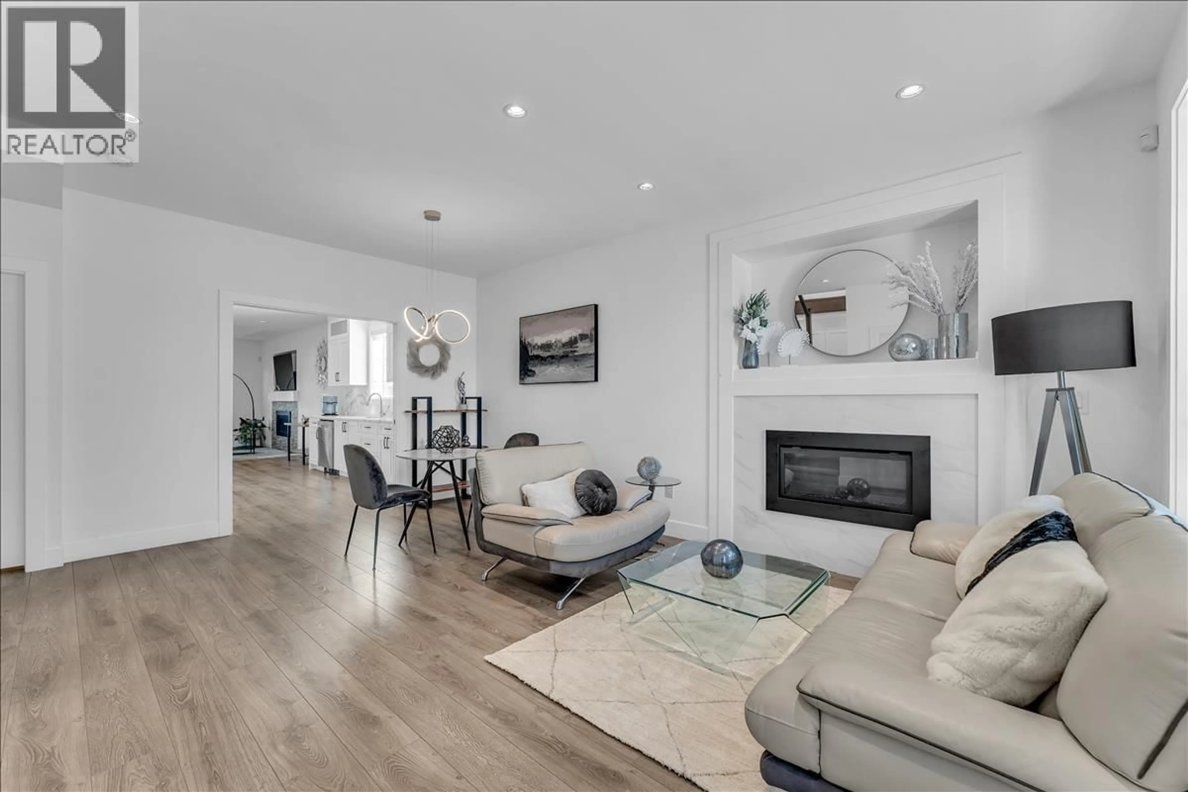7430 CANADA WAY, Burnaby, British Columbia V3N3J6
Contact us about this property
Highlights
Estimated valueThis is the price Wahi expects this property to sell for.
The calculation is powered by our Instant Home Value Estimate, which uses current market and property price trends to estimate your home’s value with a 90% accuracy rate.Not available
Price/Sqft$839/sqft
Monthly cost
Open Calculator
Description
Welcome to this beautifully built duplex by PD Moore Homes Inc., ideally located in East Burnaby. Thoughtfully designed, it offers forced air heating, rough-in for air conditioning, stainless steel appliances, heat recovery ventilation, and a cozy gas fireplace. The home includes a spacious backyard, a one-car garage with plenty of driveway parking, and is roughed-in for a one-bedroom suite, providing flexibility for additional living space or rental income. Just minutes to Edmonds SkyTrain, Highgate Village shopping, and a variety of schools including Twelfth Avenue Elementary, New Westminster Secondary, and St. Thomas More Collegiate, this home is perfect for families seeking both convenience and quality. (id:39198)
Property Details
Interior
Features
Exterior
Parking
Garage spaces -
Garage type -
Total parking spaces 4
Condo Details
Amenities
Laundry - In Suite
Inclusions
Property History
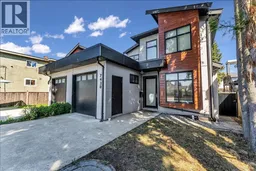 40
40
