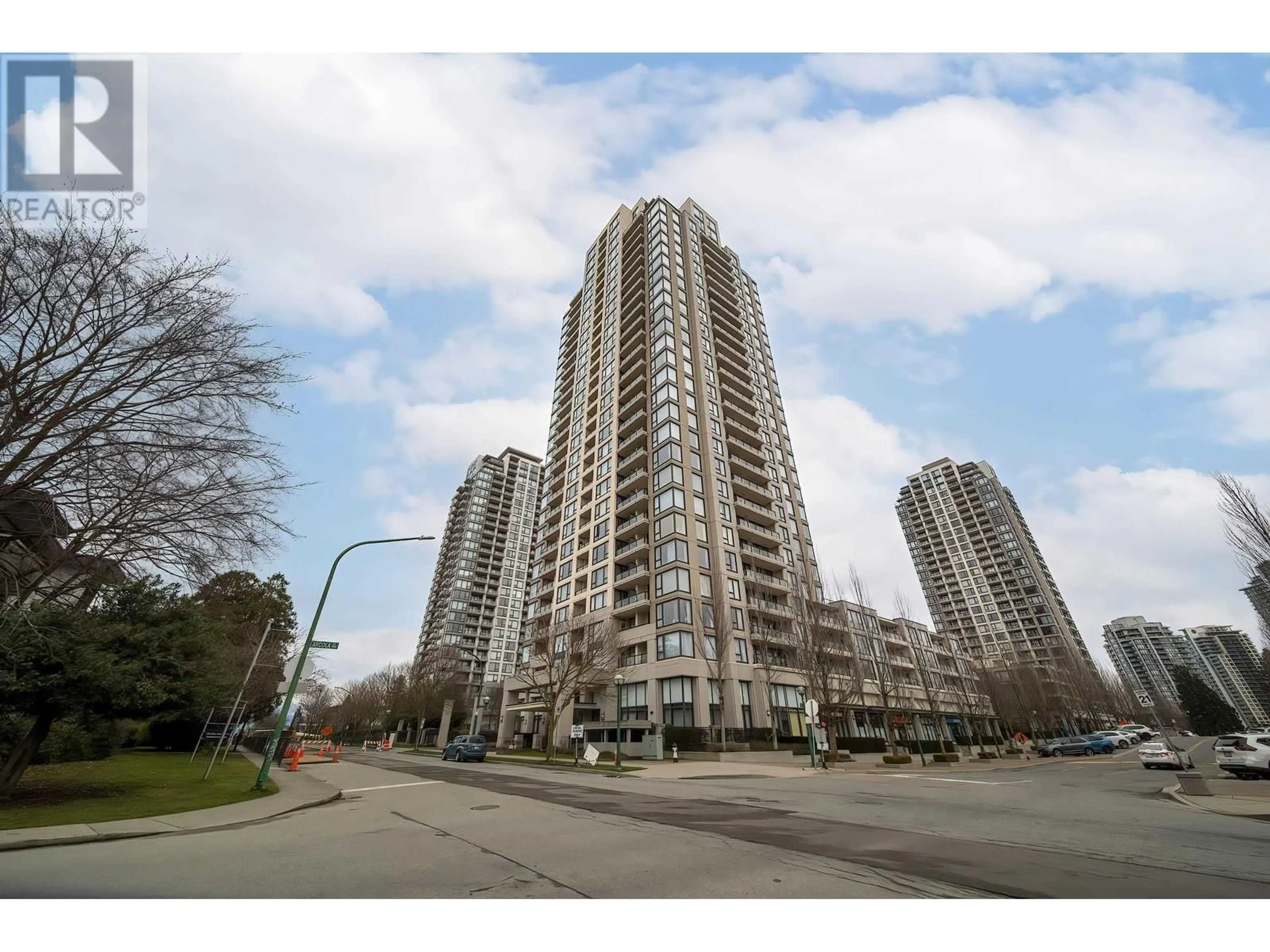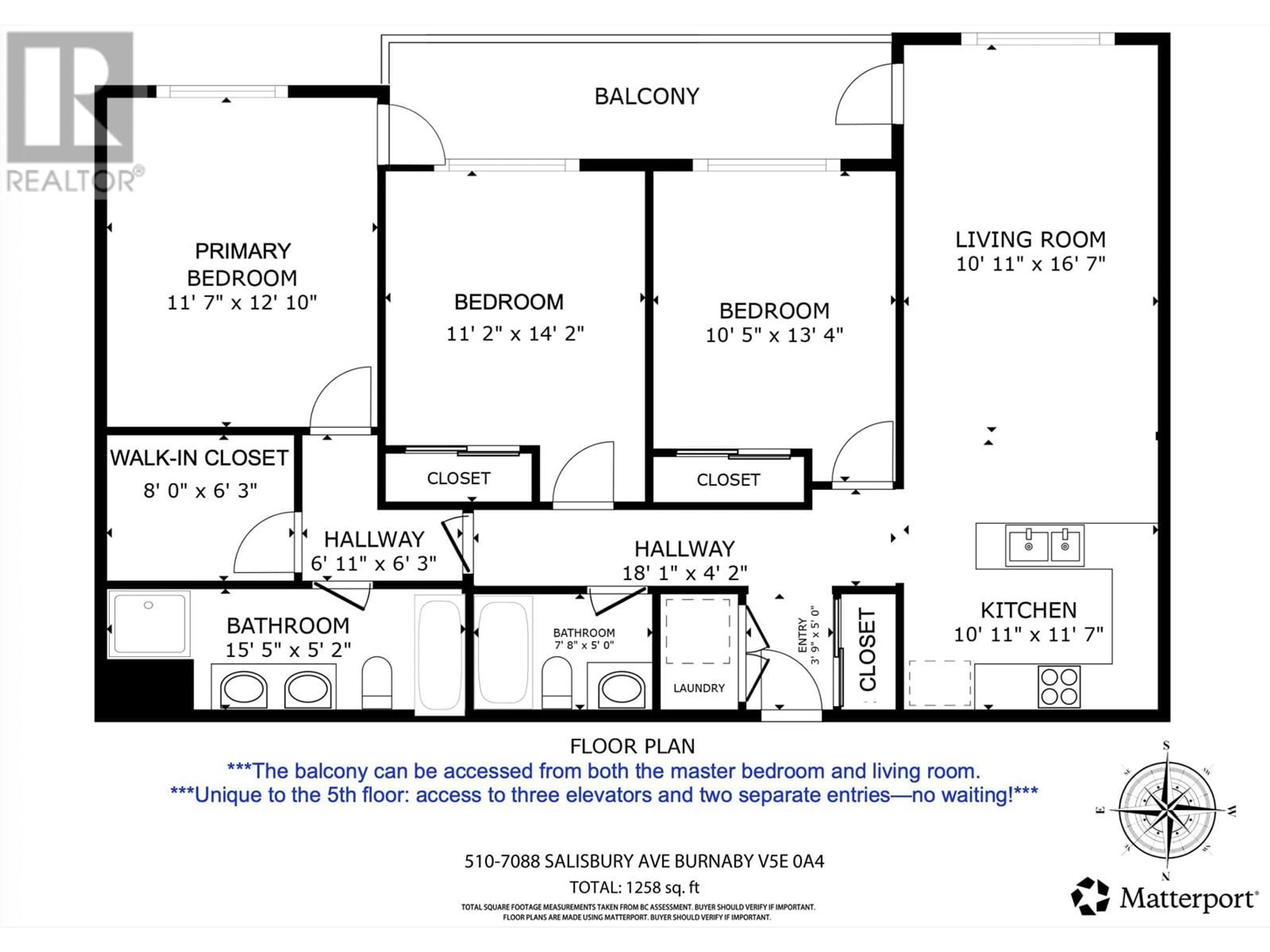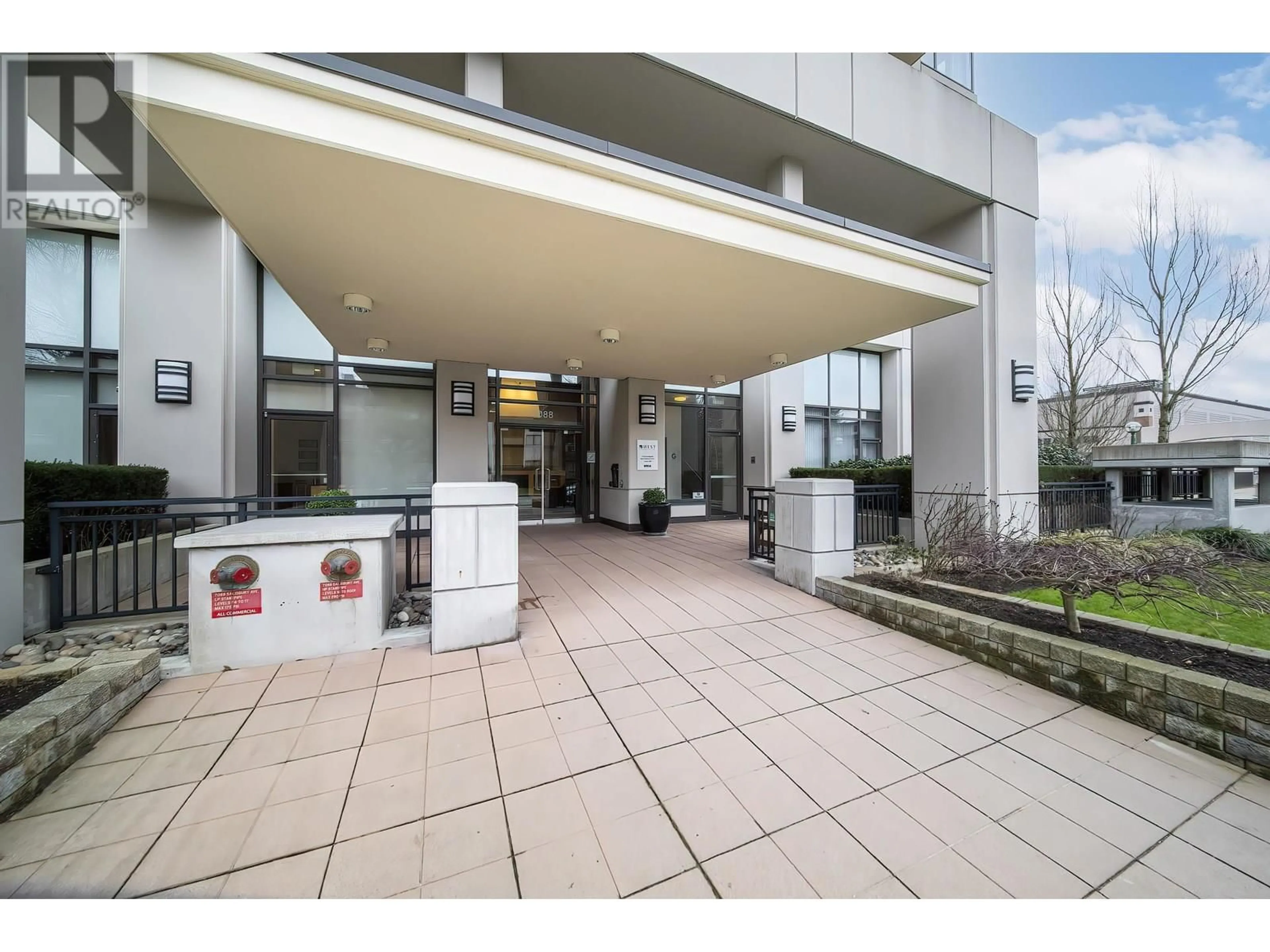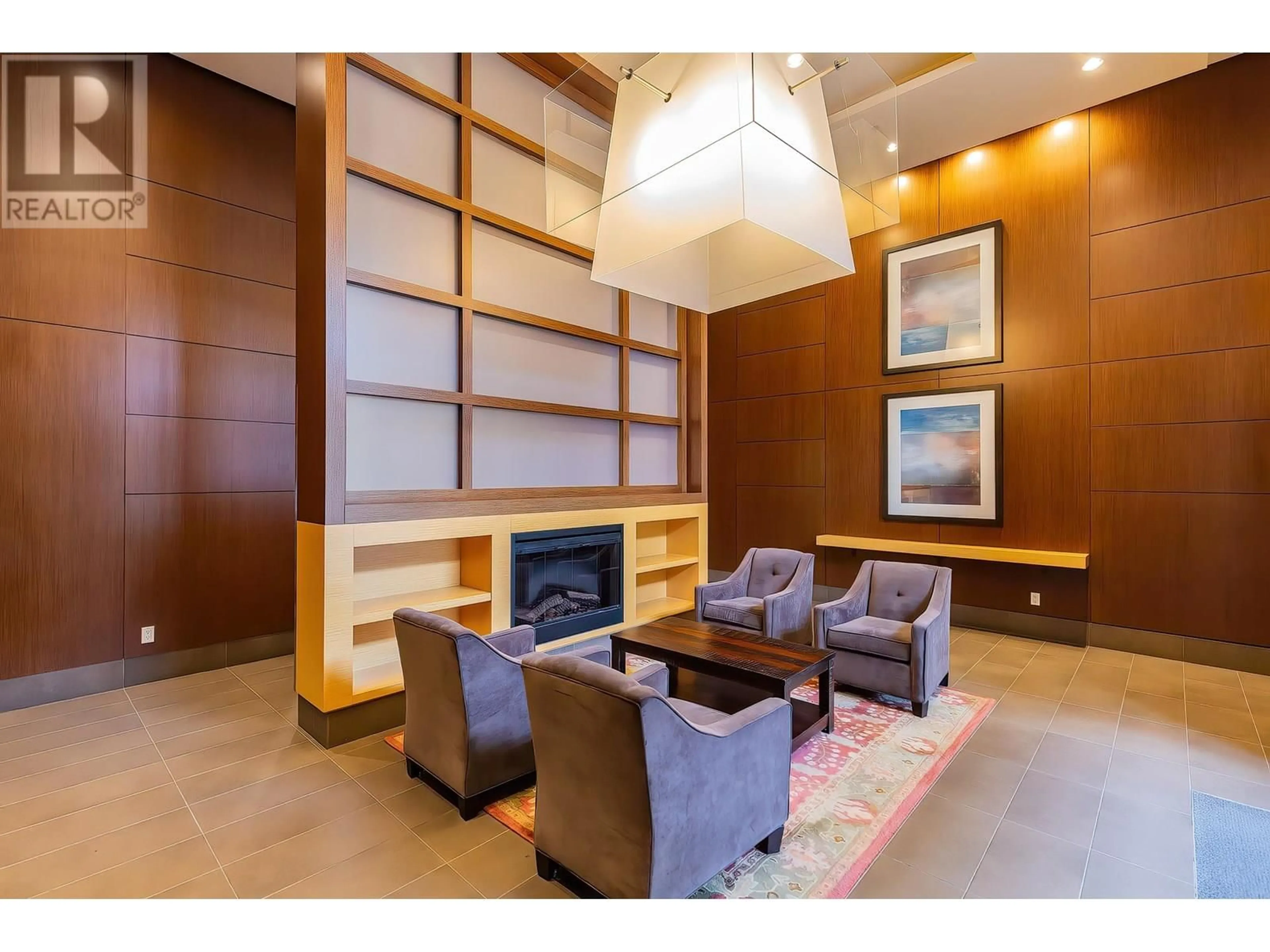510 - 7088 SALISBURY AVENUE, Burnaby, British Columbia V5E0A4
Contact us about this property
Highlights
Estimated valueThis is the price Wahi expects this property to sell for.
The calculation is powered by our Instant Home Value Estimate, which uses current market and property price trends to estimate your home’s value with a 90% accuracy rate.Not available
Price/Sqft$753/sqft
Monthly cost
Open Calculator
Description
Welcome to West at Highgate Village, a quality BOSA-built concrete tower in prime Burnaby South. This bright south-facing 3 bed 2 bath home on the ideal 5th floor is perfect for families-not too high, not too low. UNIQUE to the 5th floor: ACCESS to THREE elevators and TWO separate entry points, offering unmatched convenience and safety-no more long elevator waits! Thoughtfully designed layout with no wasted space. Spacious primary bedroom. Granite counters in kitchen and baths, newer laminate floors. Large covered balcony with access from living room and bedroom. Includes TWO secure underground parking stalls and ONE storage locker. Amenities: gym and lounge. Steps to bus, Save-On, Shoppers, Club16, Starbucks, banks, clinics, library, Edmonds Centre, parks and more.Pet and rental friendly! (id:39198)
Property Details
Interior
Features
Exterior
Parking
Garage spaces -
Garage type -
Total parking spaces 2
Condo Details
Amenities
Exercise Centre, Recreation Centre, Laundry - In Suite
Inclusions
Property History
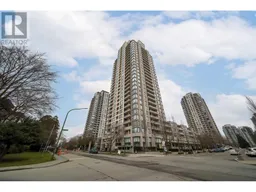 34
34
