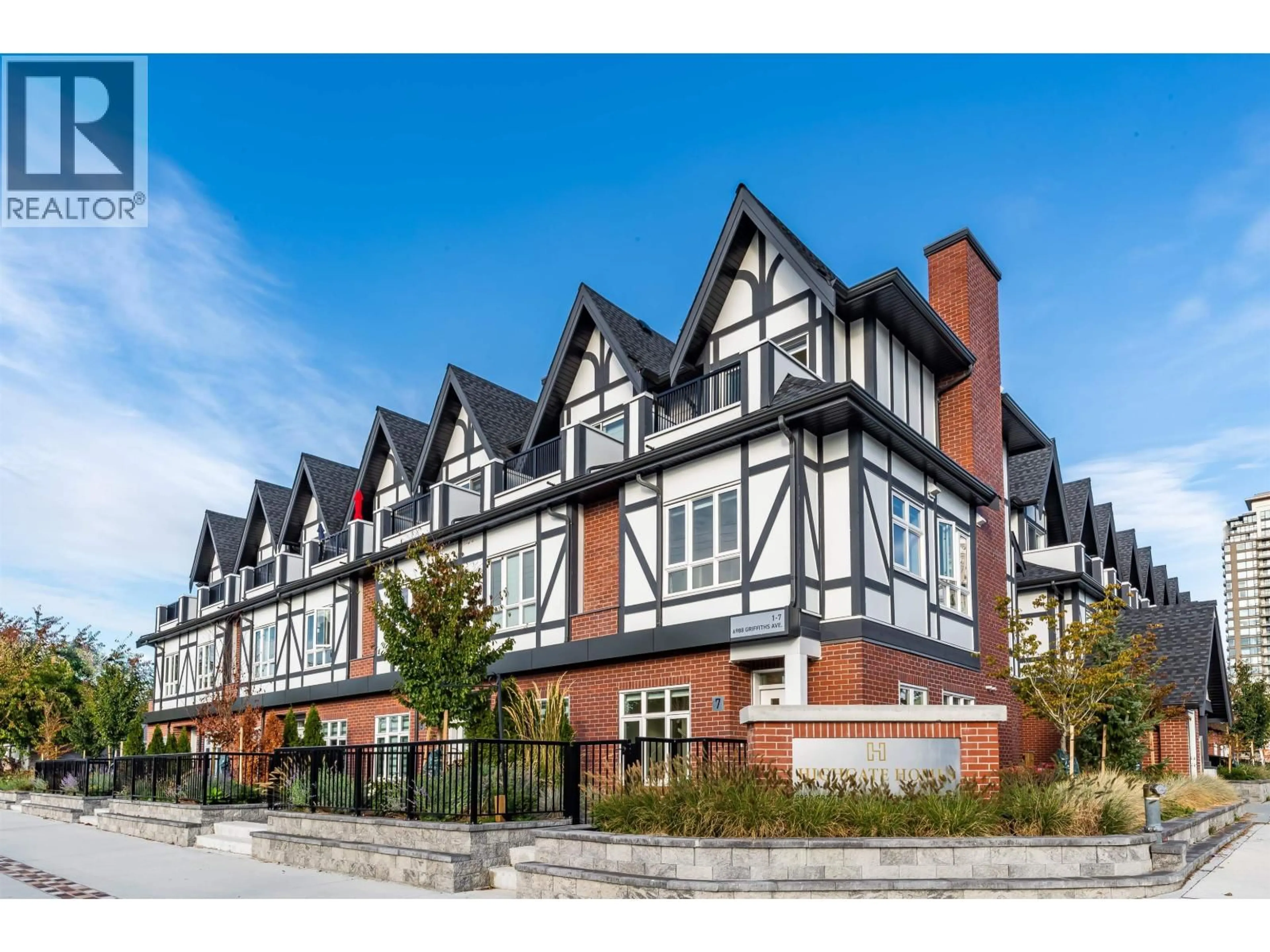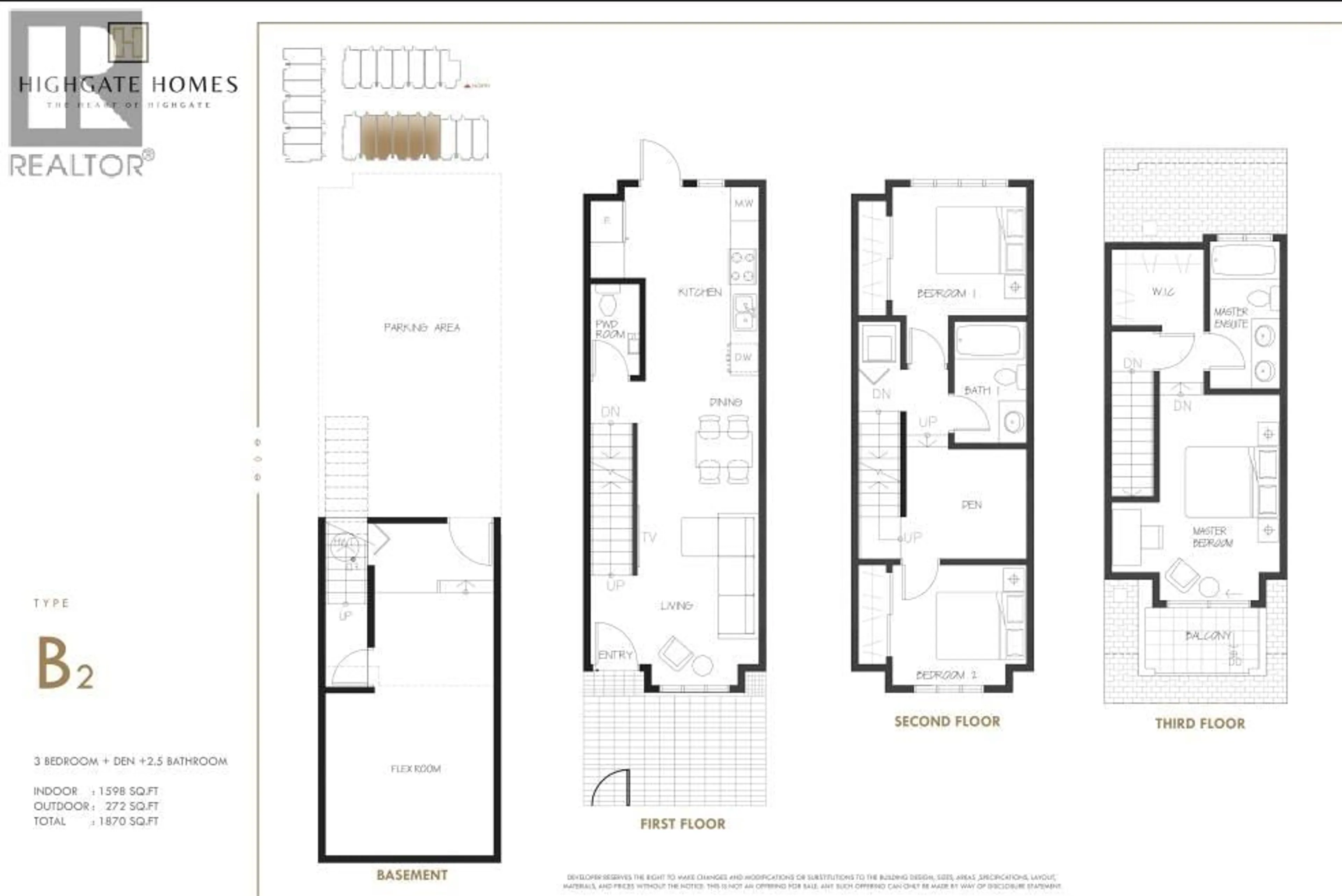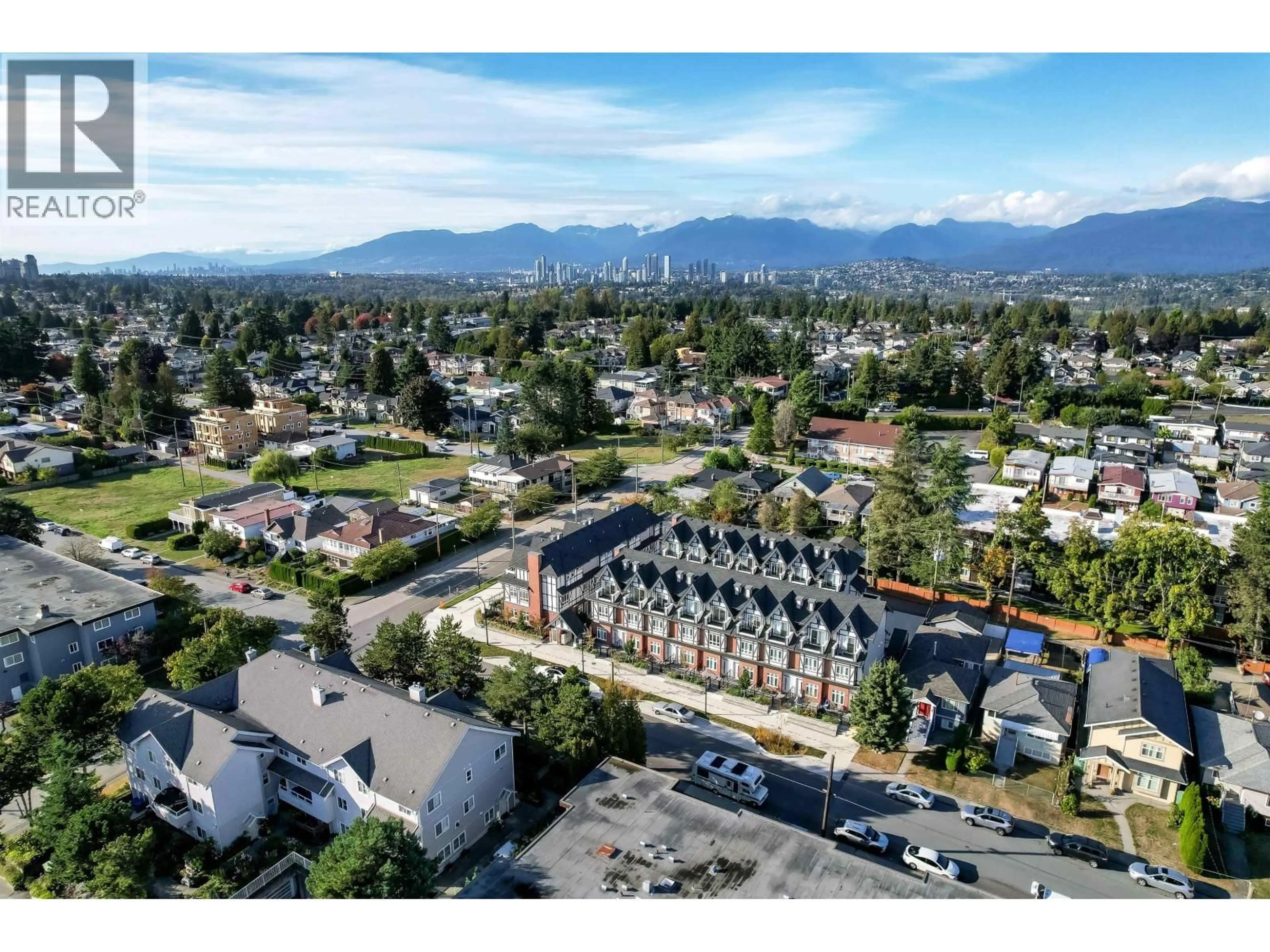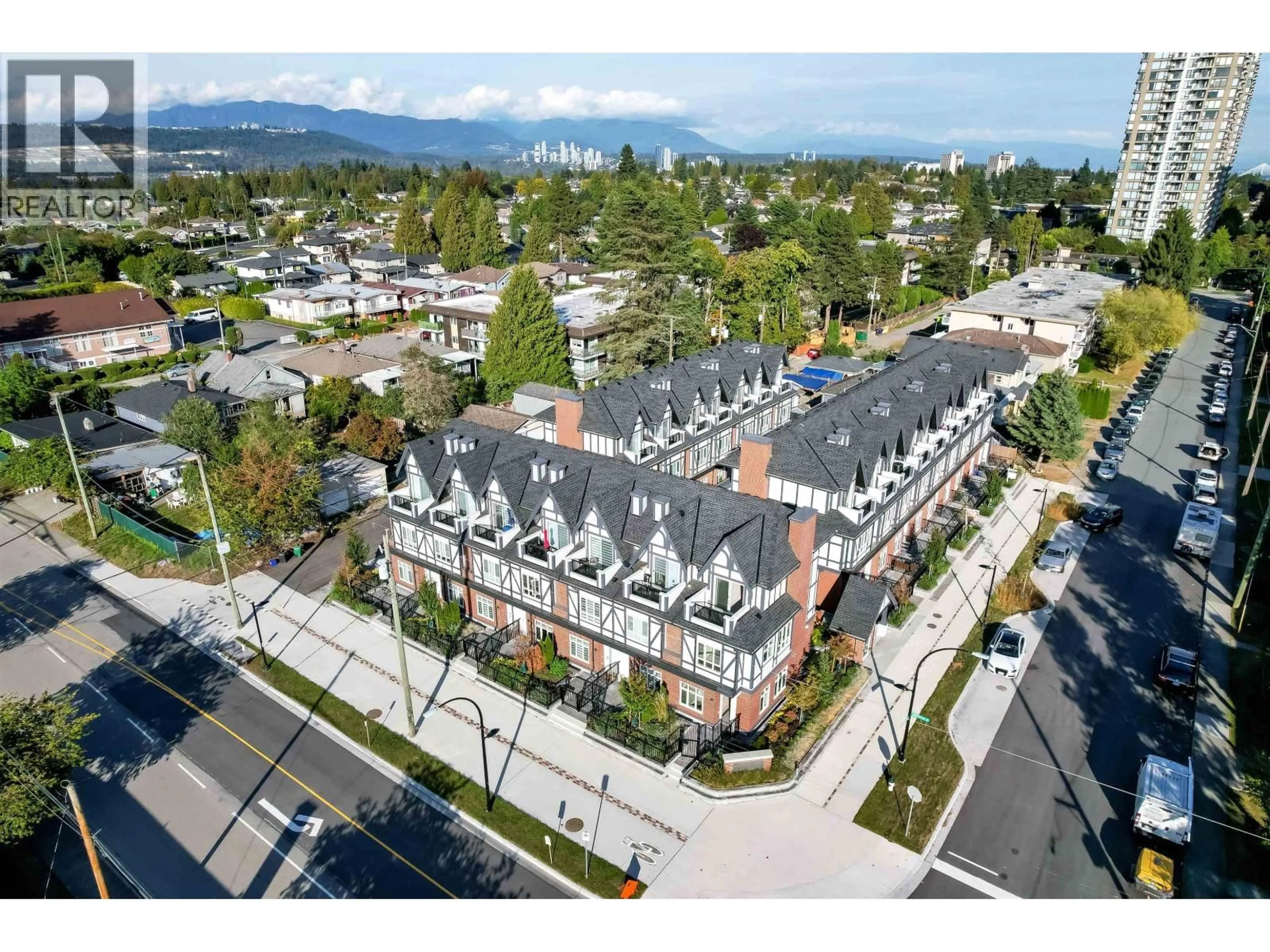5 - 6929 BALMORAL STREET, Burnaby, British Columbia V5E1J4
Contact us about this property
Highlights
Estimated valueThis is the price Wahi expects this property to sell for.
The calculation is powered by our Instant Home Value Estimate, which uses current market and property price trends to estimate your home’s value with a 90% accuracy rate.Not available
Price/Sqft$856/sqft
Monthly cost
Open Calculator
Description
Welcome to HIGHGATE HOMES - a boutique collection of 23 townhomes featuring CARRIER individual heat pump air-conditioner & HRV air-purifying systems, thoughtfully crafted in the heart of the vibrant Highgate community. This 1,598 sq.ft. home offers 3 bedrooms + flex and 2.5 bathrooms, designed to capture abundant natural light and maximize every inch of space for ultimate comfort and livability. On the lower level, enjoy a spacious recreation room with an additional flex area, perfect for a home office or gym. The open-concept floor plan, over-height ceilings, and expansive master bedroom create a sense of modern elegance, while secured underground parking and wood-grain cabinetry add refined touches throughout. Step outside and discover everything at your doorstep - shops, restaurants (id:39198)
Property Details
Interior
Features
Exterior
Parking
Garage spaces -
Garage type -
Total parking spaces 1
Condo Details
Amenities
Laundry - In Suite
Inclusions
Property History
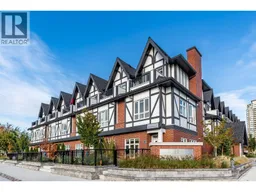 29
29
