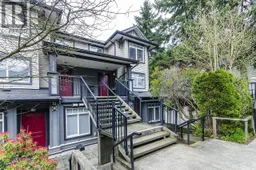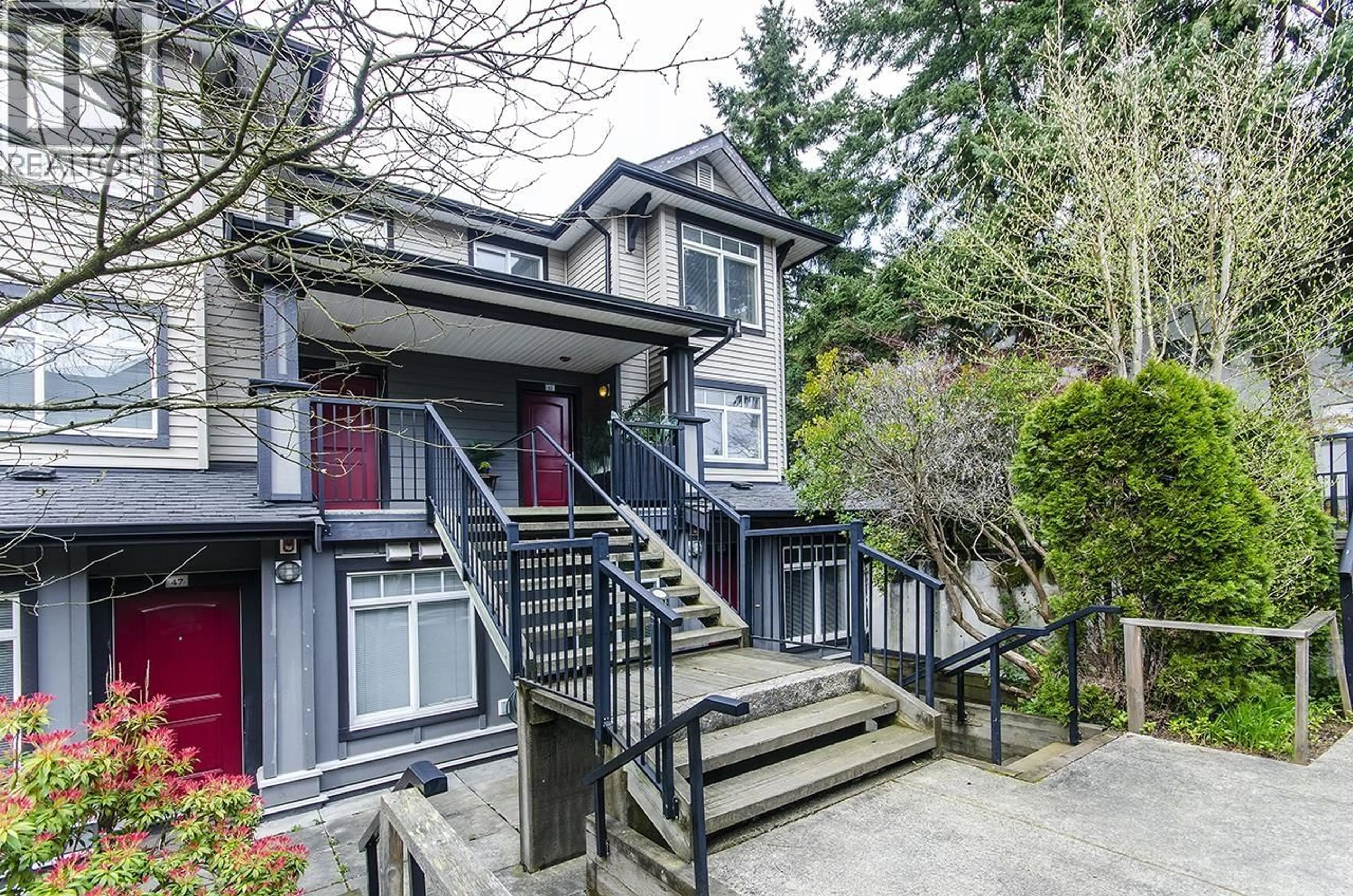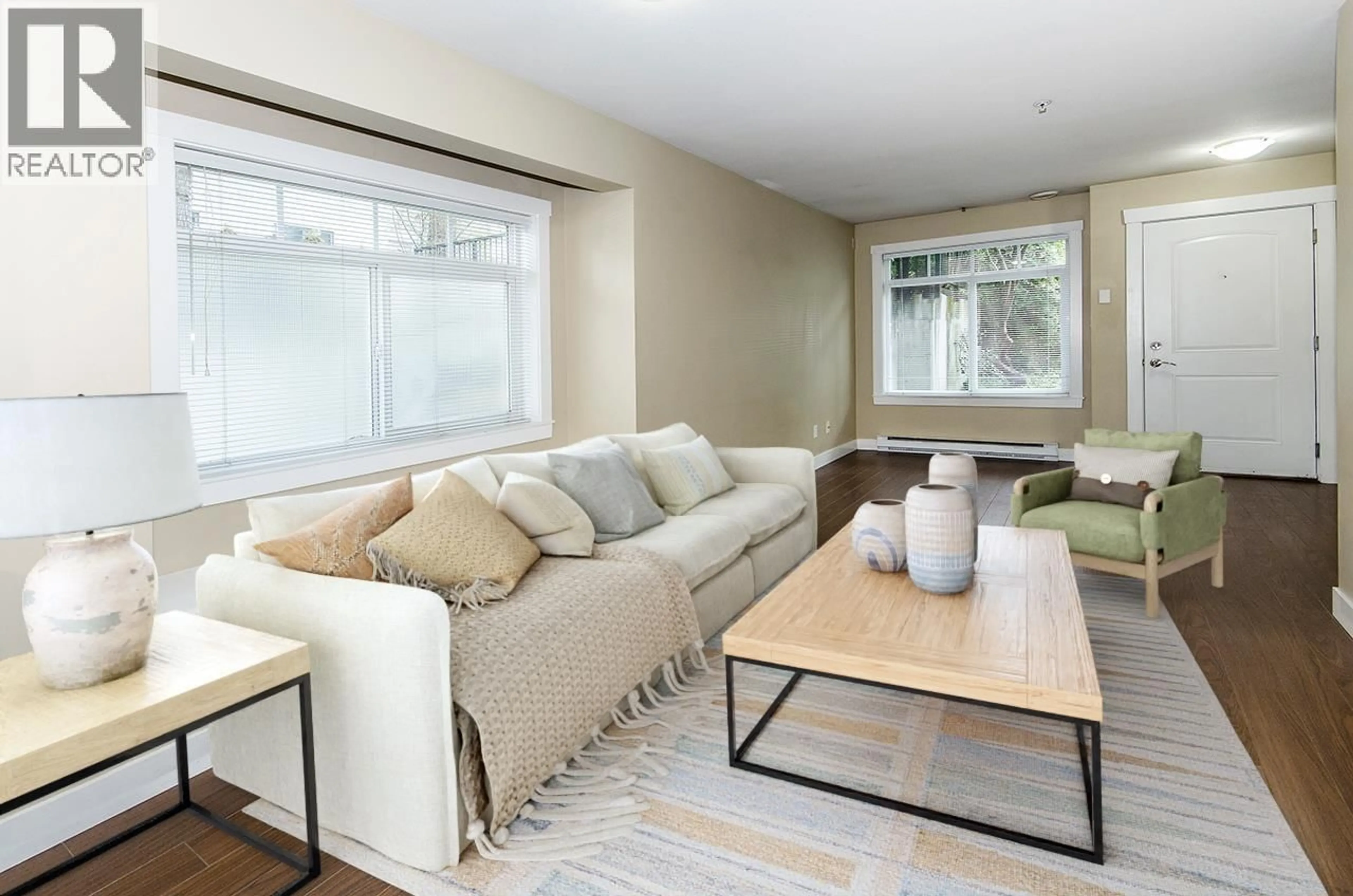46 - 7428 14TH AVENUE, Burnaby, British Columbia V3N0C2
Contact us about this property
Highlights
Estimated valueThis is the price Wahi expects this property to sell for.
The calculation is powered by our Instant Home Value Estimate, which uses current market and property price trends to estimate your home’s value with a 90% accuracy rate.Not available
Price/Sqft$844/sqft
Monthly cost
Open Calculator
Description
1 BEDROOM+DEN garden townhome, with huge private patio is perfect for first time home buyers or pet lovers, investors. Step into your 638 square ft of smartly designed living space featuring: large house sized kitchen with stainless steel appliances, granite counters & breakfast bar. Southeast-facing living/dining area with laminate floors, bay window. A large primary bedroom, plus a versatile den with window, perfect for home office. Offers 160 square ft private patio for BBQs with quiet courtyard setting. Pet and rental friendly, one parking is included. Low maintenance fee. Prime Burnaby location at Kingsway & 14th Avenue, close to shopping, restaurants, library, Edmonds Community Centre, schools and minutes to Sky train station, transit. (id:39198)
Property Details
Interior
Features
Exterior
Parking
Garage spaces -
Garage type -
Total parking spaces 1
Condo Details
Amenities
Laundry - In Suite
Inclusions
Property History
 2
2


