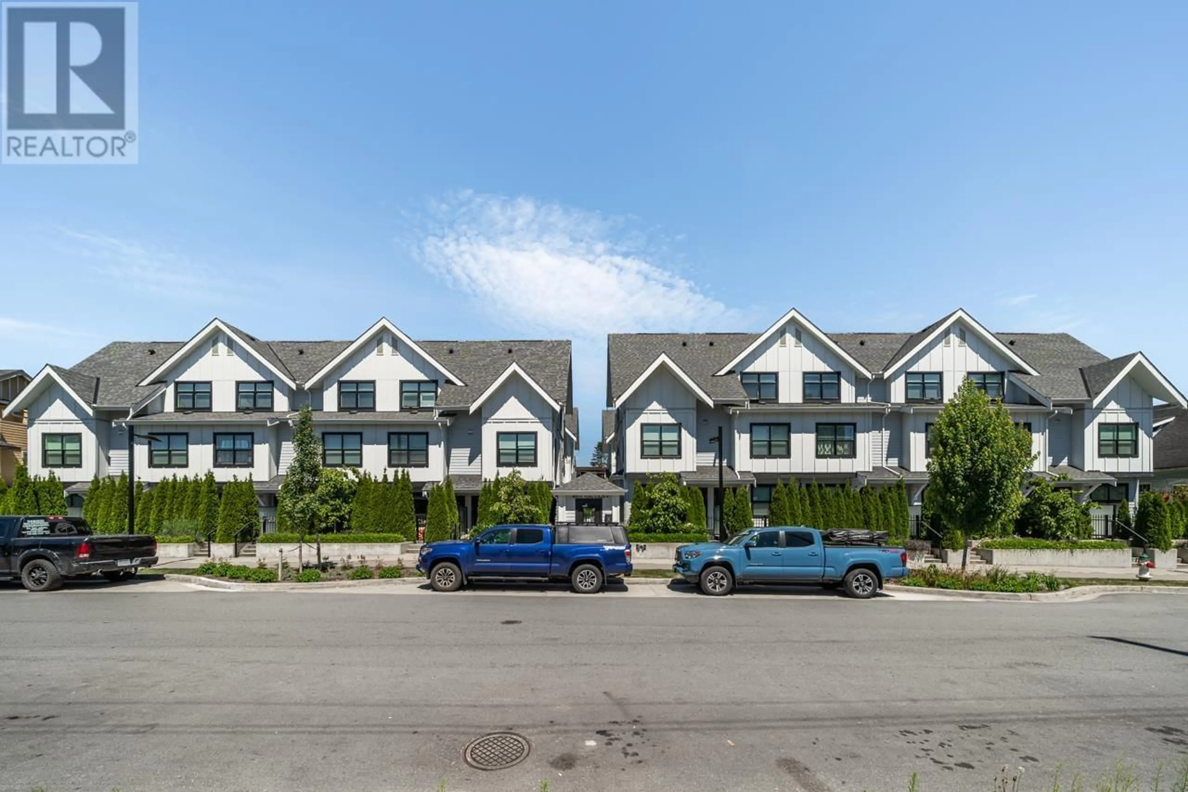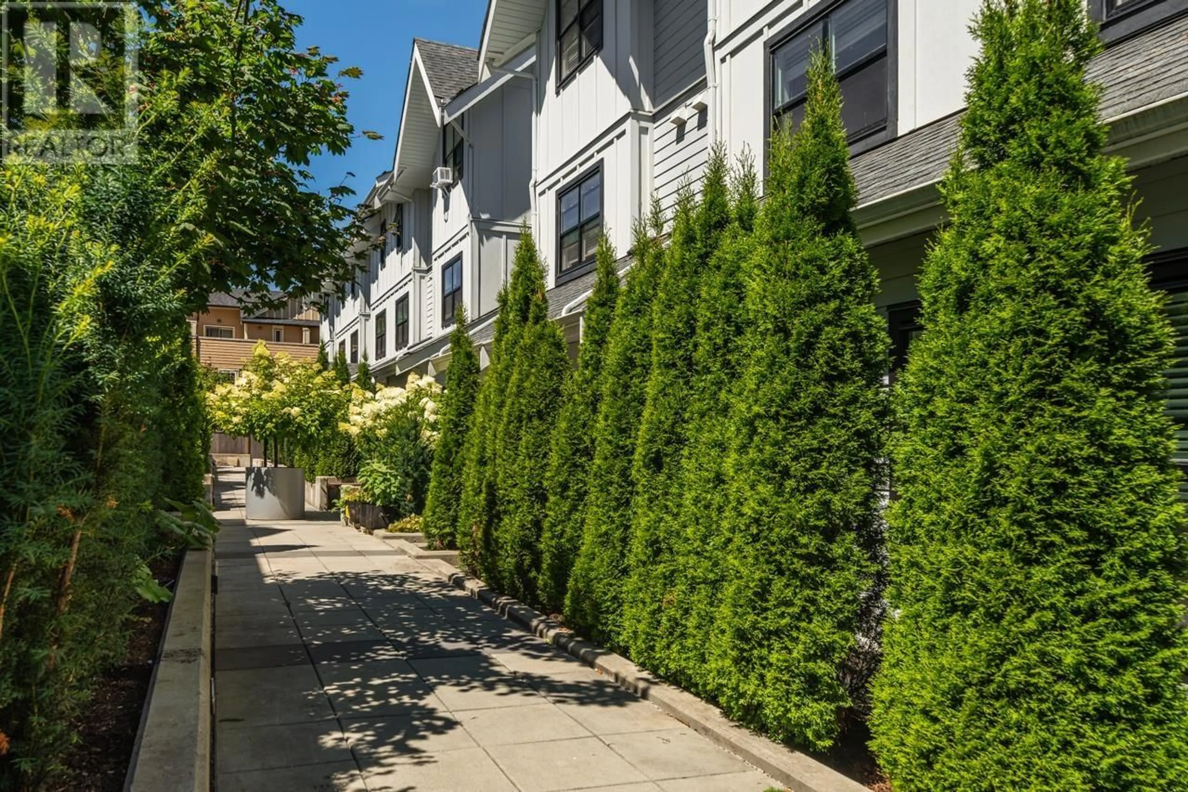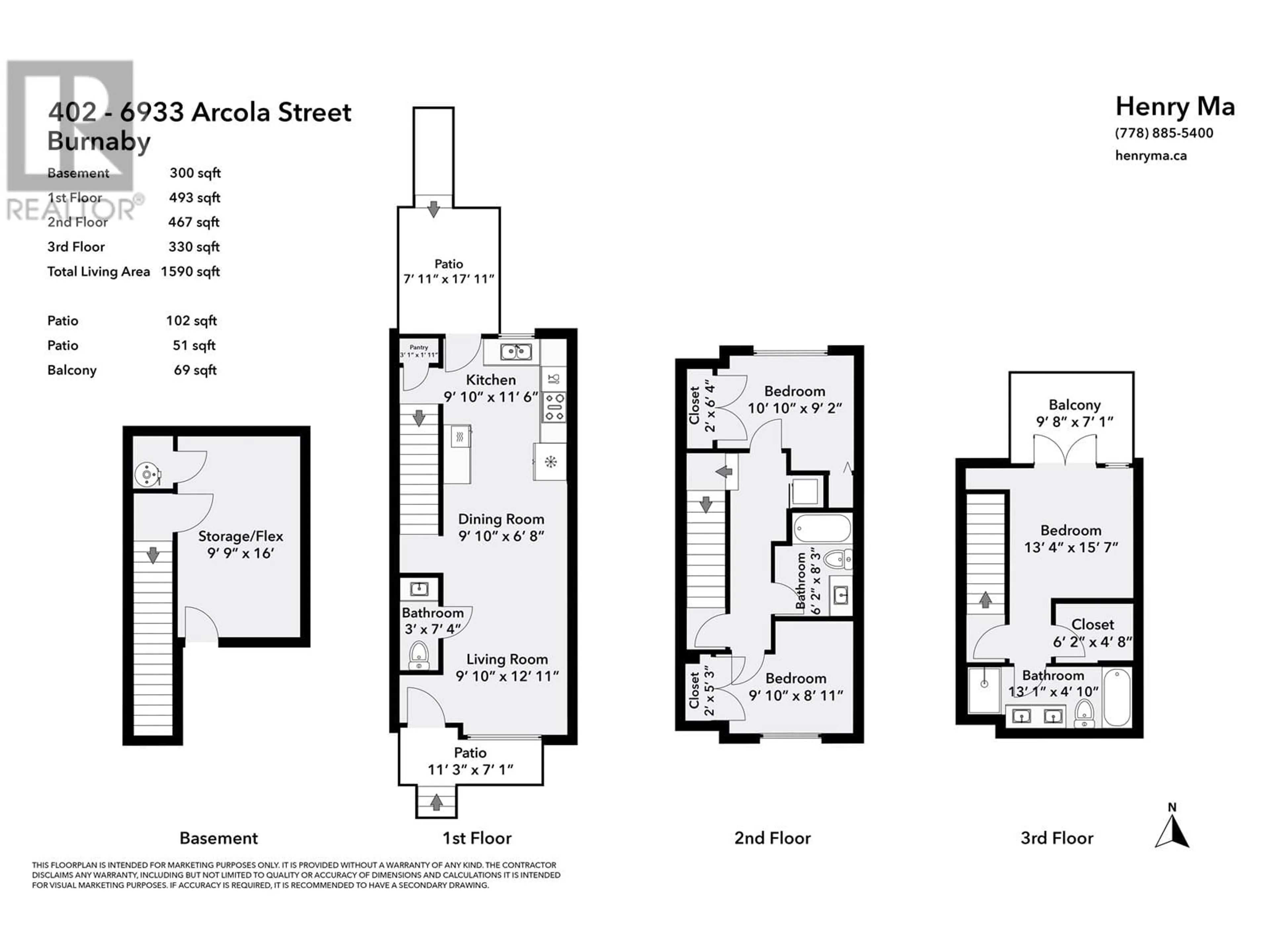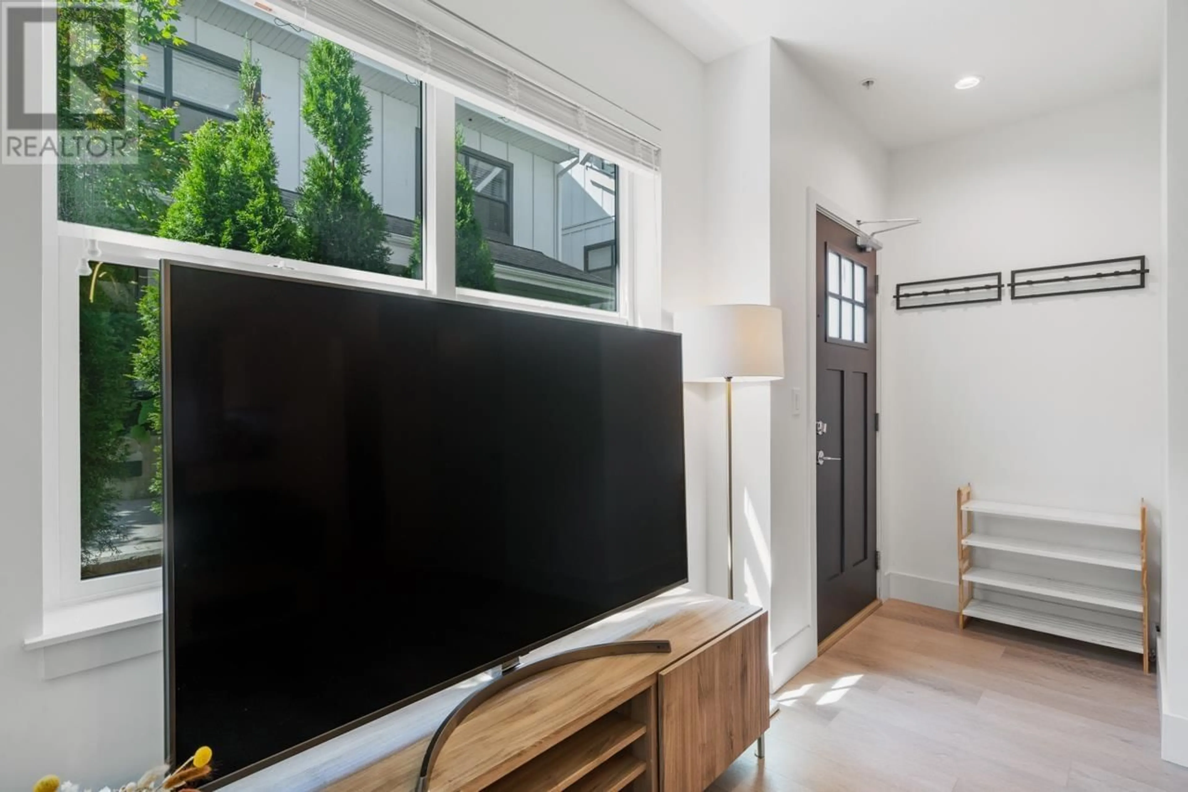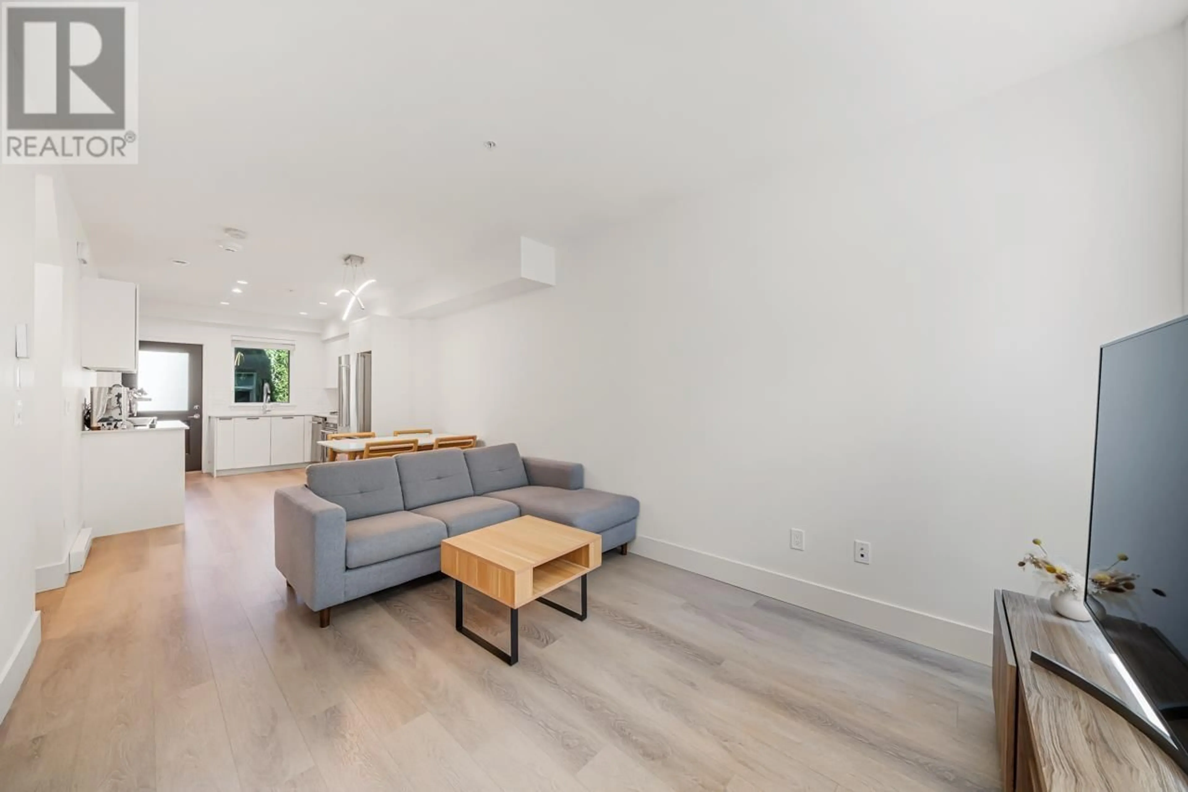402 - 6933 ARCOLA STREET, Burnaby, British Columbia V5E1H5
Contact us about this property
Highlights
Estimated valueThis is the price Wahi expects this property to sell for.
The calculation is powered by our Instant Home Value Estimate, which uses current market and property price trends to estimate your home’s value with a 90% accuracy rate.Not available
Price/Sqft$779/sqft
Monthly cost
Open Calculator
Description
ARCOLA - Designed by award-winning Ankenman Marchand - A boutique collection of homes in Burnaby´s sought-after Highgate community. This immaculate 3 BED+LARGE FLEX, 2.5 Bath townhome spans 3 LEVELS w/OVERHEIGHT CEILINGS + BASEMENT w/separate entry (Option: 4TH BED, gym, etc) offering one of the best values for size & location. Enjoy a bright south-facing layout, modern kitchen w/quartz counter & vinyl/upgraded laminate flooring. Upstairs 2 Beds + luxurious primary suite with vaulted 10' ceilings, spa-like ensuite & a private balcony w/mountain views. Direct access from your underground parking stall via private entry door keeps you dry year-round. Under 2-5-10 warranty & enhanced fire safety with commercial-grade metal fire-rated doors for peace of mind.OPEN HOUSE Sat/Sun (19/20) @2-4pm. (id:39198)
Property Details
Interior
Features
Exterior
Parking
Garage spaces -
Garage type -
Total parking spaces 1
Condo Details
Amenities
Laundry - In Suite
Inclusions
Property History
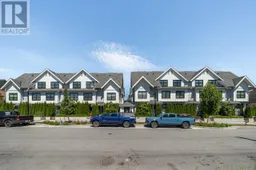 30
30
