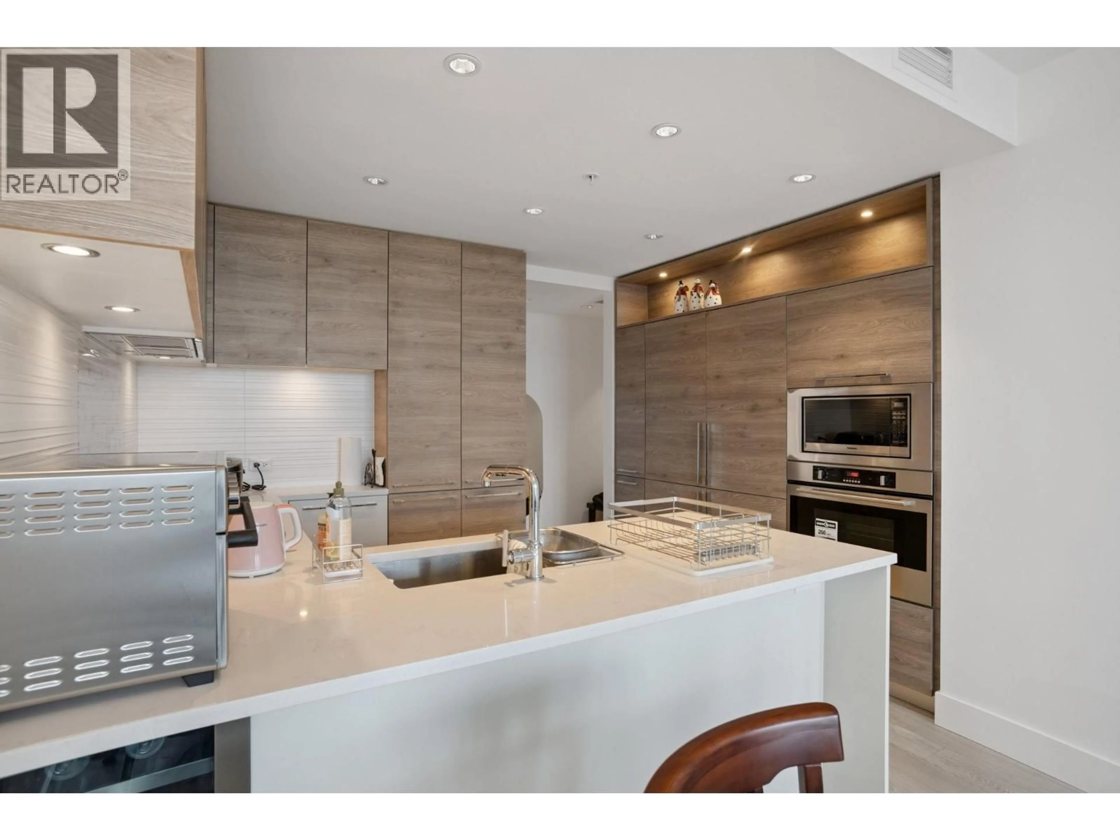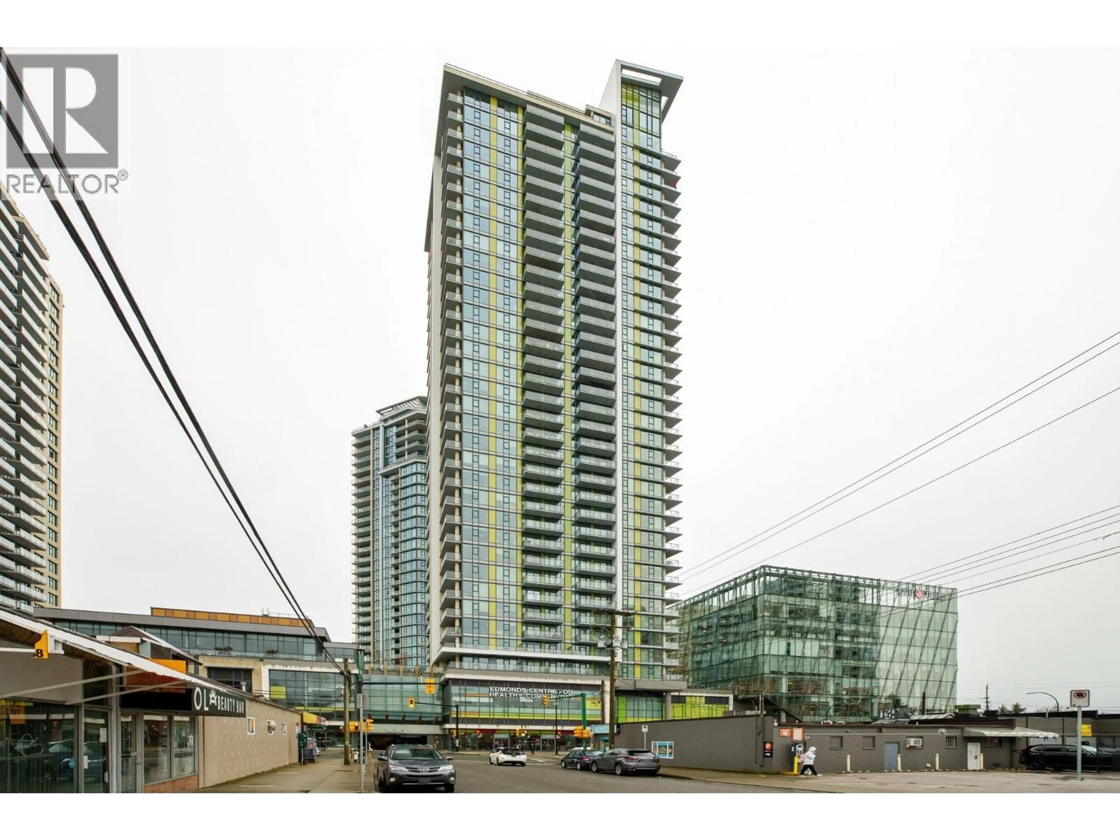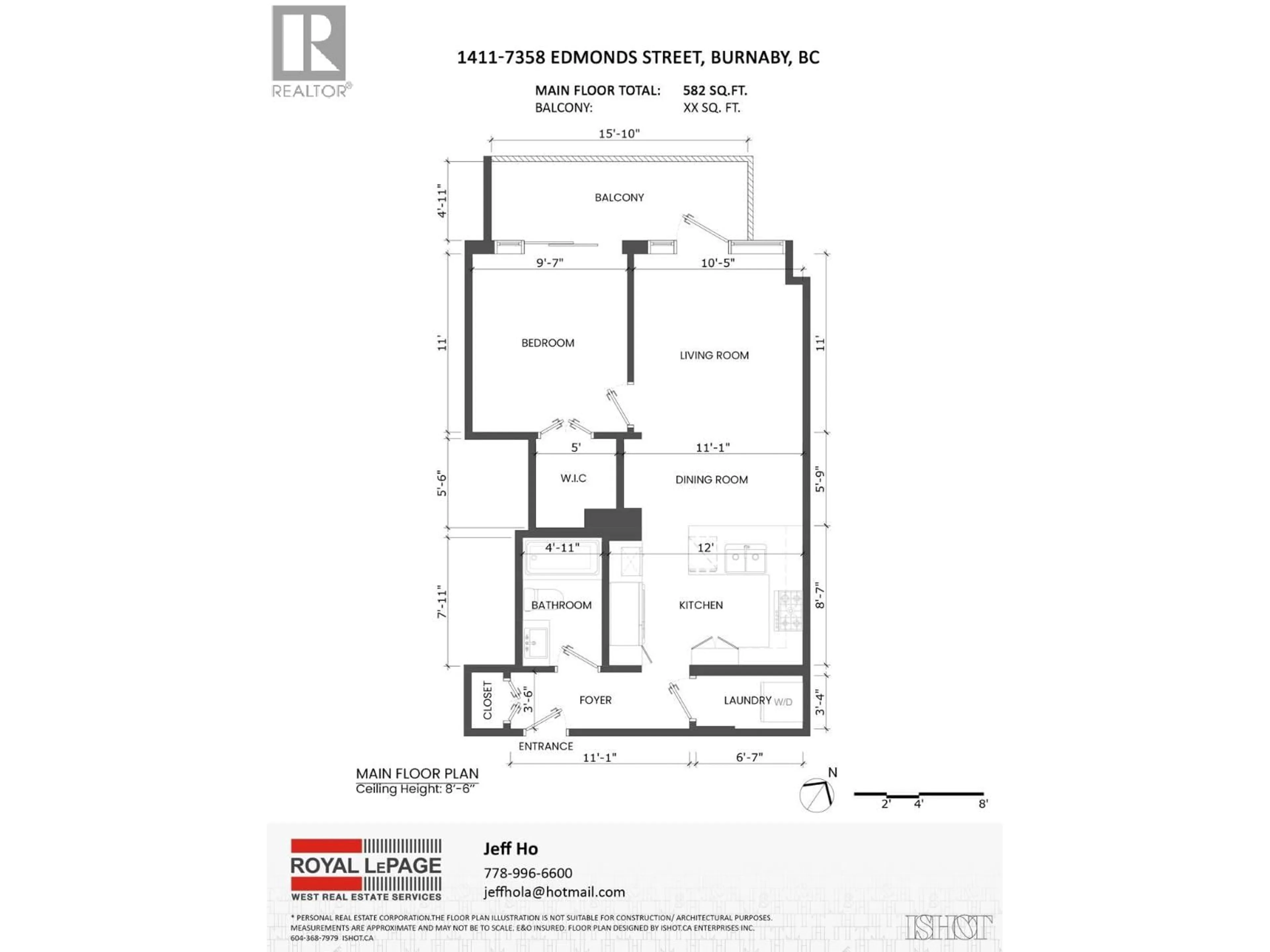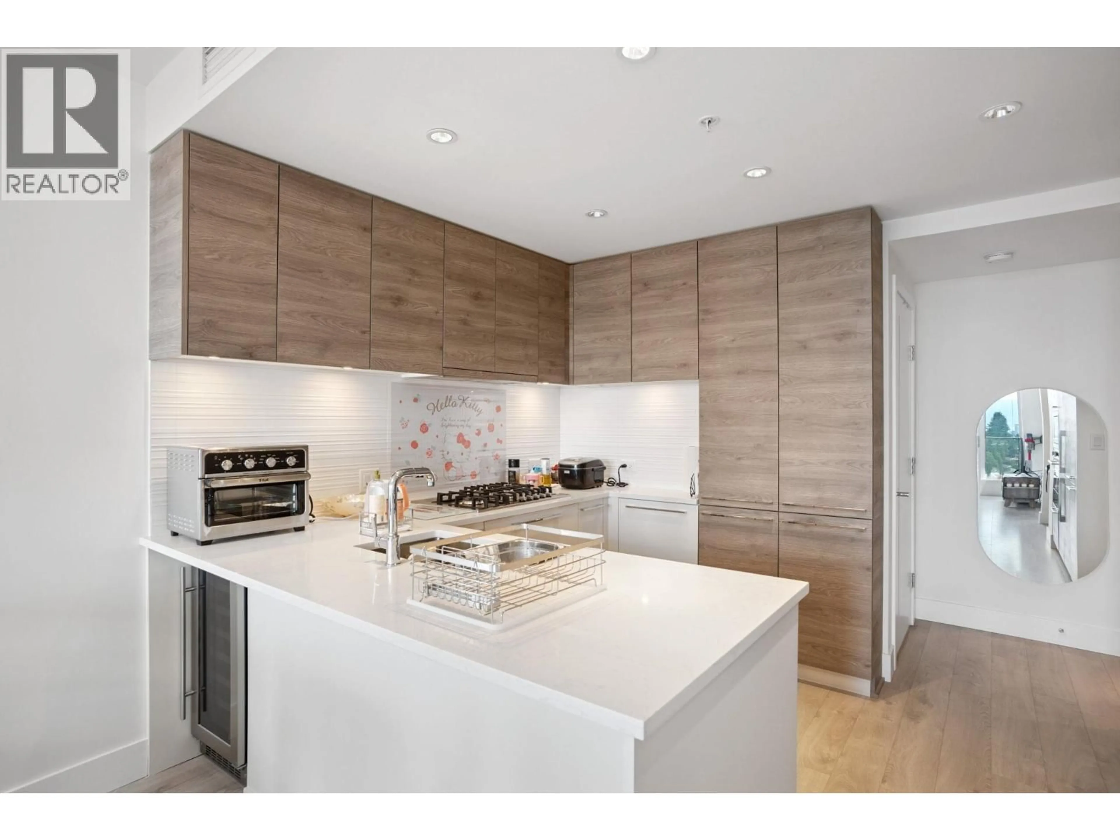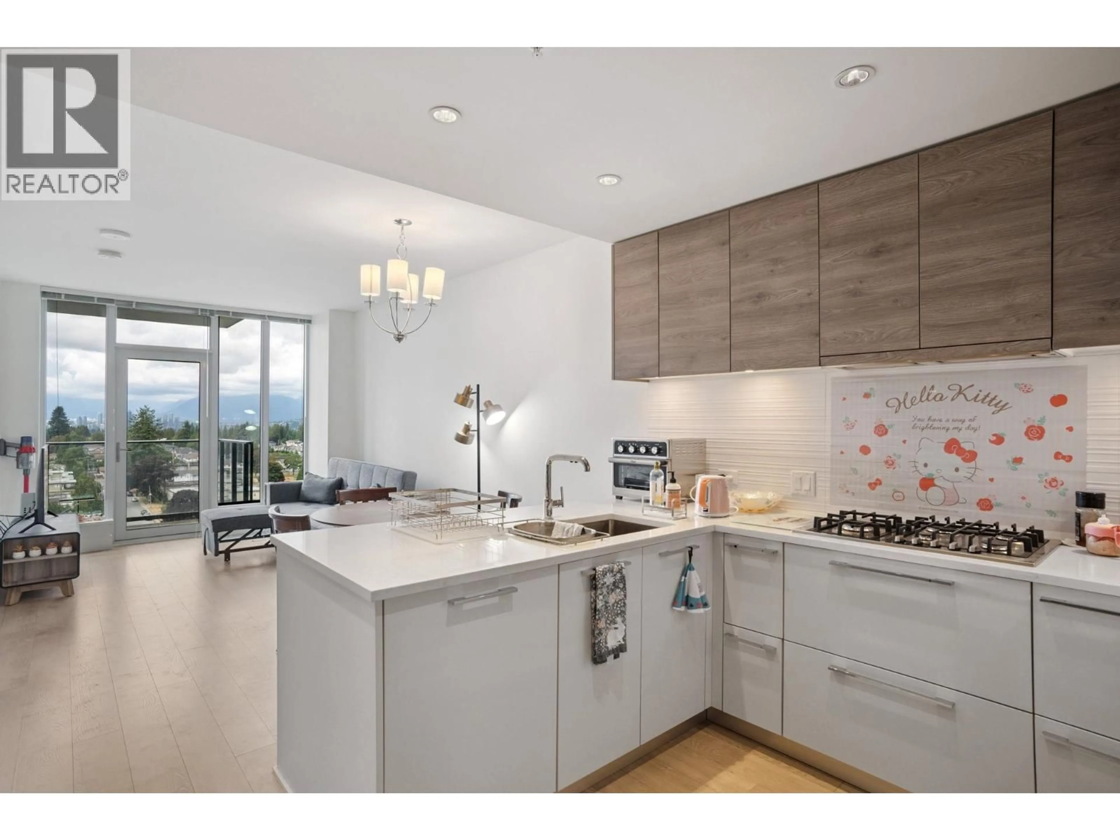1411 - 7358 EDMONDS STREET, Burnaby, British Columbia V3N0H1
Contact us about this property
Highlights
Estimated valueThis is the price Wahi expects this property to sell for.
The calculation is powered by our Instant Home Value Estimate, which uses current market and property price trends to estimate your home’s value with a 90% accuracy rate.Not available
Price/Sqft$953/sqft
Monthly cost
Open Calculator
Description
Another High-End Development by Cressey in High Gate Village, King Crossing II. The unit is perfectly designed and equipped with Heat Pump for cooling and heating, massive kitchen, higher ceiling, built in appliance package, full size laundry, large bedroom, very spacious living room, decent-sized patio with unobstructed city and mountain view, and the list goes on...King Crossing residents enjoy the two-storey club house situated on a chill rooftop garden with amenities including in-door basketball court, commercial grade gym, sauna/steam room, squash court, party room & theatre along with a concierge to service you! Call to make appointments for private showing. (id:39198)
Property Details
Interior
Features
Exterior
Parking
Garage spaces -
Garage type -
Total parking spaces 1
Condo Details
Amenities
Recreation Centre, Laundry - In Suite
Inclusions
Property History
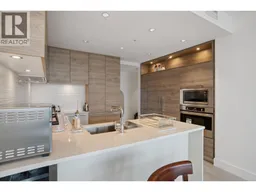 36
36
