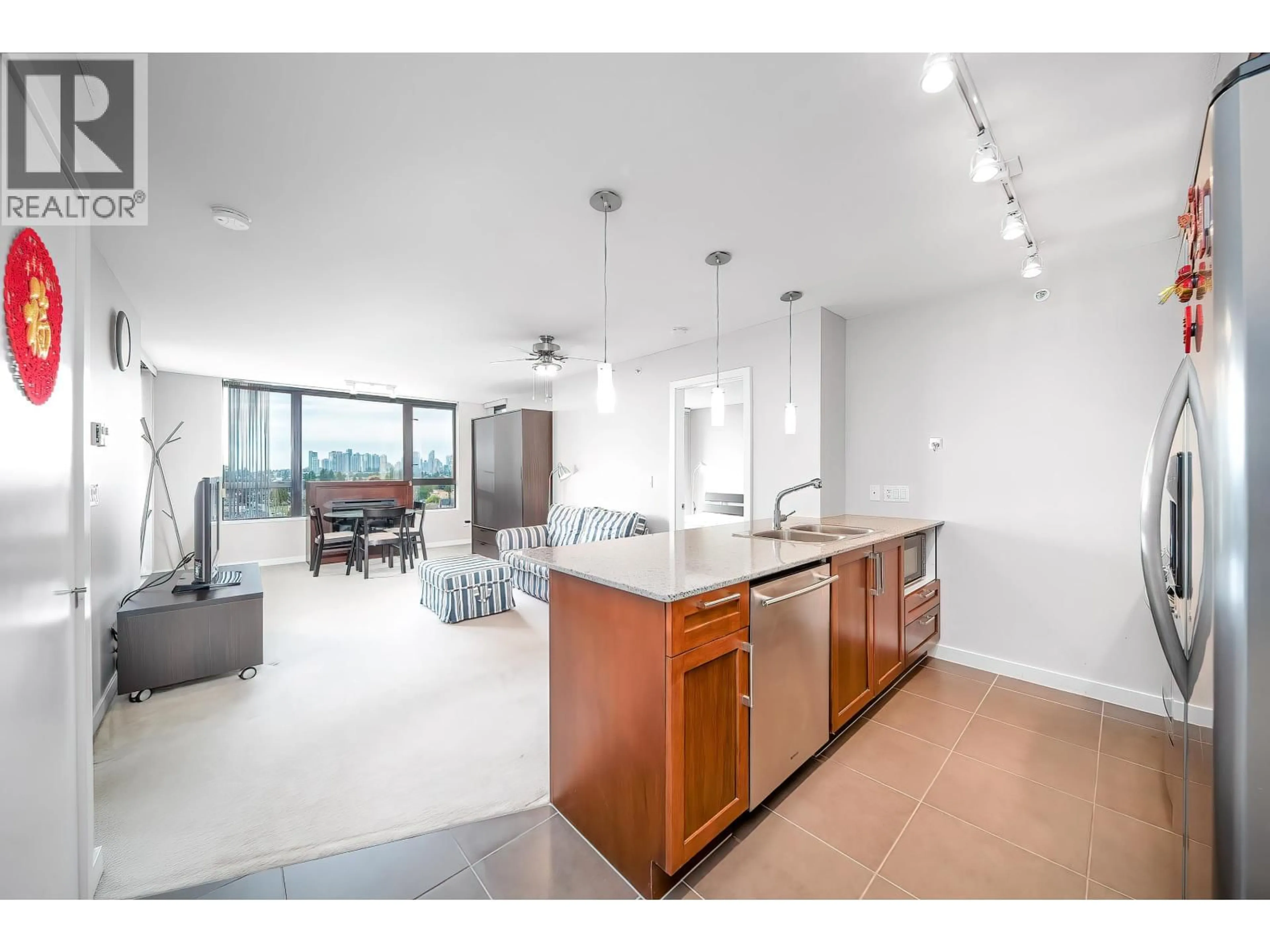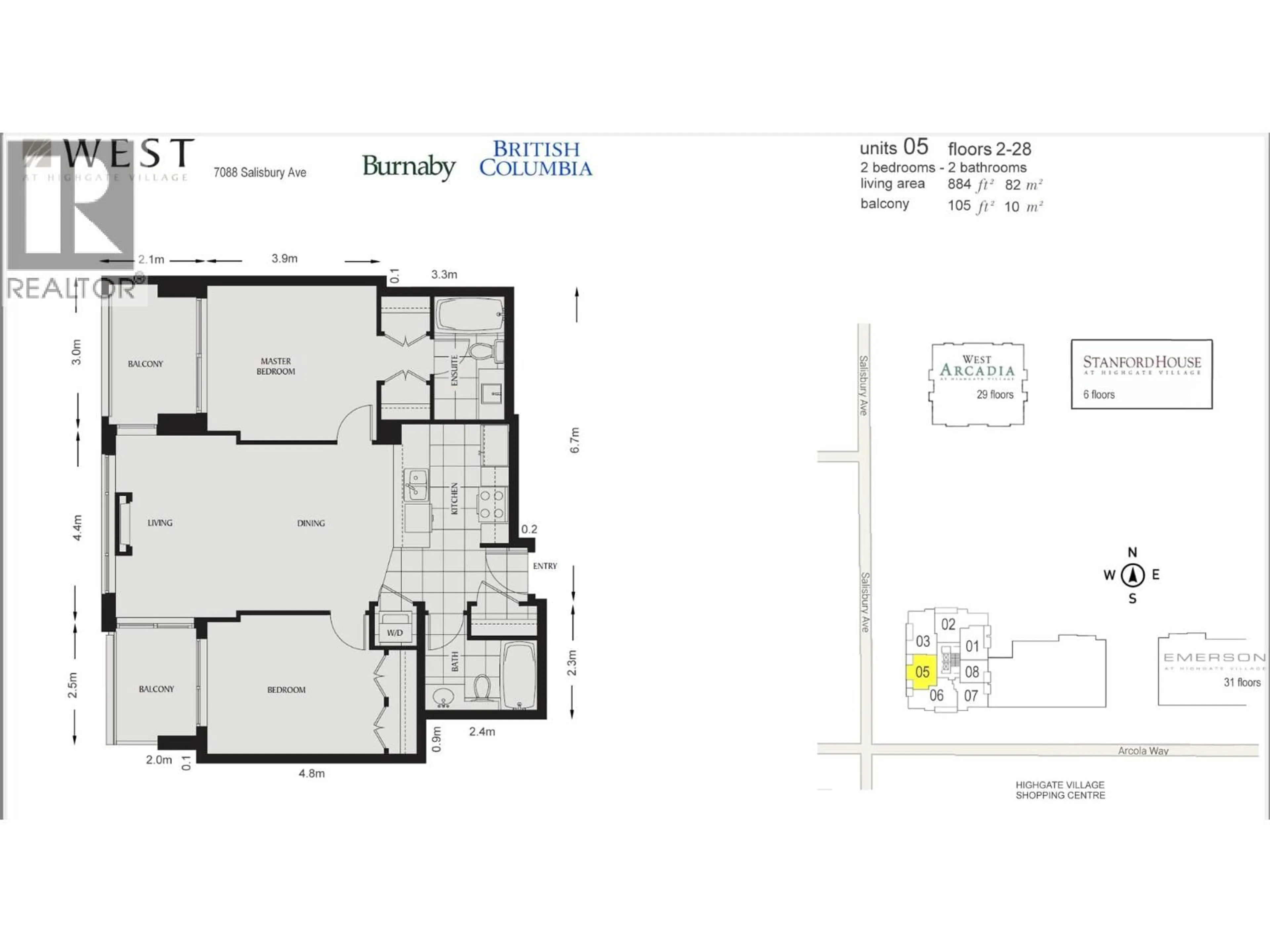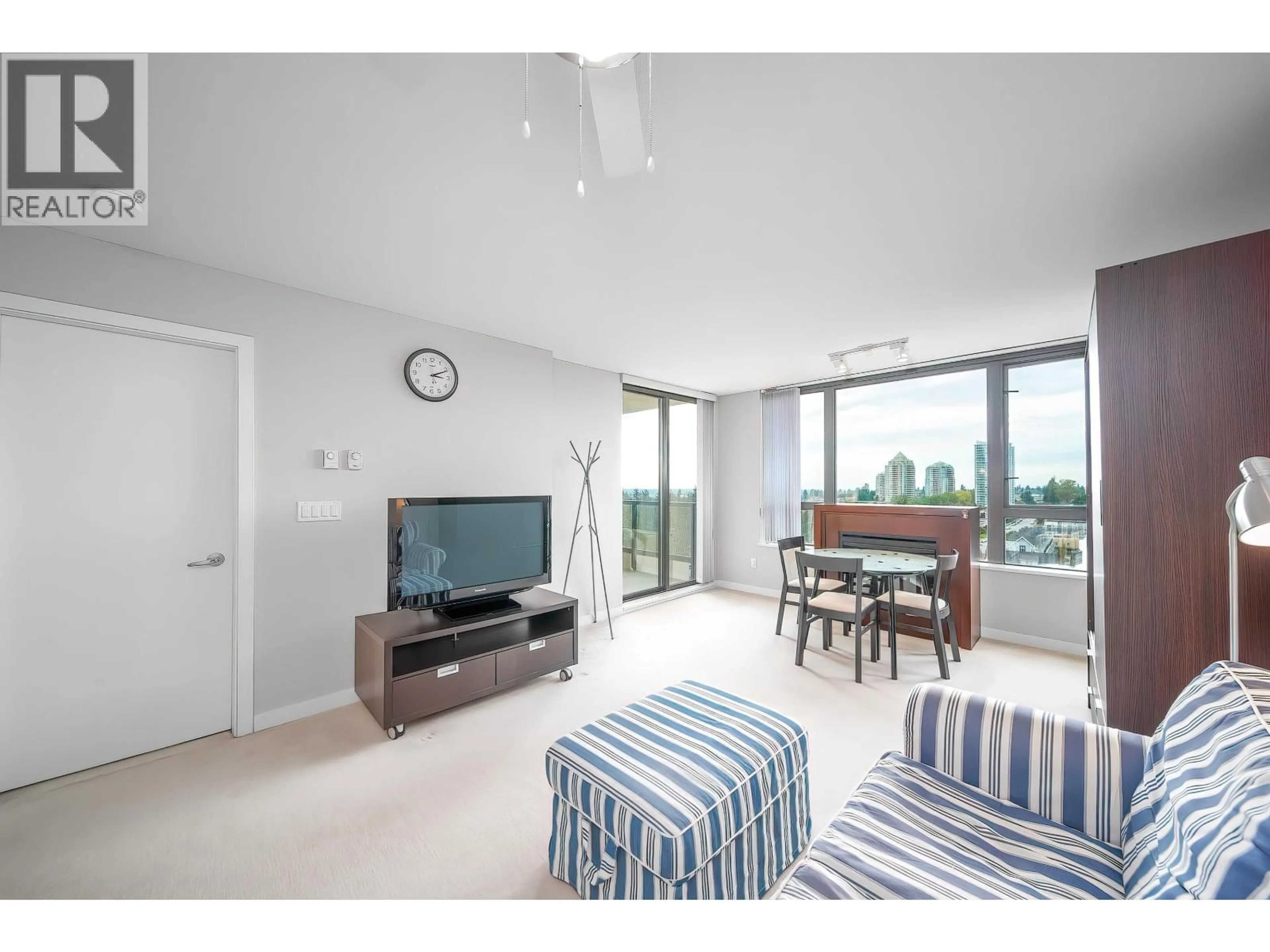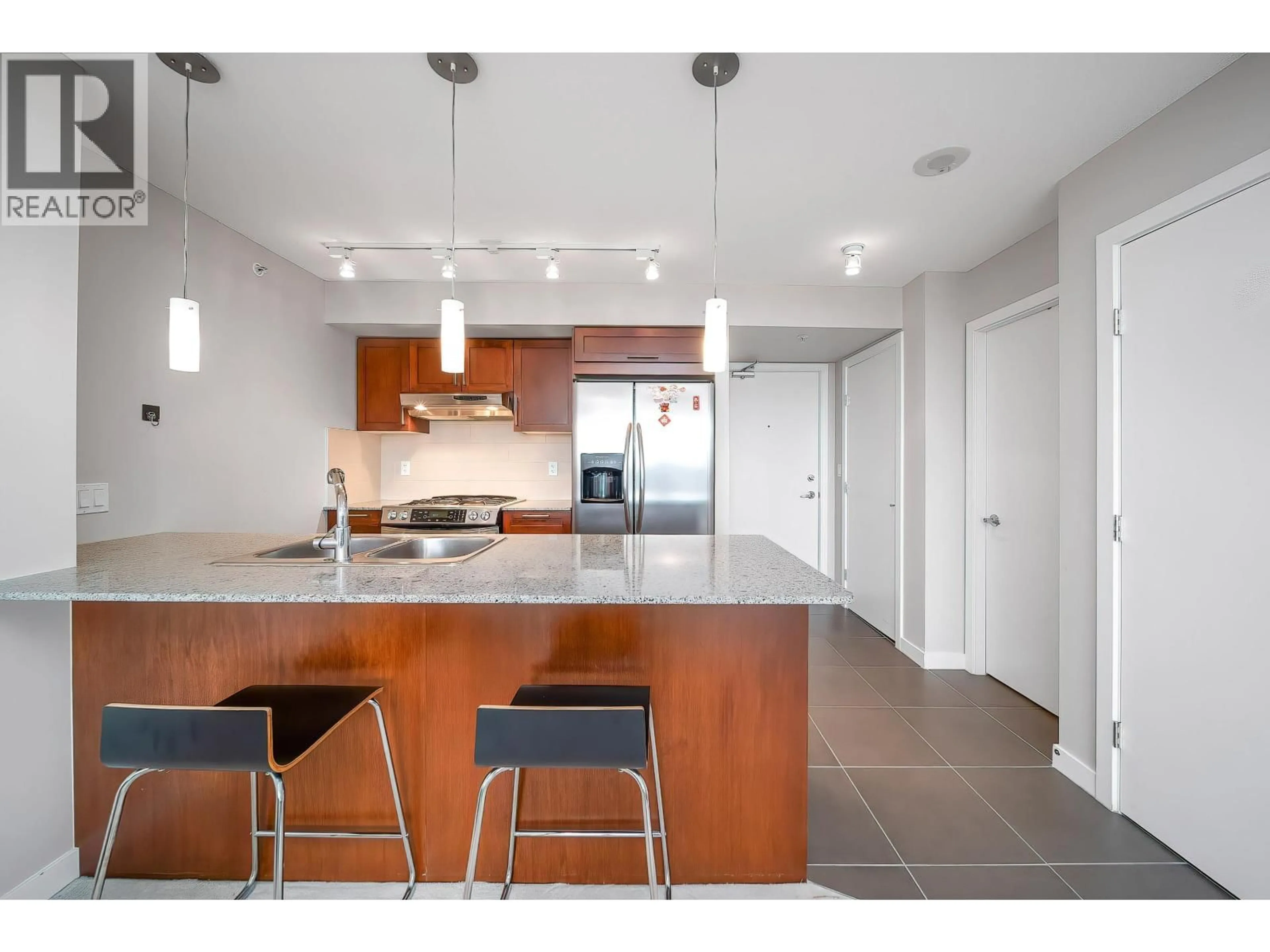1205 - 7088 SALISBURY AVENUE, Burnaby, British Columbia V5E0A4
Contact us about this property
Highlights
Estimated valueThis is the price Wahi expects this property to sell for.
The calculation is powered by our Instant Home Value Estimate, which uses current market and property price trends to estimate your home’s value with a 90% accuracy rate.Not available
Price/Sqft$794/sqft
Monthly cost
Open Calculator
Description
Welcome to WEST, a quality development by BOSA, located in the heart of Burnaby South´s sought-after Highgate Village. This spacious and bright 2-bed, 2-bath home on the 12th floor offers the perfect balance-not too high, not too low-while capturing abundant natural light and stunning views. Featuring a highly functional "no wasted space" layout, including a generous primary BDRM large enough to accommodate house-sized furniture. Enjoy the sweeping North Shore Mountain views, the vibrant autumn colors, and the enchanting city skyline. Well-appointed with granite countertops in both the kitchen and bathrooms, a cozy fireplace in the living room, and two good-sized balconies for fresh air and outdoor relaxation.1 Parking 1 Locker. This is the perfect place to call HOME-come and see it today! (id:39198)
Property Details
Interior
Features
Exterior
Parking
Garage spaces -
Garage type -
Total parking spaces 1
Condo Details
Amenities
Exercise Centre, Recreation Centre, Laundry - In Suite
Inclusions
Property History
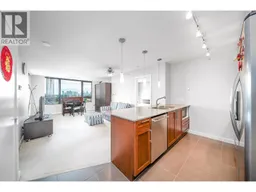 35
35
