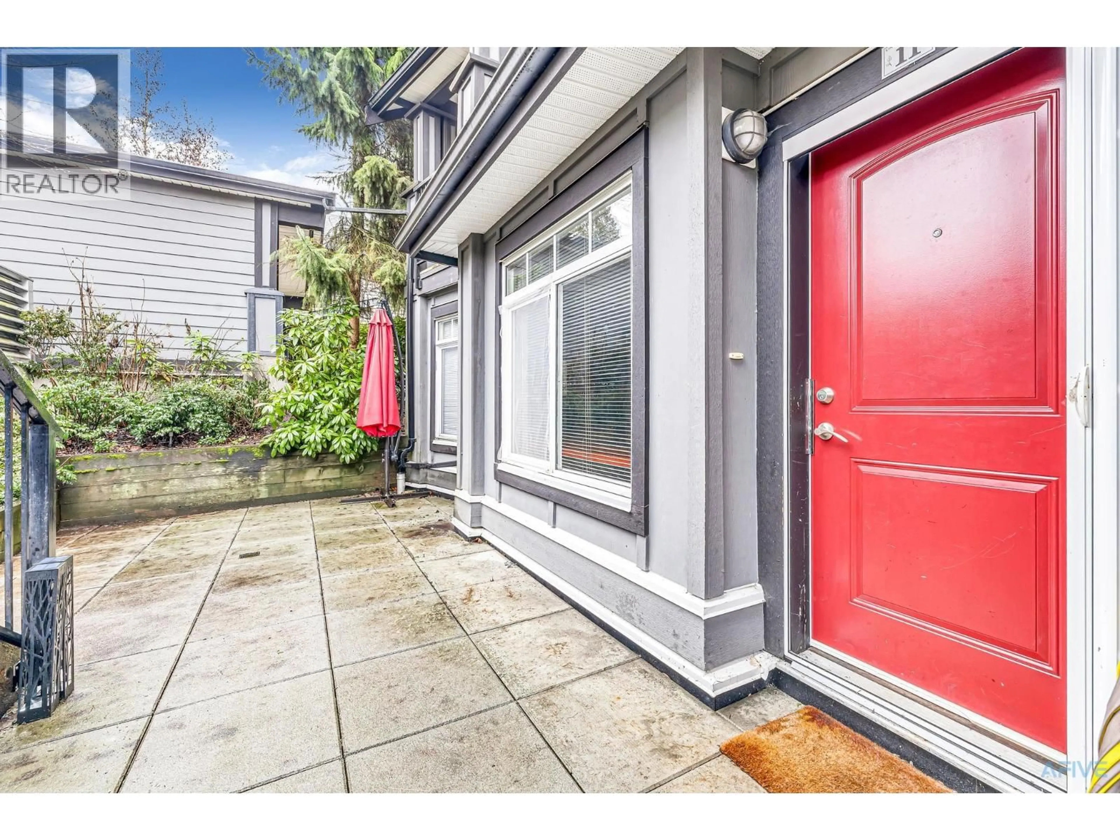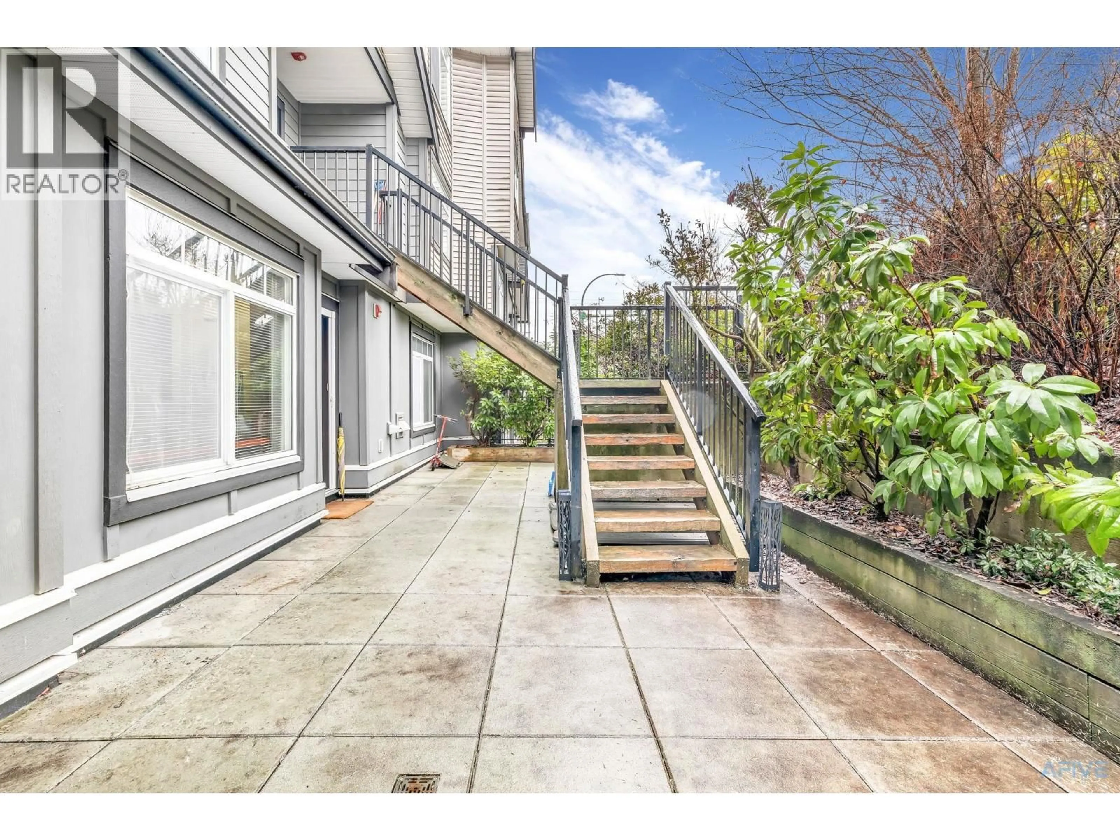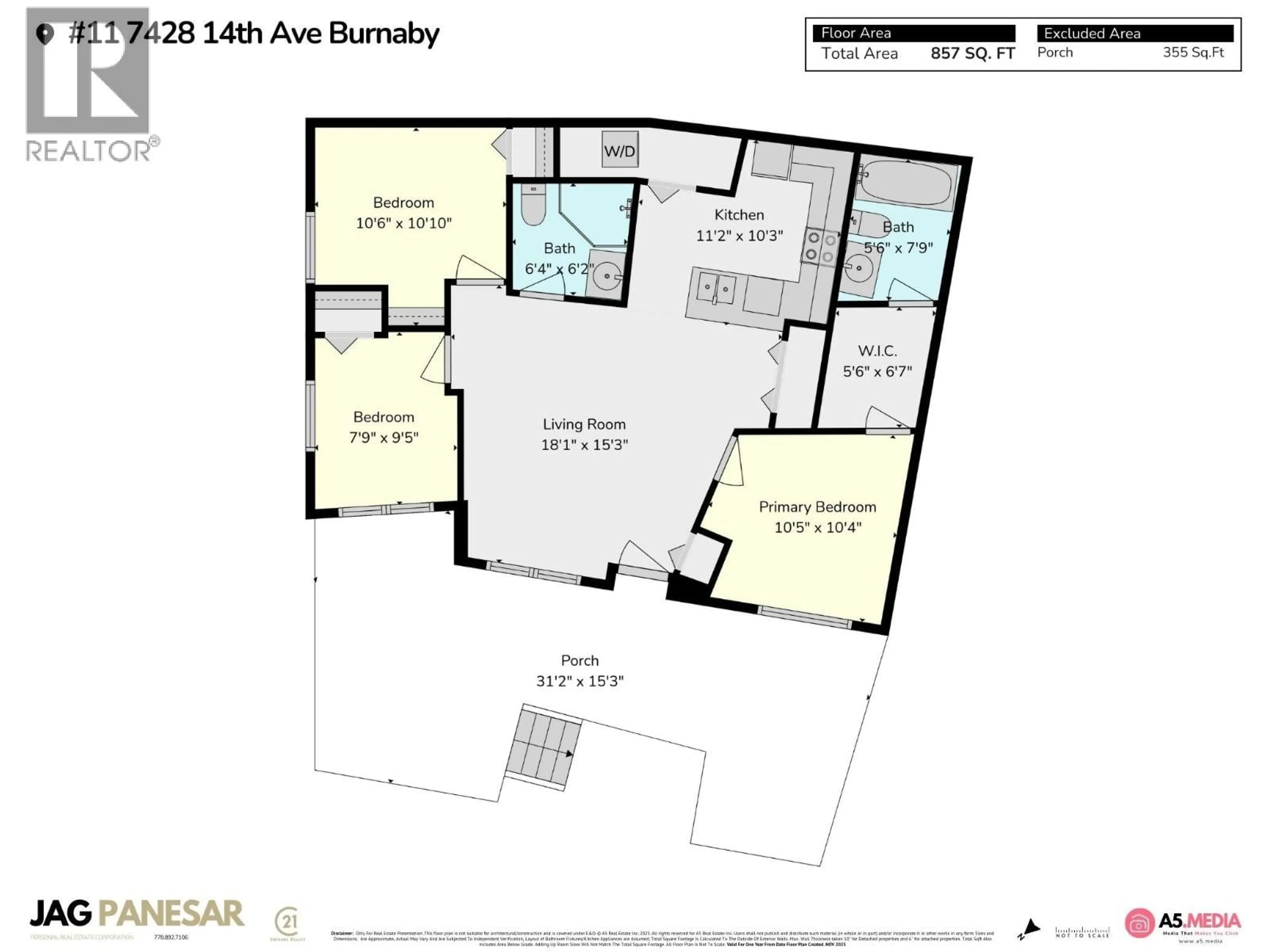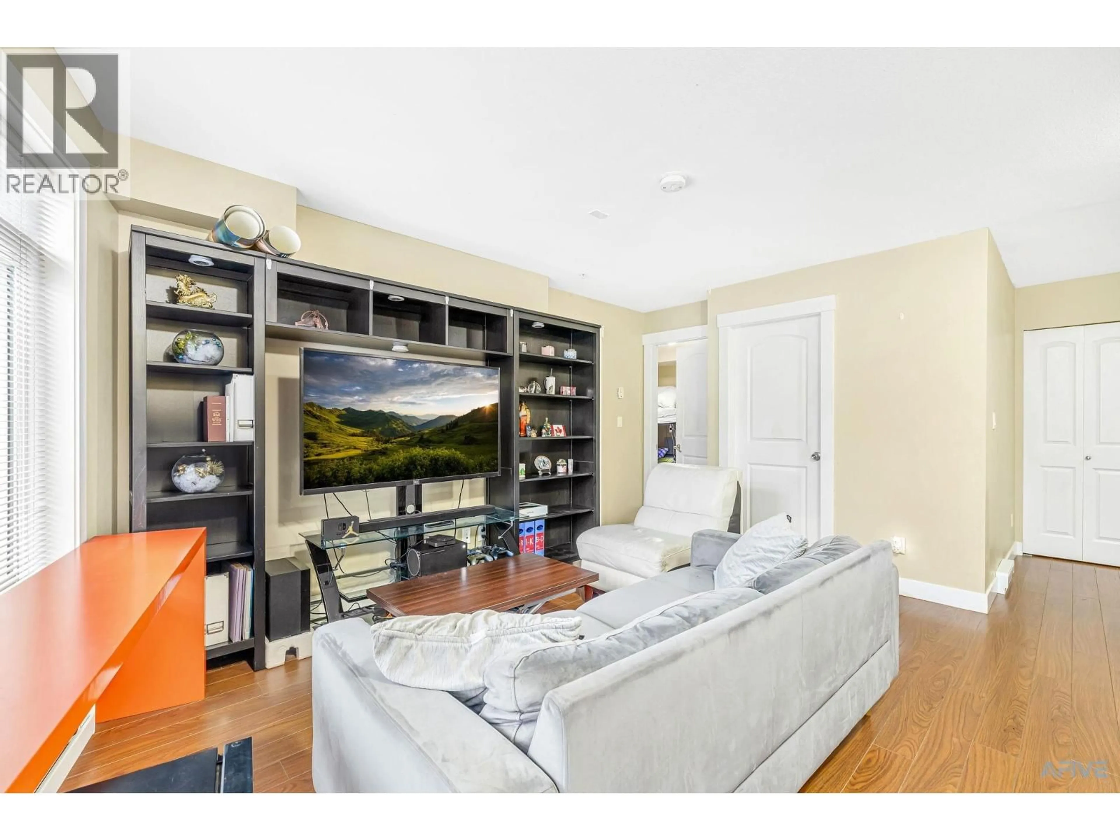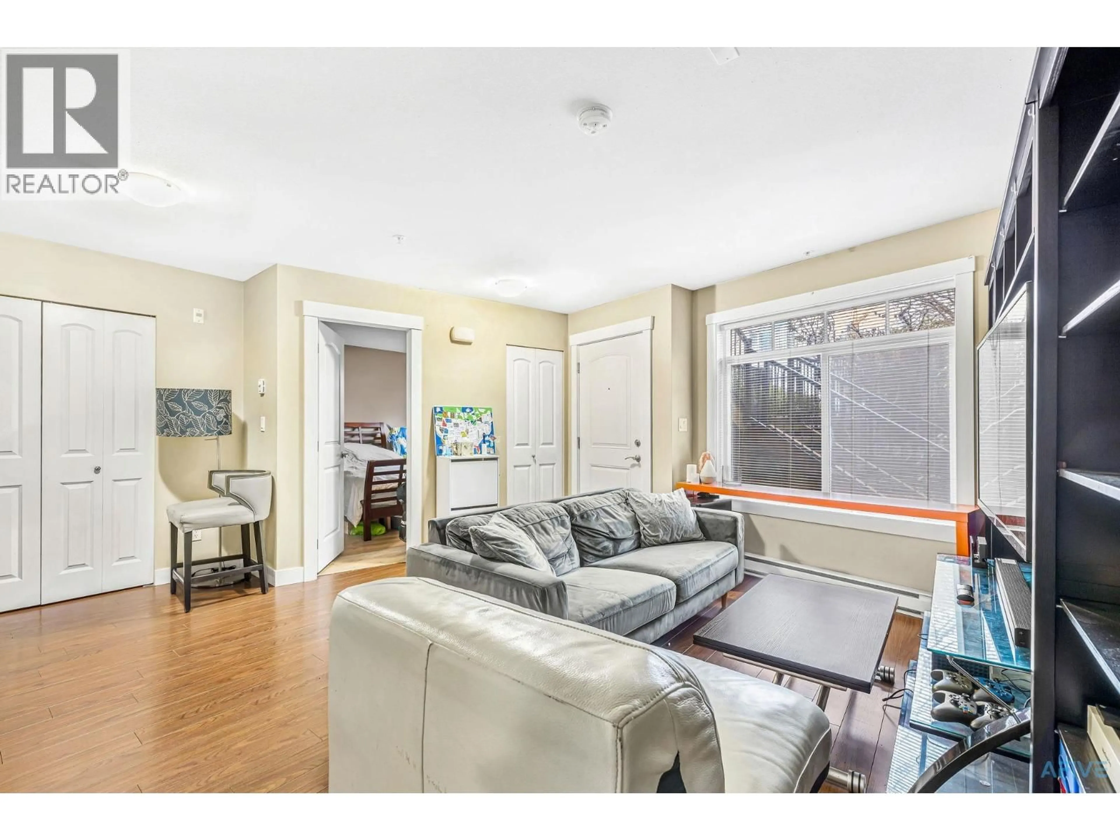11 - 7428 14TH AVENUE, Burnaby, British Columbia V3N0C2
Contact us about this property
Highlights
Estimated valueThis is the price Wahi expects this property to sell for.
The calculation is powered by our Instant Home Value Estimate, which uses current market and property price trends to estimate your home’s value with a 90% accuracy rate.Not available
Price/Sqft$792/sqft
Monthly cost
Open Calculator
Description
Great Value!!! Quiet townhouse with private entrance. Open concept living room dining room with spacious kitchen along with 3 bedroom and 2 Full bathrooms. Large Patio for those who like to barbecue. Convenient location for shopping, groceries, parks and schools. Elevator from parking to common area outside across path from unit. Electric hot water tank in suite. Pets one medium sized dog (under 50lbs at full growth) or one cat unless approved by council. Rentals allowed no restrictions. First 6 months of strata fees waived! (id:39198)
Property Details
Interior
Features
Exterior
Parking
Garage spaces -
Garage type -
Total parking spaces 1
Condo Details
Amenities
Laundry - In Suite
Inclusions
Property History
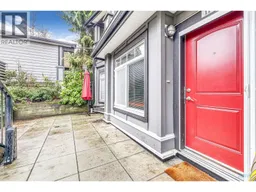 15
15
