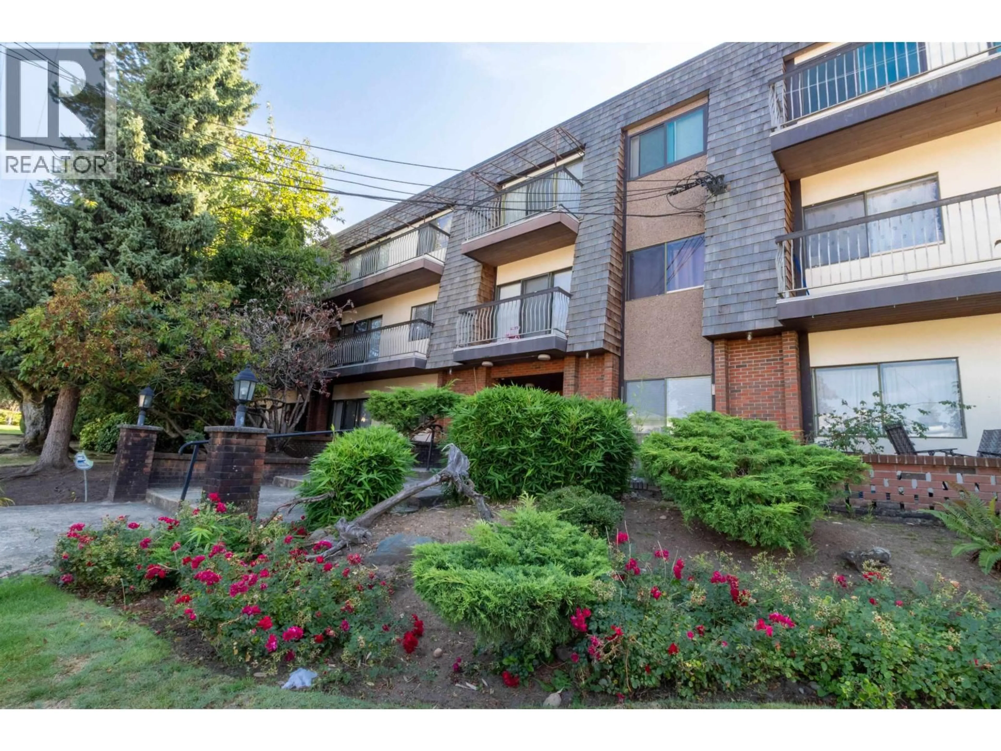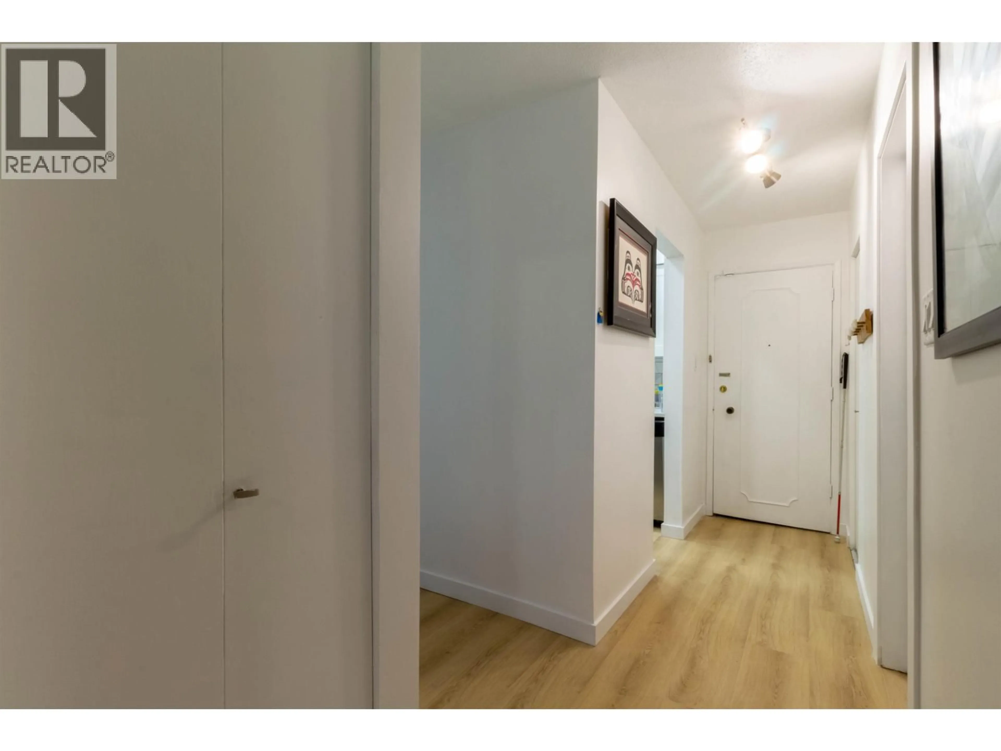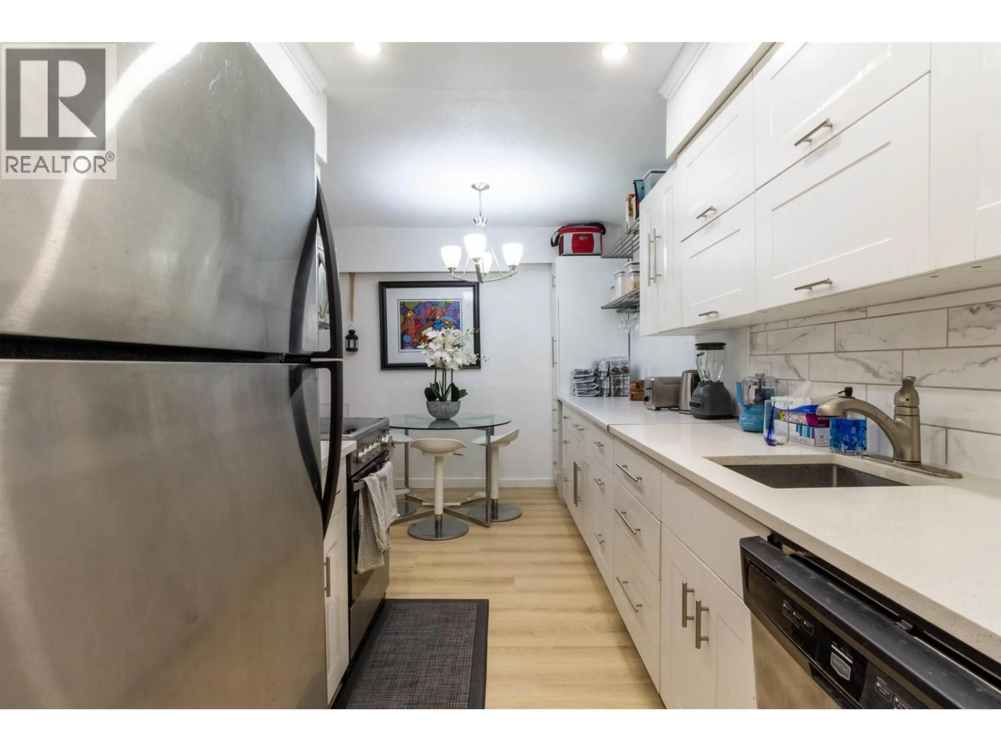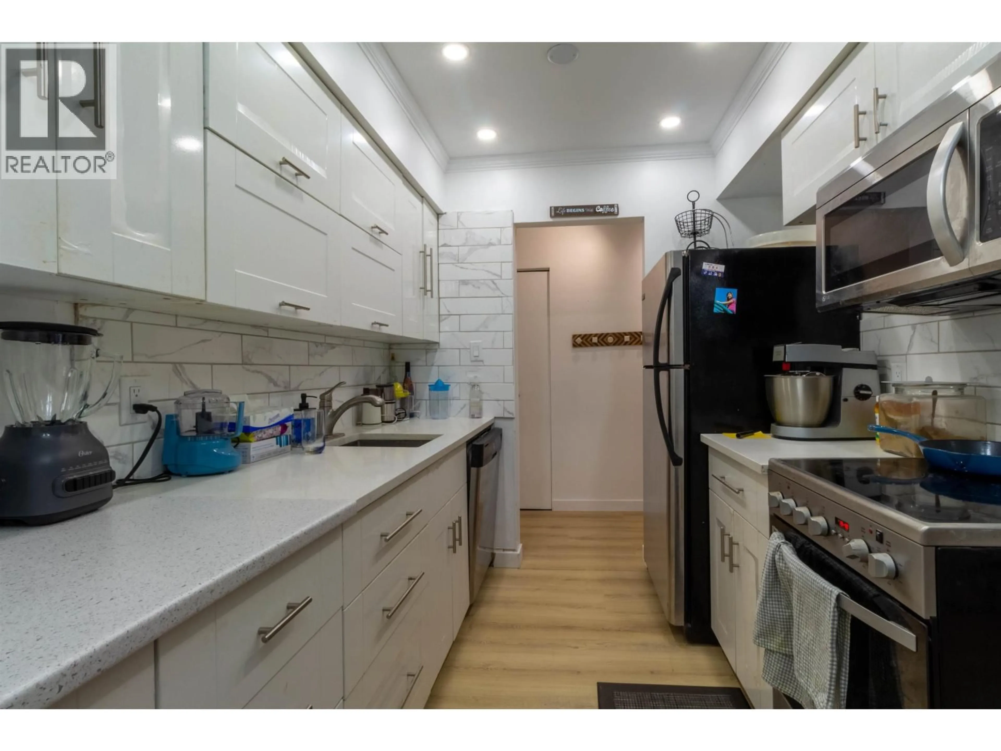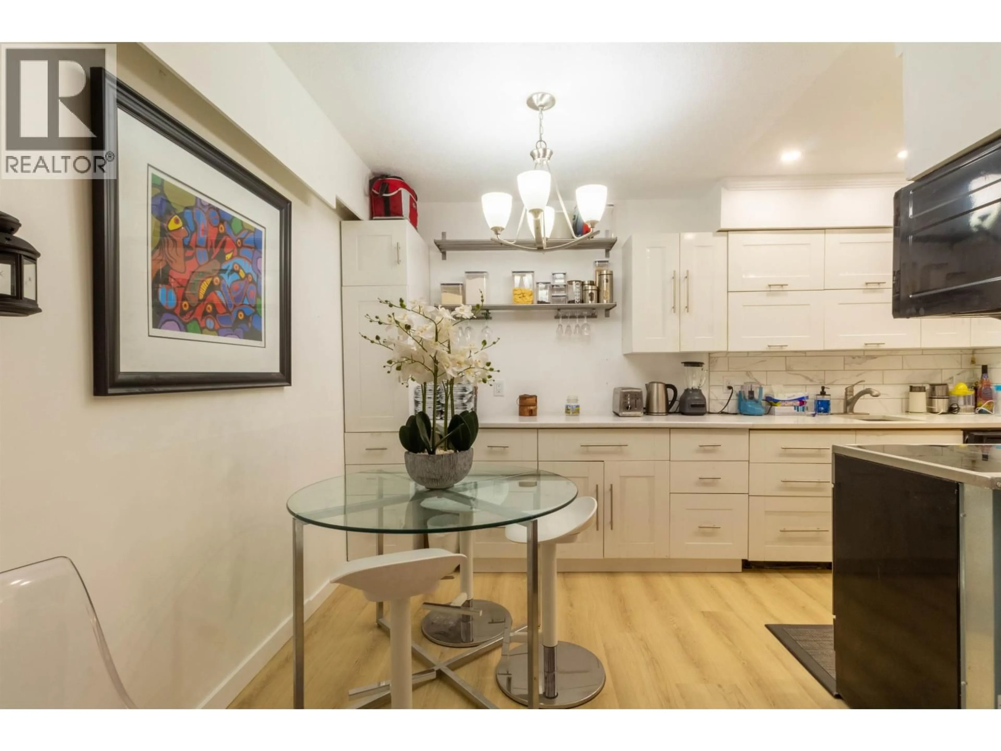106 - 7428 19TH AVENUE, Burnaby, British Columbia V3N1E1
Contact us about this property
Highlights
Estimated valueThis is the price Wahi expects this property to sell for.
The calculation is powered by our Instant Home Value Estimate, which uses current market and property price trends to estimate your home’s value with a 90% accuracy rate.Not available
Price/Sqft$700/sqft
Monthly cost
Open Calculator
Description
Centrally Located. This Comer unit is Tastefully Renovated with New kitchen quarts counter tops, New Laminate floor ,new paint, potential for second bedroom with screen .Heat and Hot water included in Strata Fee. Beautiful view to enjoy the Garden. Waling Distance to Edmond Community Centre, Douglas Library. Walking distance to Transit, Shopping, Skytrain, Both Level of schools. Perfect for first time Buyers. Why Rent if you can own your home. Motivated Seller and willing to Rent back. Future Development area?. Lots of New buildings in the area. Lots of street parking . Must see .OPEN HOUSE OCTOBER5.2025 SUNDAY BETWEEN 2-4 PM. (id:39198)
Property Details
Interior
Features
Condo Details
Amenities
Shared Laundry
Inclusions
Property History
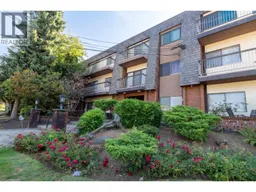 17
17
