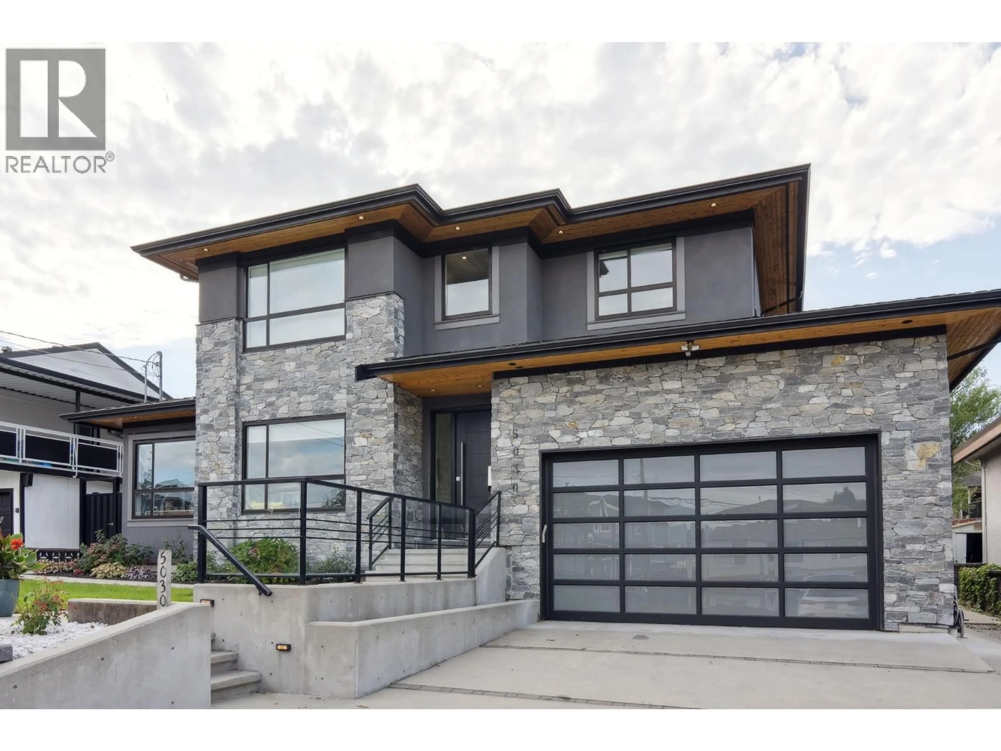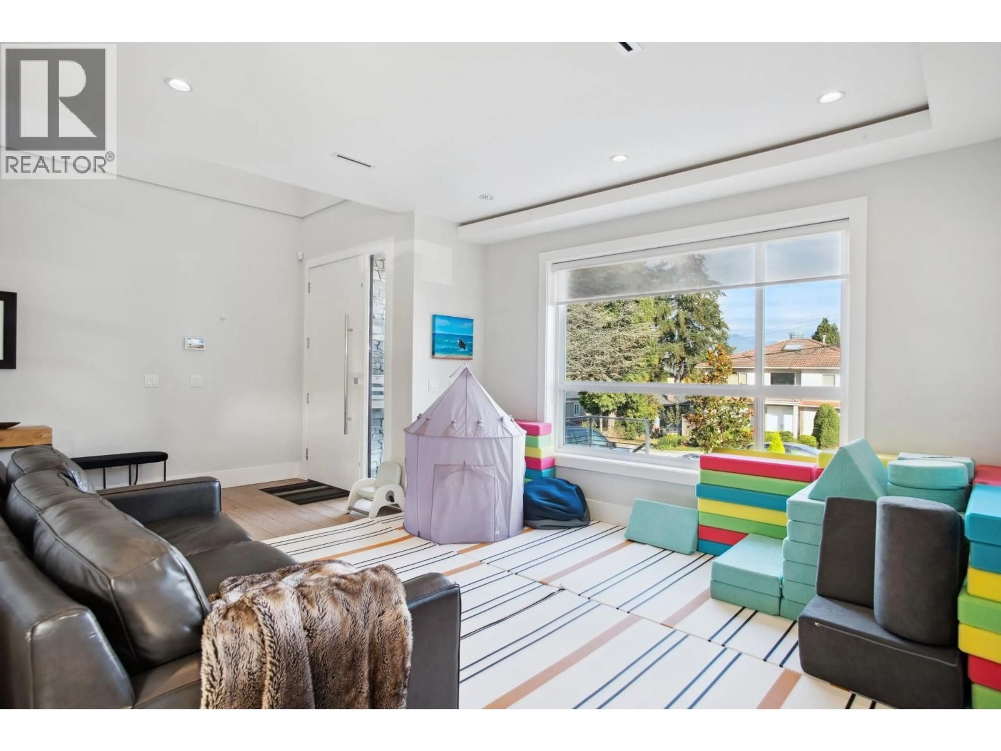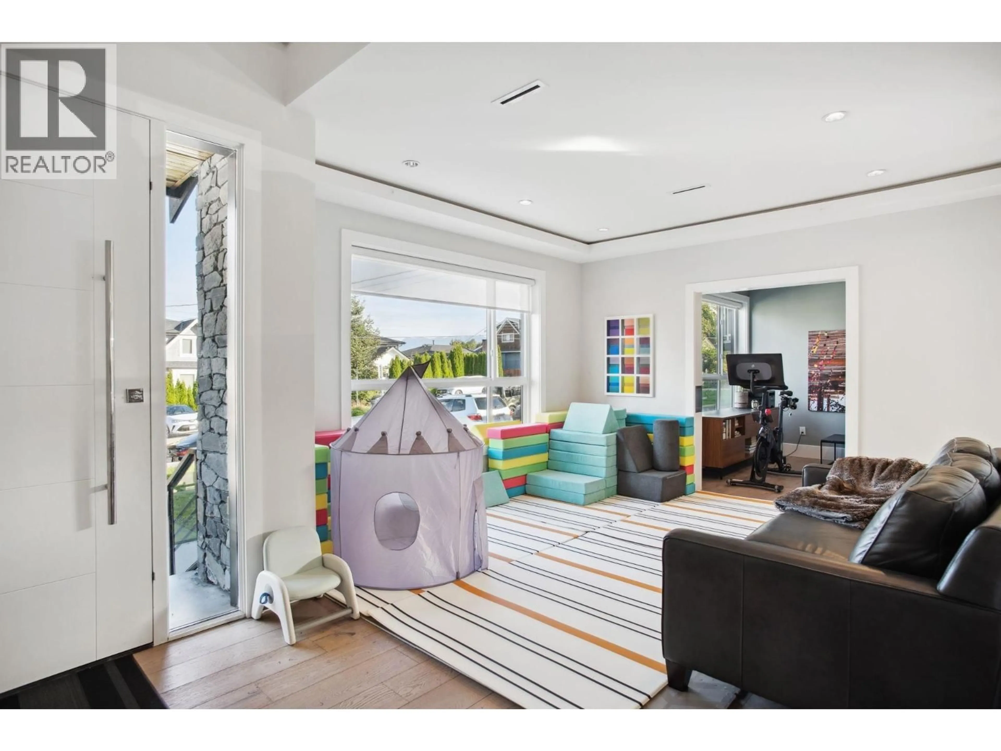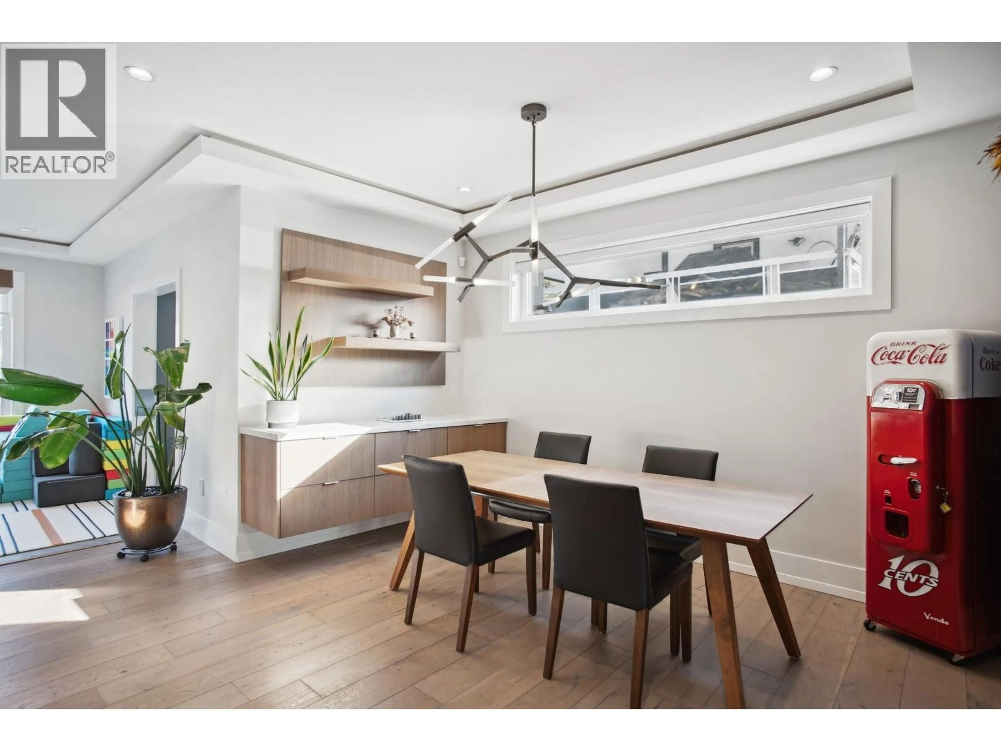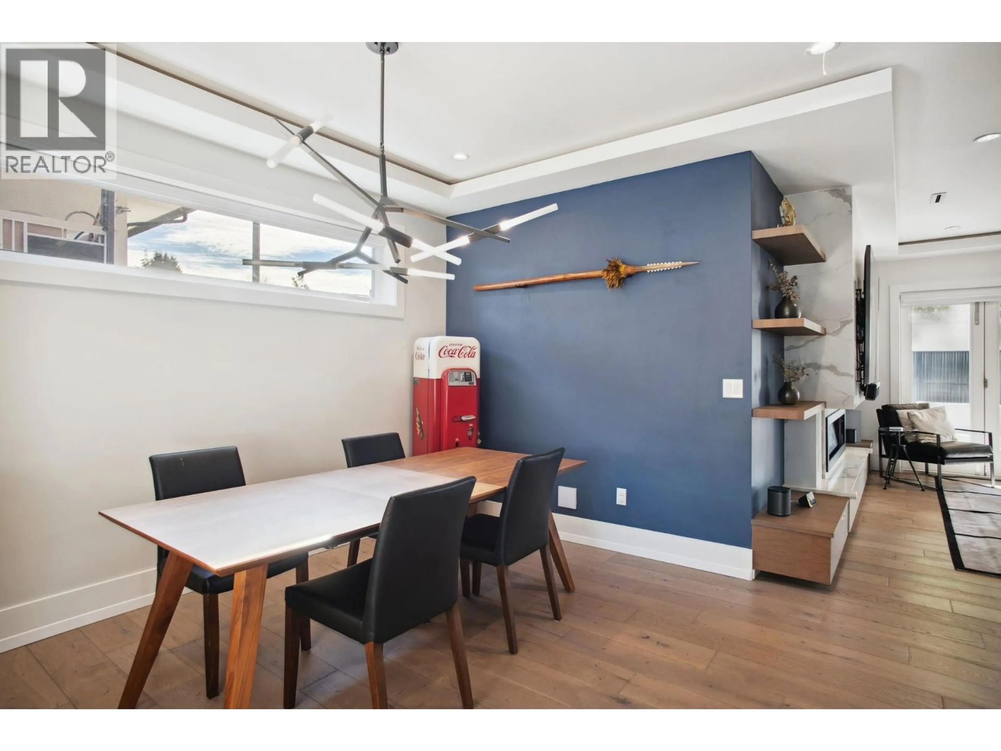5030 HARDWICK STREET, Burnaby, British Columbia V5G1P7
Contact us about this property
Highlights
Estimated valueThis is the price Wahi expects this property to sell for.
The calculation is powered by our Instant Home Value Estimate, which uses current market and property price trends to estimate your home’s value with a 90% accuracy rate.Not available
Price/Sqft$752/sqft
Monthly cost
Open Calculator
Description
Beautiful Modern Home in a Prime Central Location Step into this stunning modern residence perfectly situated near BCIT, with quick access to Hwy #1, only 5 minutes from Metrotown Centre, and just moments from Vancouver. This home offers 6 bedrooms, 6 bathrooms, plus a den across three spacious levels. The open-concept layout features a custom floating staircase and an abundance of natural light throughout.The chef-inspired kitchen is equipped with a commercial-grade gas range, and built-in oversized fridge. Enjoy electric lift cabinets and a massive waterfall island ideal for entertaining. Accordion-style Eclipse doors open to a covered patio with ceiling heaters, creating the perfect year-round indoor-outdoor living space. (id:39198)
Property Details
Interior
Features
Exterior
Parking
Garage spaces -
Garage type -
Total parking spaces 6
Property History
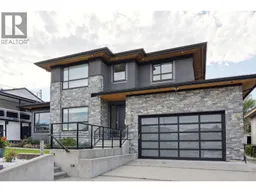 35
35
