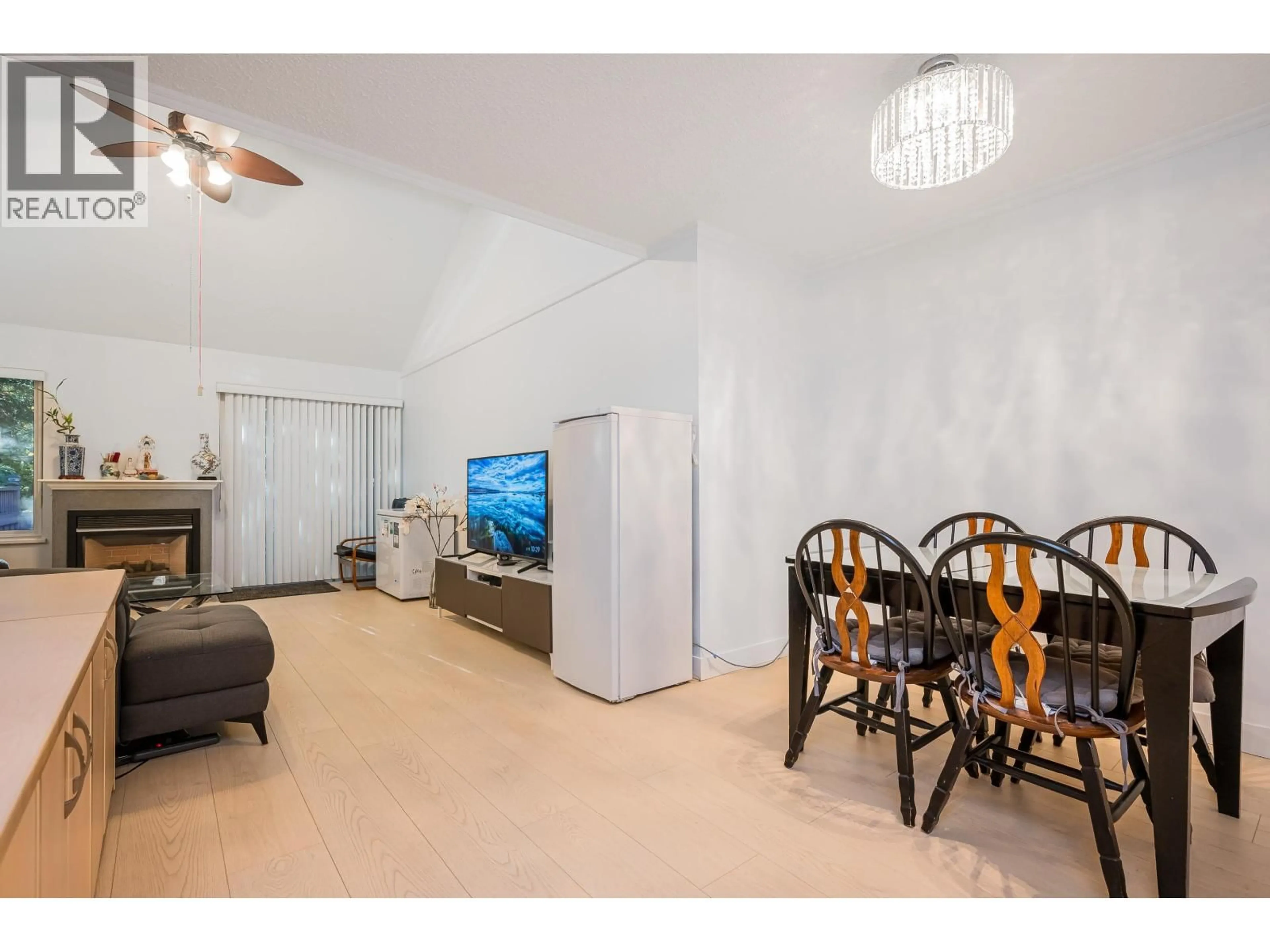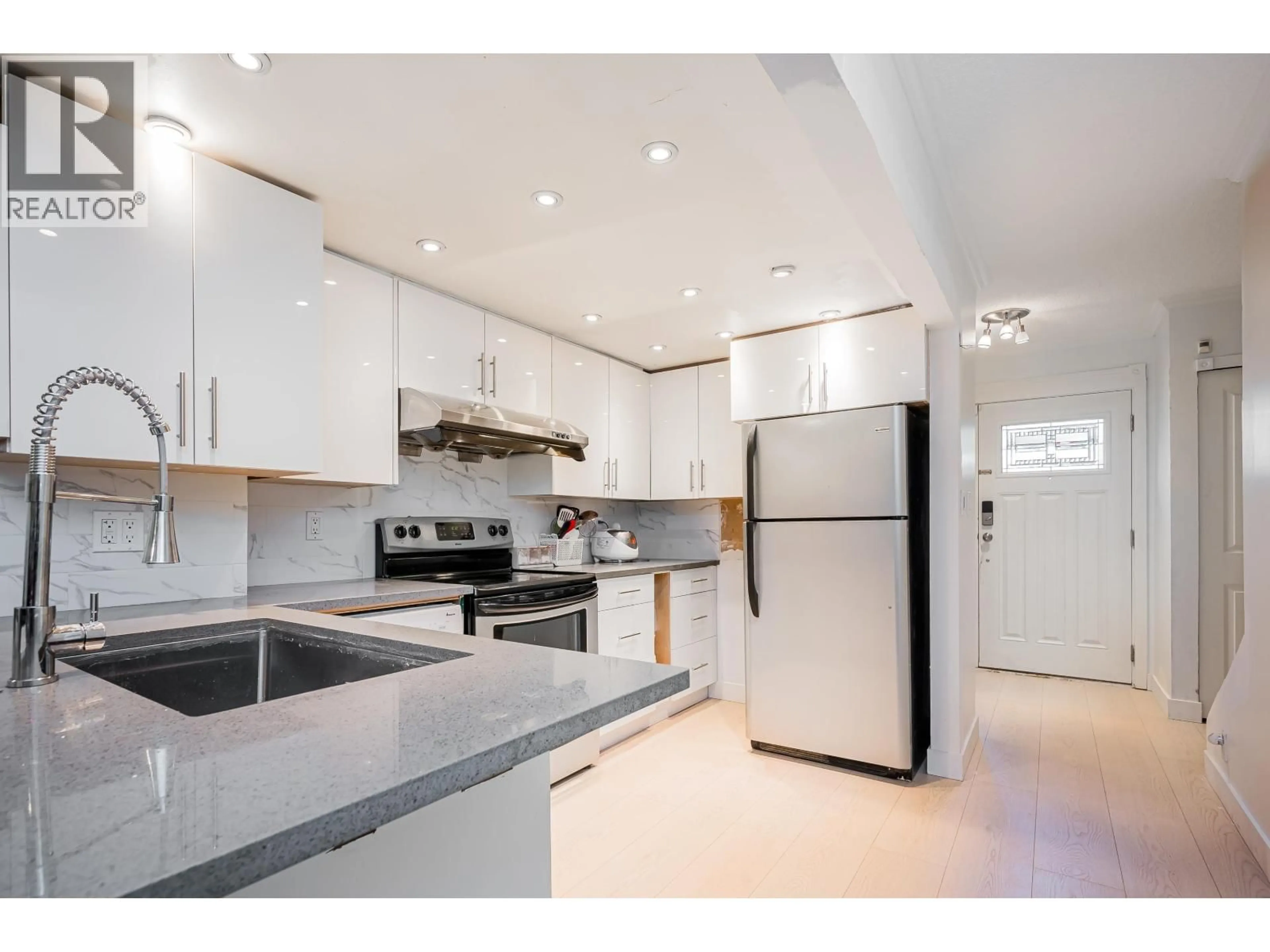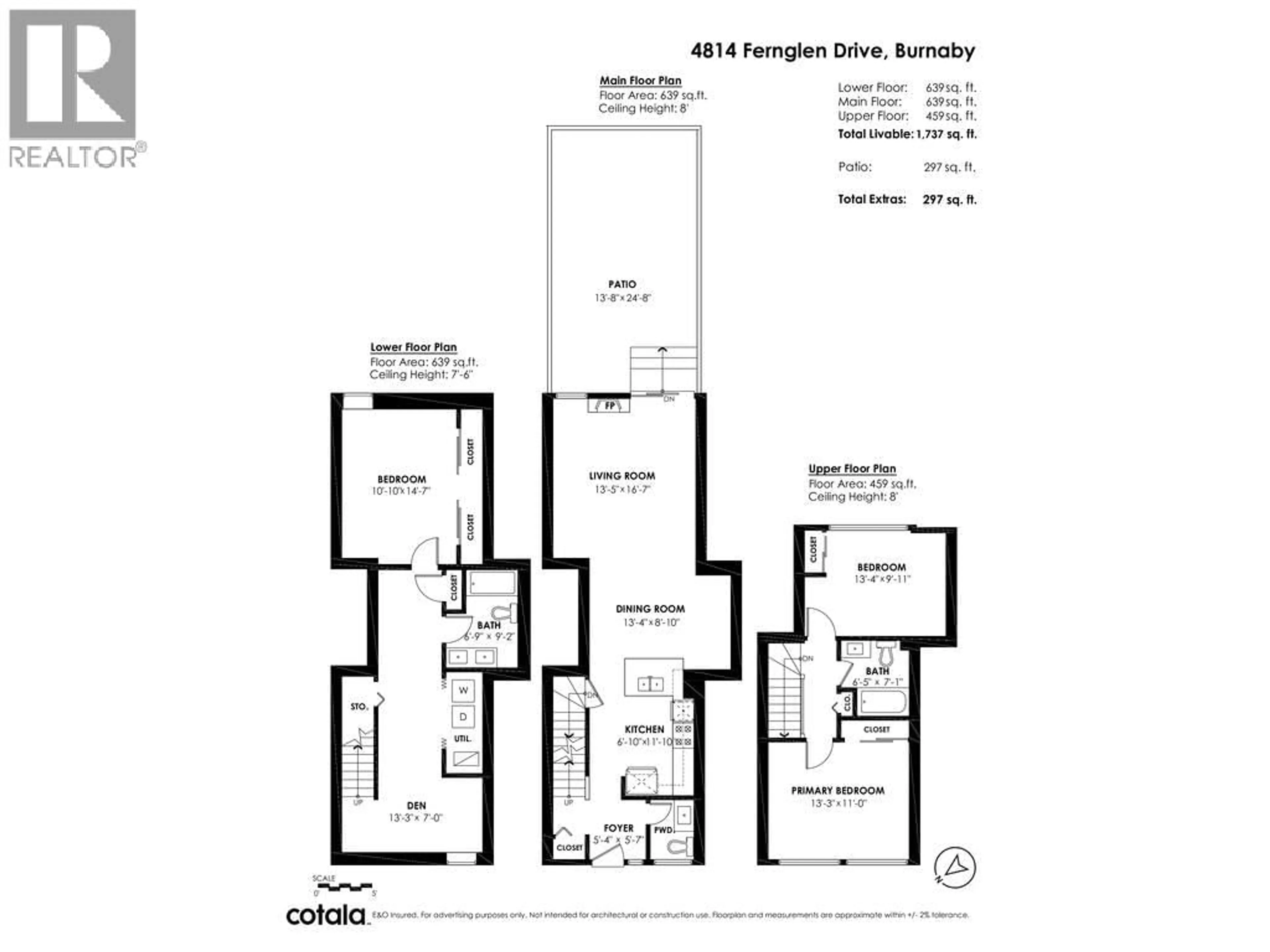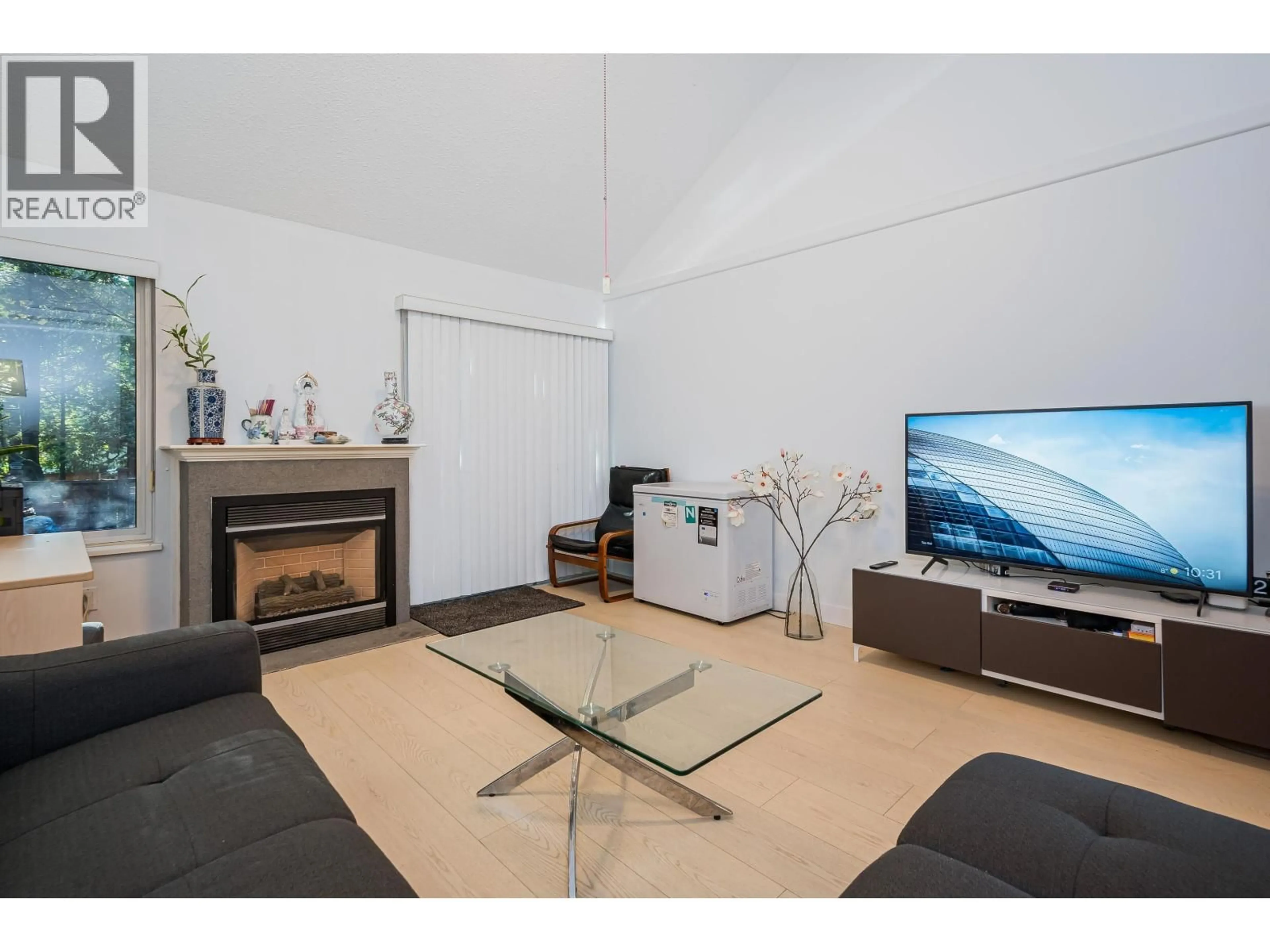4814 FERNGLEN DRIVE, Burnaby, British Columbia V5G3V7
Contact us about this property
Highlights
Estimated valueThis is the price Wahi expects this property to sell for.
The calculation is powered by our Instant Home Value Estimate, which uses current market and property price trends to estimate your home’s value with a 90% accuracy rate.Not available
Price/Sqft$578/sqft
Monthly cost
Open Calculator
Description
Centrally located in highly sought-after Greentree Village, this 3-bedroom, 1,737 sq. ft. townhouse offers exceptional value for family living. Backing onto peaceful greenspace and featuring a large, fully fenced private backyard, it provides the ideal setting for outdoor entertaining or giving the kids room to play freely. Inside, you will find a refreshed kitchen, updated flooring, renovated bathrooms, hot-water-on-demand, and a newer furnace, creating a comfortable move-in-ready space with plenty of potential to further customize. Steps from schools, parks, transit, BCIT, and major shopping at Brentwood and Metrotown, you´ll also enjoy access to the Greentree Community Centre with its indoor pool, gym, and games room. (id:39198)
Property Details
Interior
Features
Exterior
Features
Parking
Garage spaces -
Garage type -
Total parking spaces 1
Condo Details
Amenities
Exercise Centre, Laundry - In Suite
Inclusions
Property History
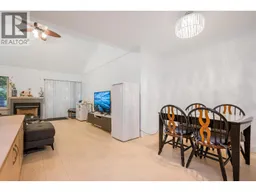 28
28
