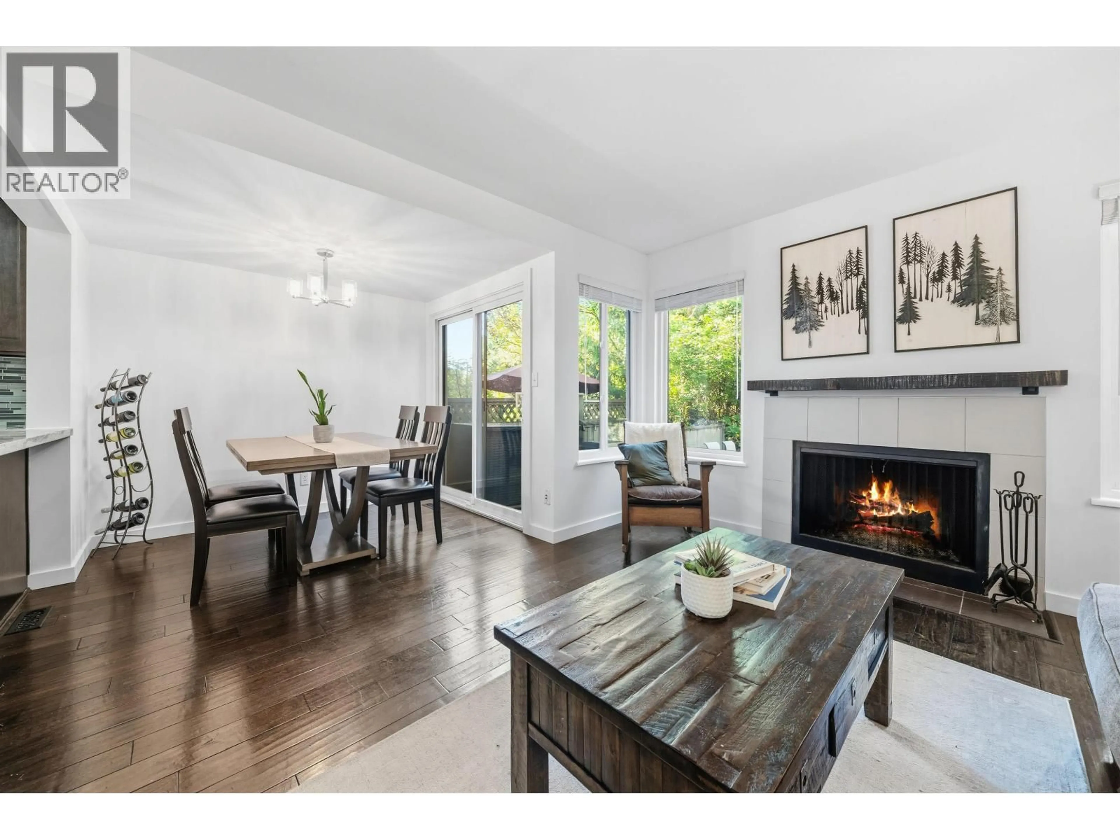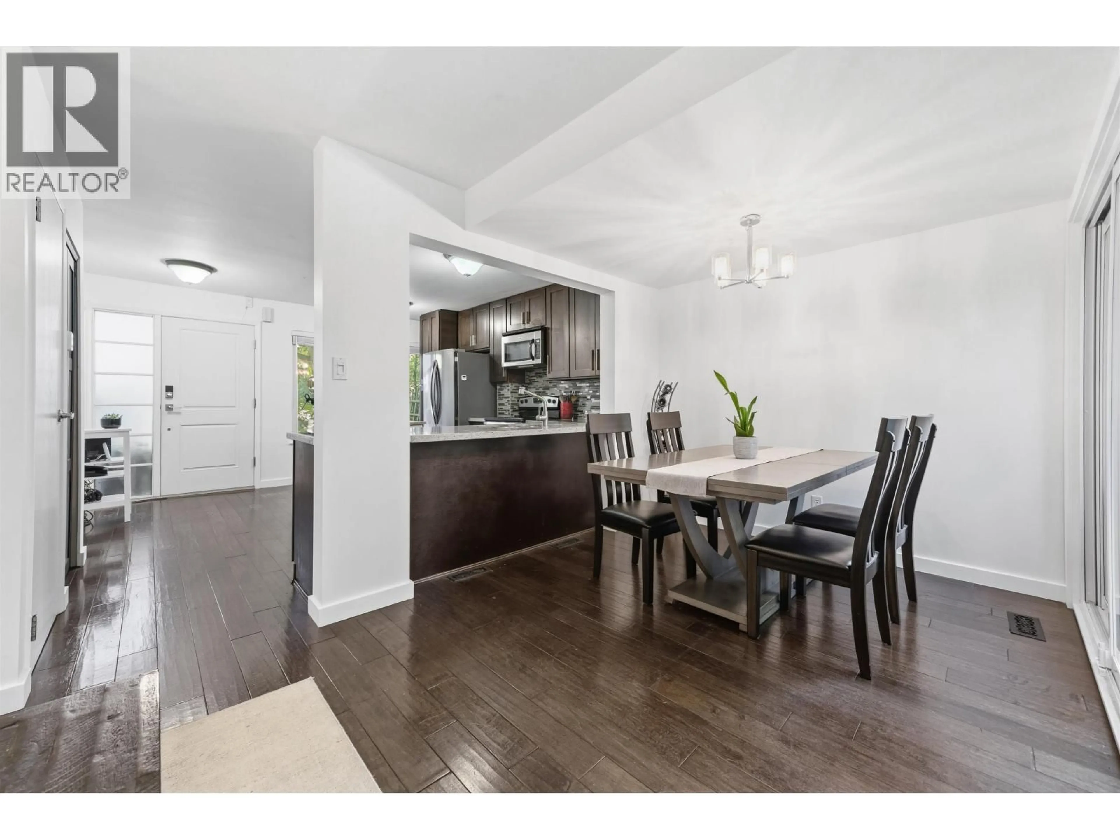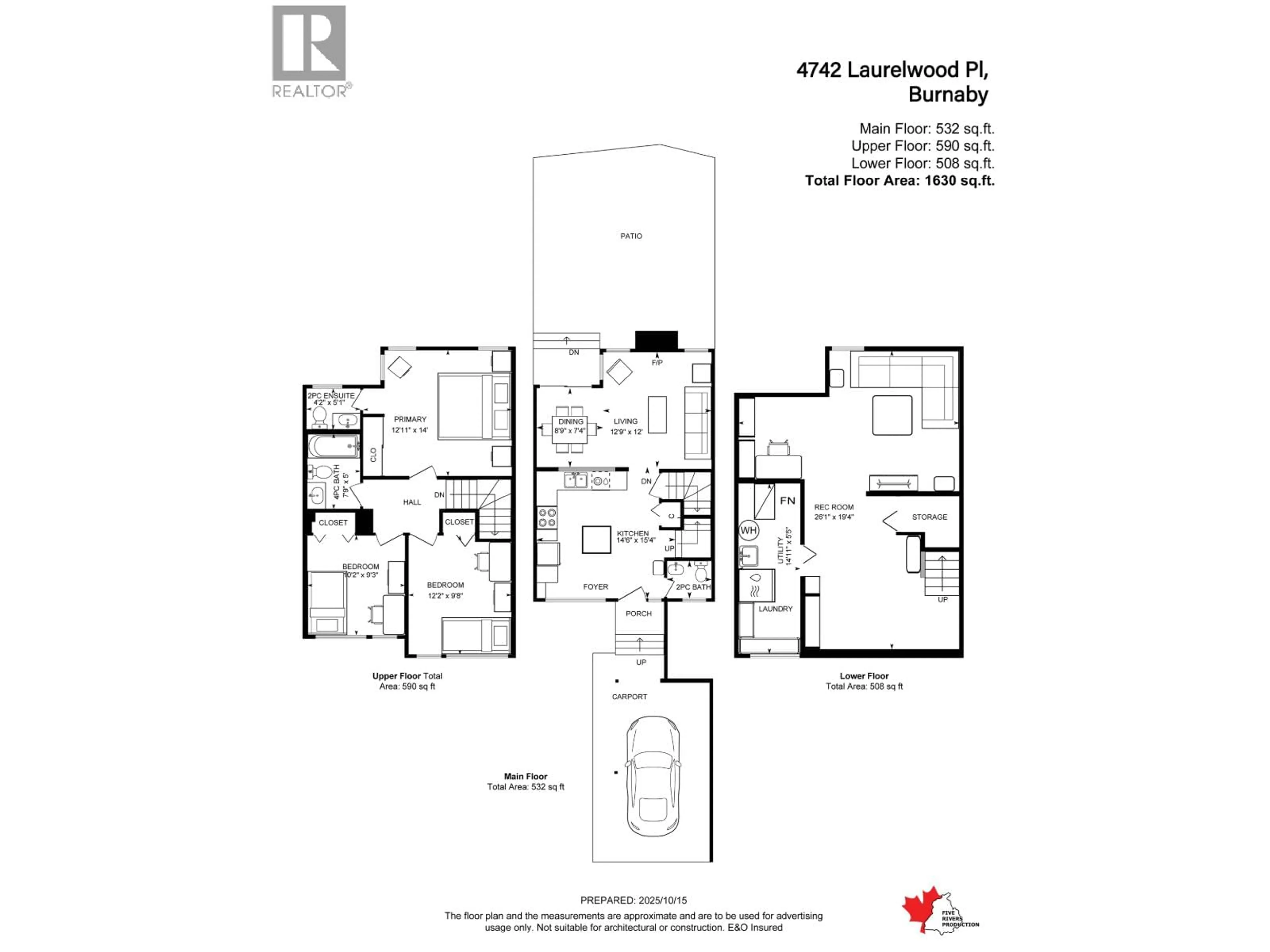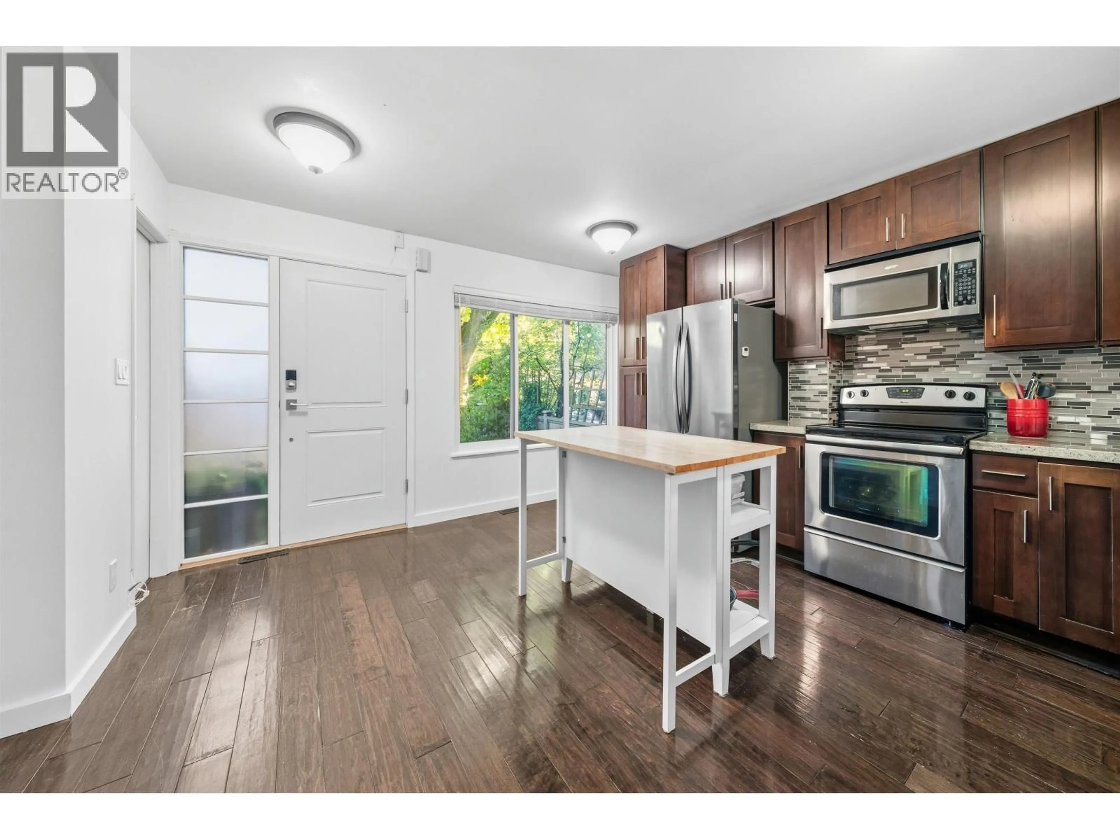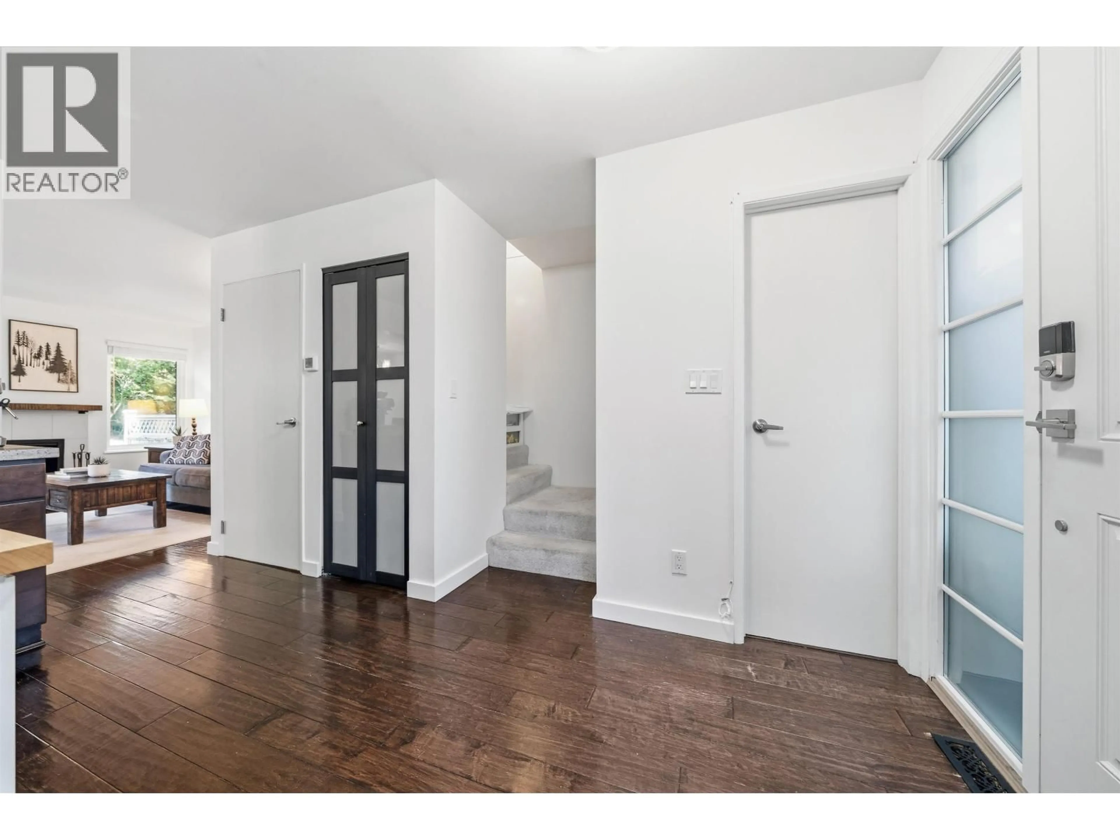4742 LAURELWOOD PLACE, Burnaby, British Columbia V5G4B2
Contact us about this property
Highlights
Estimated valueThis is the price Wahi expects this property to sell for.
The calculation is powered by our Instant Home Value Estimate, which uses current market and property price trends to estimate your home’s value with a 90% accuracy rate.Not available
Price/Sqft$674/sqft
Monthly cost
Open Calculator
Description
This updated 3 bed townhome sits in one of Burnaby's most beloved family communities. The main level features an open-concept layout with a gourmet kitchen boasting granite counters, soft-close cabinetry, s/s appliances, and glass tile backsplash. Wide-plank engineered hardwood floors add warmth and style. Upstairs offers renovated bathrooms and spacious bedrooms for modern living. Enjoy year-round comfort with a new heat pump providing efficient heating and A/C. The fully finished, insulated basement adds flexibility-ideal for a rec room, home office, or fourth bedroom. Step outside to your private landscaped patio-perfect for relaxing in the sunshine. Nestled in a quiet, tree-lined community surrounded by parks, trails, and top rated schools. Sneak Peek - Thursday, Feb 5th, 5:30 - 6:30pm. Open House, Saturday, Feb 7th, 2-4pm. (id:39198)
Property Details
Interior
Features
Exterior
Features
Parking
Garage spaces -
Garage type -
Total parking spaces 1
Condo Details
Amenities
Recreation Centre, Laundry - In Suite
Inclusions
Property History
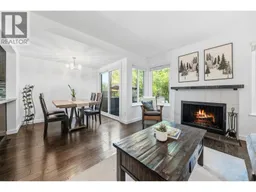 26
26
