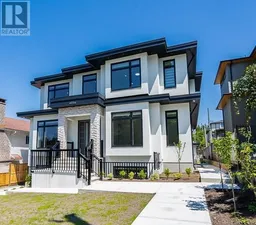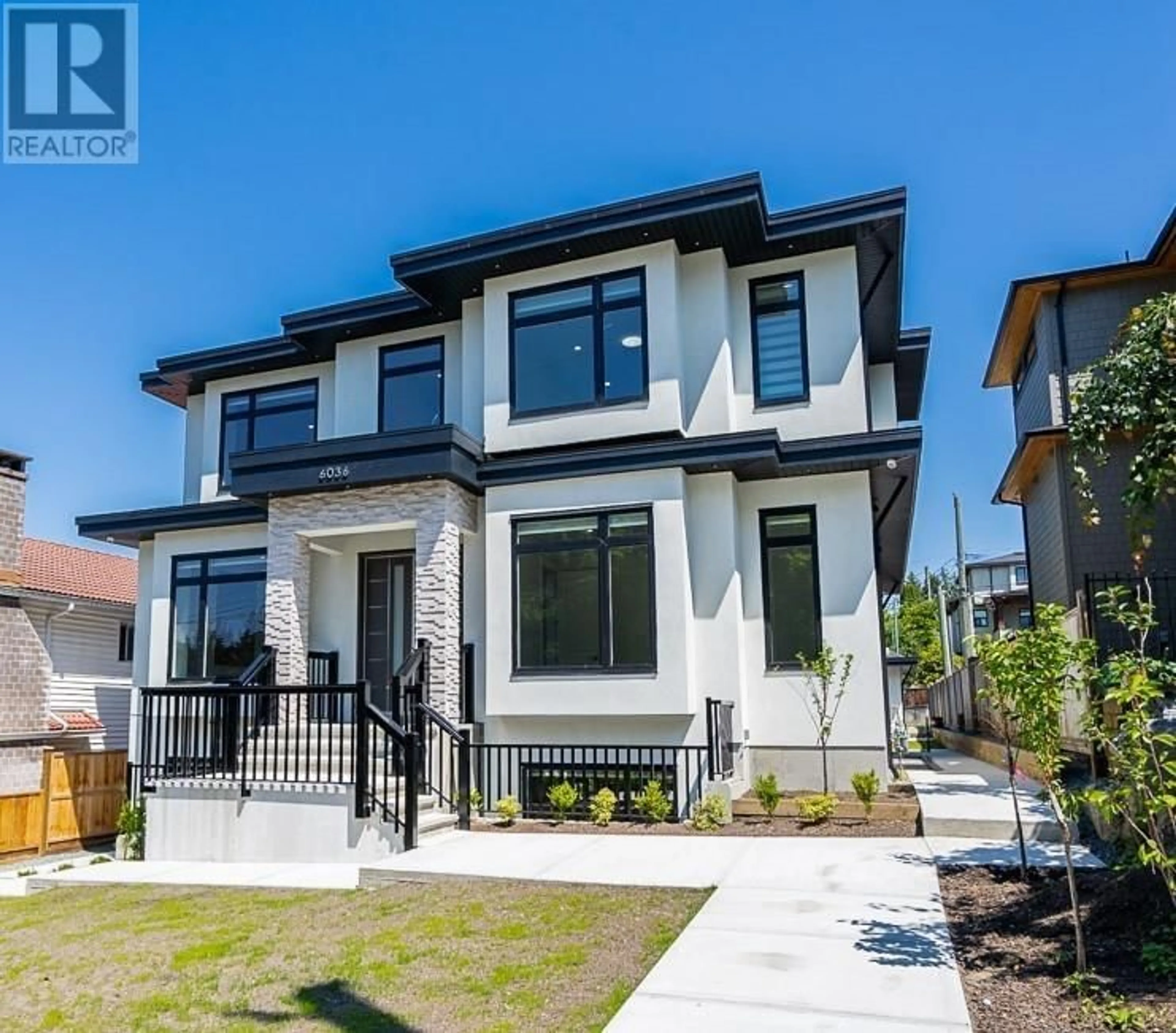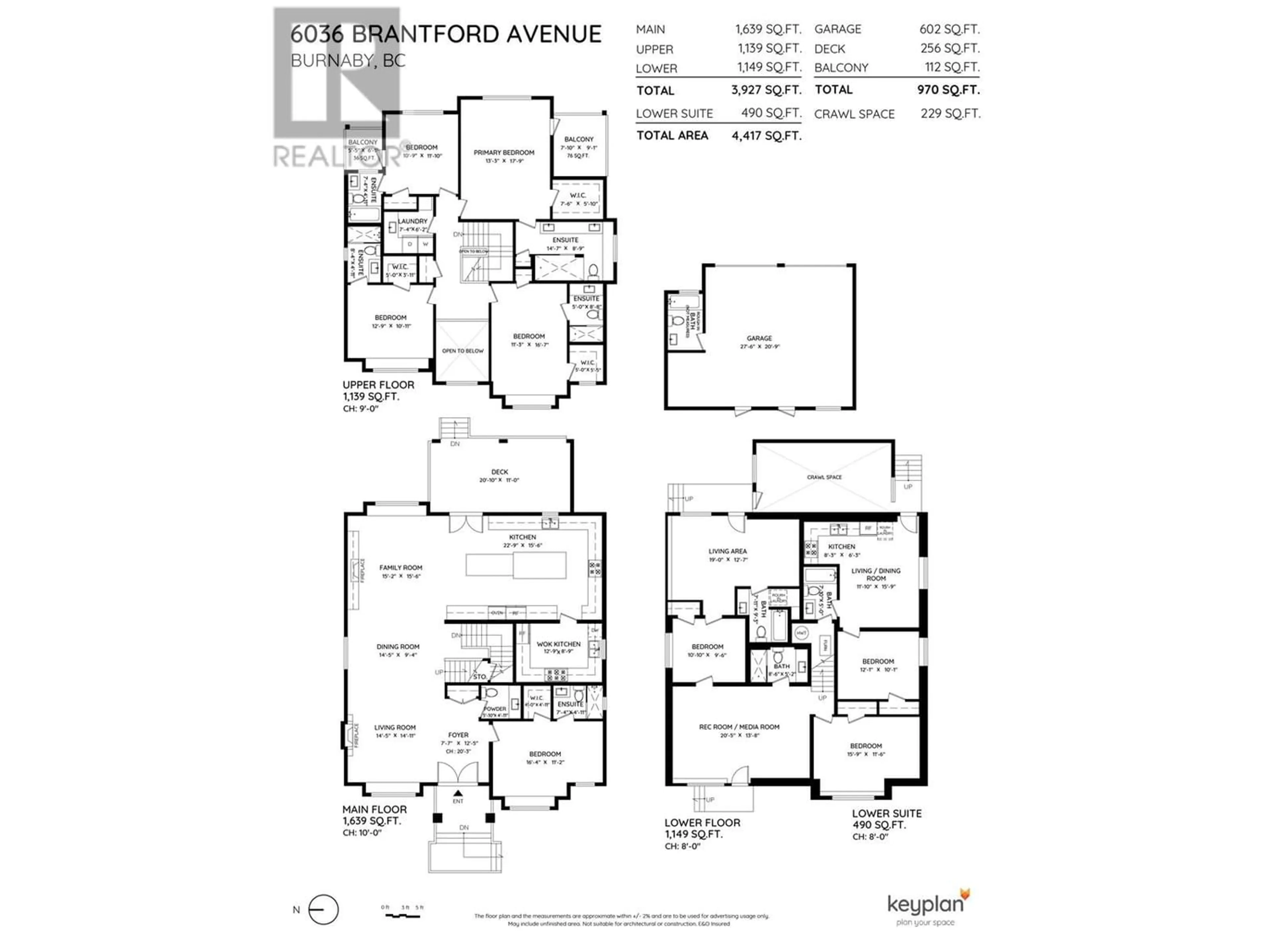6036 BRANTFORD AVENUE, Burnaby, British Columbia V5E2R7
Contact us about this property
Highlights
Estimated ValueThis is the price Wahi expects this property to sell for.
The calculation is powered by our Instant Home Value Estimate, which uses current market and property price trends to estimate your home’s value with a 90% accuracy rate.Not available
Price/Sqft$835/sqft
Days On Market13 days
Est. Mortgage$15,842/mth
Tax Amount ()-
Description
Upper Deer Lake. BRAND NEW, Custom Built over 4400 square ft of Quality, Luxury. Grand Entrance 20'3 Ceiling in Foyer. Open Living/Dining/ Family/Kitchen (plus large Wok kitchen). Bedroom on MAIN with full ensuite plus walk in closet, 4 bedroom up stairs all with ensuites. High End Stainless Steel appliances,. Legal 1 Bedroom Suite in basement with potential for 2 more suites. Media Room. H/W Radiant Heat. Air Conditioning. 602 square ft Garage with rough-in bathroom plus 2 Car open parking. Walking Distance with trail down Brantford to Deer Lake Park. Minutes to Metrotown Shopping, Crystal Mall, Rec Centre on Kensington overpass including Burnaby Hockey Winter Club. K-7 Ecole Brantford Elementary, Burnaby Central Secondary. 1 Bus to SFUniversity. Easy access to Highways. 2-5-10 Year Warranty. (id:39198)
Property Details
Interior
Features
Exterior
Parking
Garage spaces 4
Garage type Garage
Other parking spaces 0
Total parking spaces 4
Property History
 40
40



