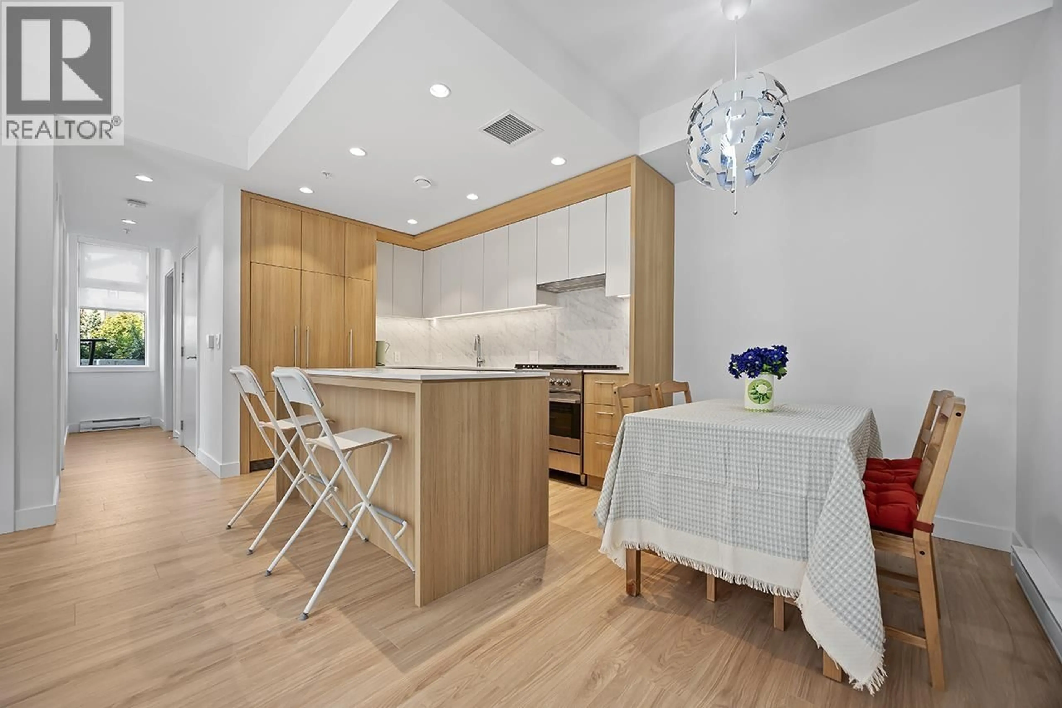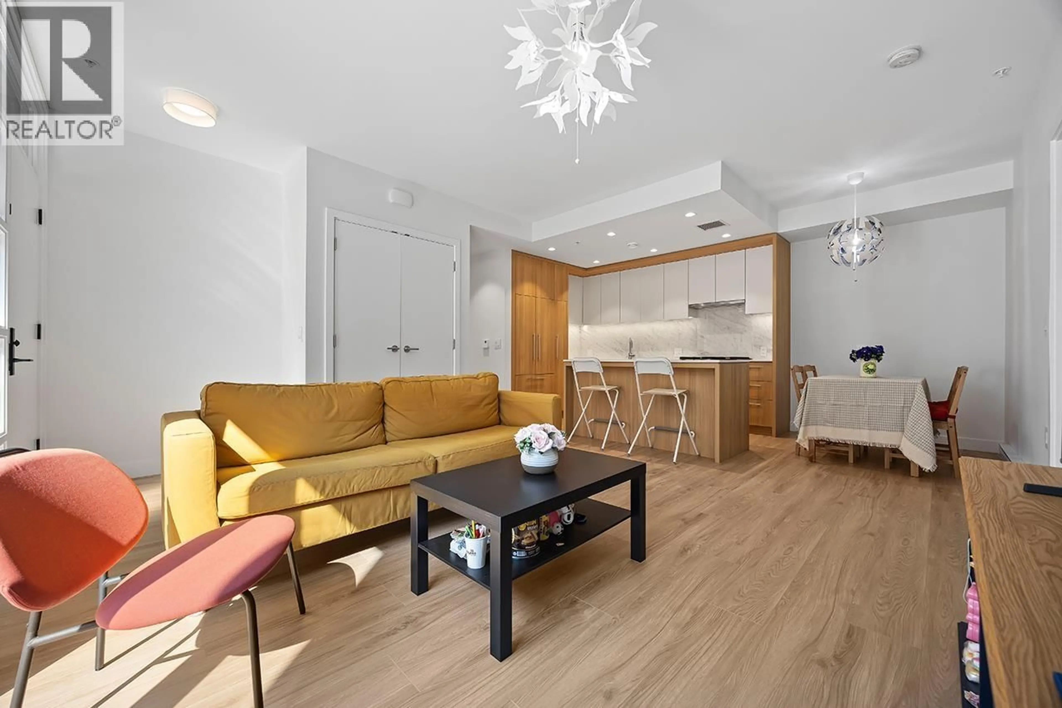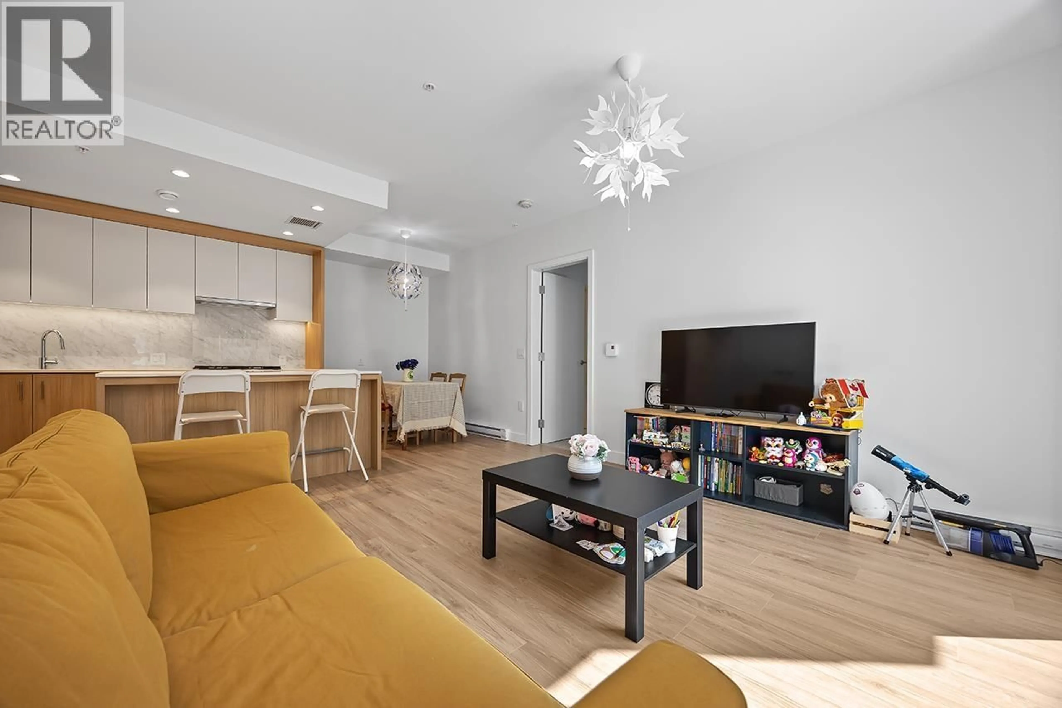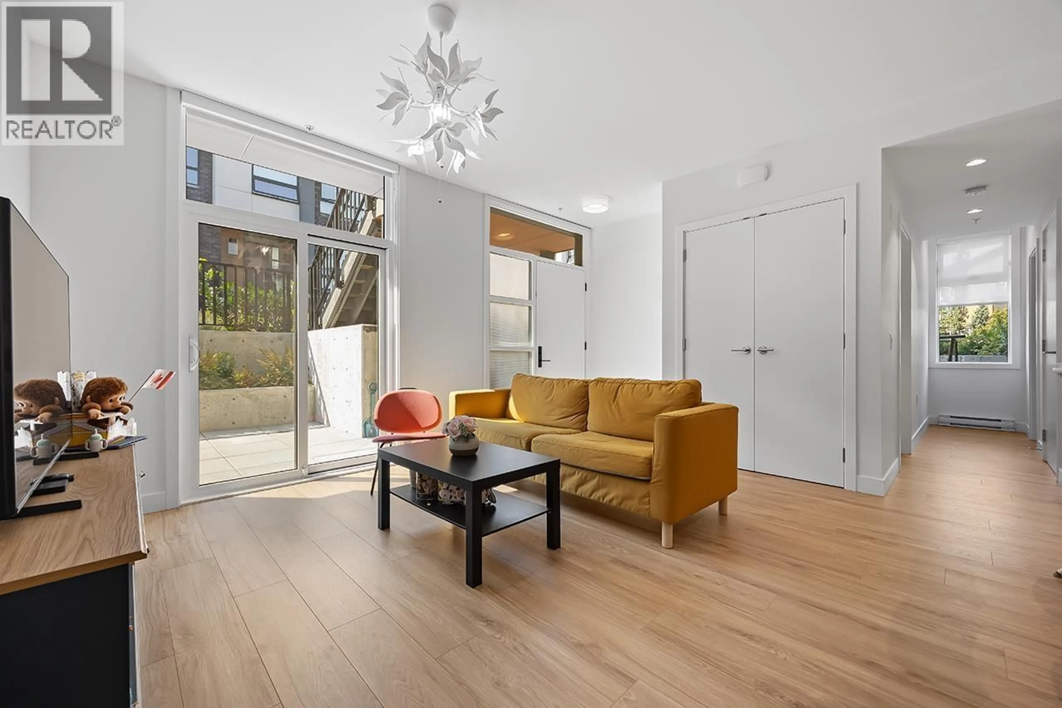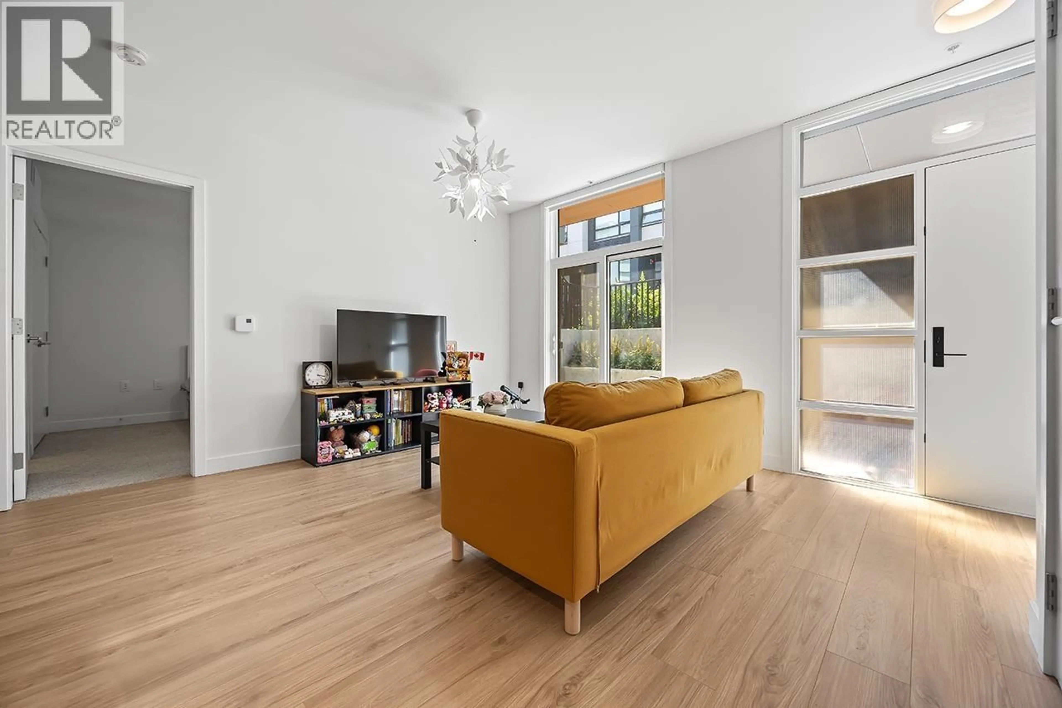611 - 6085 IRMIN STREET, Burnaby, British Columbia V5J0J7
Contact us about this property
Highlights
Estimated valueThis is the price Wahi expects this property to sell for.
The calculation is powered by our Instant Home Value Estimate, which uses current market and property price trends to estimate your home’s value with a 90% accuracy rate.Not available
Price/Sqft$906/sqft
Monthly cost
Open Calculator
Description
This 902 SF one-level 2-bedroom, 2-bath corner unit offers exceptional comfort and functionality. Featuring 9´ ceilings, a large double patio with flower beds, and a thoughtfully designed functional layout for added privacy. The modern open-concept kitchen includes soft-close cabinetry, quartz countertops, and premium Fisher & Paykel integrated appliances fridge, freezer, dishwasher and a gas cooktop. Bathrooms feature heated floors, while the primary ensuite offers a double vanity and walk-in shower. Oversized laundry room. Wheelchair-friendly access via ramp with handrails. 1 EV parking stall & 1 storage locker. Located near Metrotown, Royal Oak SkyTrain, schools, shops, restaurants, and park. Residents enjoy access to a fitness center, indoor/outdoor party lounge, and playground. (id:39198)
Property Details
Interior
Features
Exterior
Parking
Garage spaces -
Garage type -
Total parking spaces 1
Condo Details
Amenities
Exercise Centre
Inclusions
Property History
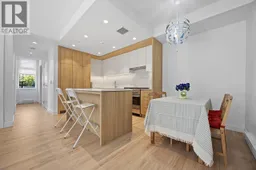 21
21
