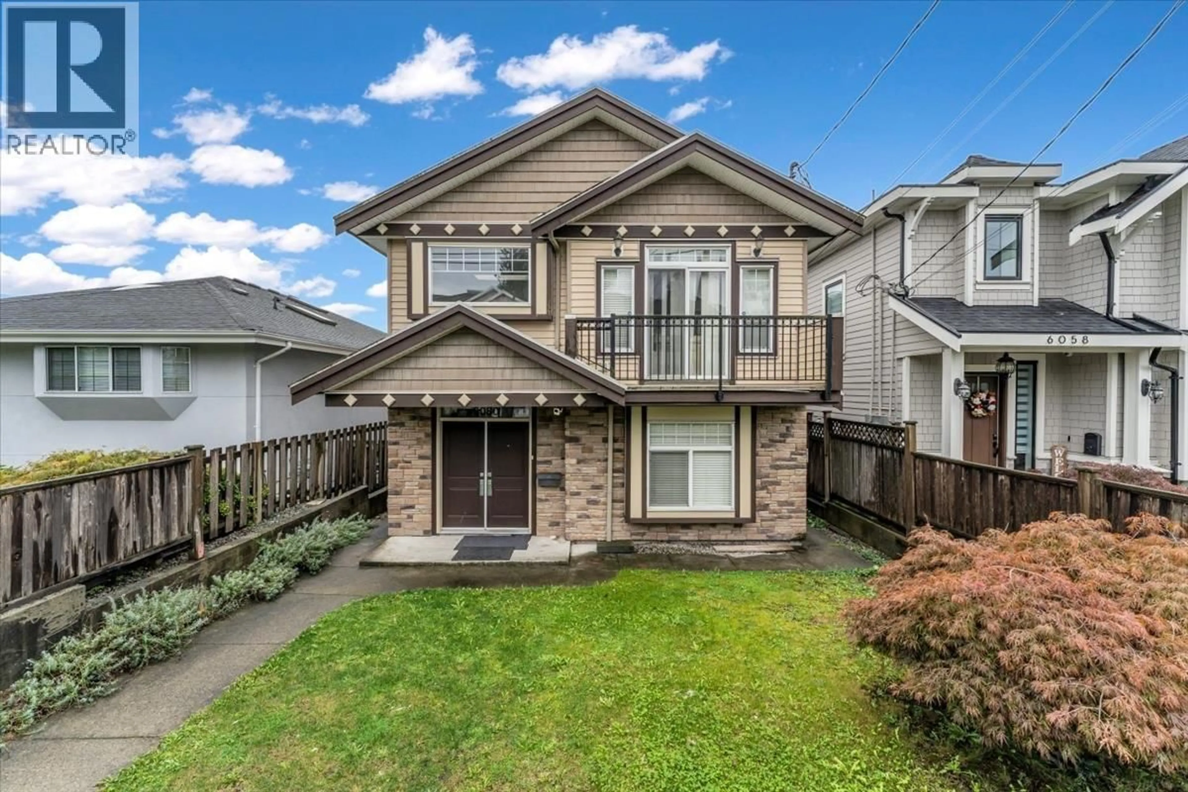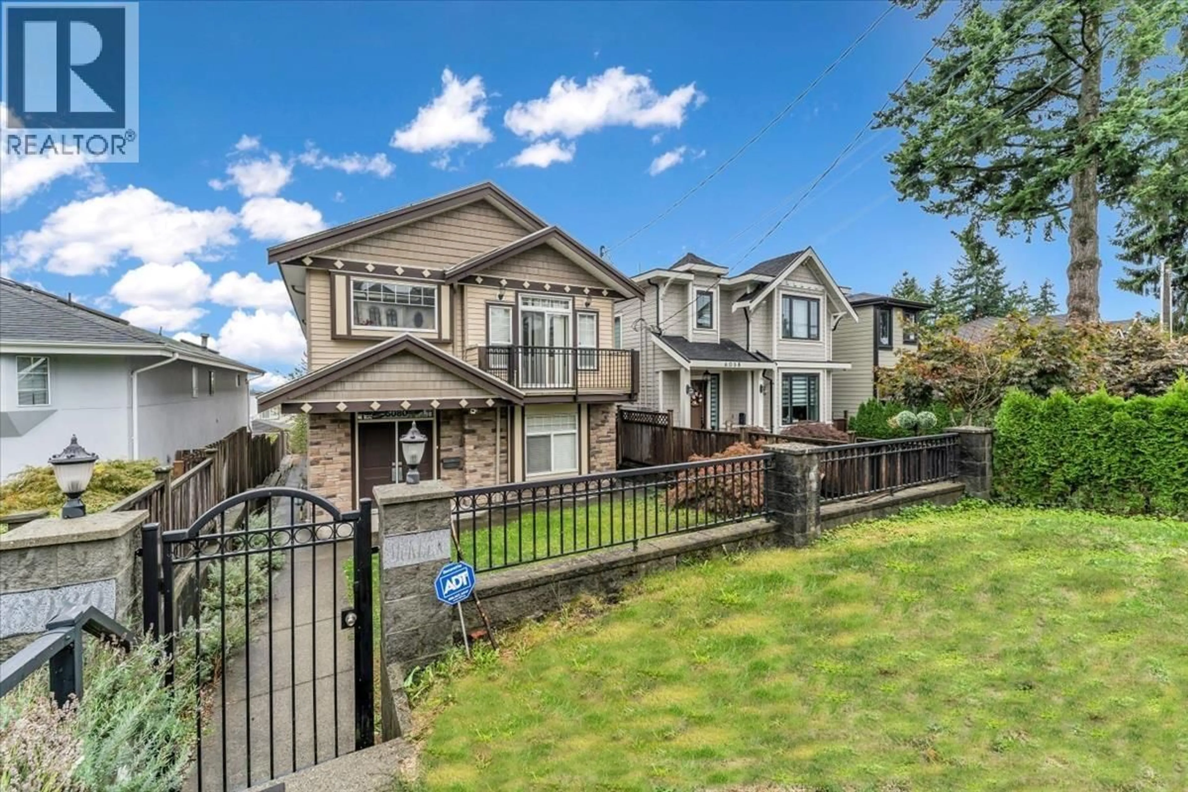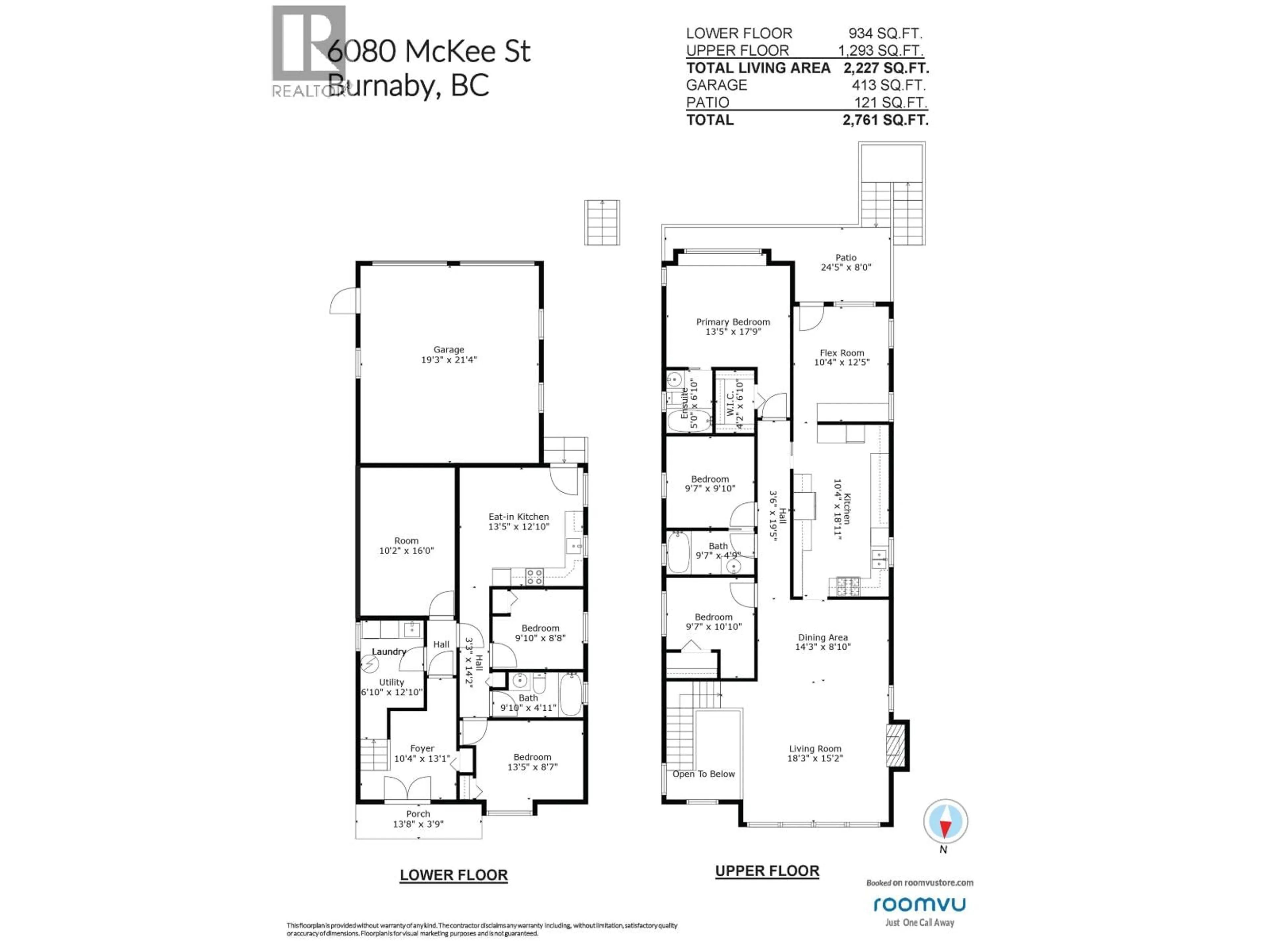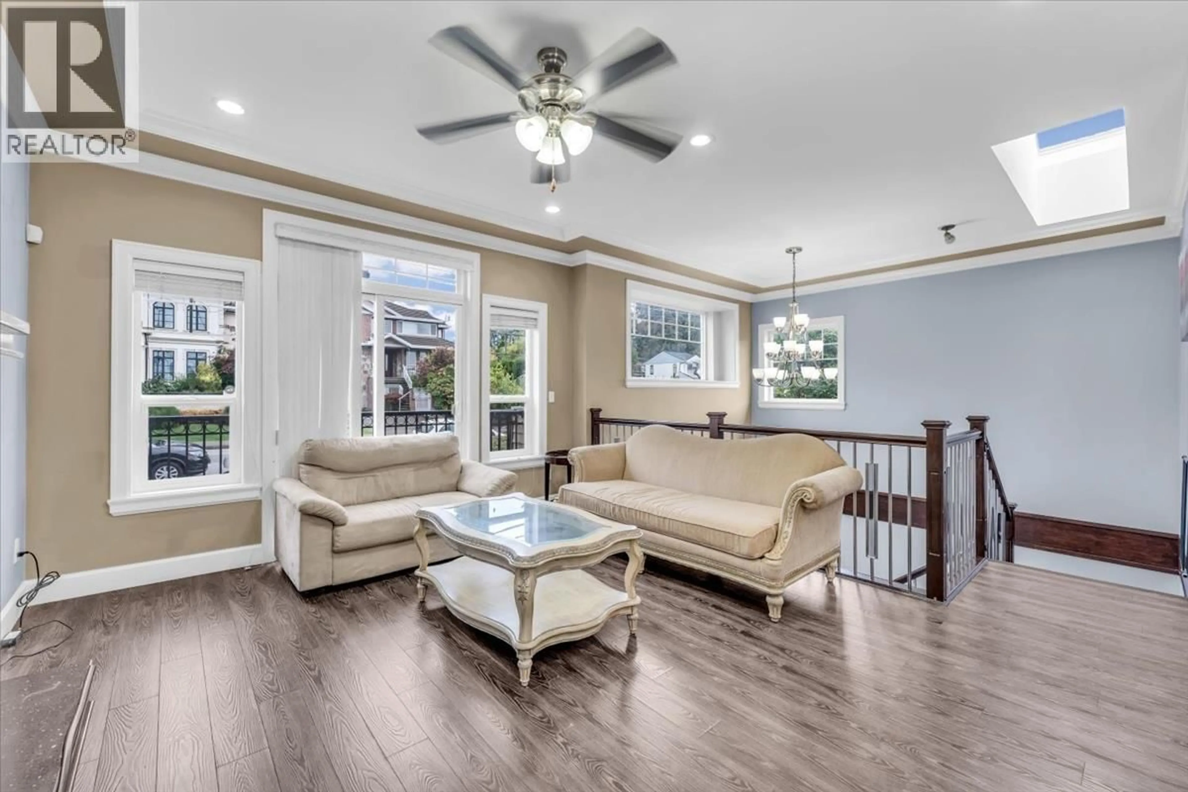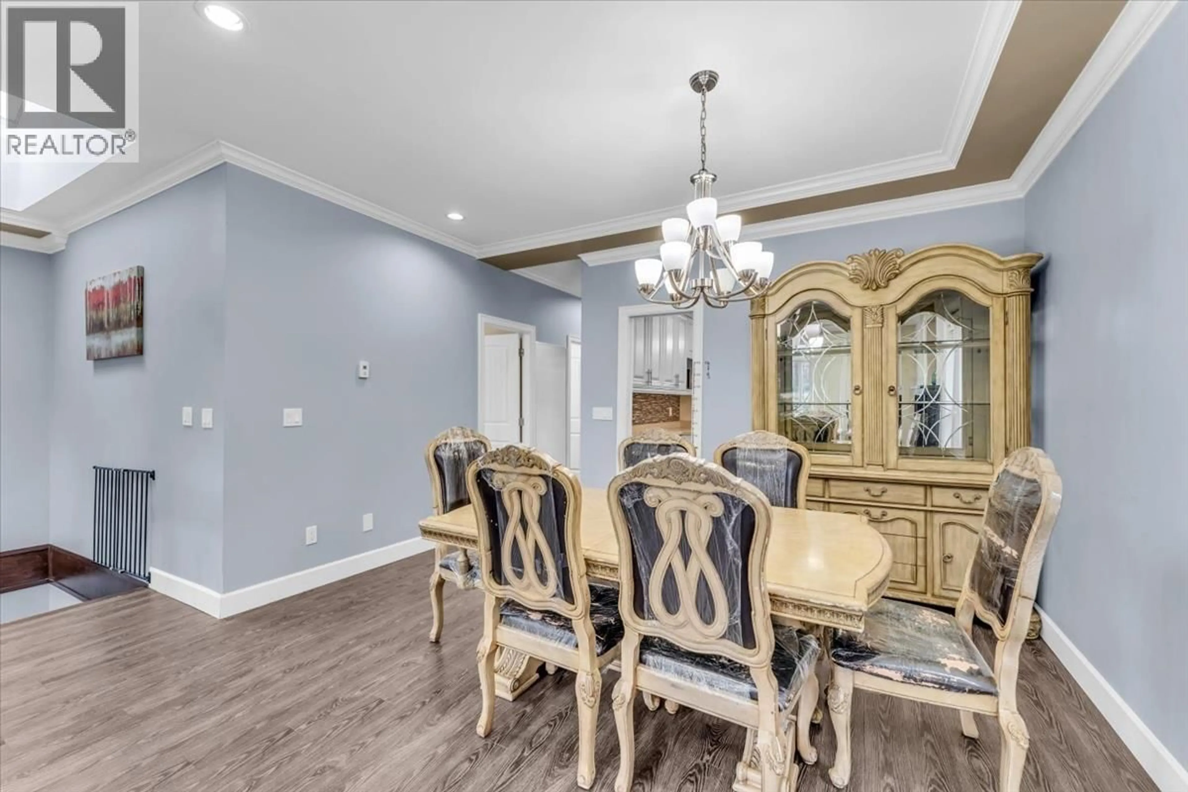6080 MCKEE STREET, Burnaby, British Columbia V5J2V5
Contact us about this property
Highlights
Estimated valueThis is the price Wahi expects this property to sell for.
The calculation is powered by our Instant Home Value Estimate, which uses current market and property price trends to estimate your home’s value with a 90% accuracy rate.Not available
Price/Sqft$978/sqft
Monthly cost
Open Calculator
Description
Introducing a stunning property featuring 6 spacious bedrooms complemented by a 2-bedroom rental unit on ground level , offering excellent investment potential. Located in a peaceful South Slope area , this south-facing home enjoys plenty of sunlight. The large deck provides an ideal space for relaxation and entertaining, while extra storage below ensures ample space for your needs. Please call for your appointment! (id:39198)
Property Details
Interior
Features
Exterior
Parking
Garage spaces -
Garage type -
Total parking spaces 4
Property History
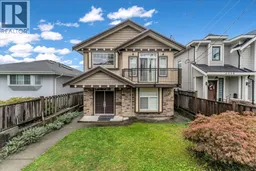 21
21
