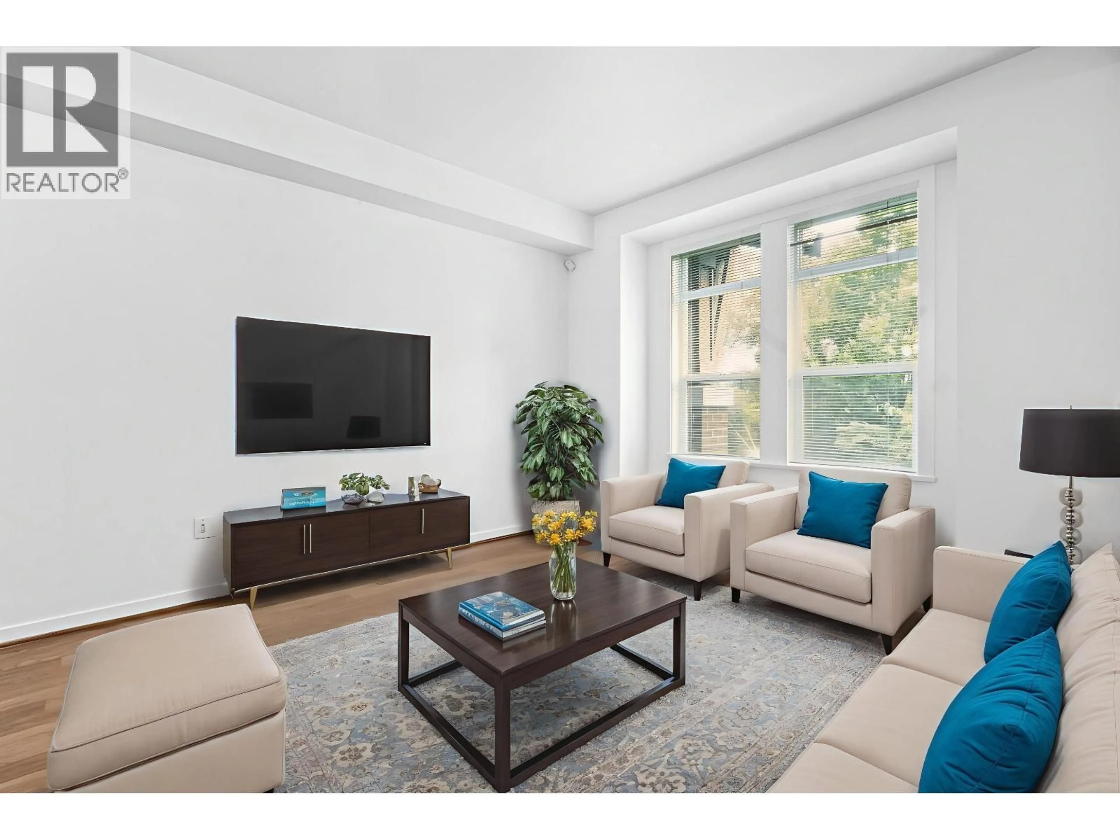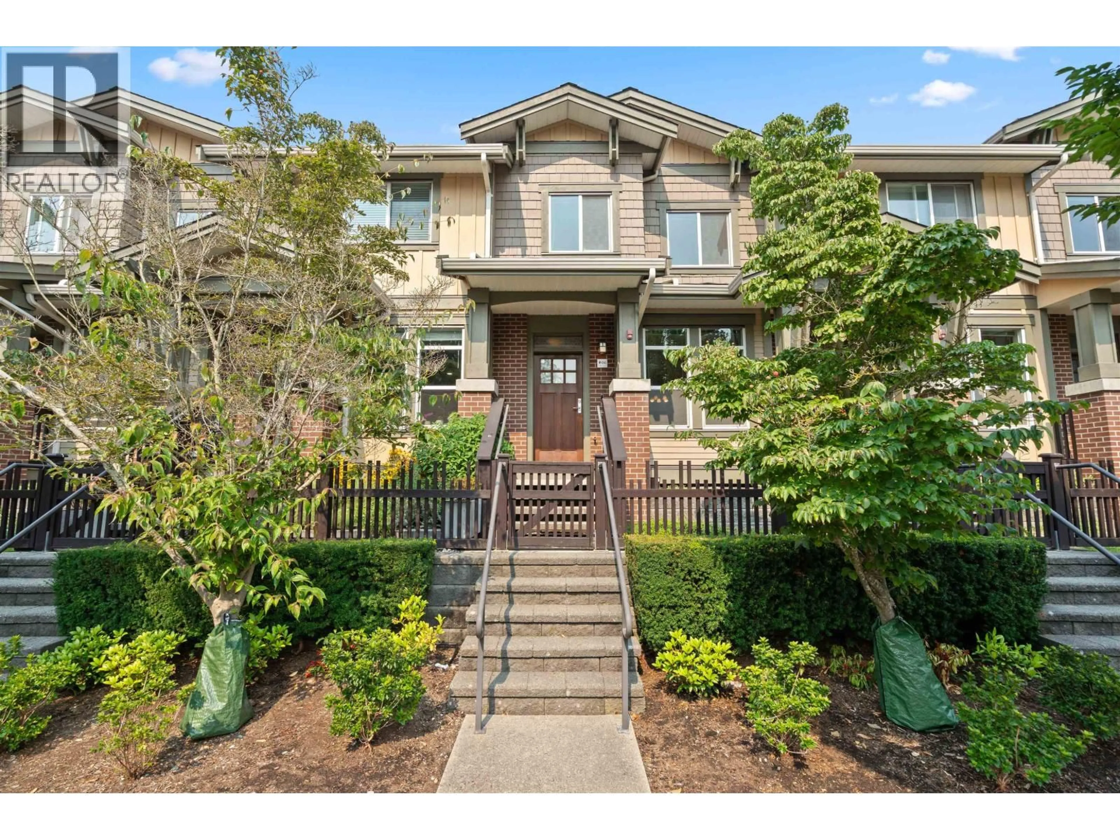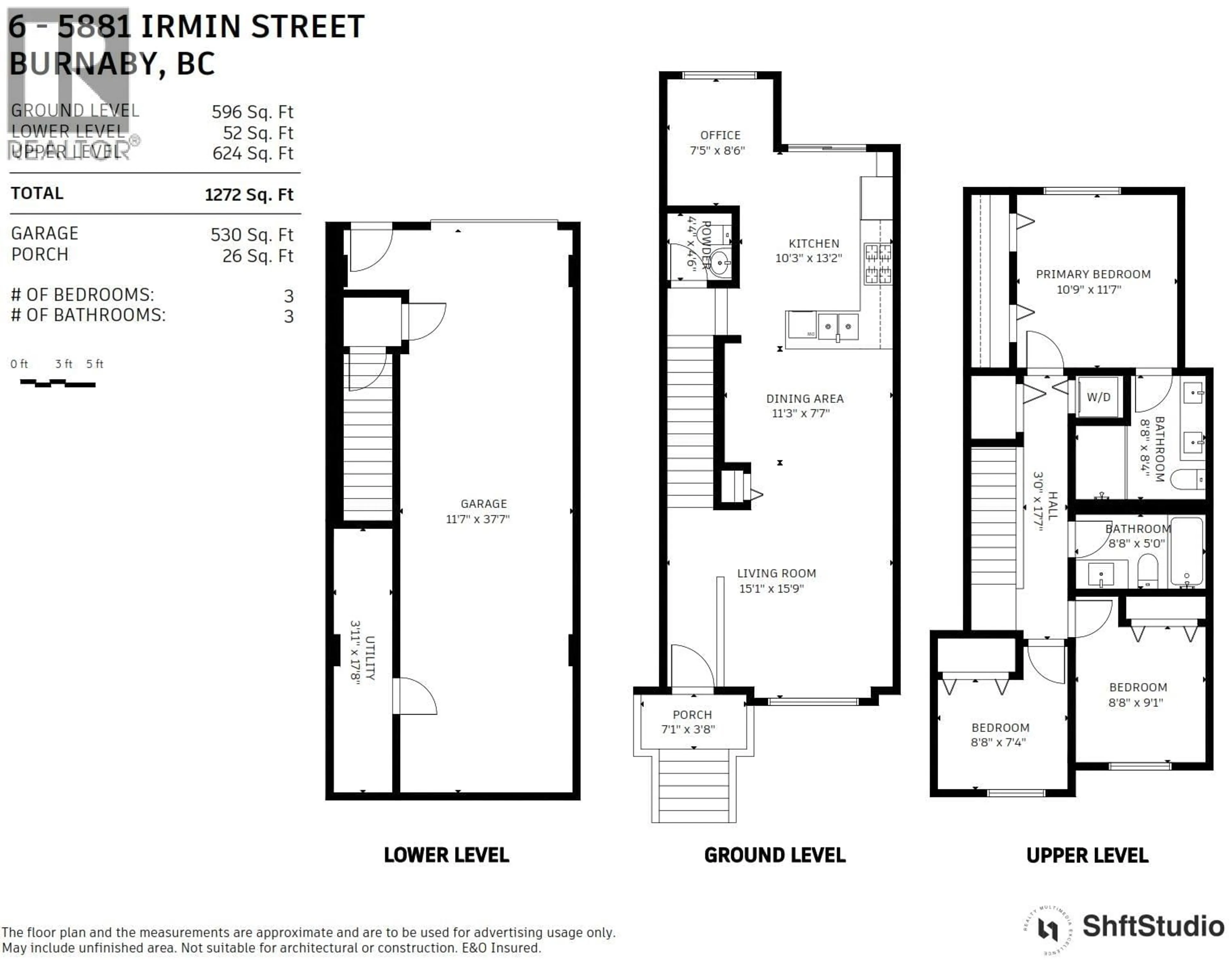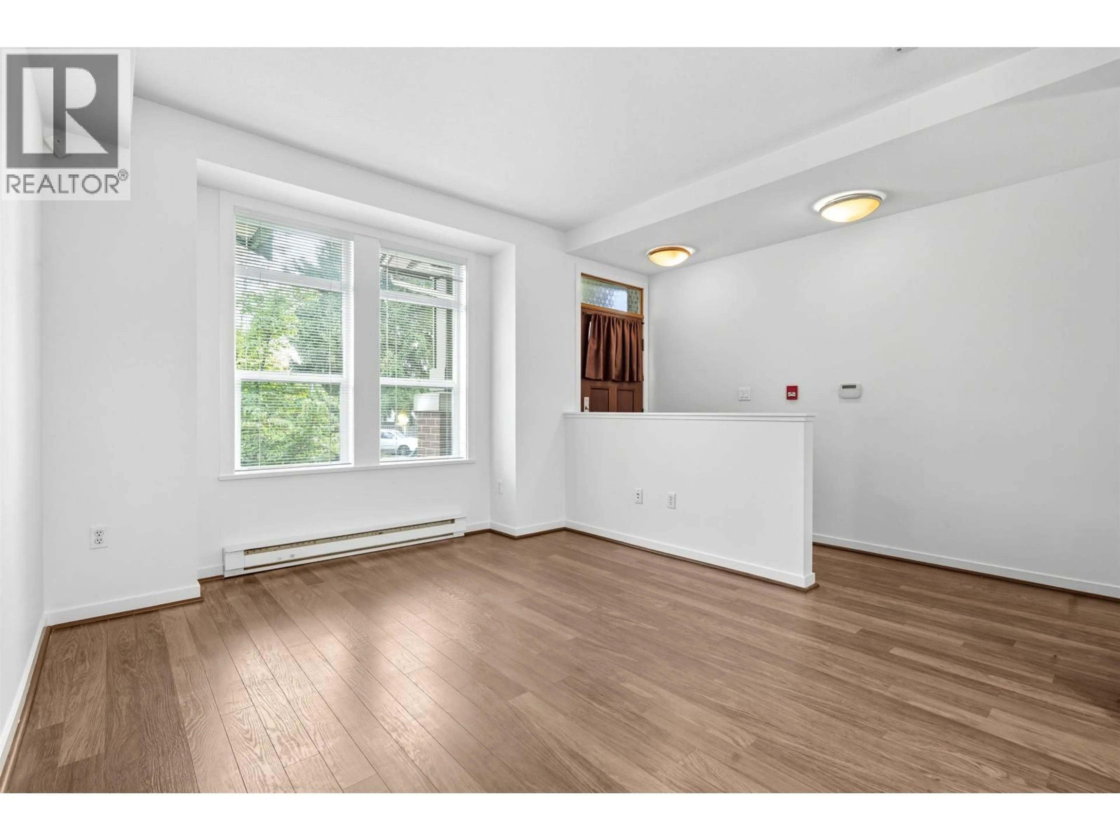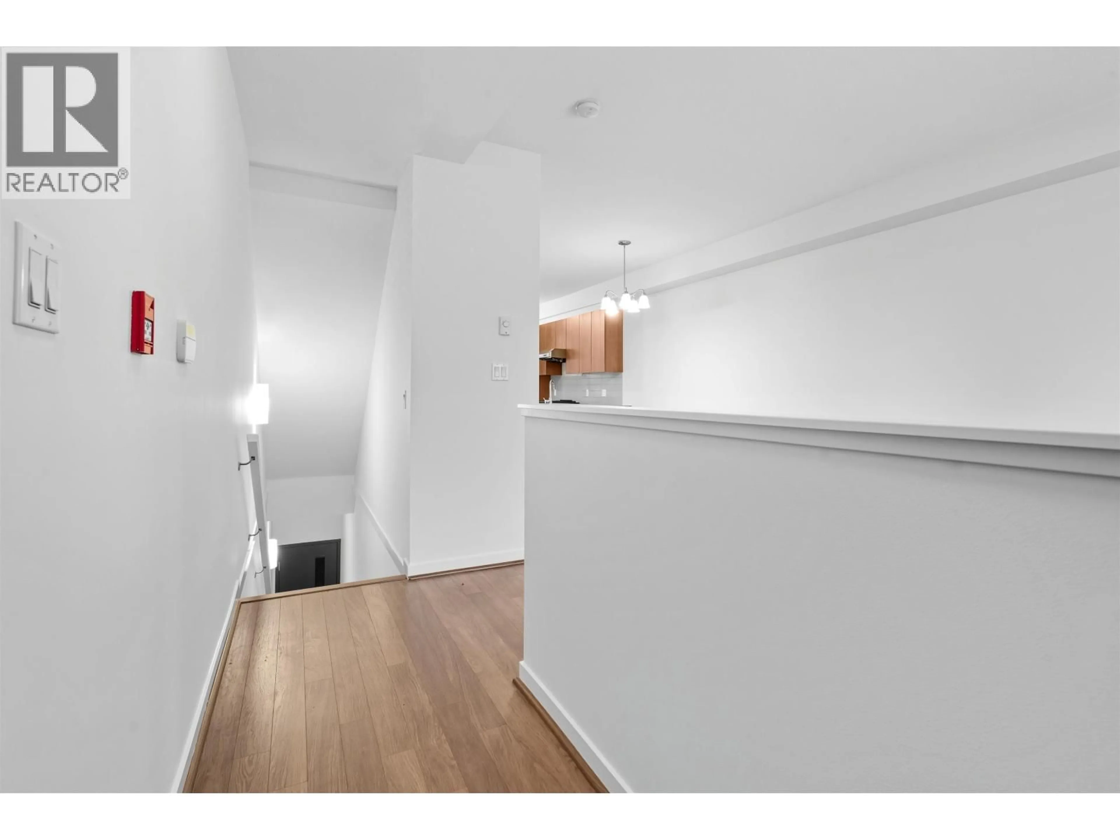6 - 5881 IRMIN STREET, Burnaby, British Columbia V5J0C5
Contact us about this property
Highlights
Estimated valueThis is the price Wahi expects this property to sell for.
The calculation is powered by our Instant Home Value Estimate, which uses current market and property price trends to estimate your home’s value with a 90% accuracy rate.Not available
Price/Sqft$966/sqft
Monthly cost
Open Calculator
Description
Welcome to Macpherson Walk East! This townhouse is situated near Metrotown and features 3 bedrooms, 2.5 bathrooms and 9' ceilings on the main floor. There are large windows to allow lots of light and the master bedroom contains an ensuite bathroom with two sinks and a large shower. The property is also equipped with stainless steel appliances, a private fenced backyard, an in-suite washer and dryer, a private underground tandem garage, and a gym facility. There are many shops, restaurants, recreation centers, and a pool nearby. Located close to Metrotown and Royal Oak Skytrain station, you'll enjoy easy access to shopping, dining, and transportation. Clinton Elementary and Burnaby South Secondary are also just minutes away, perfect for families. Open House November 22 & 23 from 12-2PM. (id:39198)
Property Details
Interior
Features
Exterior
Parking
Garage spaces -
Garage type -
Total parking spaces 2
Condo Details
Amenities
Exercise Centre, Laundry - In Suite
Inclusions
Property History
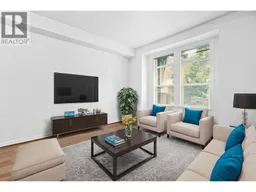 39
39
