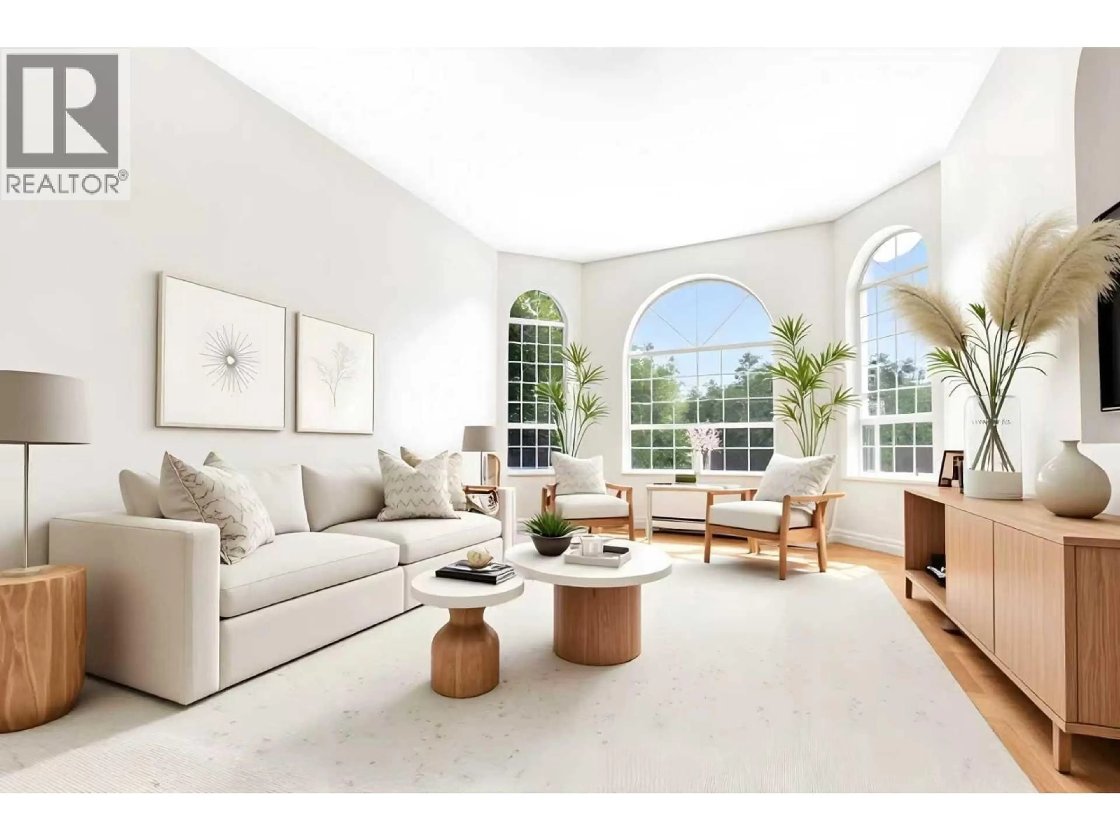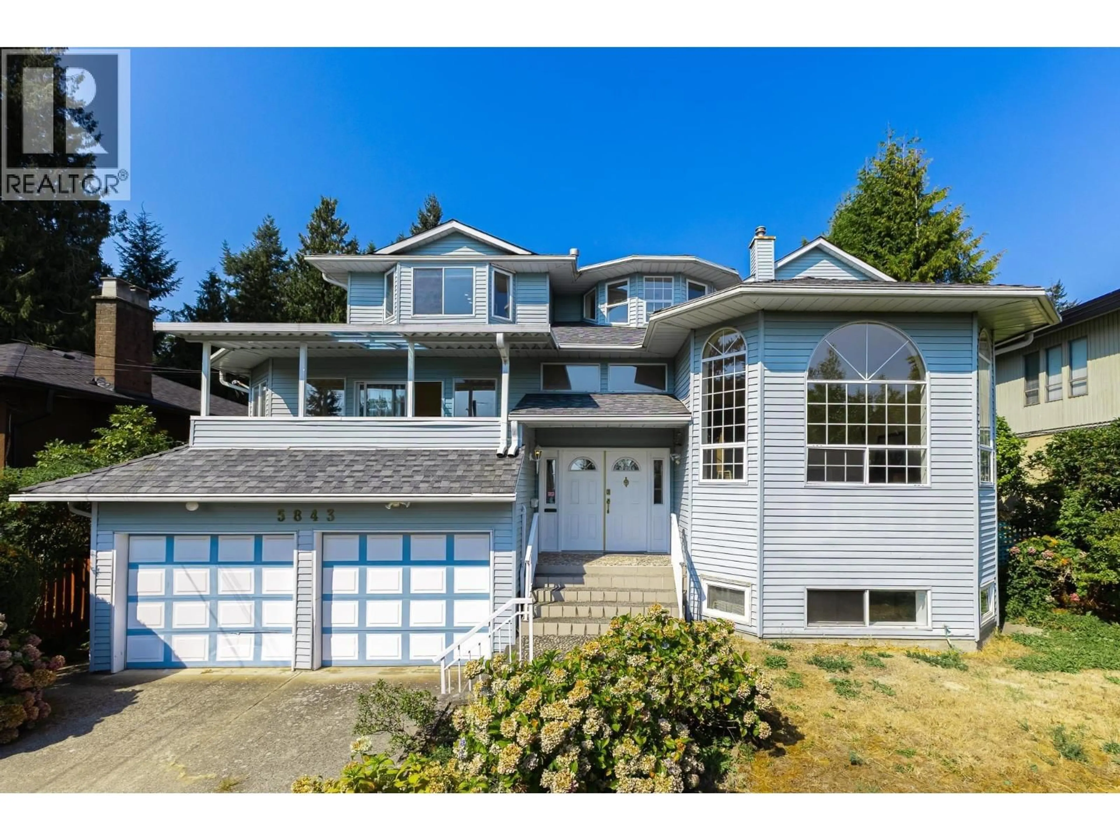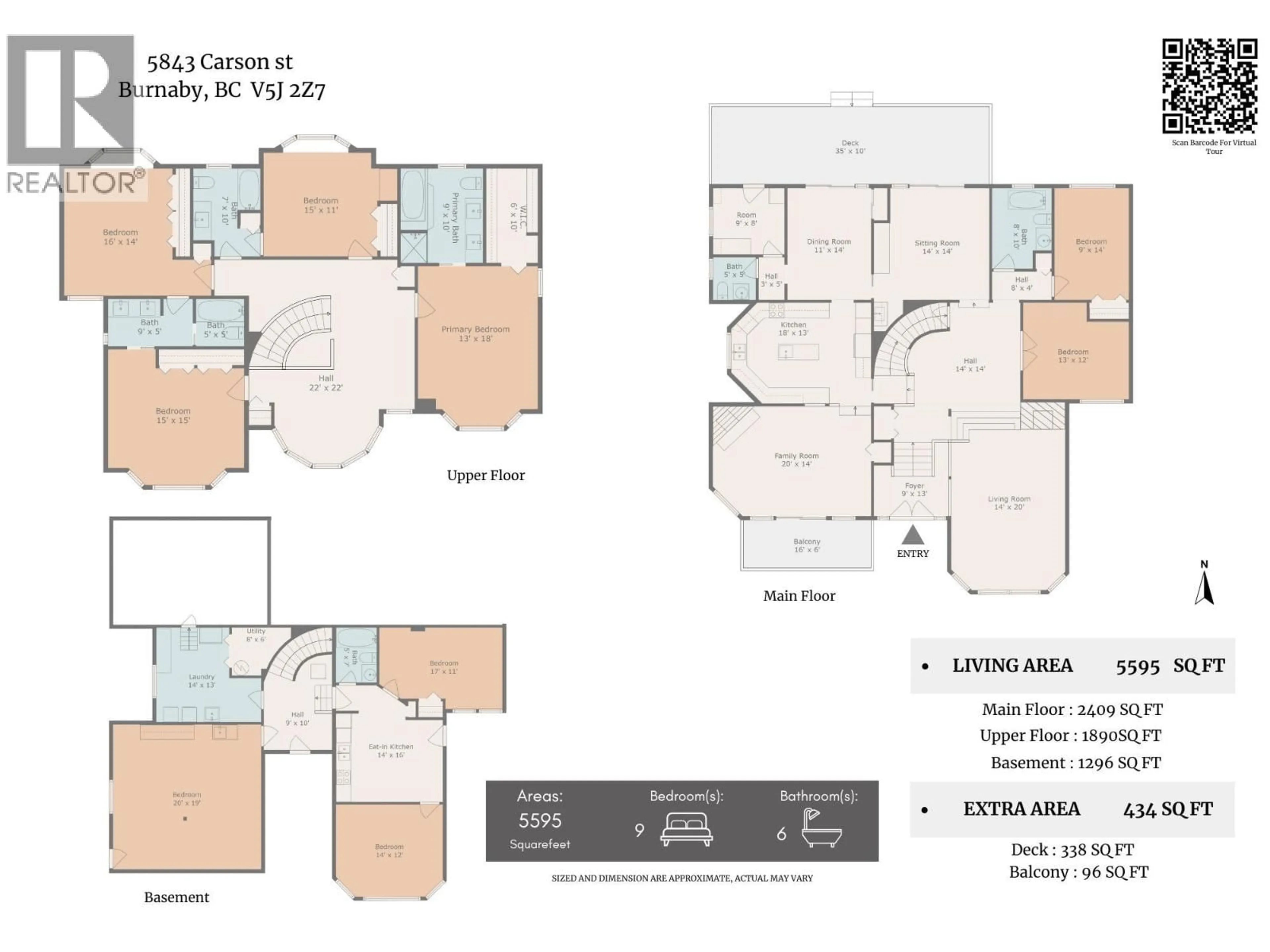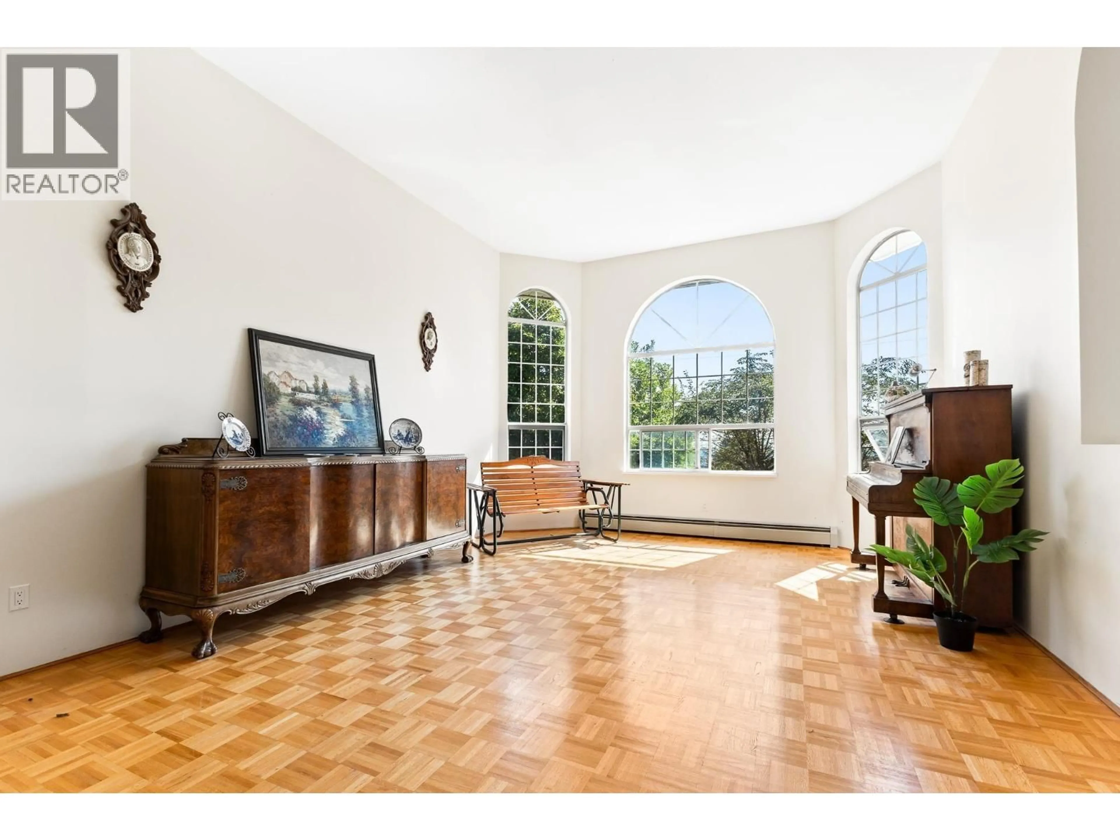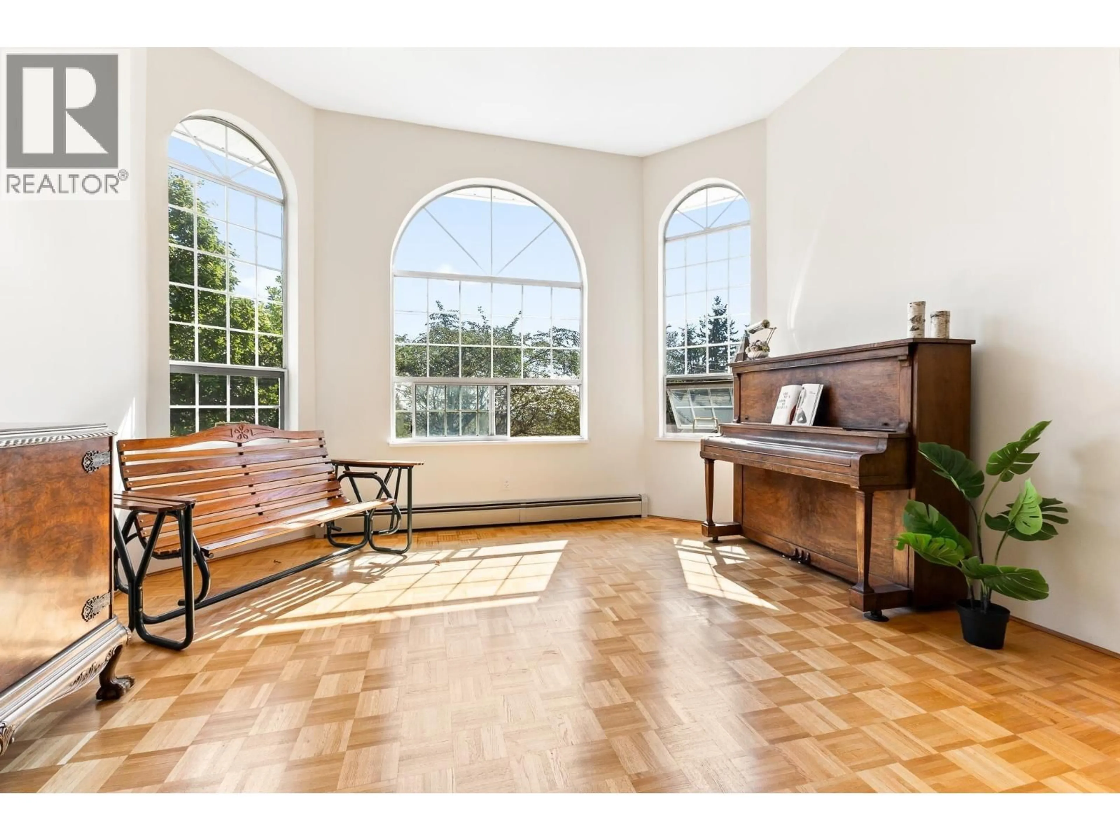5843 CARSON STREET, Burnaby, British Columbia V5J2Z7
Contact us about this property
Highlights
Estimated valueThis is the price Wahi expects this property to sell for.
The calculation is powered by our Instant Home Value Estimate, which uses current market and property price trends to estimate your home’s value with a 90% accuracy rate.Not available
Price/Sqft$425/sqft
Monthly cost
Open Calculator
Description
This stunning South Slope residence perched on a quiet cul-de-sac with sweeping city and mountain views. Built in 1987 on an expansive 8,052-sq-ft lot, this meticulously maintained 5,595 sqft home spans three levels and showcases 7 bedrooms and 6 bathrooms. The upper floor features four generously sized bedrooms, three with ensuites, while the luminous main level is designed for seamless everyday living and refined entertaining. The walk-out lower level presents a self-contained two-bedroom suite with separate entry, perfectly suited for multi-generational living or rental income. Recent upgrades-including a new roof, refreshed interiors, updated appliances, and modernized high-efficiency heating system. Metrotown, Market Crossing just minutes away. Open house Sun (Feb 22) at 2-4 pm. (id:39198)
Property Details
Interior
Features
Exterior
Parking
Garage spaces -
Garage type -
Total parking spaces 4
Property History
 40
40
