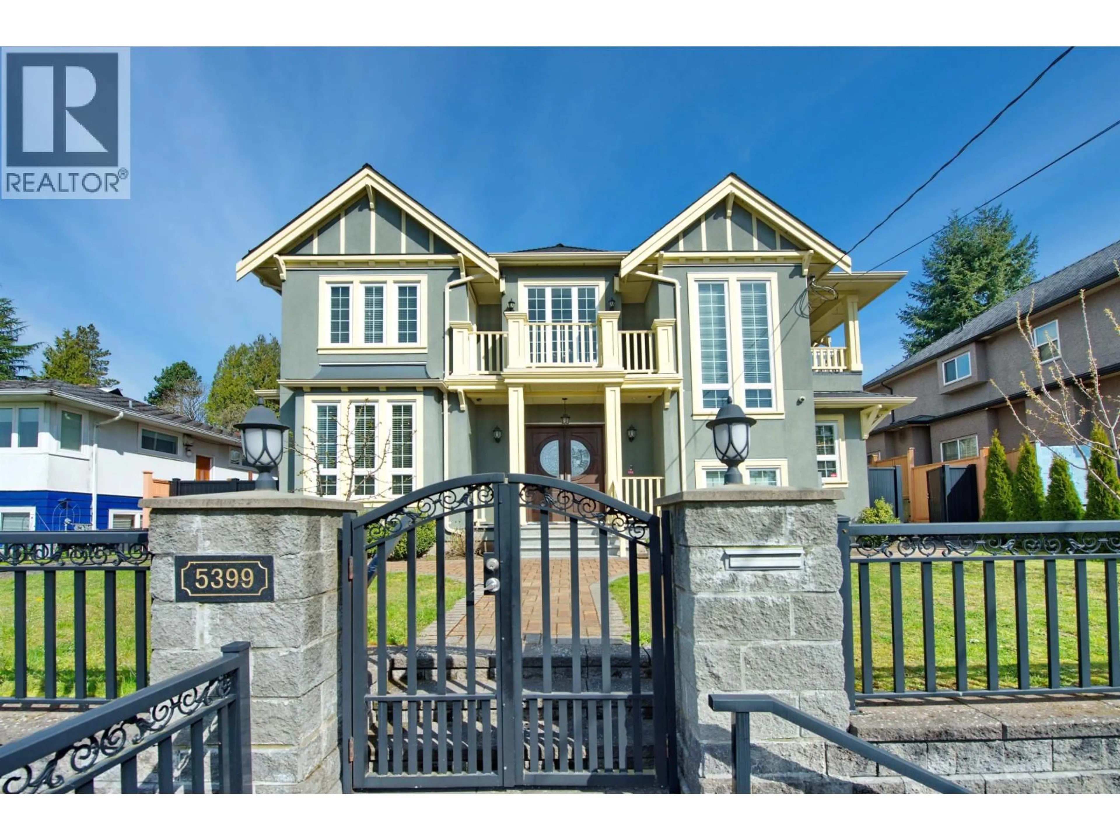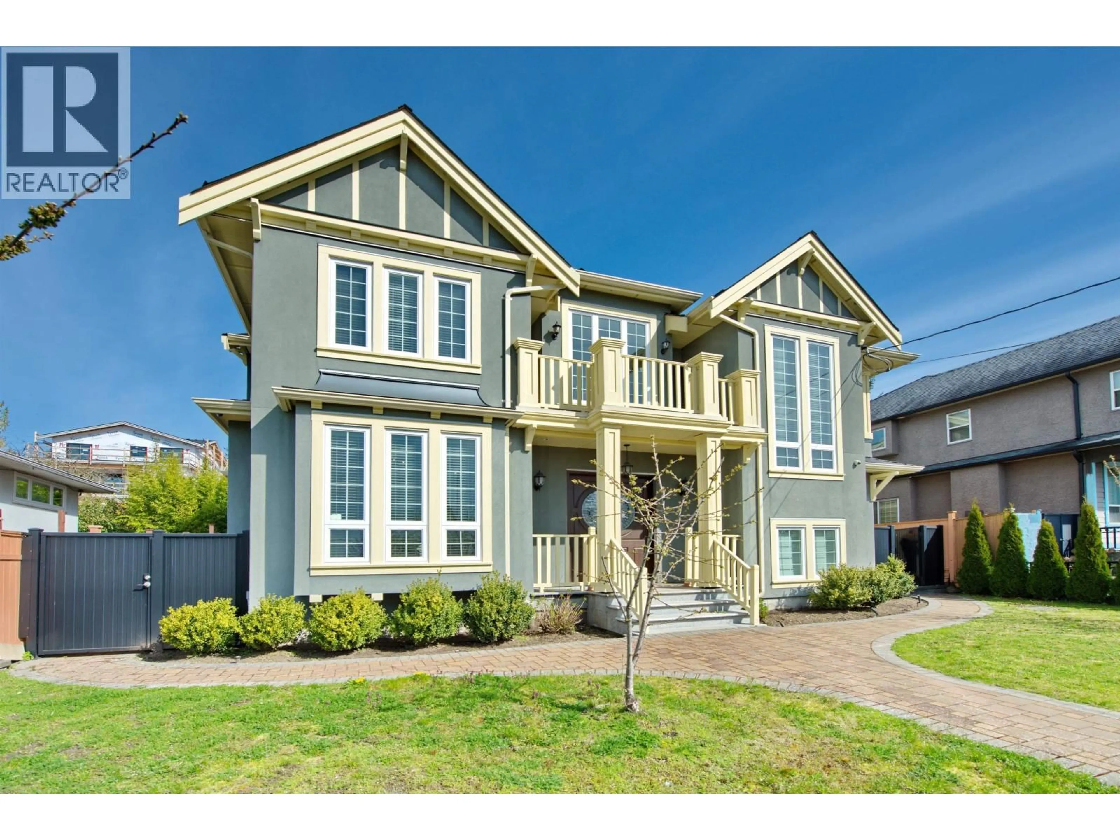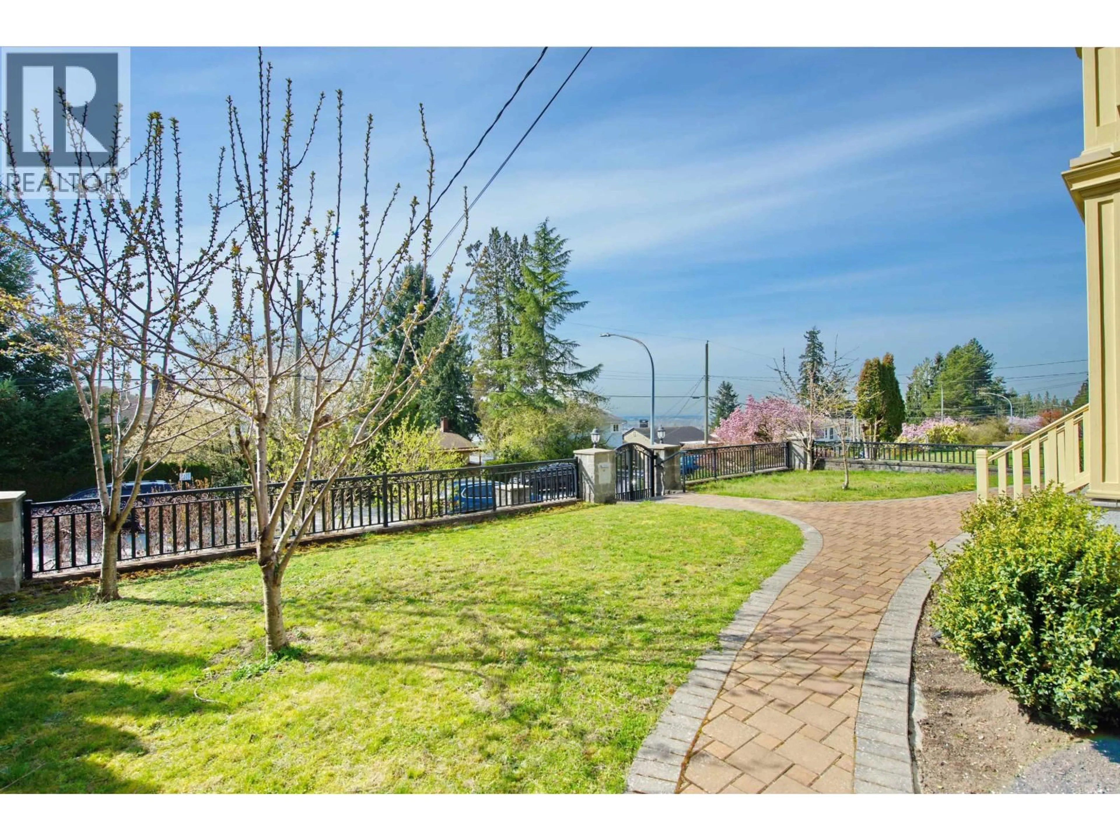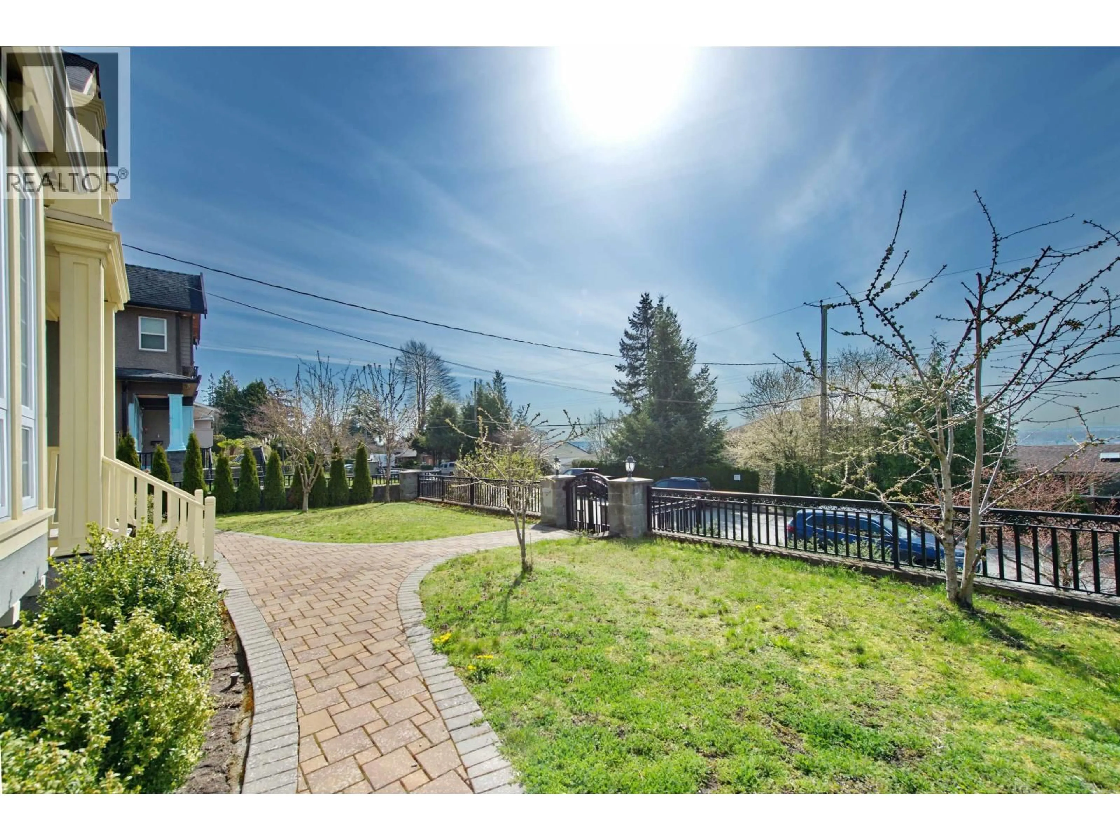5399 CARSON STREET, Burnaby, British Columbia V5J2Z3
Contact us about this property
Highlights
Estimated valueThis is the price Wahi expects this property to sell for.
The calculation is powered by our Instant Home Value Estimate, which uses current market and property price trends to estimate your home’s value with a 90% accuracy rate.Not available
Price/Sqft$806/sqft
Monthly cost
Open Calculator
Description
A luxury custom built mansion located on desirable South Slope neighbourhood.4339SQF indoor space sitting on 60 x121 big lot with spectacular southern city & water view.5 bdrms and 7 bathrooms with Kohler fixture & Toto Smart toilets. 21' double height grand foyer .Cozy family room with coffered ceiling opens to spacious dining room, gourmet kitchen with granite countertop & top of the line S/S appliances. Wok kitchen with commerical gas cooktop. Upstairs a huge MBDRM & 2 more primary bdrms all with ensuites & access to balconies. Enjoy the home theatre with professional sound equipment downstairs.1bdrm & 1studio legal suite in basement .Extensive millwork & molding & architechtural ceiling runs through the whole property. Radiant heating, A/C, HRV, security cameras.Close to amentities. (id:39198)
Property Details
Interior
Features
Exterior
Parking
Garage spaces -
Garage type -
Total parking spaces 2
Property History
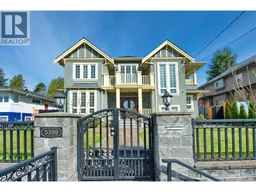 40
40
