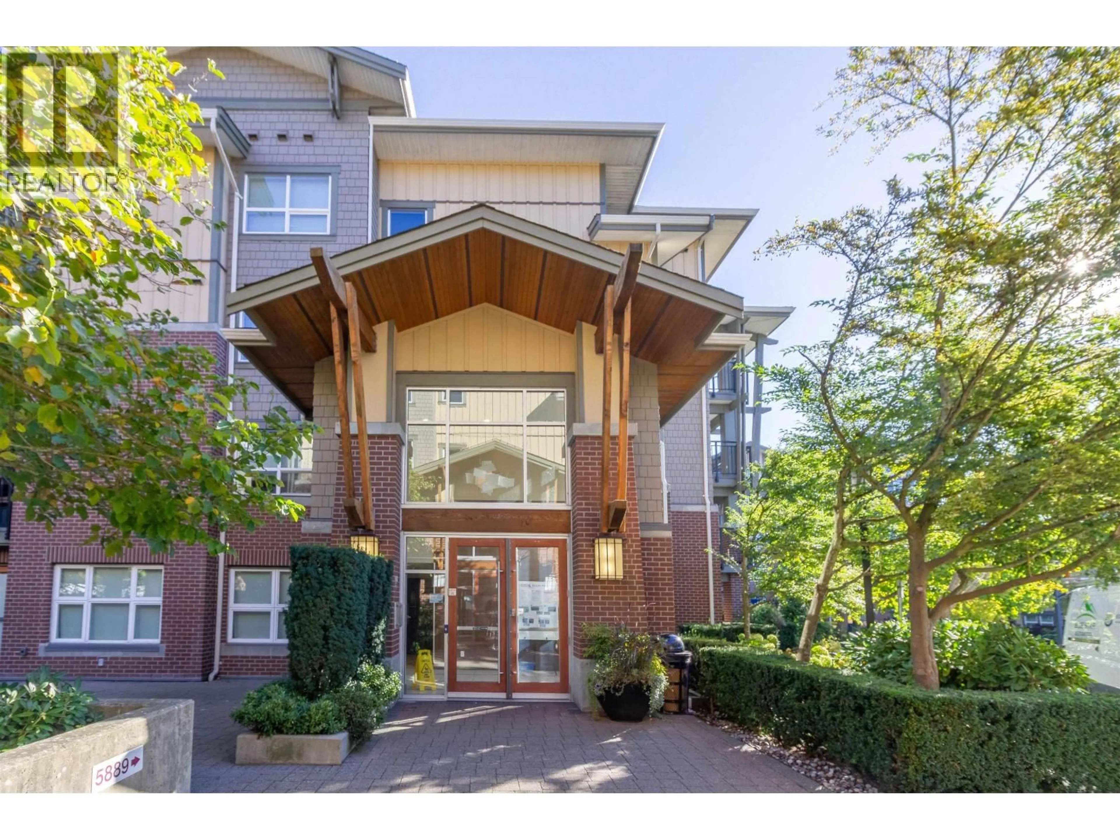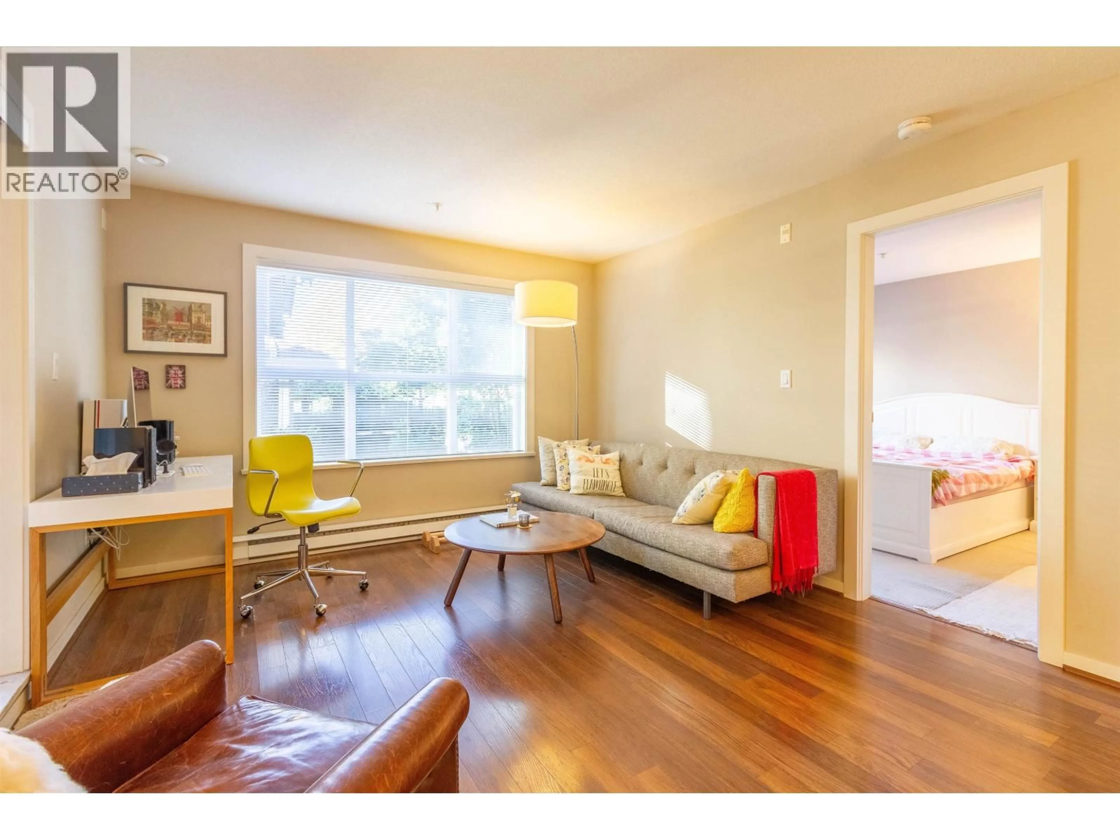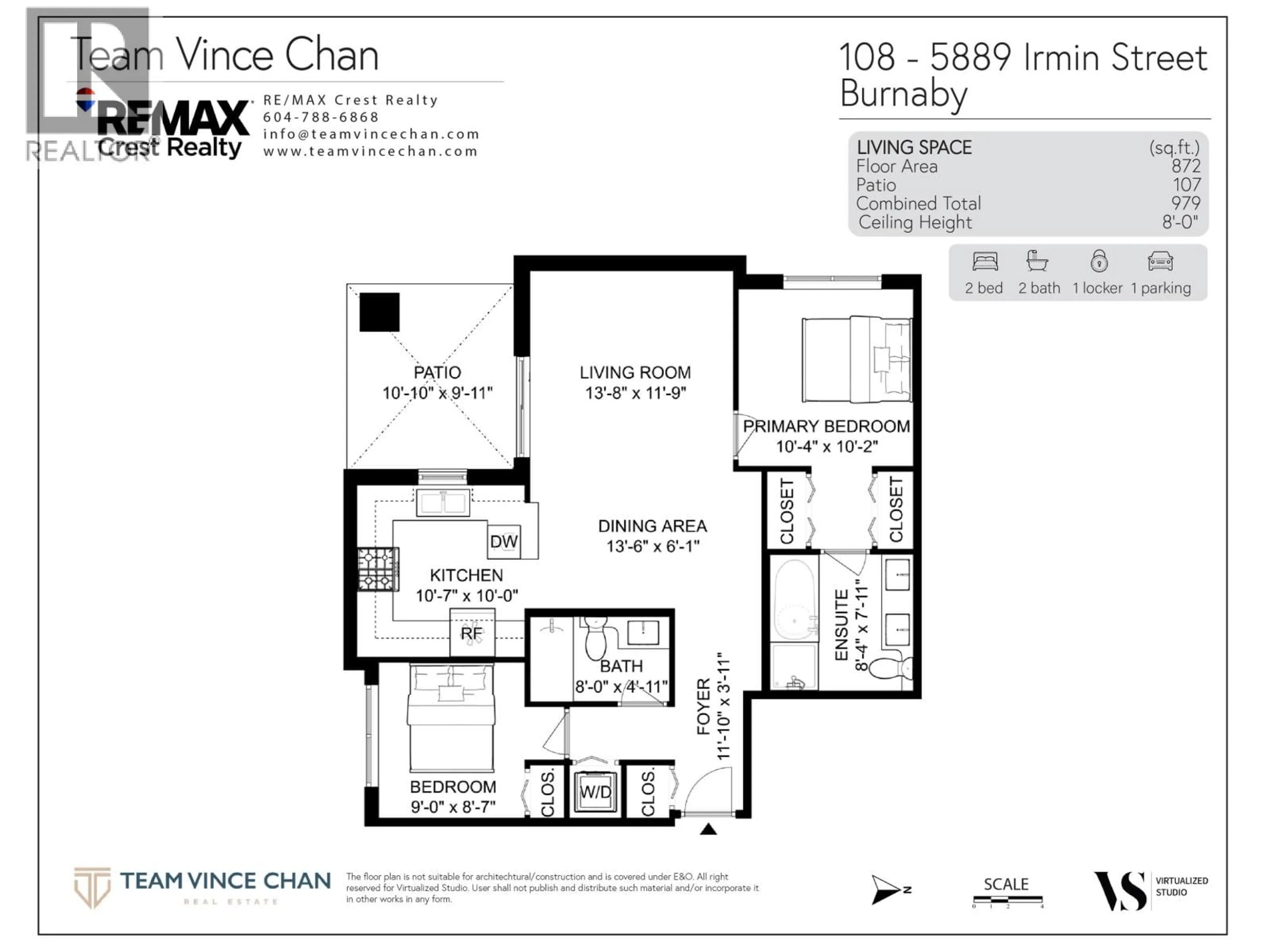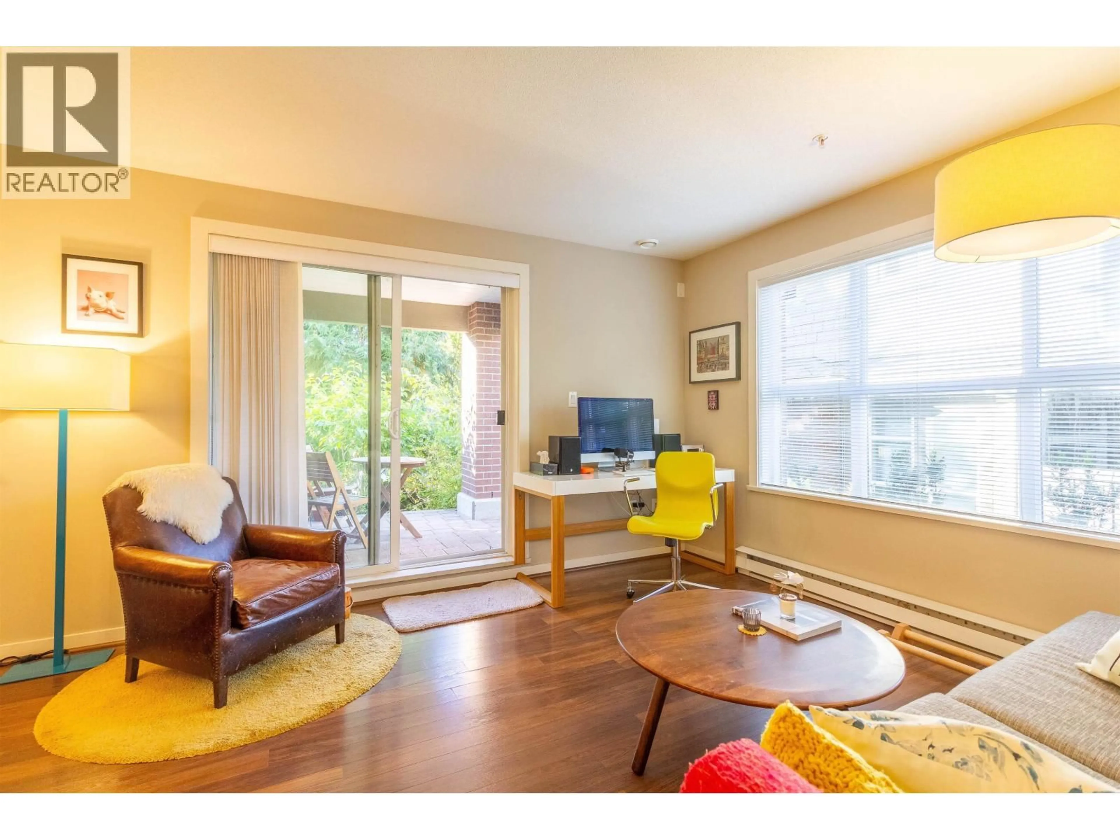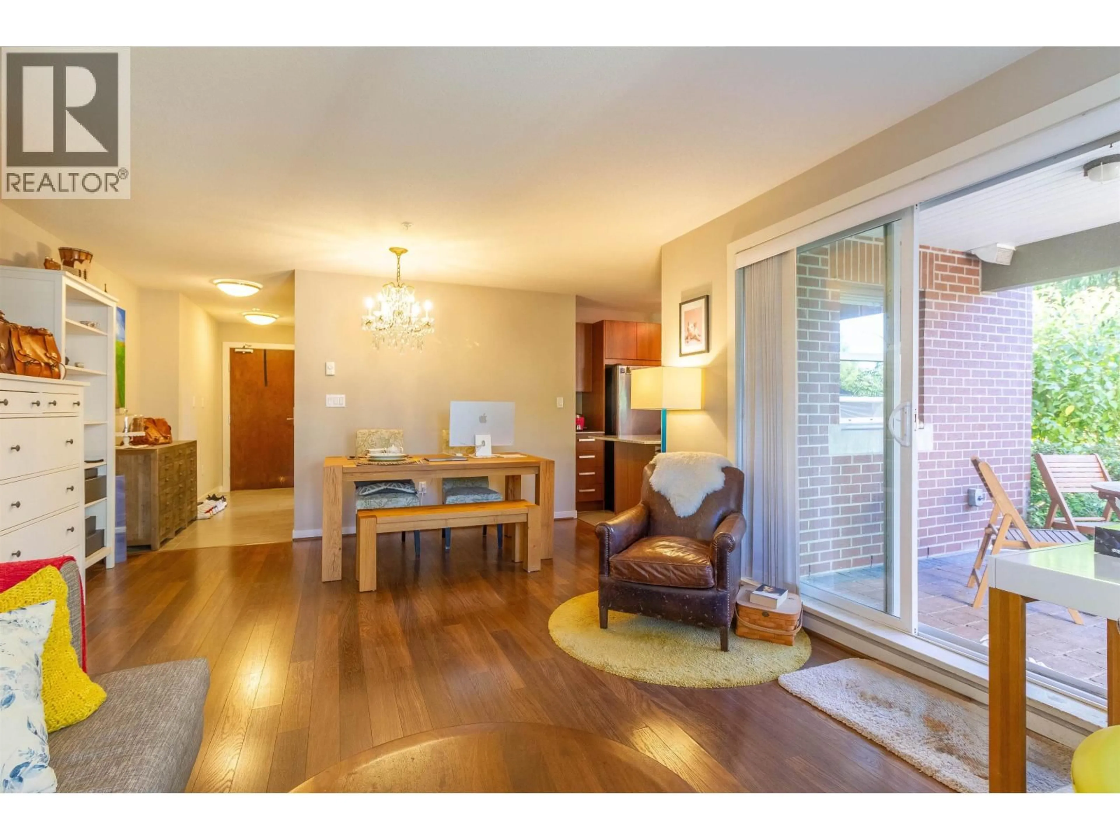108 - 5889 IRMIN STREET, Burnaby, British Columbia V5J0C1
Contact us about this property
Highlights
Estimated valueThis is the price Wahi expects this property to sell for.
The calculation is powered by our Instant Home Value Estimate, which uses current market and property price trends to estimate your home’s value with a 90% accuracy rate.Not available
Price/Sqft$847/sqft
Monthly cost
Open Calculator
Description
Welcome to Macpherson Walk East - one of Burnaby's most sought-after communities! This rarely available ground-level corner 2 bed 2 bath home offers a perfect blend of comfort, privacy, and tranquility. Featuring nearly 100sf of patio space, surrounded by lush greenery and mature trees, it's an ideal spot for morning coffee or weekend relaxation. You'll find a well-designed open layout with separated bedrooms for privacy, spacious primary suite with dual sinks, a soaker tub, and a shower stall. This home enjoys natural light from multiple exposures and sits on the quiet side away from the Skytrain. Complex is pet-friendly, a beautifully maintained development with landscaped grounds, walk paths and community feel. Conveniently located near Metrotown, Royal Oak Skytrain, schools and parks. (id:39198)
Property Details
Interior
Features
Exterior
Parking
Garage spaces -
Garage type -
Total parking spaces 1
Condo Details
Amenities
Exercise Centre, Guest Suite, Laundry - In Suite
Inclusions
Property History
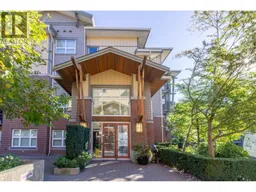 35
35
