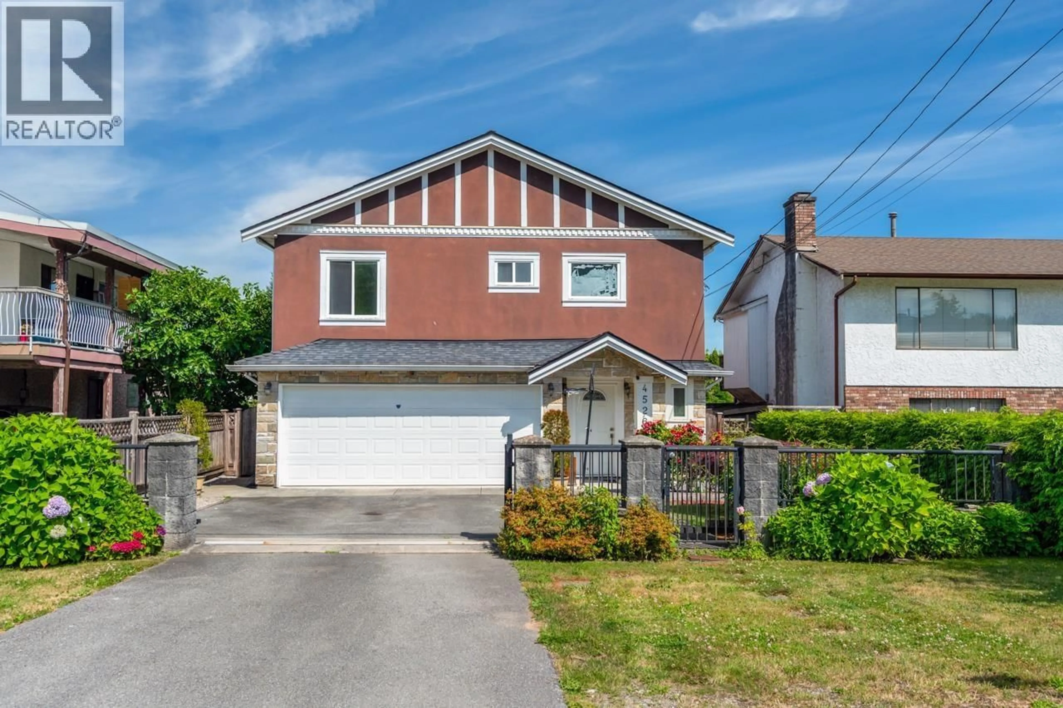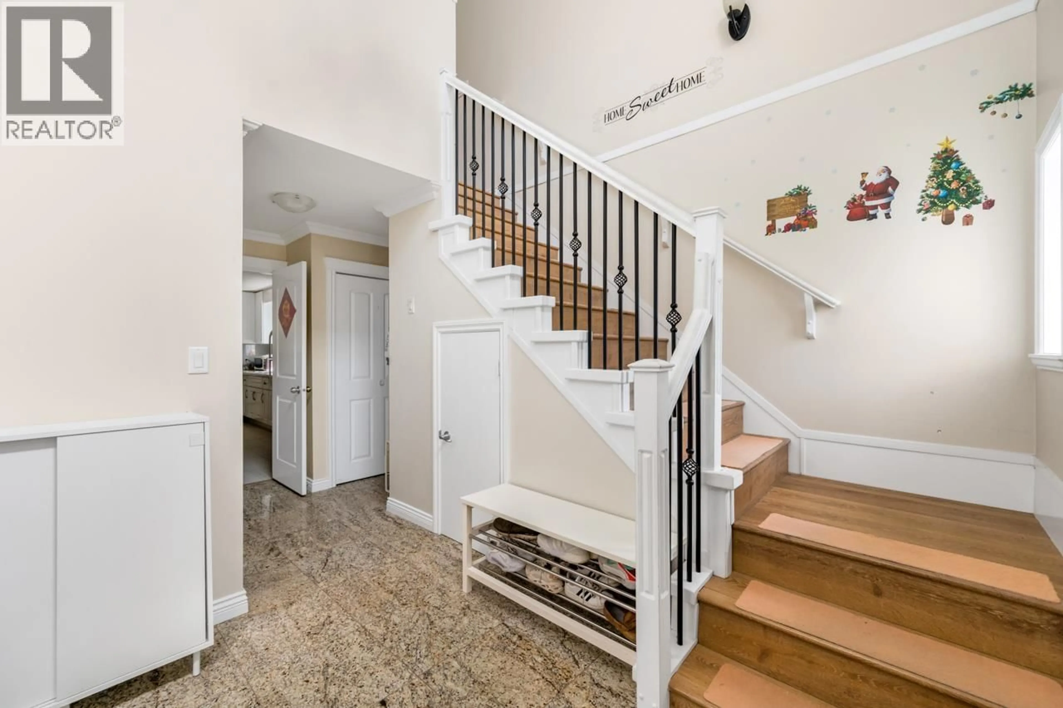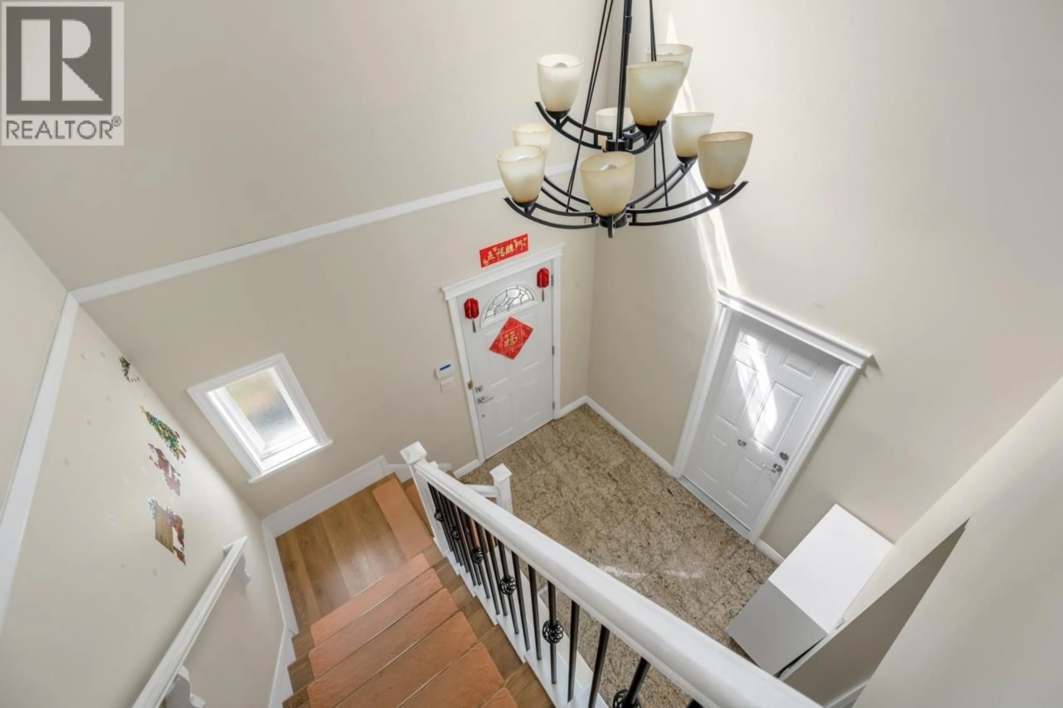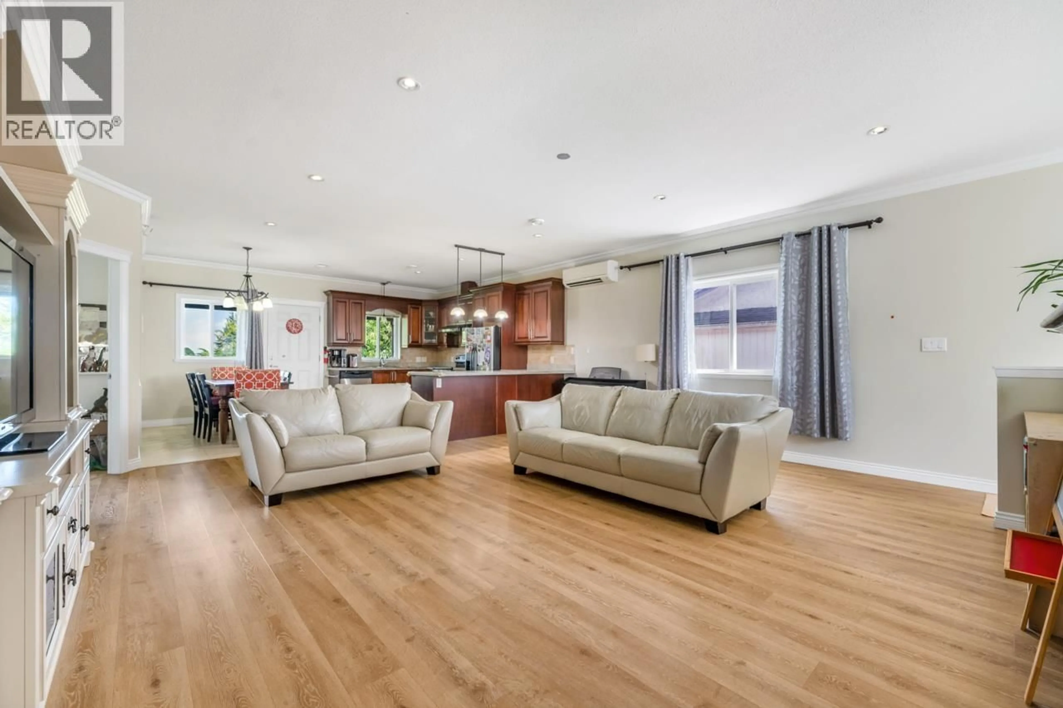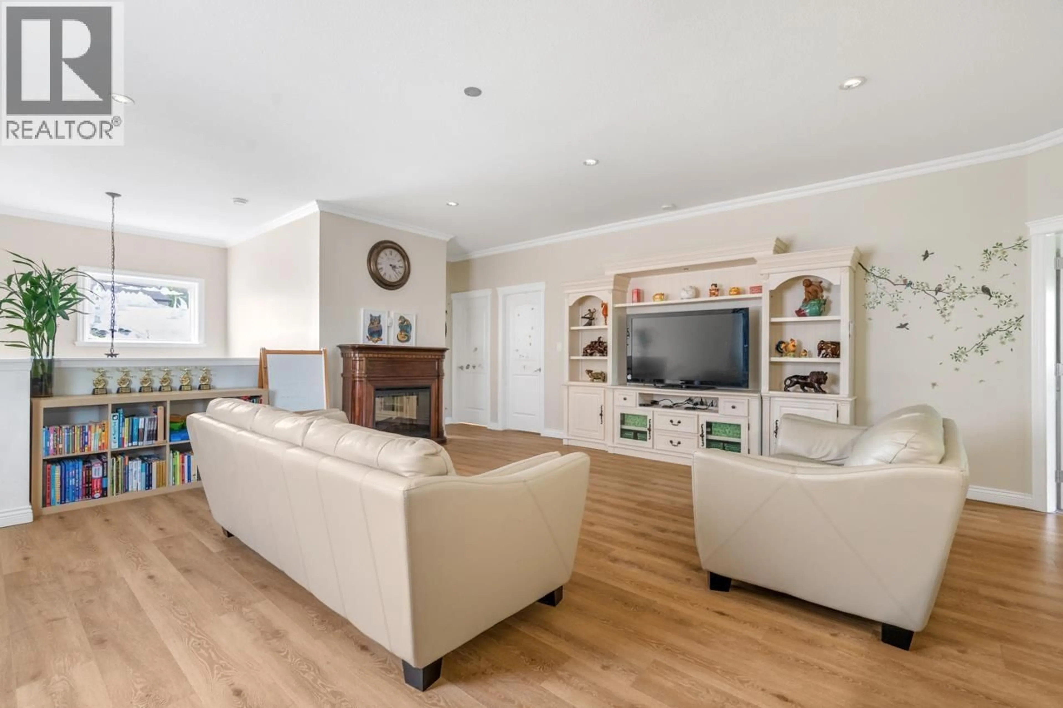4526 INMAN AVENUE, Burnaby, British Columbia V5G2Y1
Contact us about this property
Highlights
Estimated valueThis is the price Wahi expects this property to sell for.
The calculation is powered by our Instant Home Value Estimate, which uses current market and property price trends to estimate your home’s value with a 90% accuracy rate.Not available
Price/Sqft$848/sqft
Monthly cost
Open Calculator
Description
Beautiful Feng Shui home in a prime Burnaby south location. The main floor features a high ceiling entrance and is filled with natural light. Tastefully updated with spacious, functional layout, large living area ,A/C, and open concept kitchen with stainless steel appliances. The upper floor includes 3 bedrooms and 2 bathrooms, The ground floor has a separate entrance with 3 additional bedrooms and 2 bathrooms, ideal as a great mortgage helper. Conveniently located near Cascade Heights Elementary, Moscrop Secondary, BCIT, public transit, shopping malls (Metrotown, Crystal Mall).Easy to access all areas of the Lower Mainland. Double garage is EV charging is ready! (id:39198)
Property Details
Interior
Features
Exterior
Parking
Garage spaces -
Garage type -
Total parking spaces 4
Property History
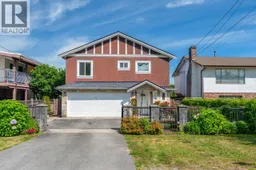 19
19
