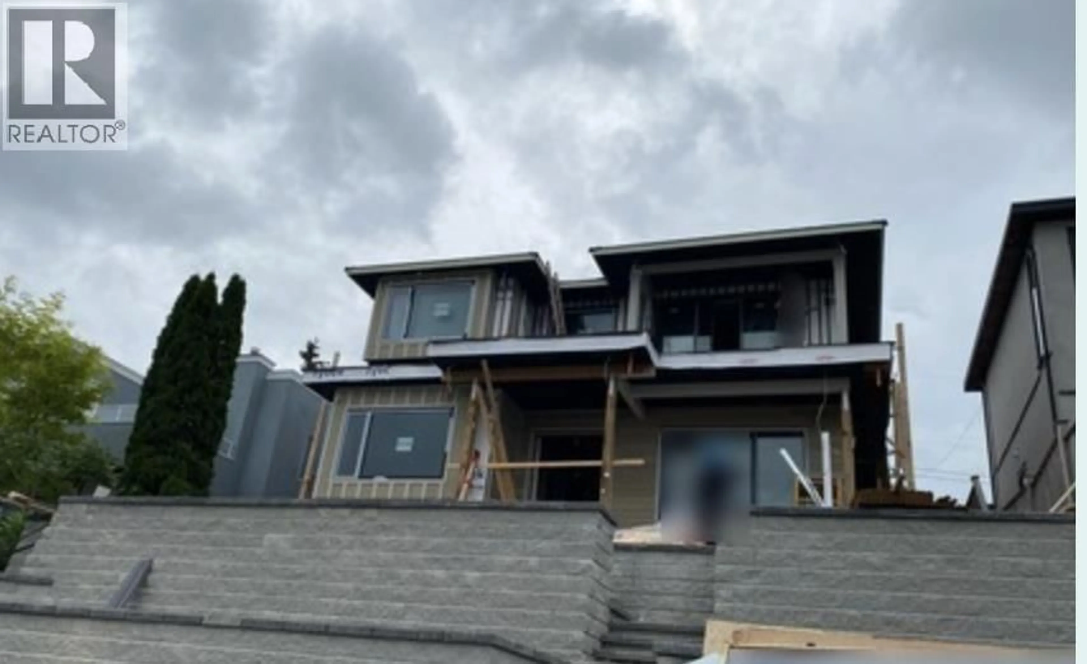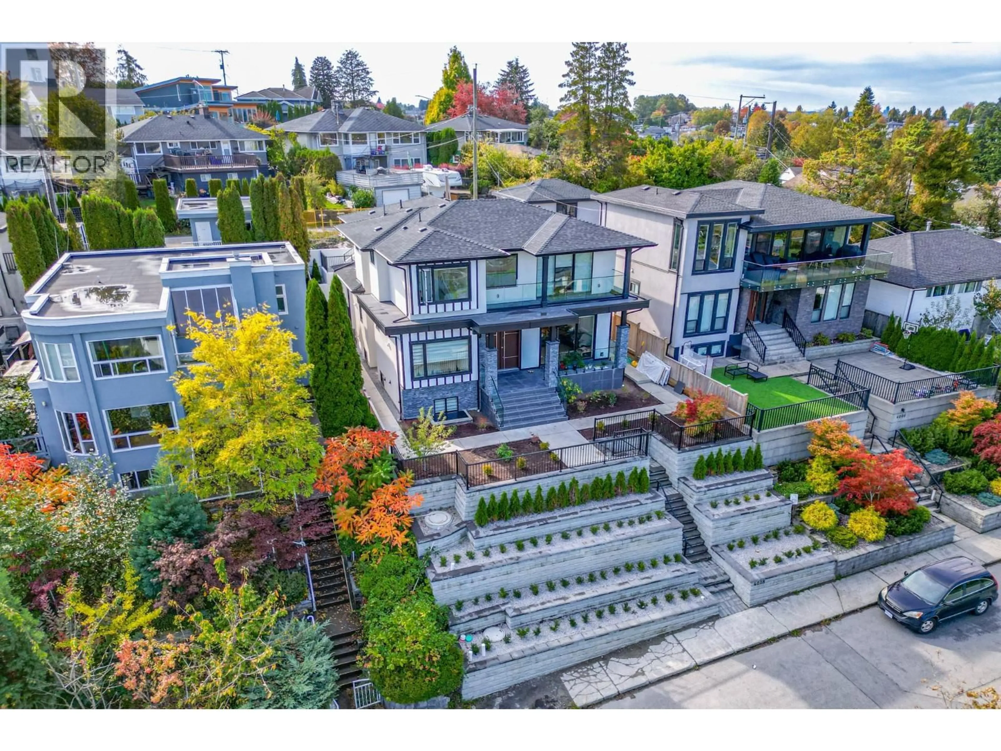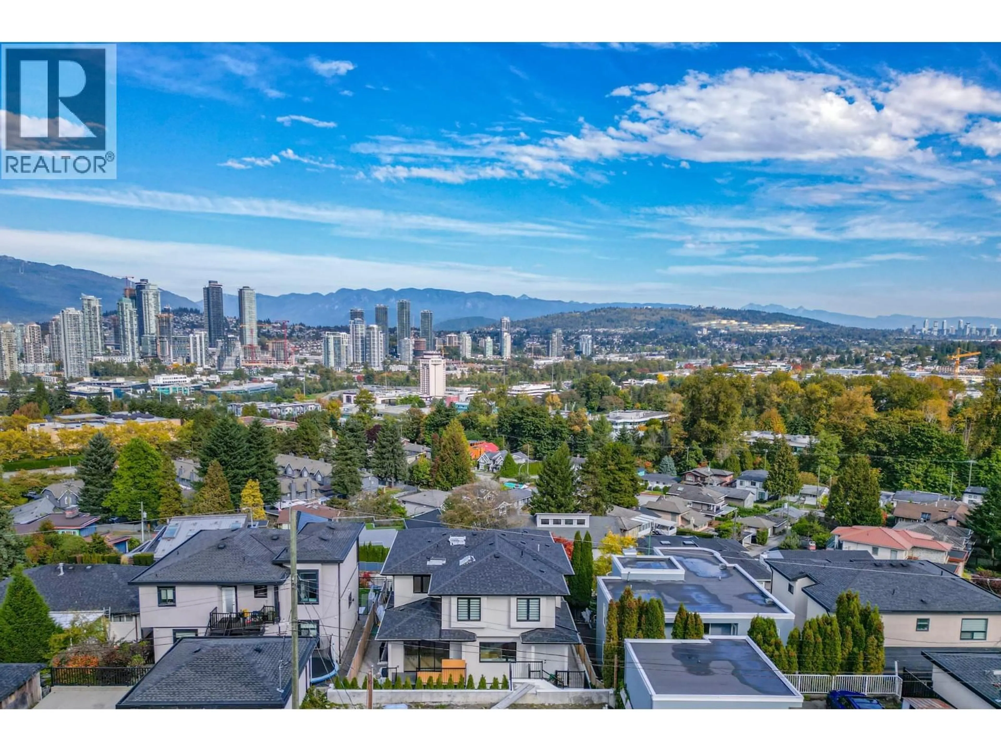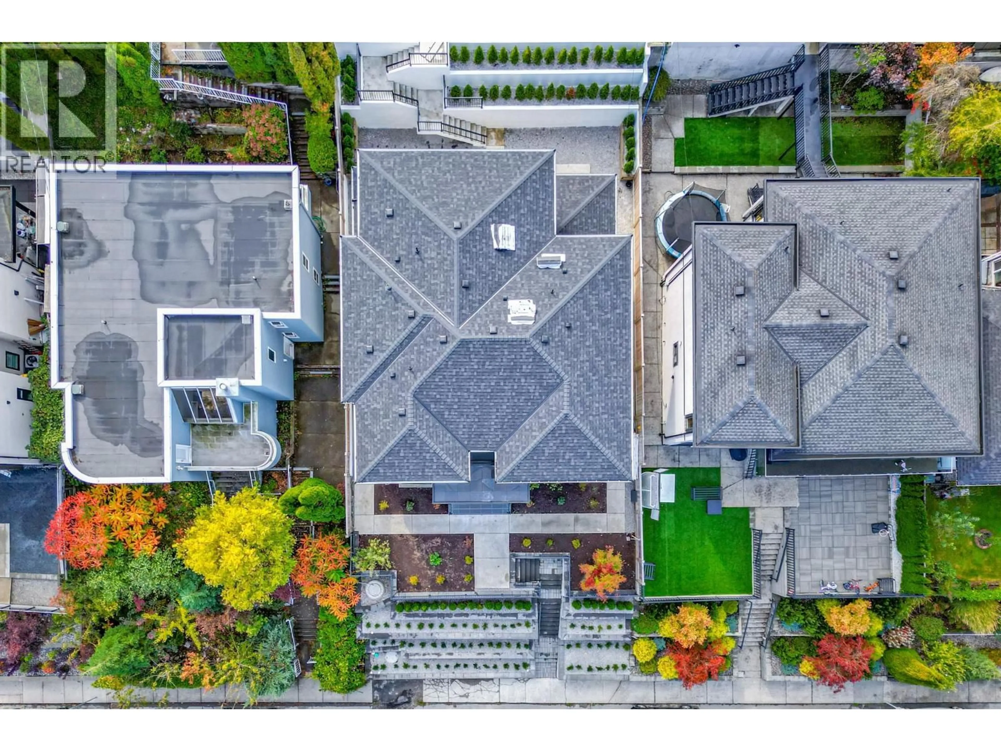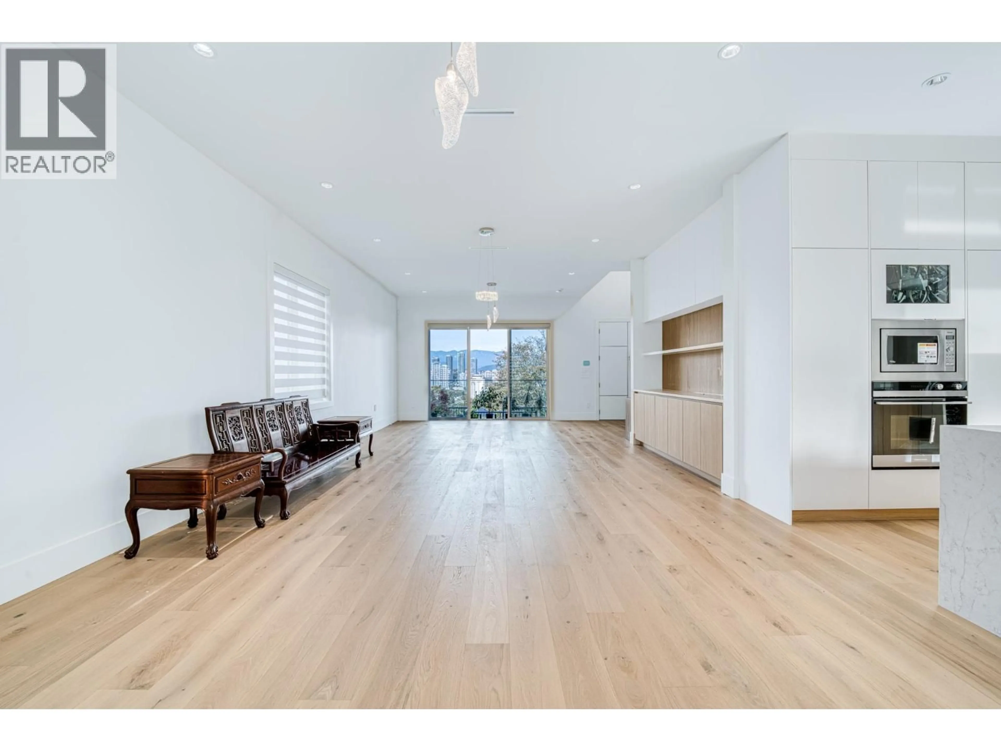4018 NITHSDALE STREET, Burnaby, British Columbia V5G1P6
Contact us about this property
Highlights
Estimated valueThis is the price Wahi expects this property to sell for.
The calculation is powered by our Instant Home Value Estimate, which uses current market and property price trends to estimate your home’s value with a 90% accuracy rate.Not available
Price/Sqft$871/sqft
Monthly cost
Open Calculator
Description
Brand new luxury home in prime Burnaby location! Situated on the high side of a quiet street with unobstructed mountain & city views. 6,000 sq.ft. lot with over 4,000 sq.ft. of refined living space. Bright north-south exposure and open-concept layout. Gourmet kitchen & wok kitchen with premium appliances and modern finishes. Upstairs features 4 spacious bedrooms, including a stunning primary suite with spa-like ensuite and walk-in closet. Legal 2-bedroom suite + potential 2-bedroom suite ideal for mortgage helpers. Equipped with radiant heating, A/C, HRV, central vacuum & smart home system. Close to Burnaby Hospital, BCIT, SFU, Metrotown & Hwy 1. Comes with 2-5-10 New Home Warranty.Open House: Jan 25, Sun, 2-4pm. (id:39198)
Property Details
Interior
Features
Exterior
Parking
Garage spaces -
Garage type -
Total parking spaces 2
Property History
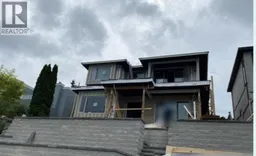 29
29
