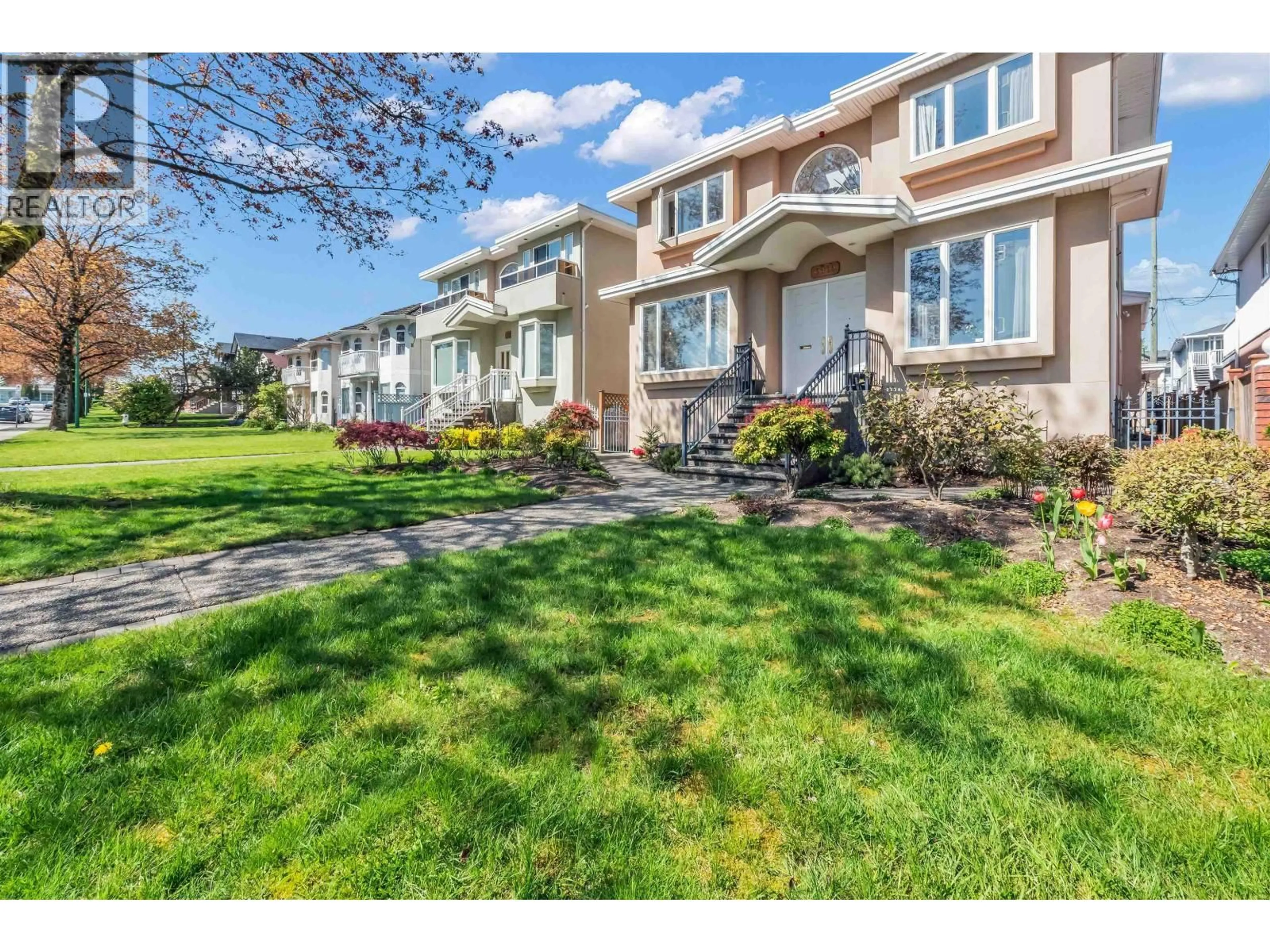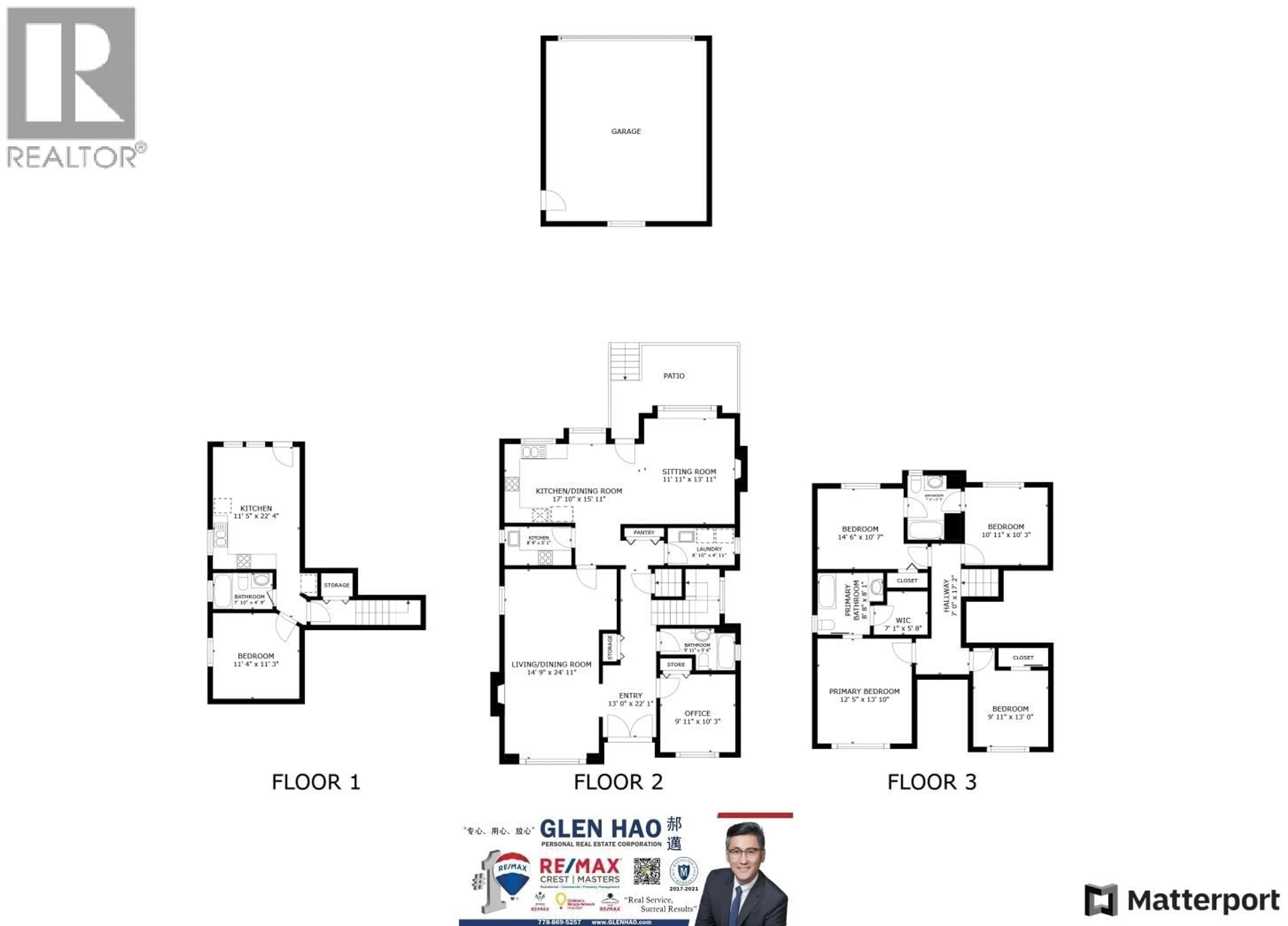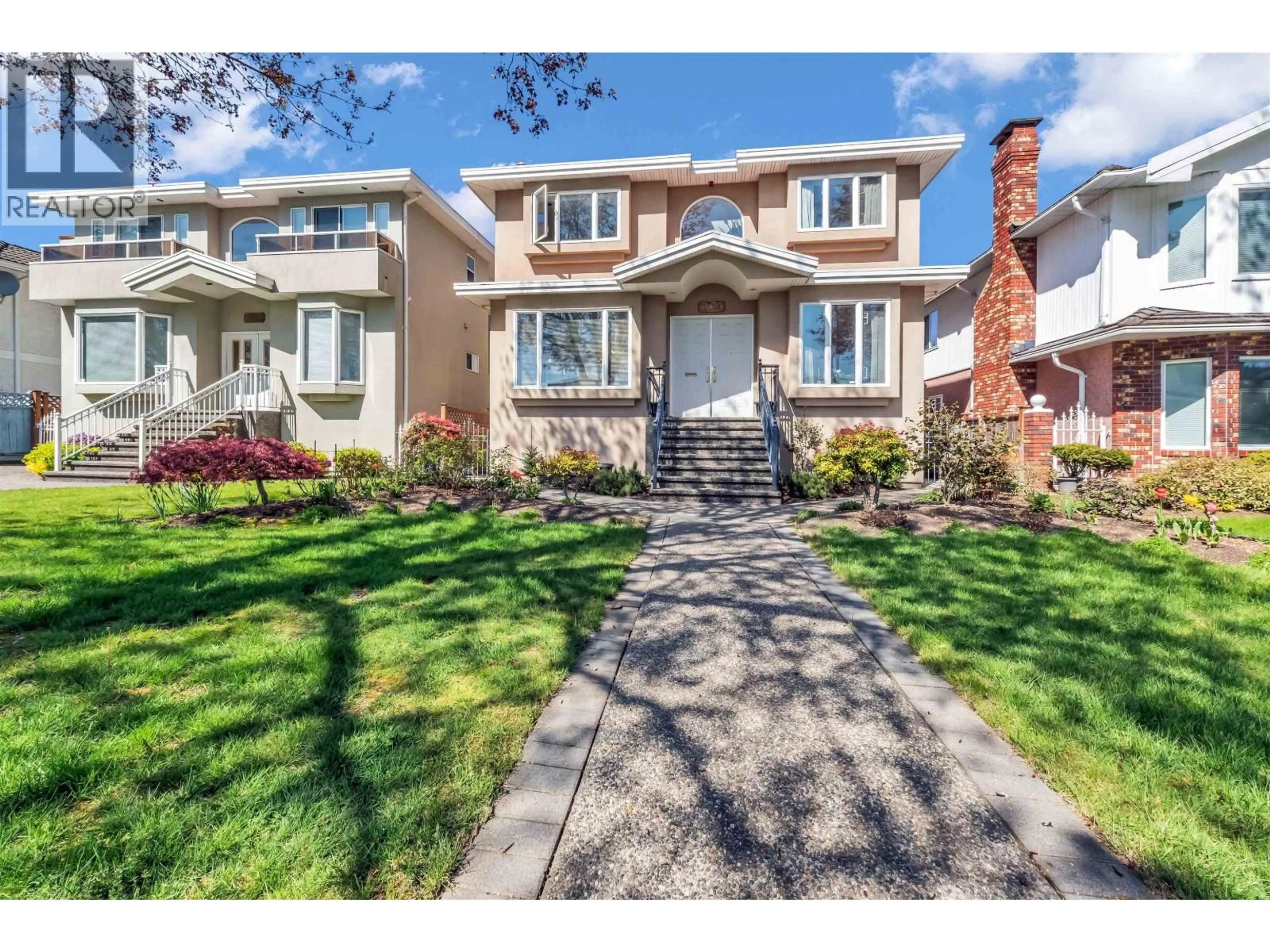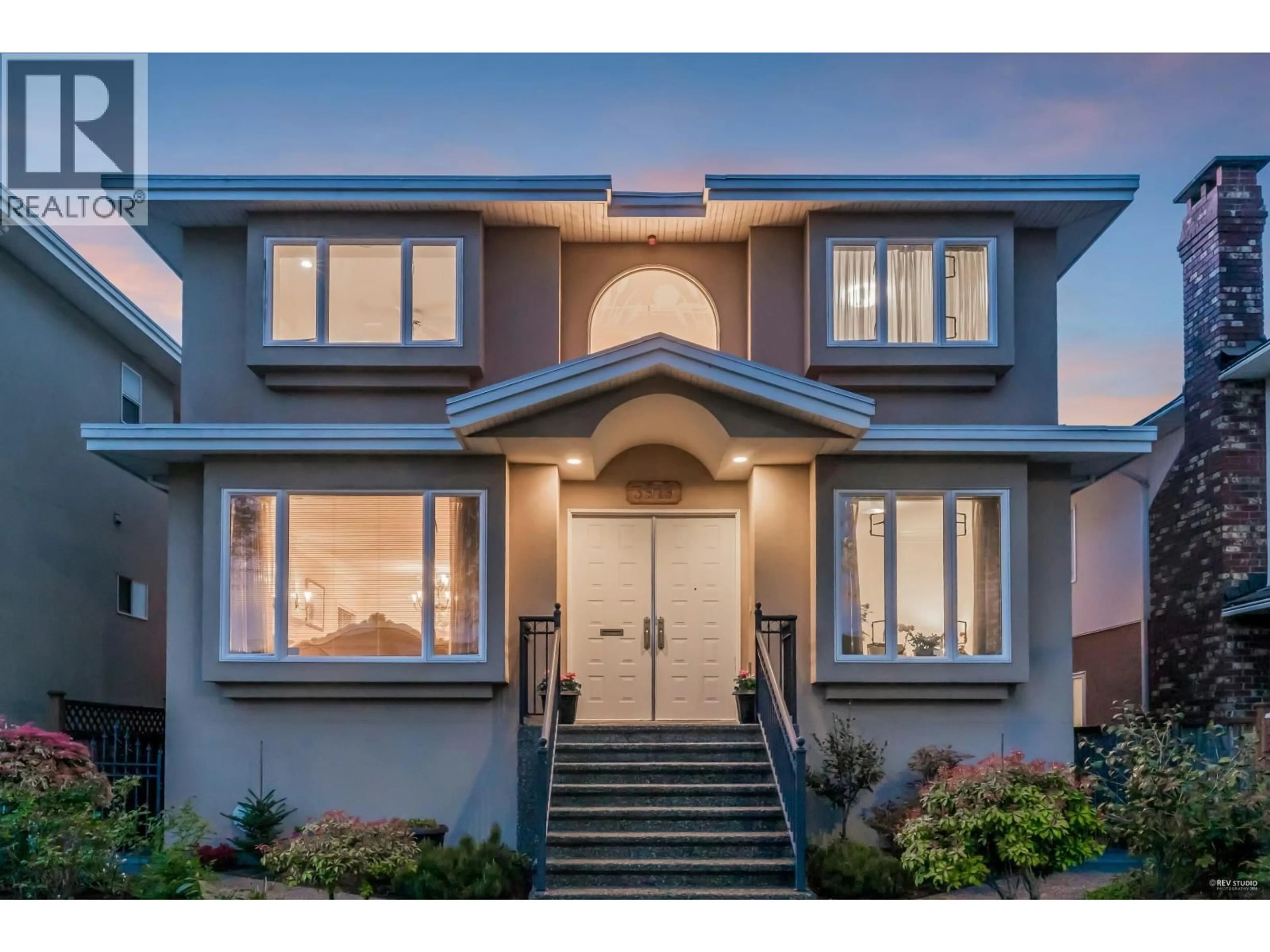3919 PINE STREET, Burnaby, British Columbia V5G1Z3
Contact us about this property
Highlights
Estimated valueThis is the price Wahi expects this property to sell for.
The calculation is powered by our Instant Home Value Estimate, which uses current market and property price trends to estimate your home’s value with a 90% accuracy rate.Not available
Price/Sqft$866/sqft
Monthly cost
Open Calculator
Description
Immaculately maintained, top quality materials and workmanship. South-facing home on a beautiful 39 x 122 lot. Full attention to details and supreme classic finishing, hardwood staircase leads upstairs to 4 bdrms (3 ensuites), den on main, gourm et kitchen & wok kitchen w/granite flr. H/W flr in living rm, dining rm and upper level. Extensive use of granite, double baseboard & crown moulding. One-bdrm suite in bsmt (easily with kitchen). Private backyard w/huge patio w/new cover. This rare-to-find home is located in a very quiet and desirable neighborhood near Moscrop Secondary School, Metrotown & BCIT. Upgraded basement. Must see to appreciate the beauty of this quality home. (id:39198)
Property Details
Interior
Features
Exterior
Parking
Garage spaces -
Garage type -
Total parking spaces 3
Property History
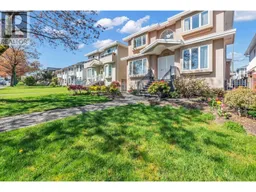 40
40
