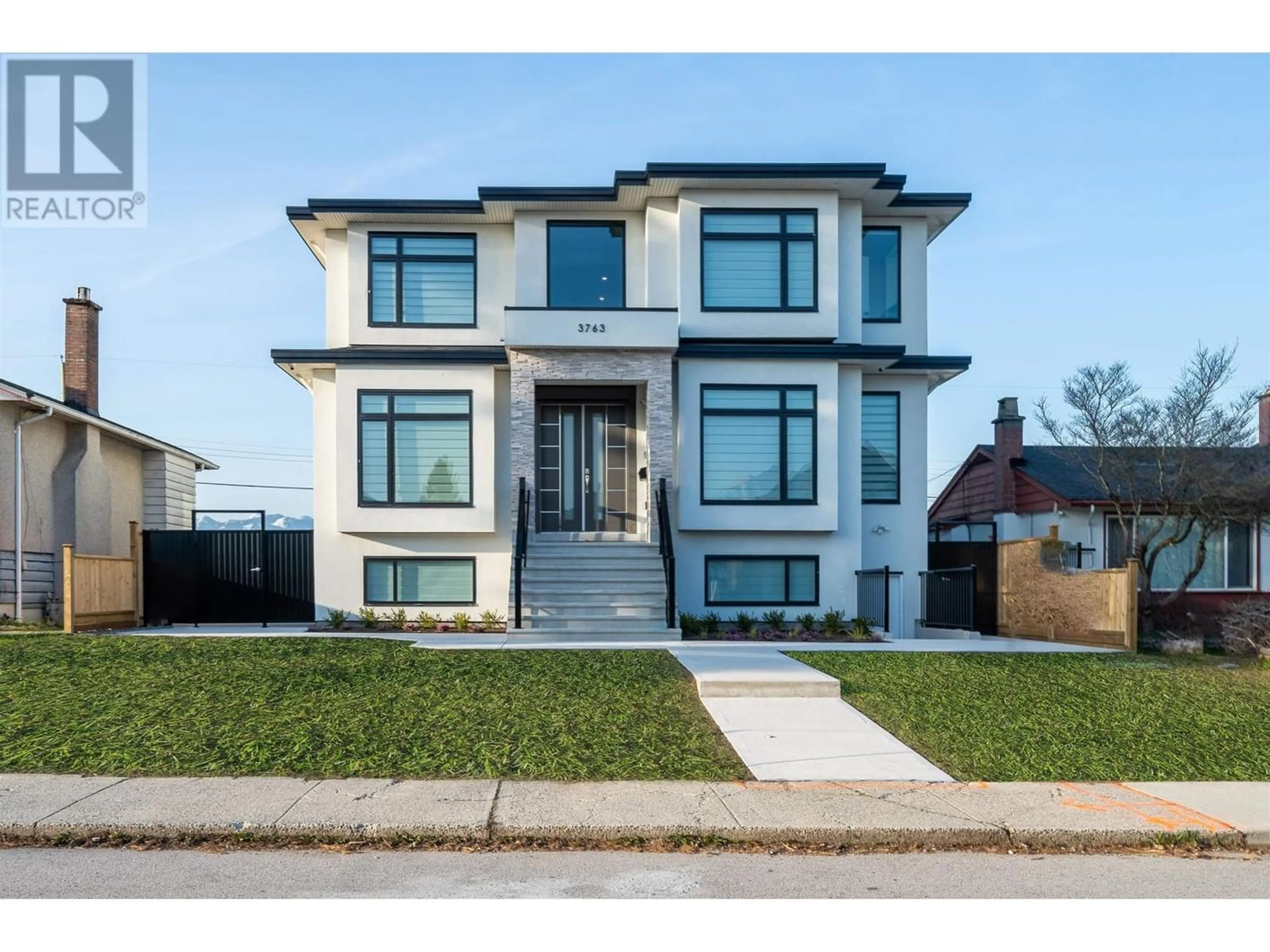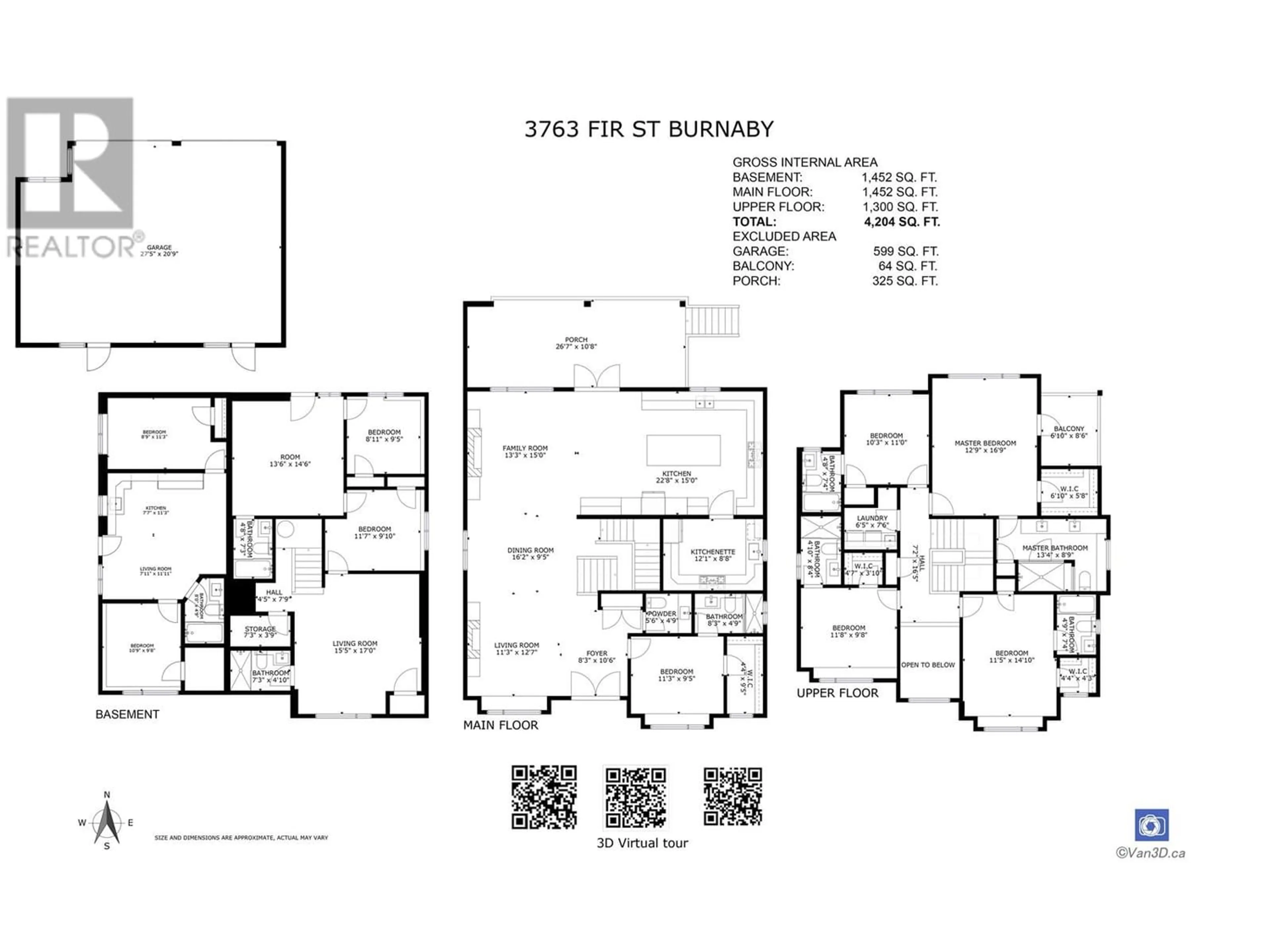3763 FIR STREET, Burnaby, British Columbia V5G2A4
Contact us about this property
Highlights
Estimated ValueThis is the price Wahi expects this property to sell for.
The calculation is powered by our Instant Home Value Estimate, which uses current market and property price trends to estimate your home’s value with a 90% accuracy rate.Not available
Price/Sqft$856/sqft
Days On Market2 days
Est. Mortgage$15,456/mth
Tax Amount ()-
Description
Unveiling an unparalleled display of luxury, this newly built custom home is strategically located in the highly sought-after Burnaby Hospital area. Resting on a fully functional 53x118, 6254 sqft lot, this dream residence boasts a meticulously designed floor plan that offers stunning mountain views from every level. The top floor features 4 spacious bedrooms, each complemented by its private bath for the utmost comfort. On the main floor, an open-concept layout showcases an expansive and elegant kitchen, alongside an extra-large wok kitchen furnished with top-of-the-line stainless steel appliances. Luxury amenities such as air-conditioning, radiant heat, HRV, and a security system further enhance the opulence of this home. OPEN HOUSE on Sunday (May 19) from 2-4pm. (id:39198)
Property Details
Interior
Features
Exterior
Parking
Garage spaces 2
Garage type Garage
Other parking spaces 0
Total parking spaces 2
Property History
 30
30 30
30



