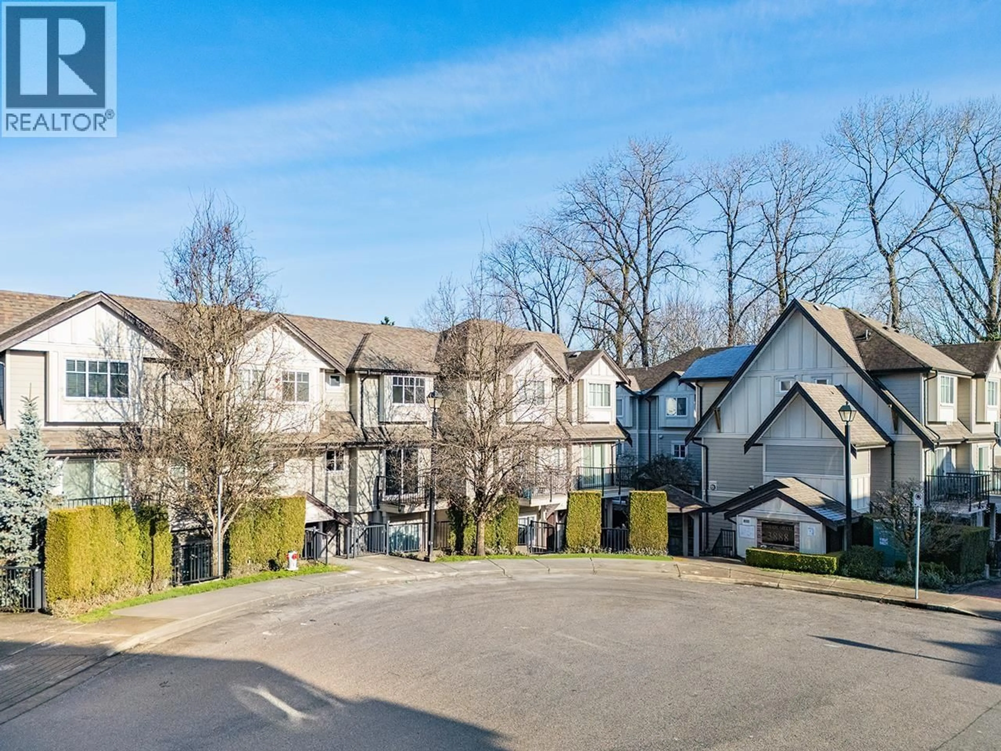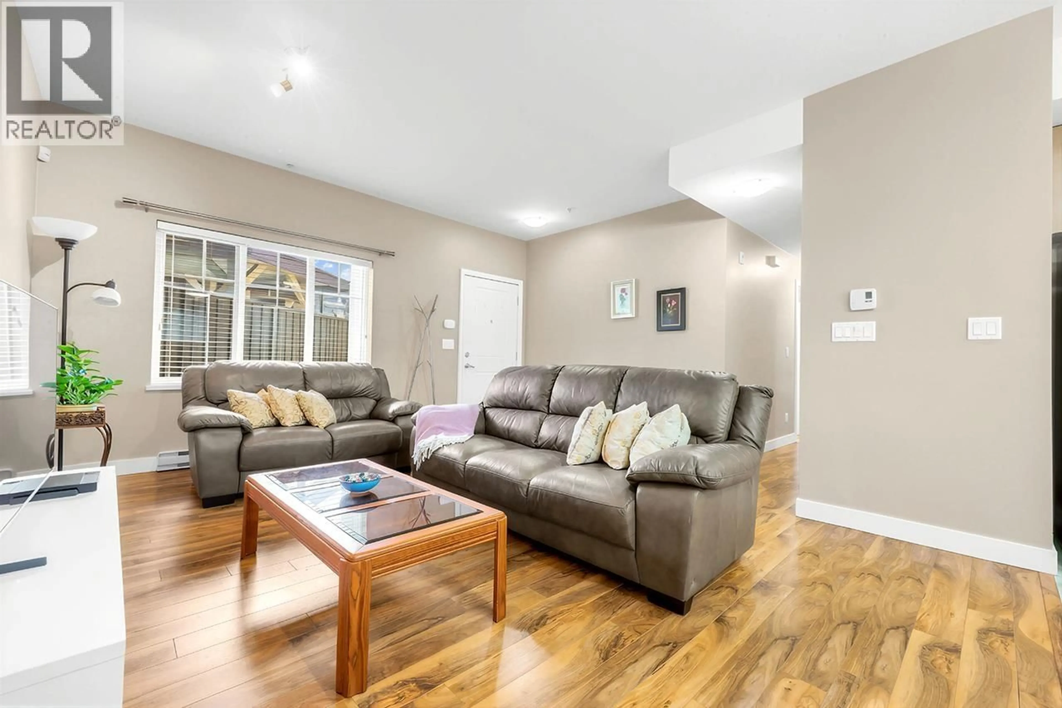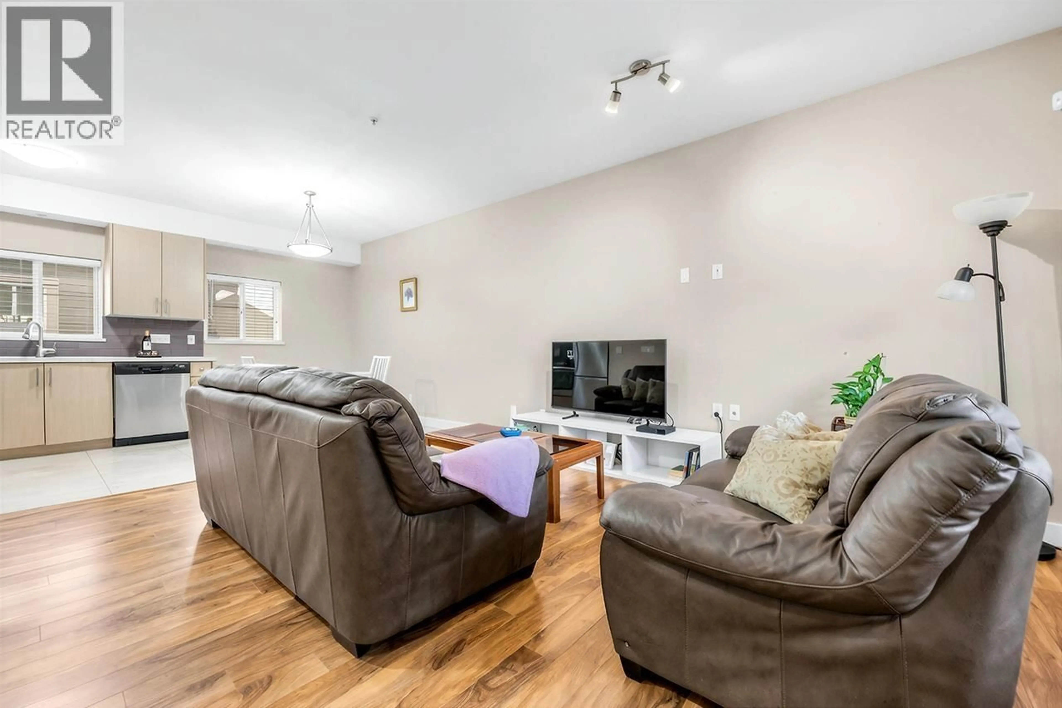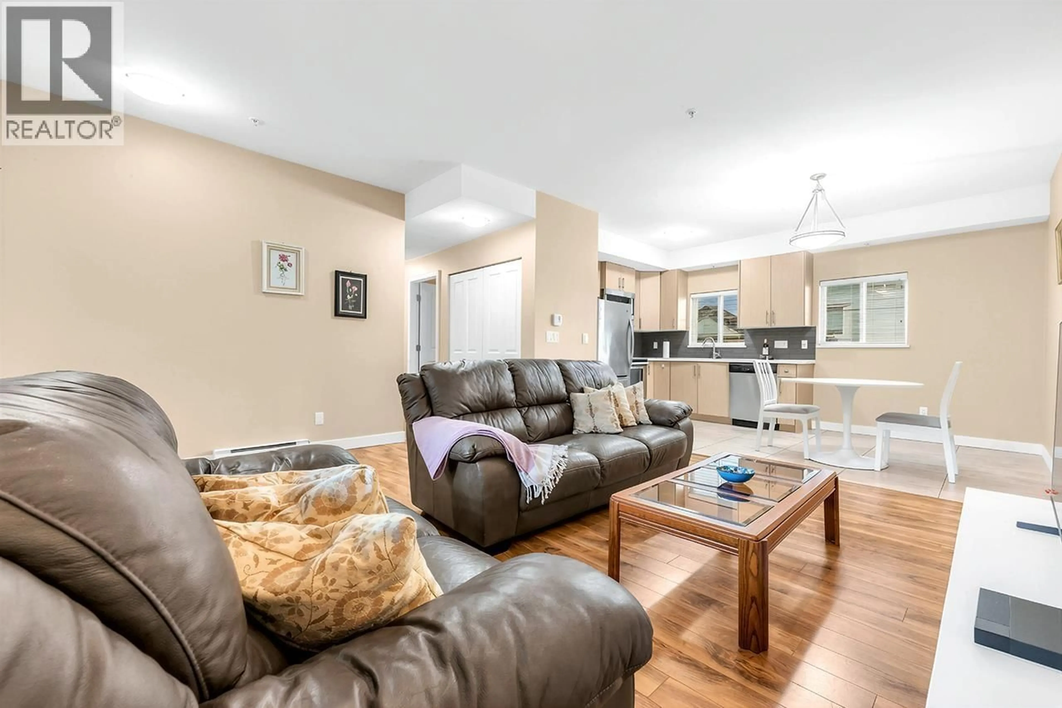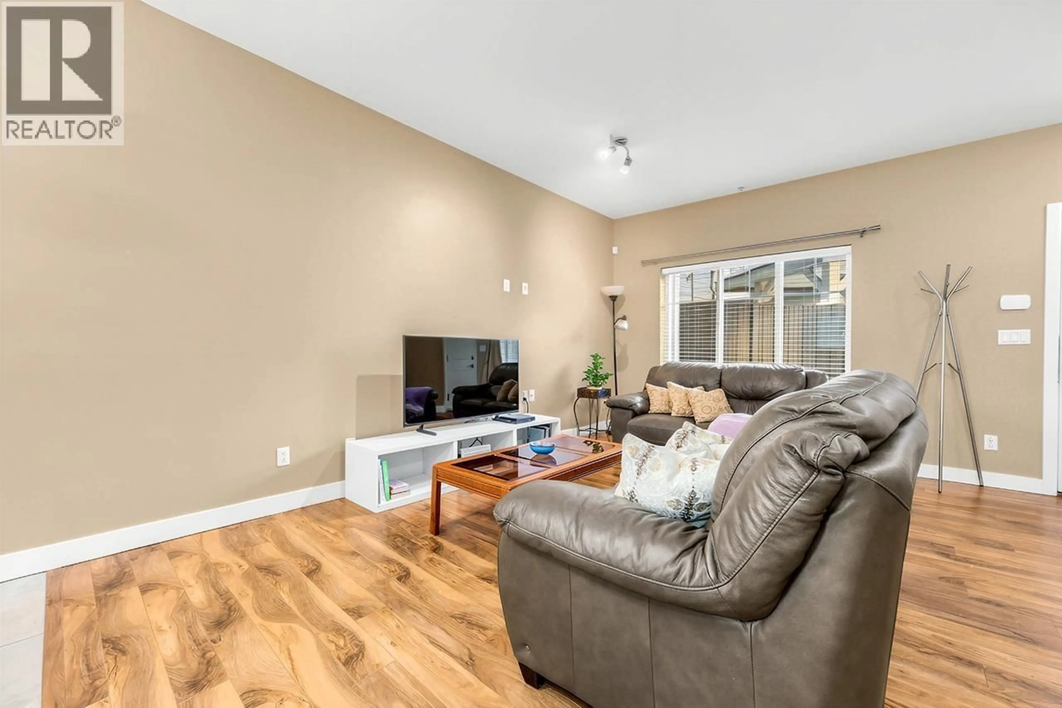121 - 3888 NORFOLK STREET, Burnaby, British Columbia V5G1E5
Contact us about this property
Highlights
Estimated valueThis is the price Wahi expects this property to sell for.
The calculation is powered by our Instant Home Value Estimate, which uses current market and property price trends to estimate your home’s value with a 90% accuracy rate.Not available
Price/Sqft$774/sqft
Monthly cost
Open Calculator
Description
Fantastic one level, end unit townhome at Parkside Greene! Situated across Broadview park, in a quiet cul-de-sac, walking distance to trails, schools, transit and so much more. Spacious and bright, this 2 bed 1 bath home features an open plan layout with 9 ft ceilings and laminate flooring in the living area. Comfortable sized rooms with an updated kitchen featuring quartz countertops and s/s appliances. Enjoy private entry off your OVERSIZED south facing patio, perfect for summer bbq's and entertaining guests. Pet friendly building with one parking and one storage locker this one is not to be missed. Close to many amenities with quick access to skytrain & highways, call now and book your private viewing today! (id:39198)
Property Details
Interior
Features
Exterior
Parking
Garage spaces -
Garage type -
Total parking spaces 1
Condo Details
Inclusions
Property History
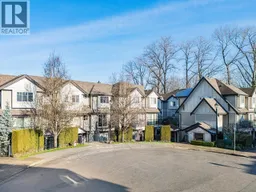 24
24
