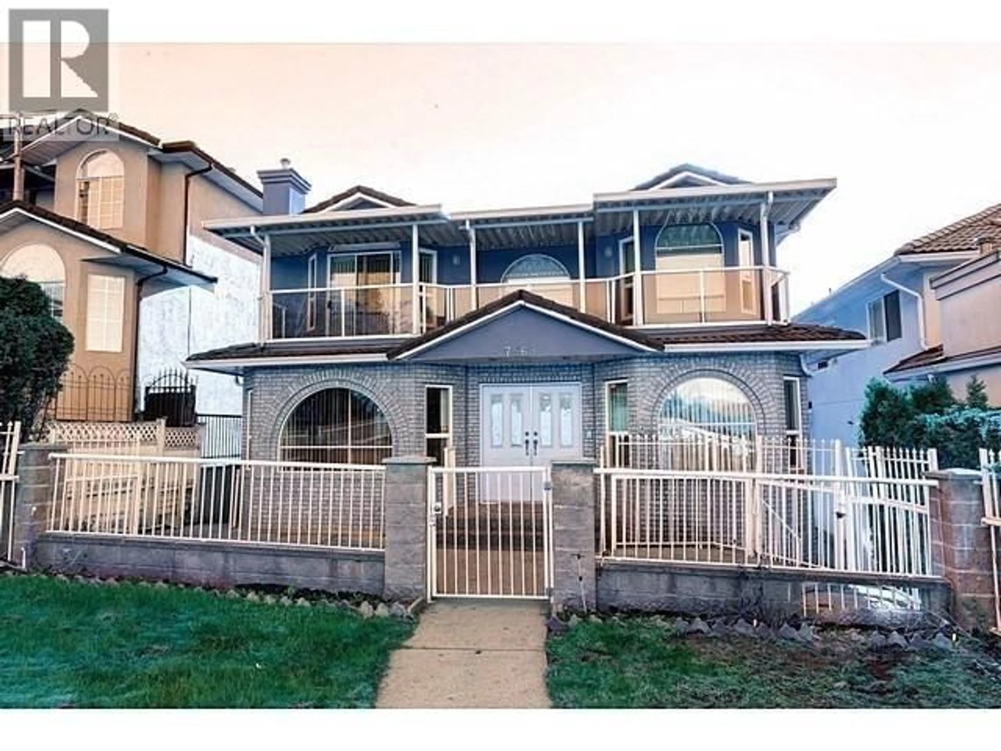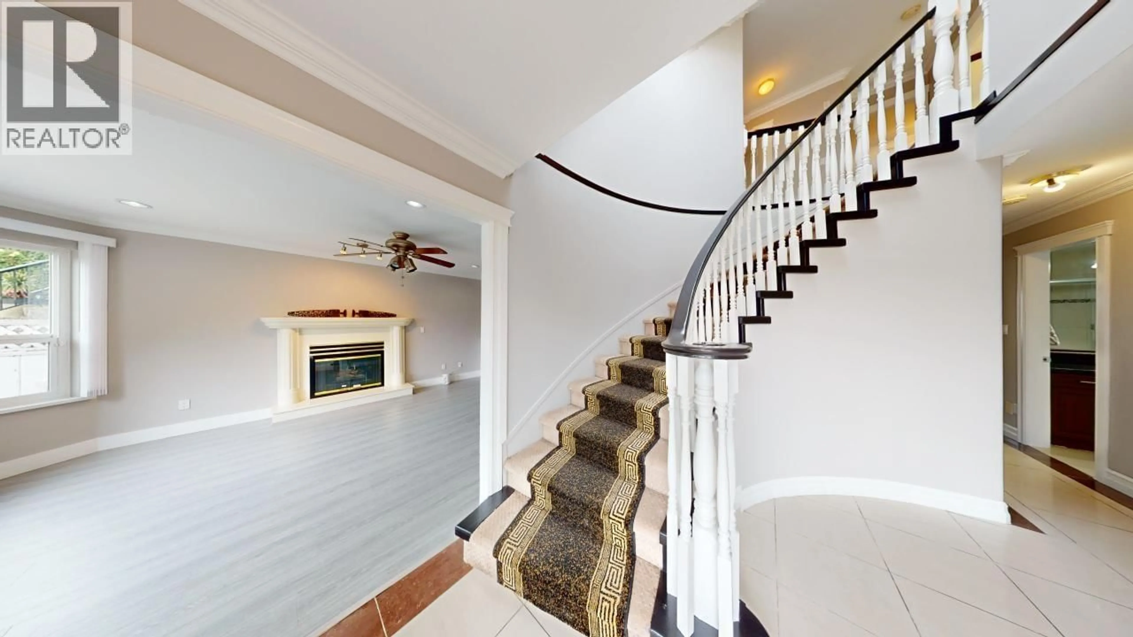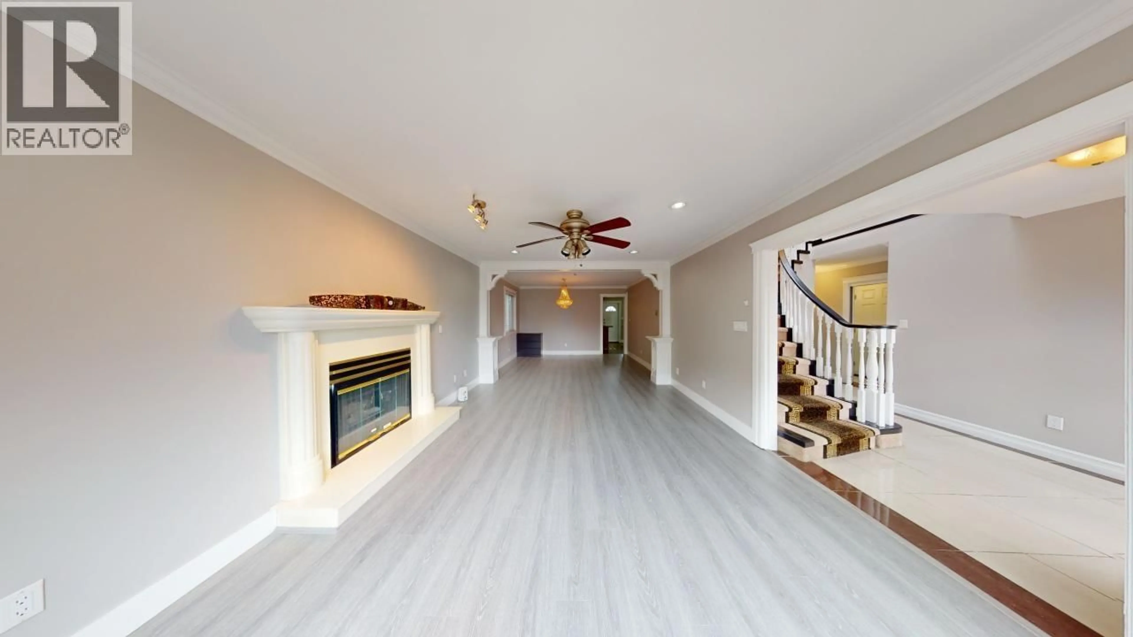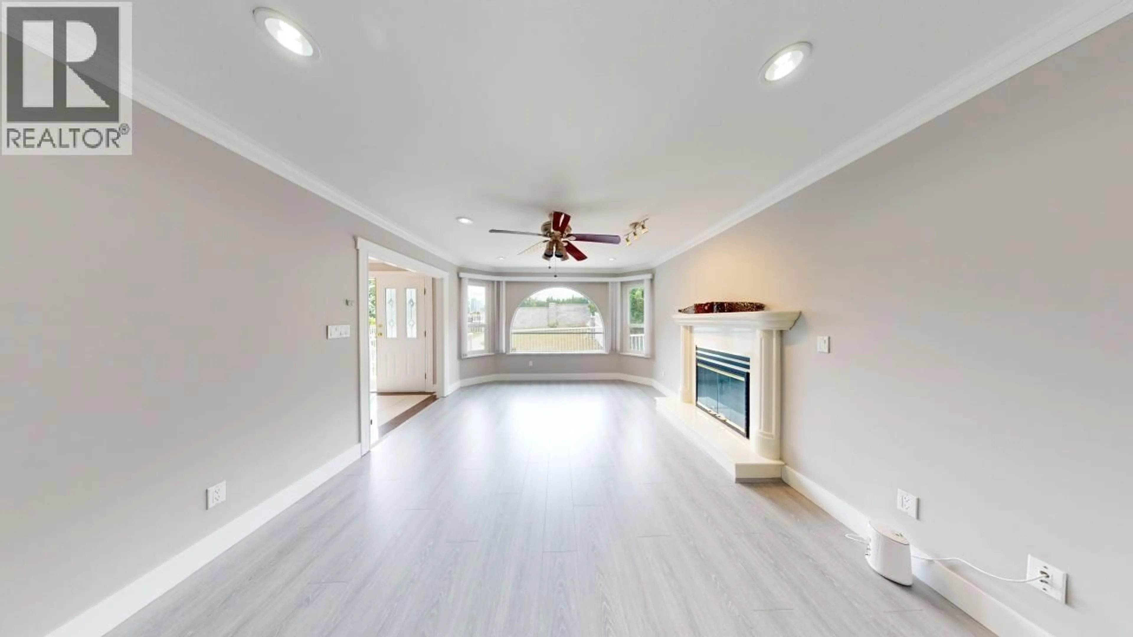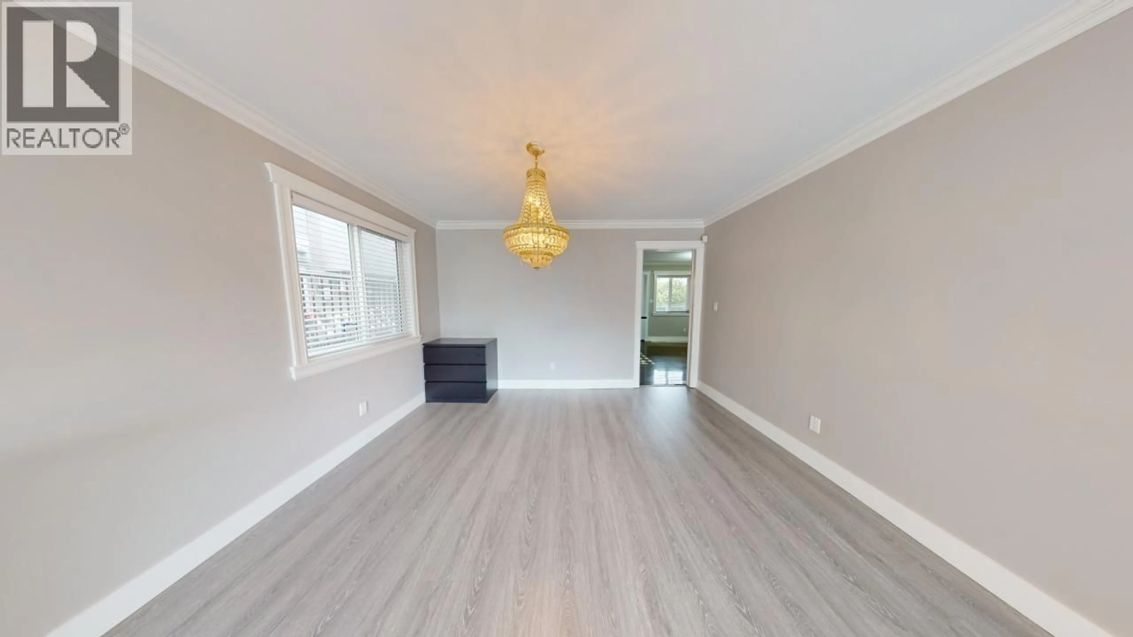7563 CARIBOO ROAD, Burnaby, British Columbia V3N4X2
Contact us about this property
Highlights
Estimated valueThis is the price Wahi expects this property to sell for.
The calculation is powered by our Instant Home Value Estimate, which uses current market and property price trends to estimate your home’s value with a 90% accuracy rate.Not available
Price/Sqft$571/sqft
Monthly cost
Open Calculator
Description
Welcome to this beautiful home with over 2800 sqft on an approx. 6500 sqft lot. Features: double garage and open parking in the back [4 cars]. TOP level has 4 BDRMS & 3 baths, big master bath with jacuzzi. 2 BDRMS share a bath plus 1 more common bath. MAIN level: LARGE size living and dining. Updated kitchen with Island opens into the family room. 1 BDRM and 1 full bath. Basement offers 1 BDRM with full bath. Home was renovated in 2013 with new paint inside/outside, new kitchen, double glaze windows, all carpet and laminate floors and light fixtures. Walking distance to both Cariboo Hill Secondary and Armstrong Elementary. Close to transit and SFU. Directions: turn on Cascade St. from Armstrong Ave., right on 15th Ave., then left into the alley. Third house on the right. A must see !!!! (id:39198)
Property Details
Interior
Features
Exterior
Parking
Garage spaces -
Garage type -
Total parking spaces 8
Property History
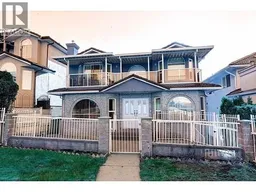 39
39
