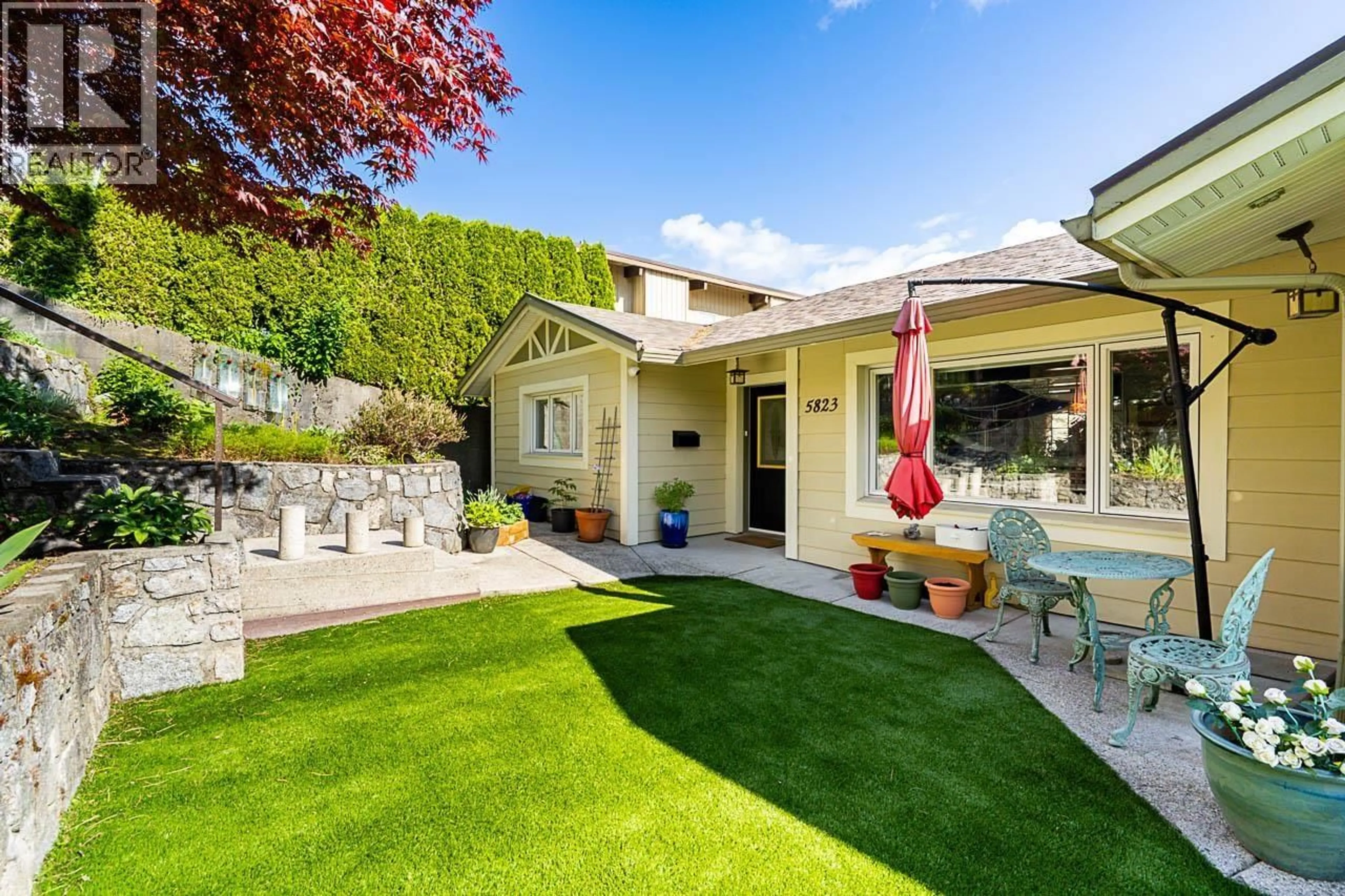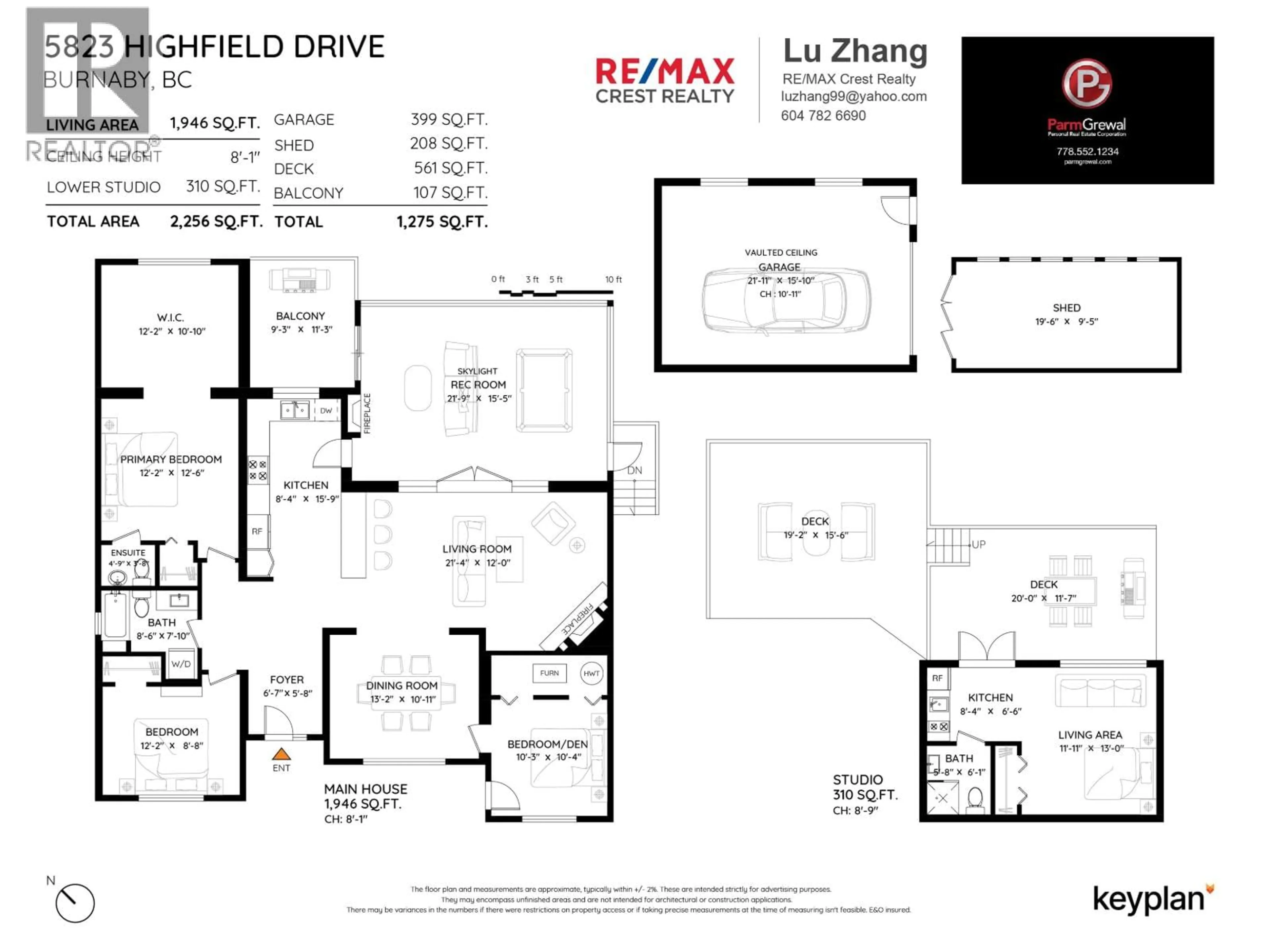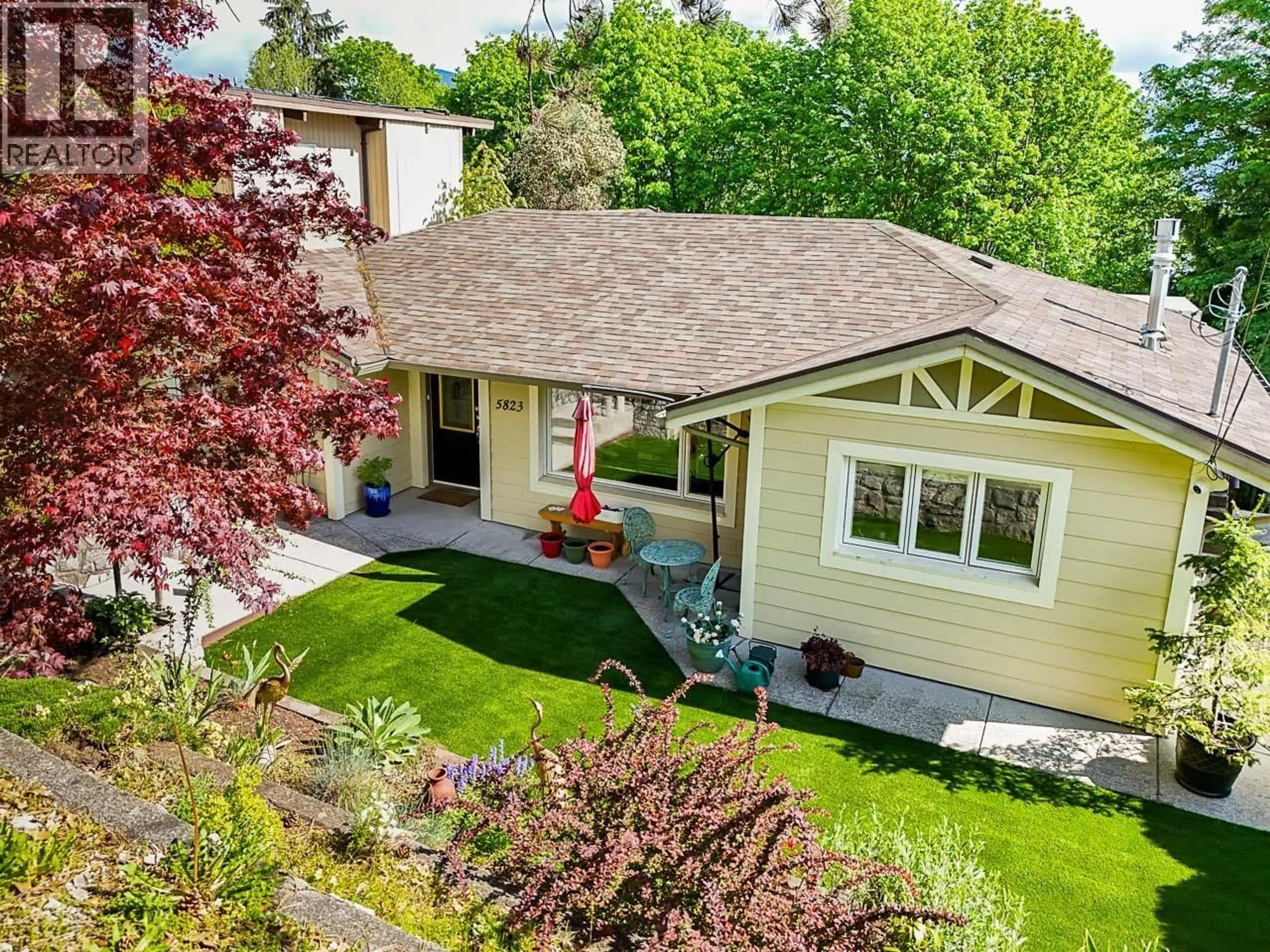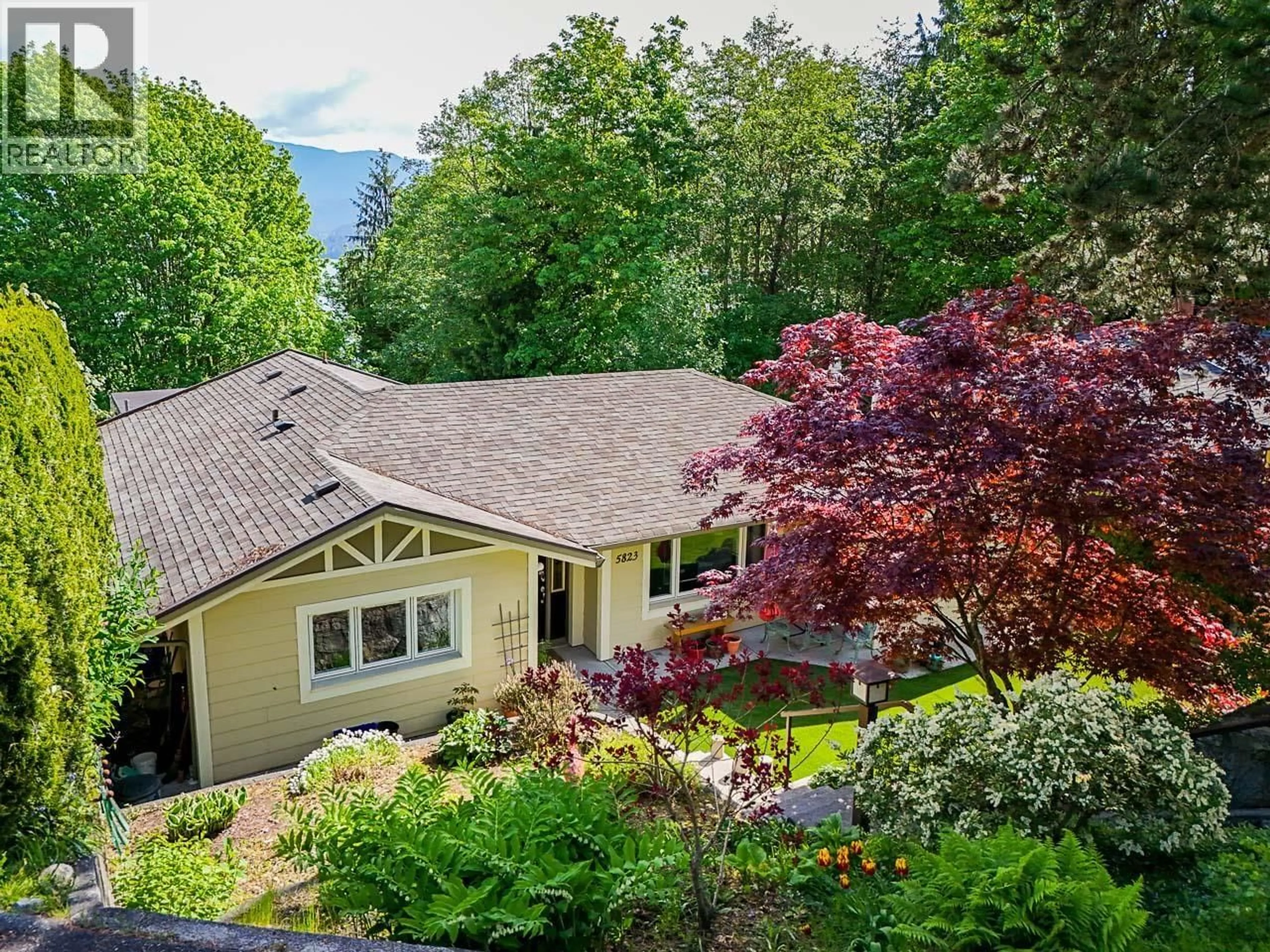5823 HIGHFIELD DRIVE, Burnaby, British Columbia V5B1E4
Contact us about this property
Highlights
Estimated valueThis is the price Wahi expects this property to sell for.
The calculation is powered by our Instant Home Value Estimate, which uses current market and property price trends to estimate your home’s value with a 90% accuracy rate.Not available
Price/Sqft$819/sqft
Monthly cost
Open Calculator
Description
Quiet Capitol Hill area, nestled on the northeast side of the Hill. Boasting 4 bedrooms & 3 bathrooms, this stunning residence spans 2256 sq. ft. across two levels. Bonus features include a balcony, two large decks, and a newly-built Skylight Sunroom. Lots of improvements inside and outside, including a brand new roof (2024) and water tank (2024). Steps to Elementary School, and close to Secondary School. Only three blocks to bus stops. Walking distance to Confederation Park, Featuring Sports Fields, Eileen Daily Pool Rec Centre, Senior Community Centre, Library, Cafes, Restaurants, and Safeway. The neighborhood has a strong sense of family-friendly atmosphere. Such a great opportunity to live, invest, or build a new home!! (id:39198)
Property Details
Interior
Features
Exterior
Parking
Garage spaces -
Garage type -
Total parking spaces 4
Property History
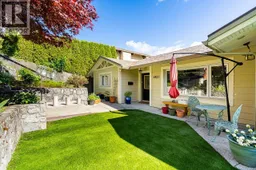 35
35
