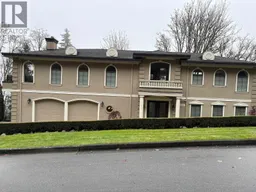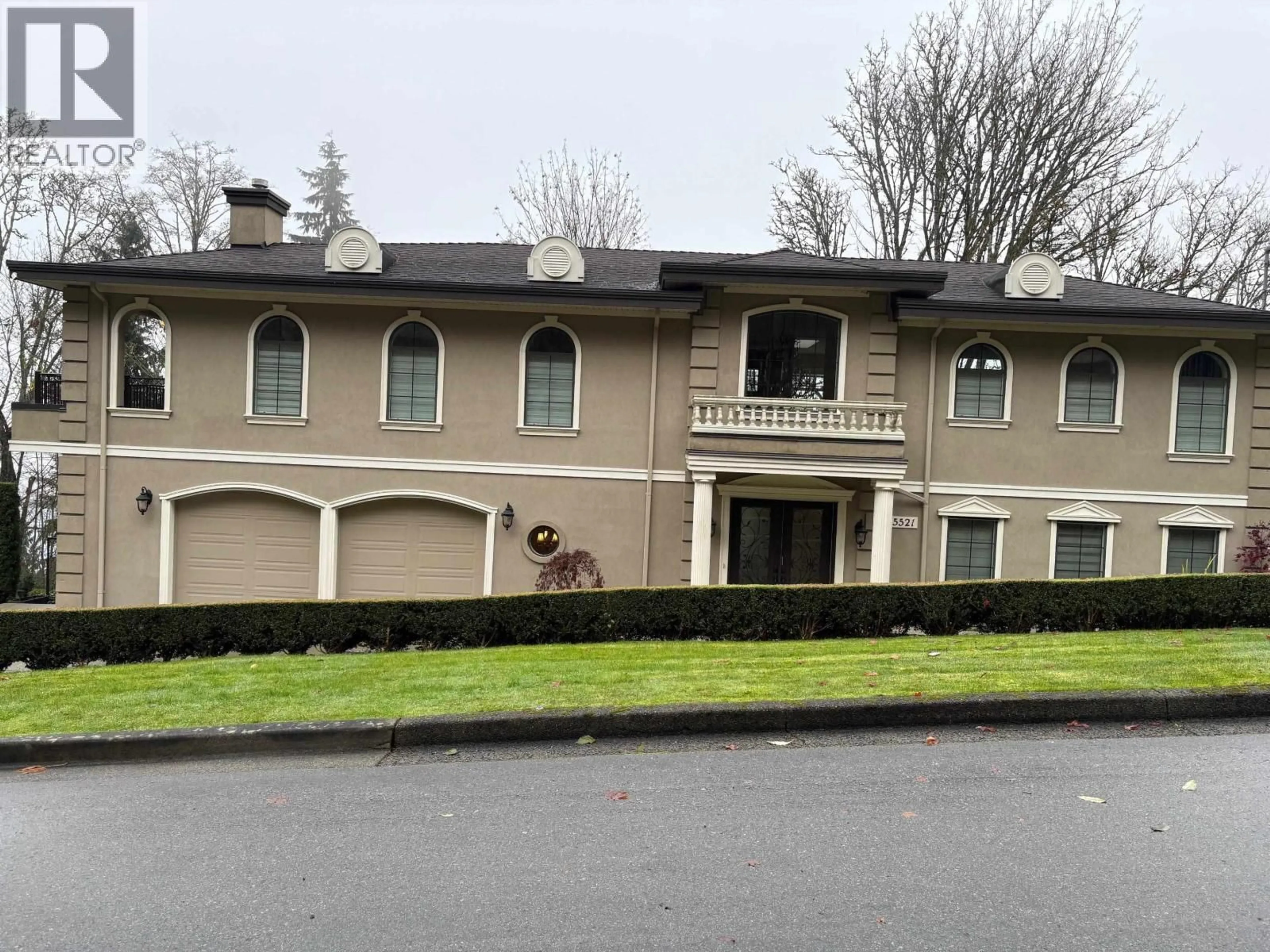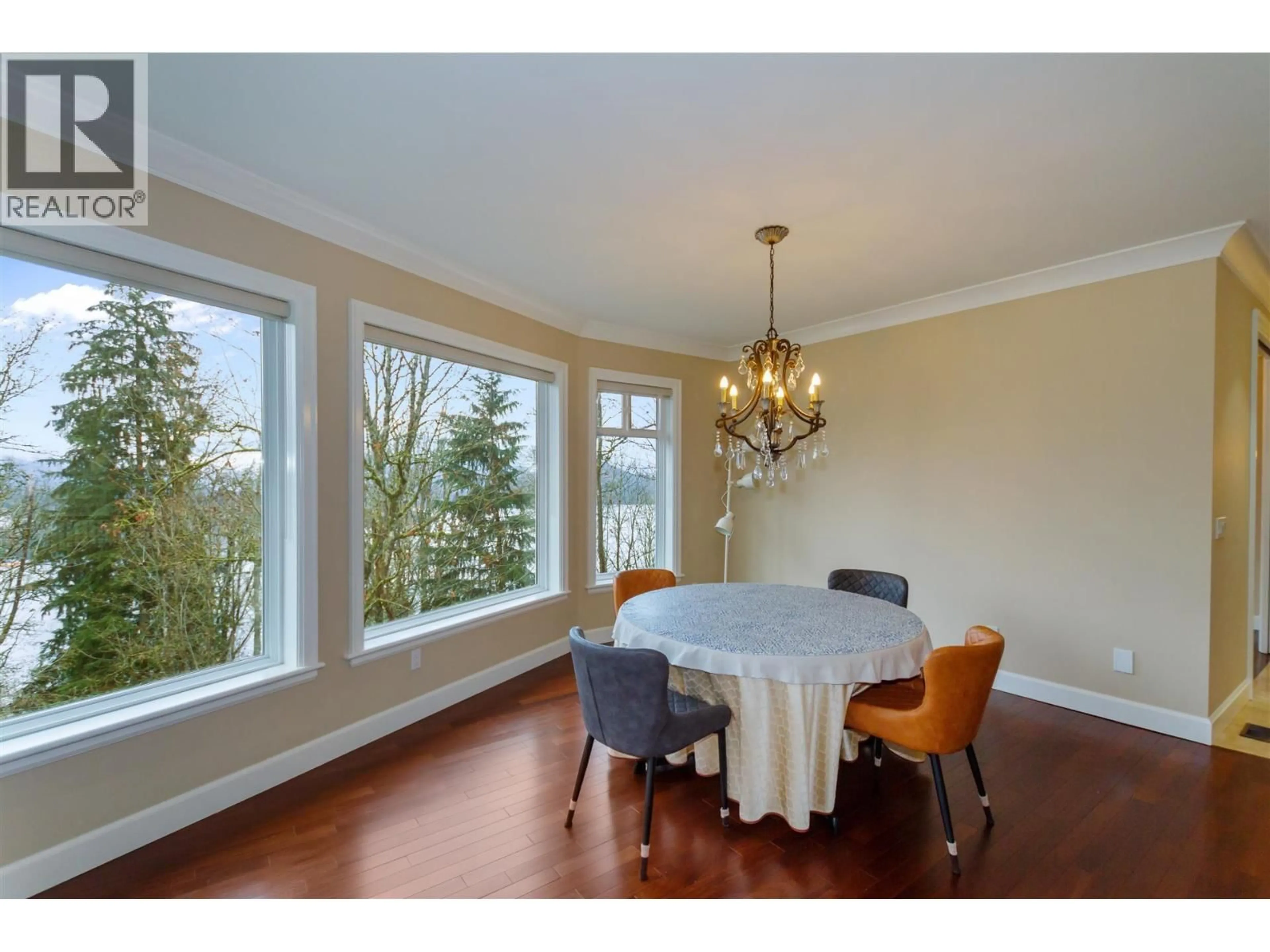5521 BESSBOROUGH DRIVE, Burnaby, British Columbia V5B1E1
Contact us about this property
Highlights
Estimated valueThis is the price Wahi expects this property to sell for.
The calculation is powered by our Instant Home Value Estimate, which uses current market and property price trends to estimate your home’s value with a 90% accuracy rate.Not available
Price/Sqft$716/sqft
Monthly cost
Open Calculator
Description
Check out the amazing views of Burrard Inlet and Indian Arm. This custom European built home is located on the east side of Capital Hill surrounded by green belts at the end of Bessborough. The upper floor has the main living area with large windows throughout to take advantage of the view. Bright kitchen is open to the family room, eating area and access to a large deck. It has all new appliances, wood cabinets, stone countertops and a large island. The formal living and dining rooms make this home great for entertaining. Flex room can be a bedroom or den. Main floor has a grand foyer with marble floors and a large chandelier, 2 large bedrooms and a primary with a walk in closet and ensuite. The basement large recreation and games room and a self-contained 2-bedroom basement suite. The suite has never been lived in and has a private entrance, new appliances and its own laundry. (id:39198)
Property Details
Interior
Features
Exterior
Parking
Garage spaces -
Garage type -
Total parking spaces 5
Property History
 40
40




