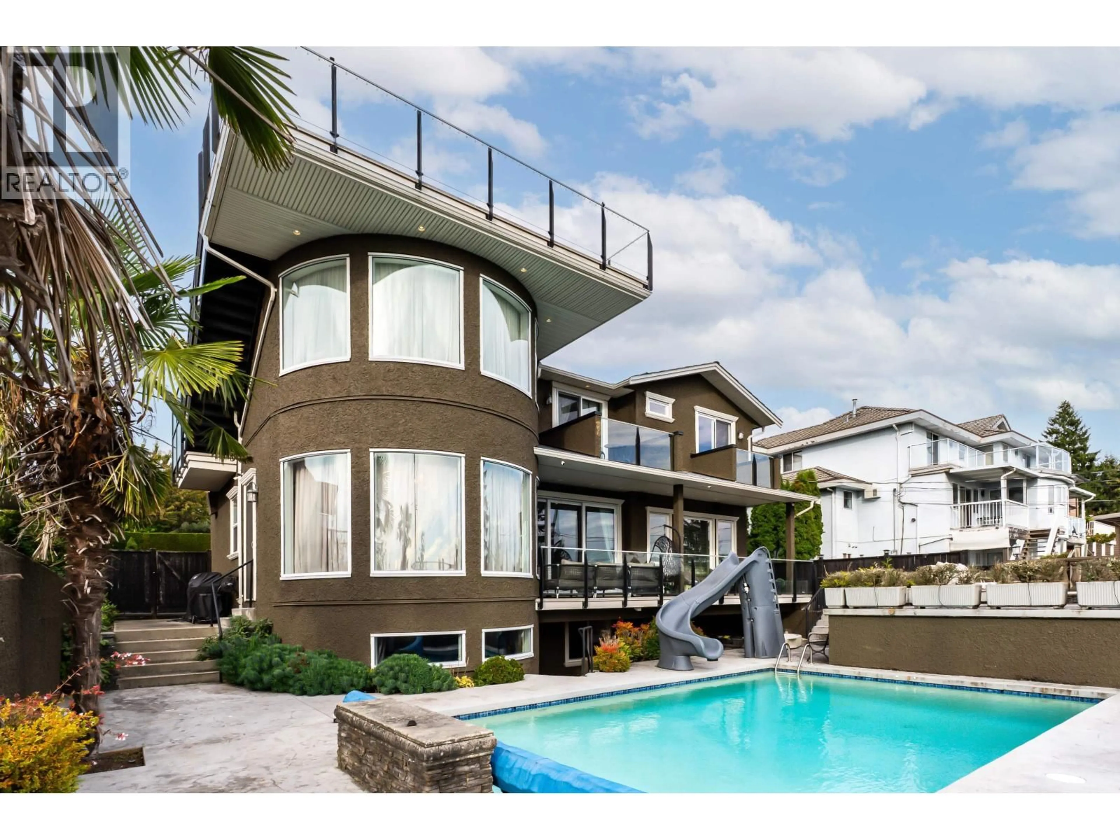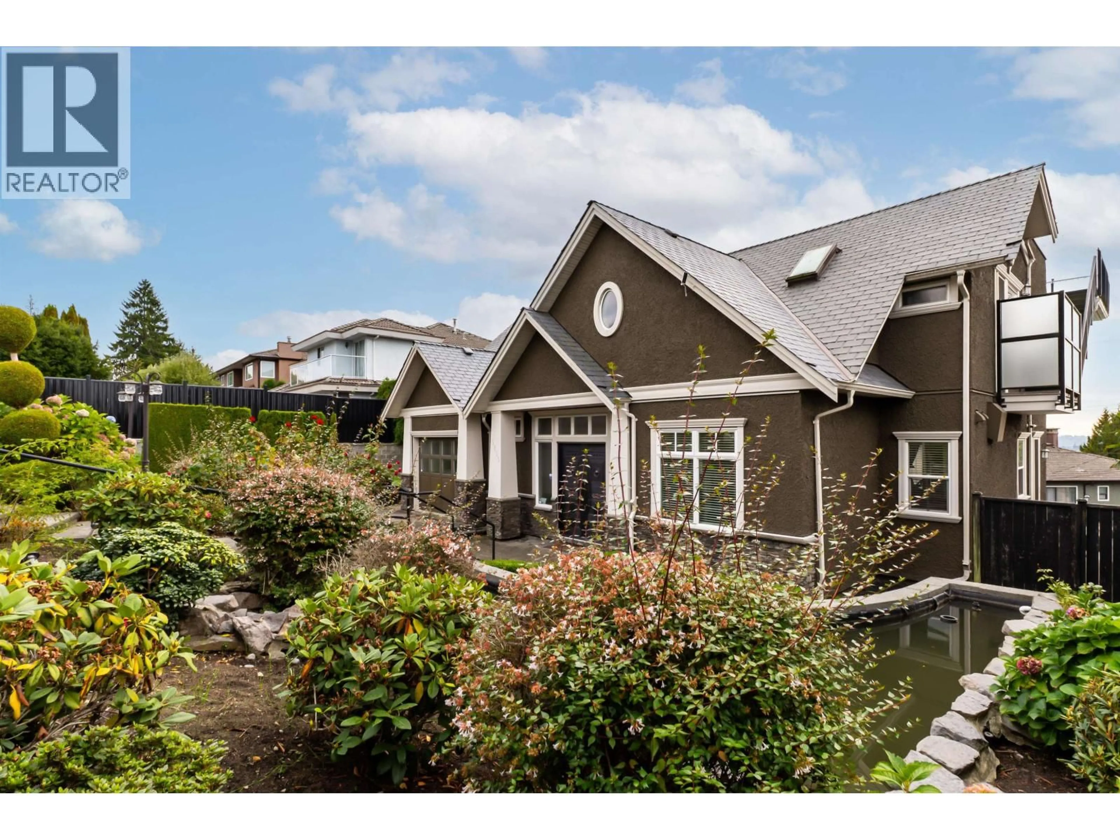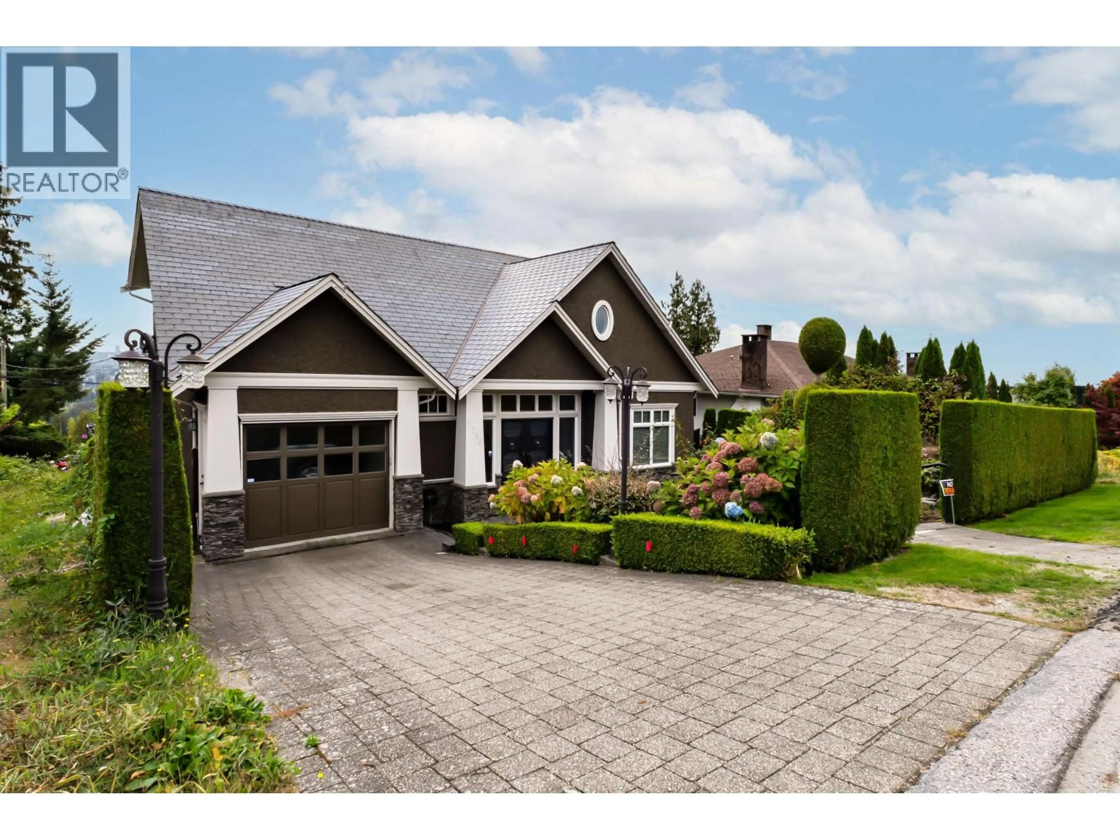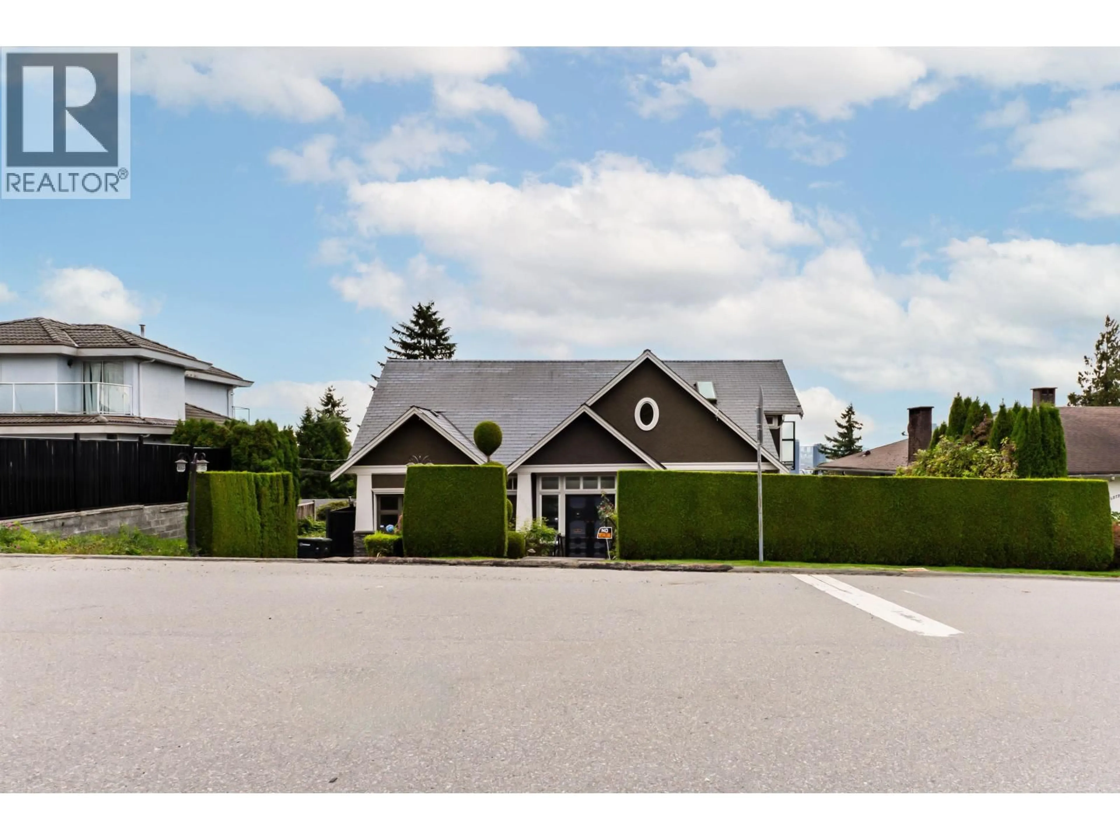5290 PANDORA STREET, Burnaby, British Columbia V5B1L6
Contact us about this property
Highlights
Estimated valueThis is the price Wahi expects this property to sell for.
The calculation is powered by our Instant Home Value Estimate, which uses current market and property price trends to estimate your home’s value with a 90% accuracy rate.Not available
Price/Sqft$1,104/sqft
Monthly cost
Open Calculator
Description
This luxury home sits high on top of Capital hill with panoramic views from Mt Baker to Mt Seymour. Quality is evident throughout this home with gourmet kitchen with wok kitchen as well. Master suite is a separate retreat that will satisfy all your needs and wants. The yard ifs complete for active living with an 18X30 concrete swimming pool with swim jets and sheer decent along with a Smiths water slide. Home has a single attached garage to keep you out of the cold along with a double detached garage. (id:39198)
Property Details
Interior
Features
Exterior
Parking
Garage spaces -
Garage type -
Total parking spaces 5
Property History
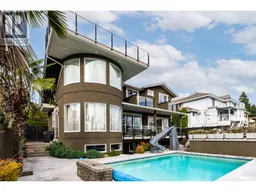 40
40
