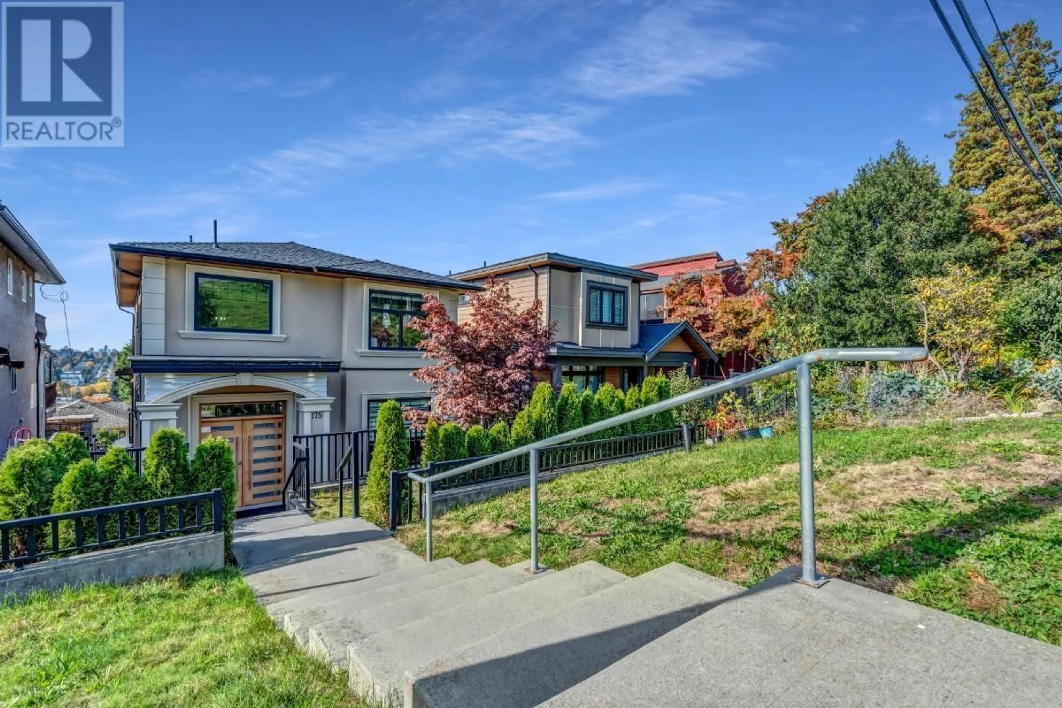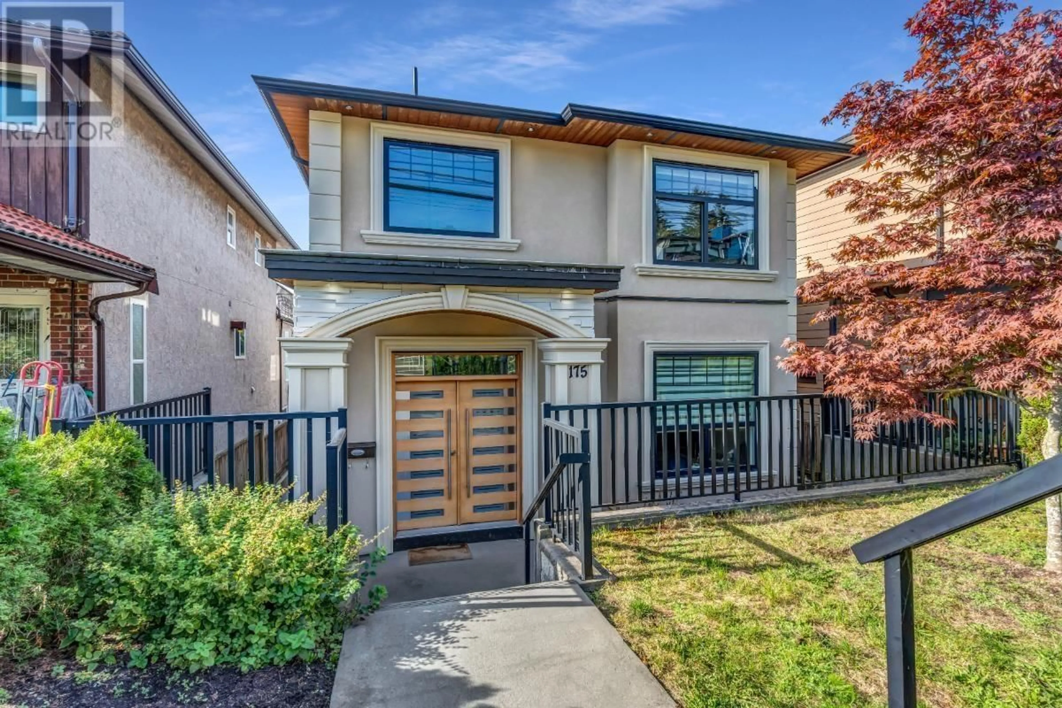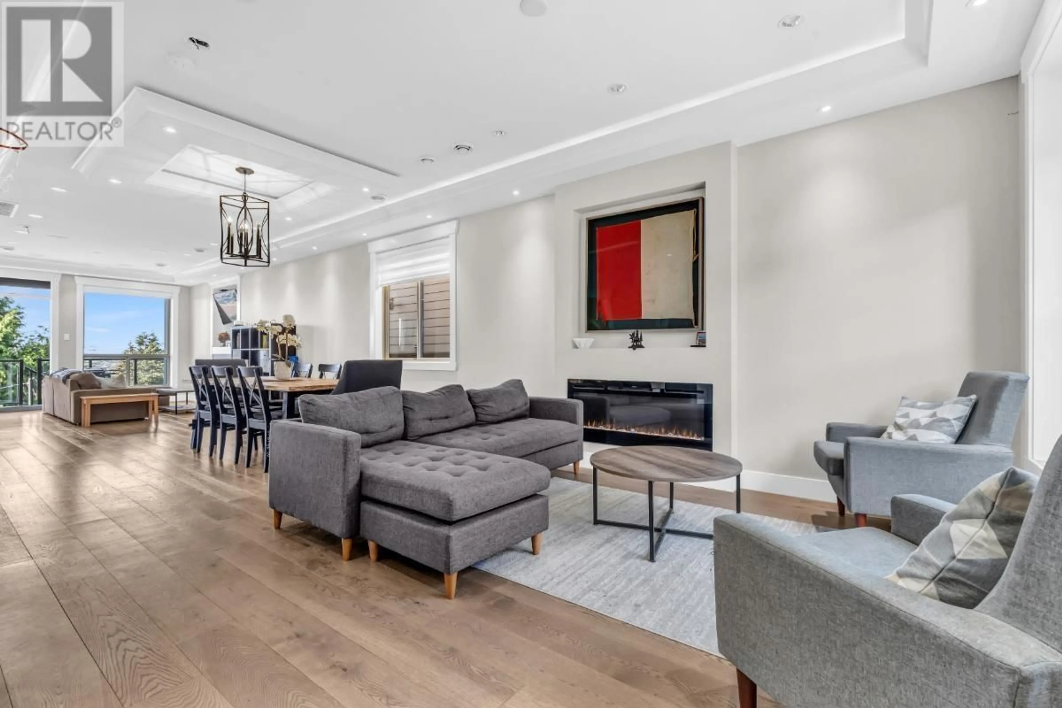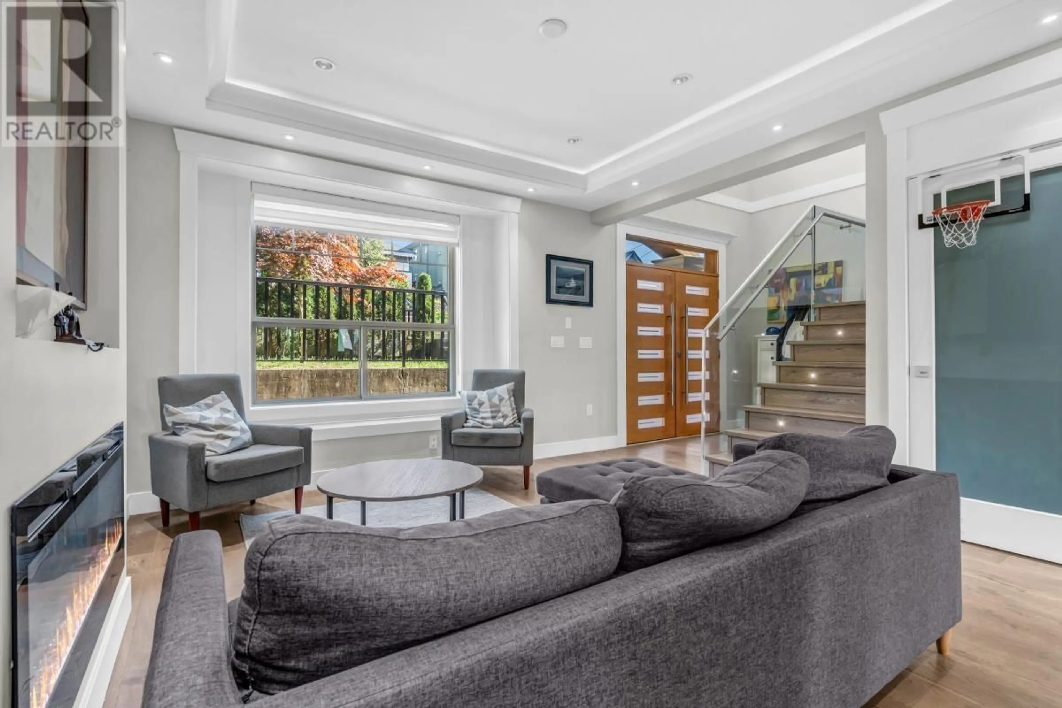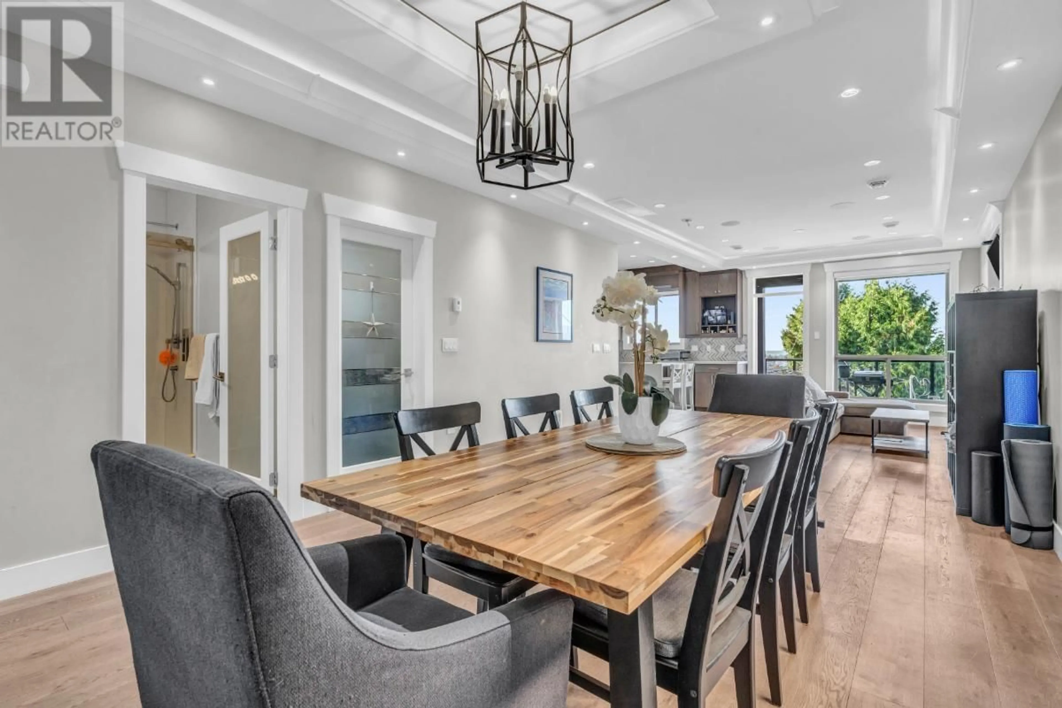175 DELTA AVENUE, Burnaby, British Columbia V5B3C6
Contact us about this property
Highlights
Estimated valueThis is the price Wahi expects this property to sell for.
The calculation is powered by our Instant Home Value Estimate, which uses current market and property price trends to estimate your home’s value with a 90% accuracy rate.Not available
Price/Sqft$1,116/sqft
Monthly cost
Open Calculator
Description
Step into a home where elegance meets everyday ease-anchored by an airy, open-concept design that invites light and life into every corner. At its heart, a gourmet kitchen and adjoining spice kitchen await your culinary creativity, while a quiet den and sleek guest bath complete the thoughtfully designed main level. Upstairs, four generously sized bedrooms promise rest and retreat, including a luxurious primary suite with its own covered balcony-perfect for sunrise coffees and peaceful contemplation. Below, a private one-bedroom suite offers comfort and autonomy for extended family or overnight guests. Rich hardwood floors flow throughout, and a detached garage adds both convenience and charm. Every detail reflects care, craftsmanship, and a home built to be lived in-and loved. (id:39198)
Property Details
Interior
Features
Exterior
Parking
Garage spaces -
Garage type -
Total parking spaces 4
Property History
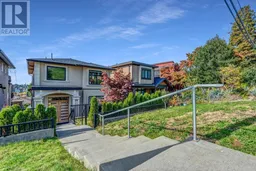 36
36
