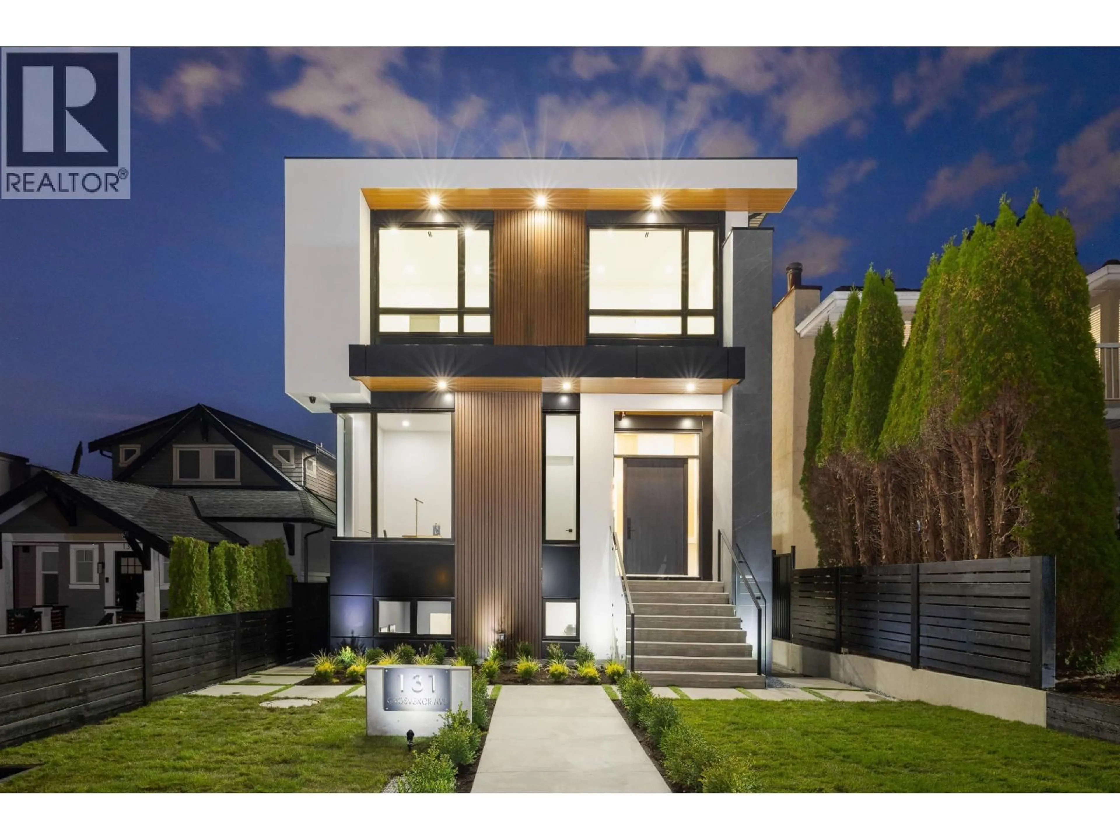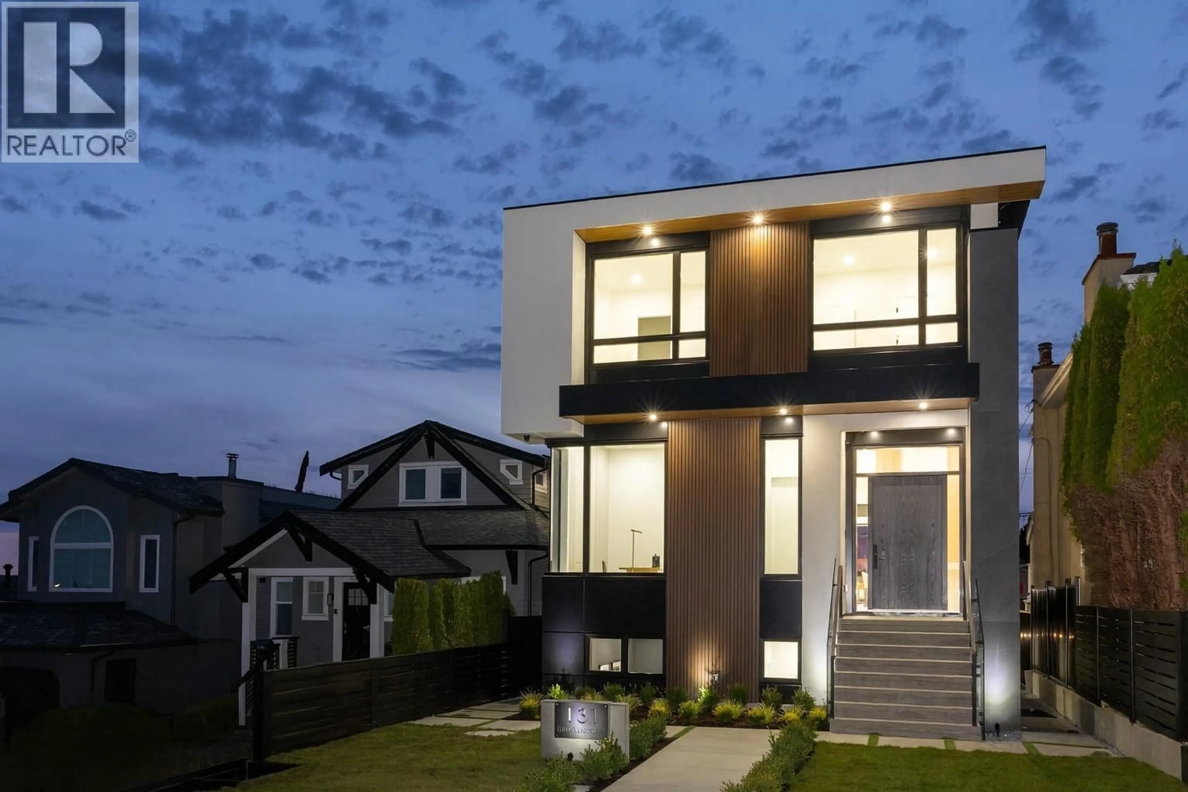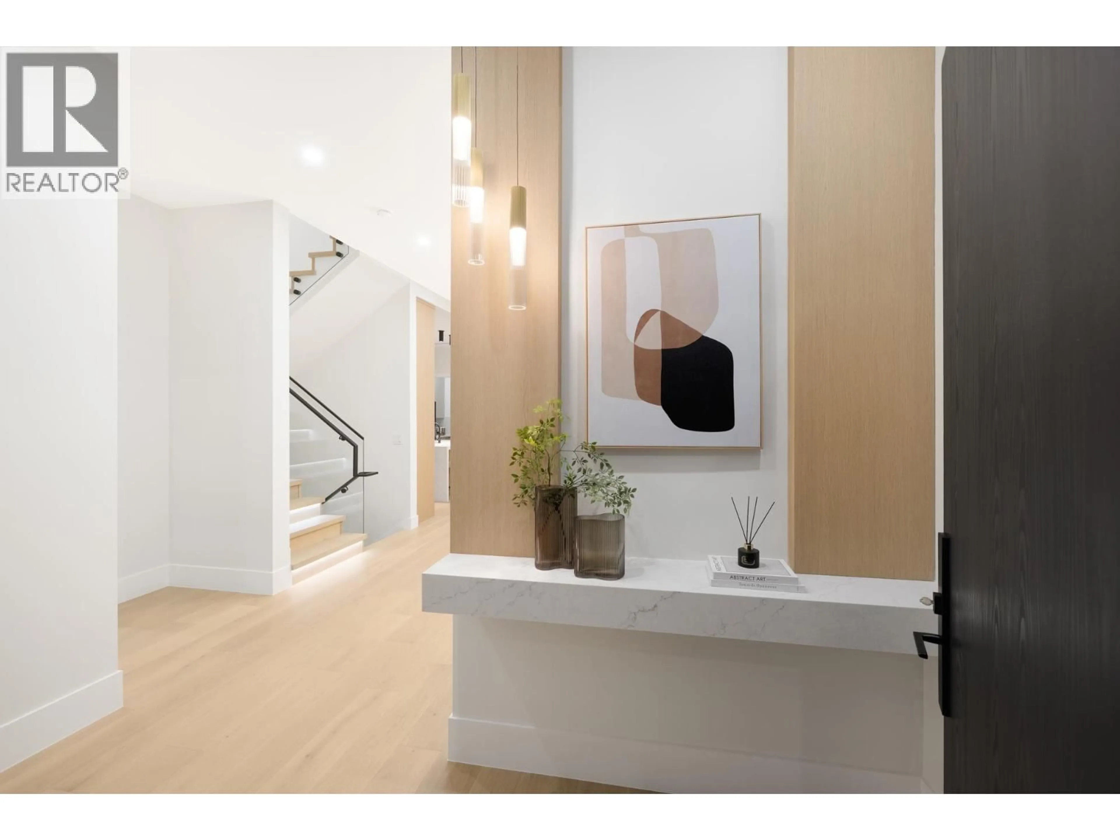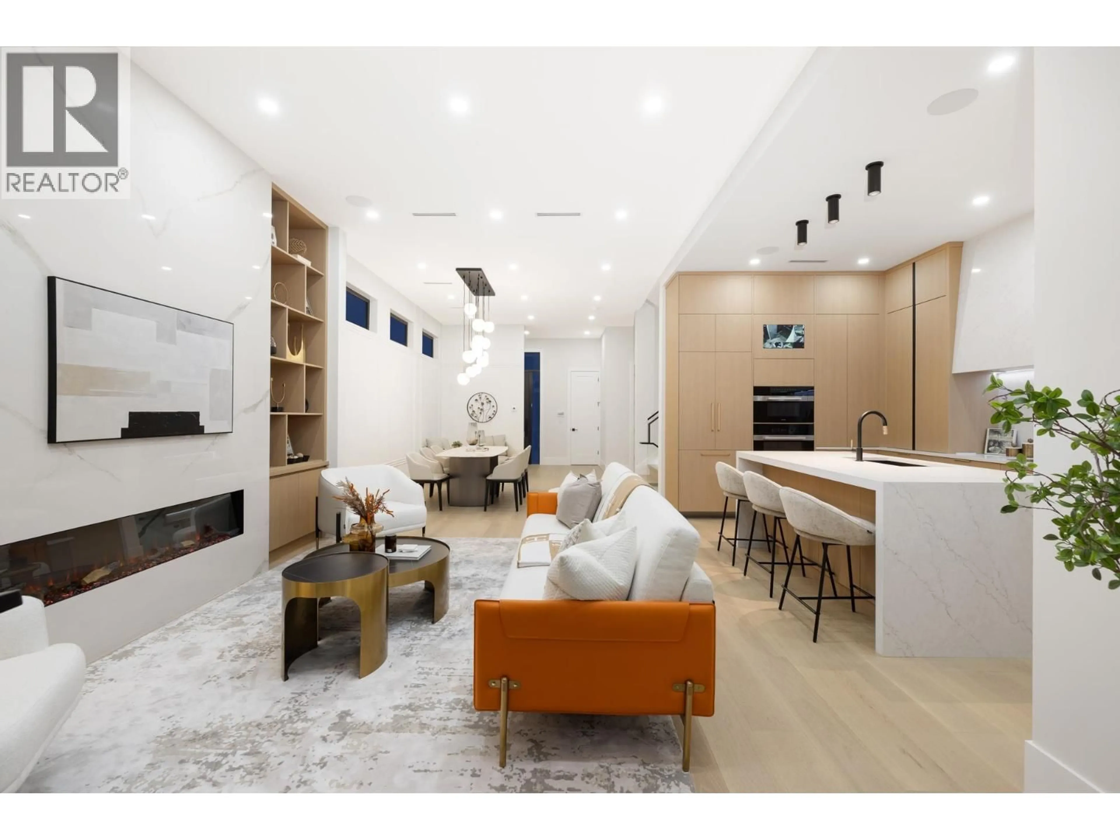131 GROSVENOR AVENUE, Burnaby, British Columbia V5B3N7
Contact us about this property
Highlights
Estimated valueThis is the price Wahi expects this property to sell for.
The calculation is powered by our Instant Home Value Estimate, which uses current market and property price trends to estimate your home’s value with a 90% accuracy rate.Not available
Price/Sqft$850/sqft
Monthly cost
Open Calculator
Description
WELCOME TO 131 GROSVENOR - Capitol Hill´s most premium residence. This outstanding home offers stunning views of Downtown Vancouver, water & North Shore Mountains. Exceptional quality + modern architecture combine to create this extraordinary 7-bed, 7-bath home. Inside, enjoy over 3,500 SF of thoughtfully designed living space with private backyard . The designer kitchen features top-of-the-line Miele appliances, panelled fridge/DW, and a custom quartz hood. Custom sliders seamlessly integrate ID/OD living opening to breathtaking views. Built under new R1 zoning, with 11 and 13-ft ceilings, and an absolute dream master retreat with F/C windows and custom headboard details. This home is Complete with Control4 automation, radiant in-floor heating and A/C. (id:39198)
Property Details
Interior
Features
Exterior
Parking
Garage spaces -
Garage type -
Total parking spaces 3
Property History
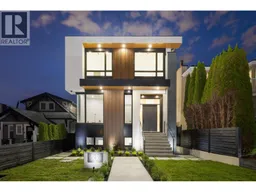 34
34
