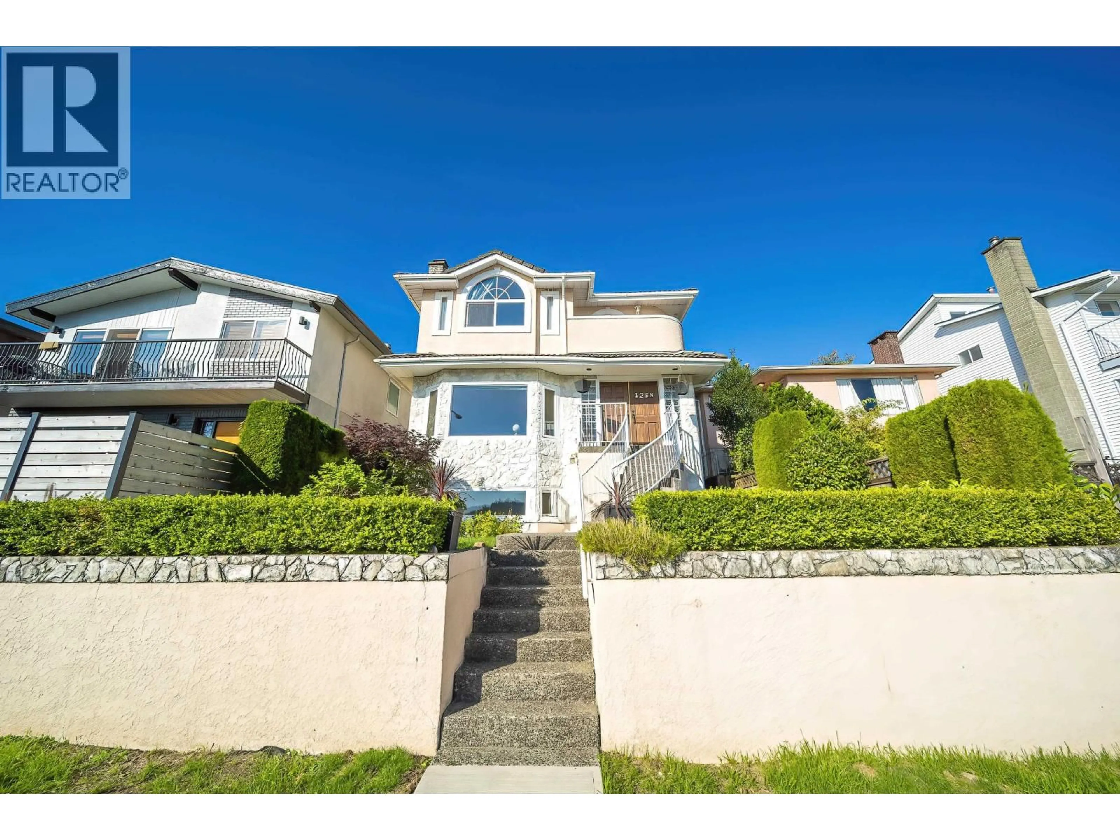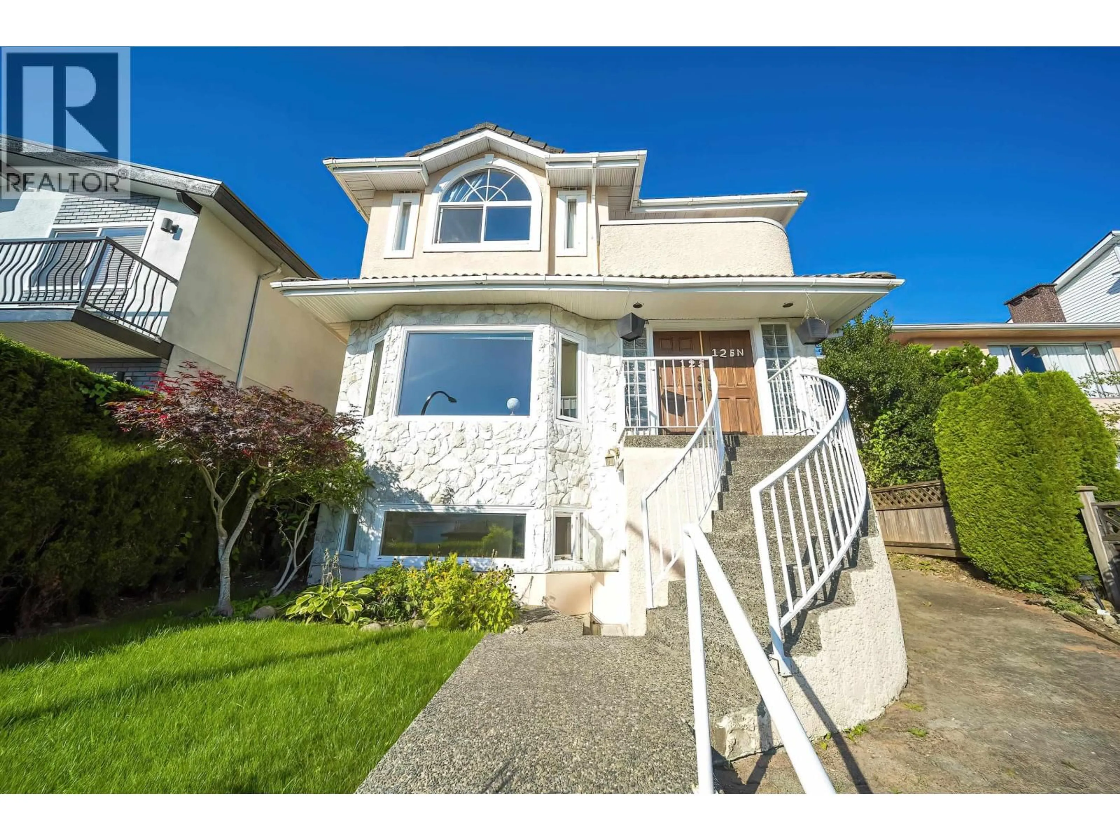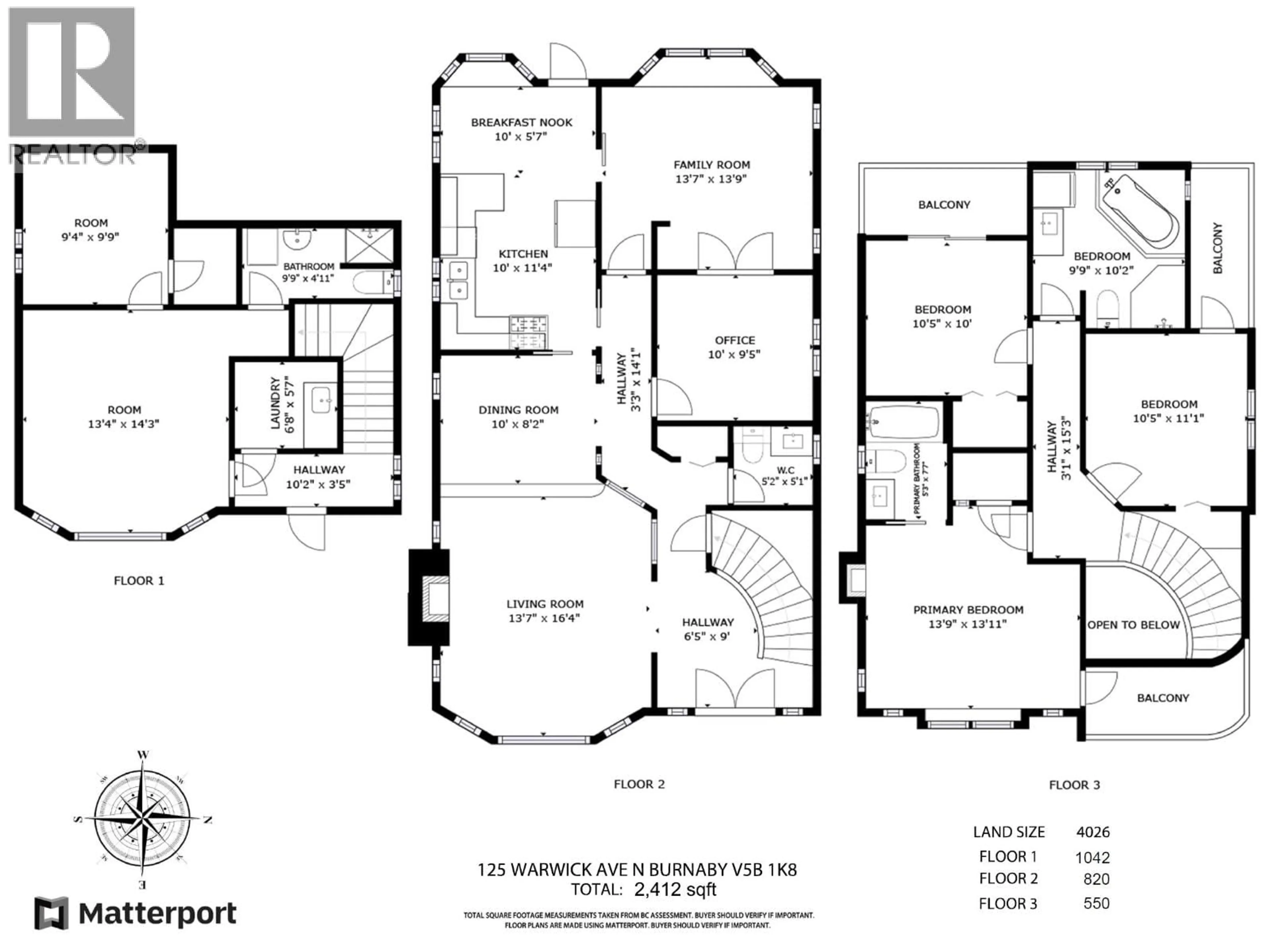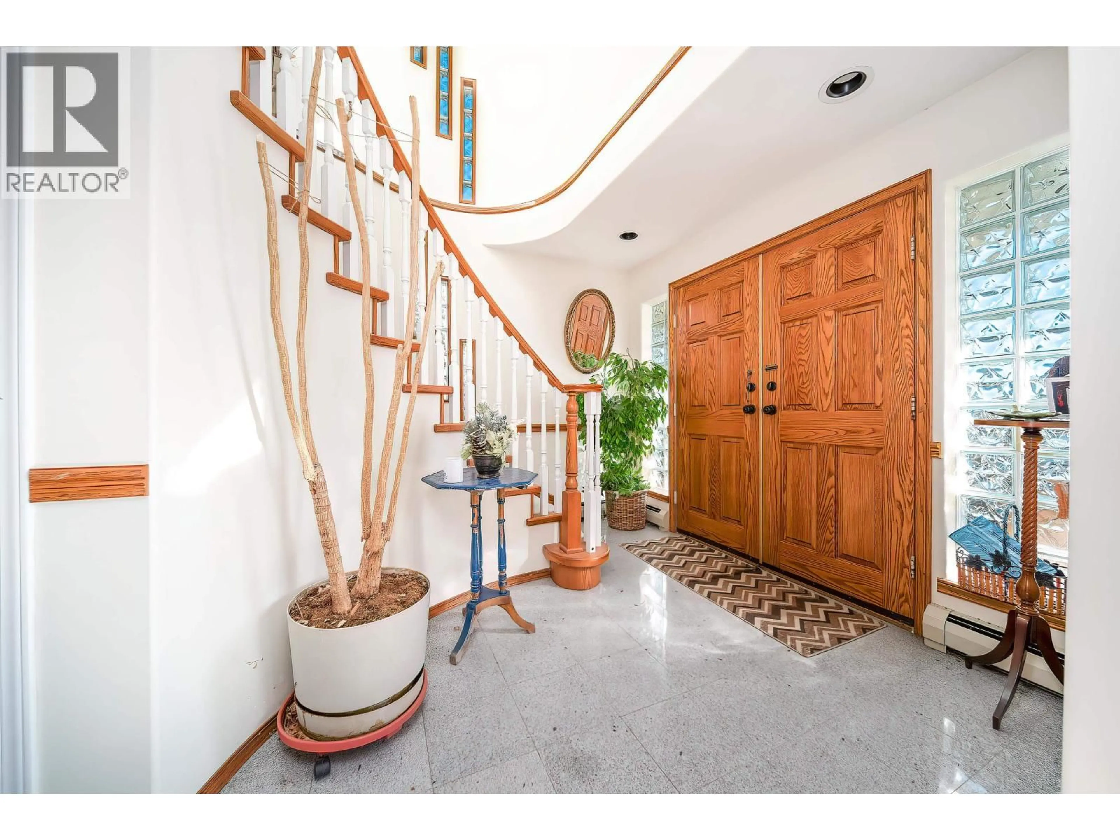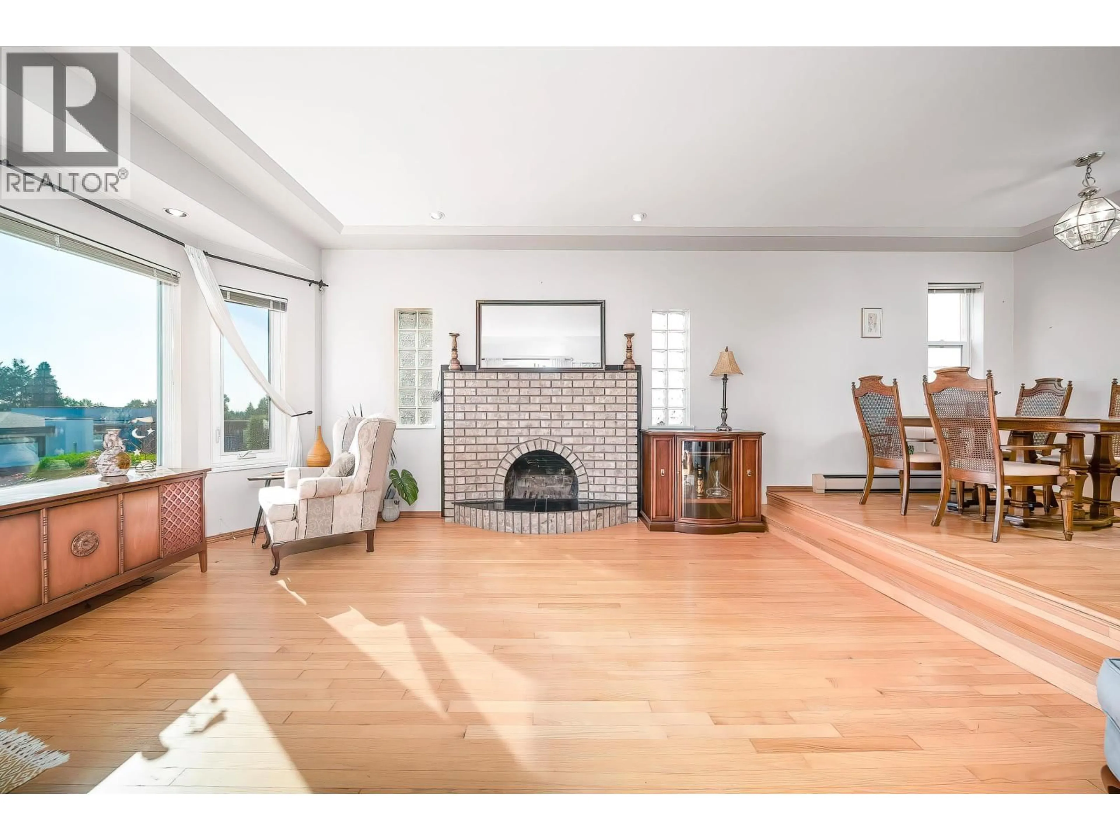125 WARWICK AVENUE, Burnaby, British Columbia V5B1K8
Contact us about this property
Highlights
Estimated valueThis is the price Wahi expects this property to sell for.
The calculation is powered by our Instant Home Value Estimate, which uses current market and property price trends to estimate your home’s value with a 90% accuracy rate.Not available
Price/Sqft$745/sqft
Monthly cost
Open Calculator
Description
125 N Warwick Ave, Burnaby - Spectacular WATER & MOUNTAIN VIEWS of Indian Arm. Quiet, sun-filled 3-level home with a highly functional layout: 3 bedrooms up (master with cedar cathedral ceiling, water view & balcony), sunken living room, family room, large den/office and a flexible main-floor room that can serve as a fifth bedroom. One-bedroom basement suite ideal for in-laws or mortgage helper. The garage provides generous storage and conversion potential. Located on a flat, easy-access street steps from the Canada Nature Trail - perfect for buyers who value scenery, comfort and practical floorplan. (id:39198)
Property Details
Interior
Features
Exterior
Parking
Garage spaces -
Garage type -
Total parking spaces 2
Property History
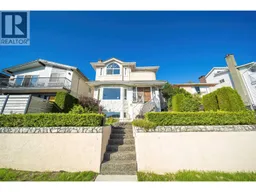 40
40
