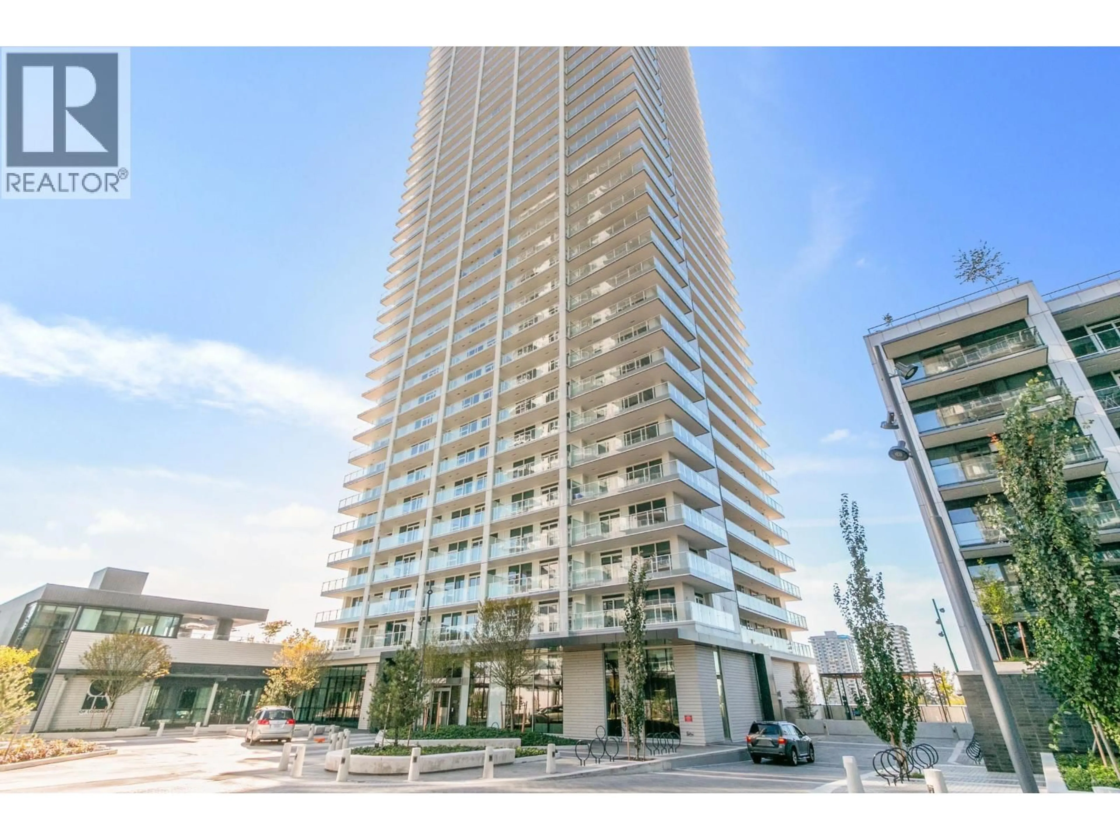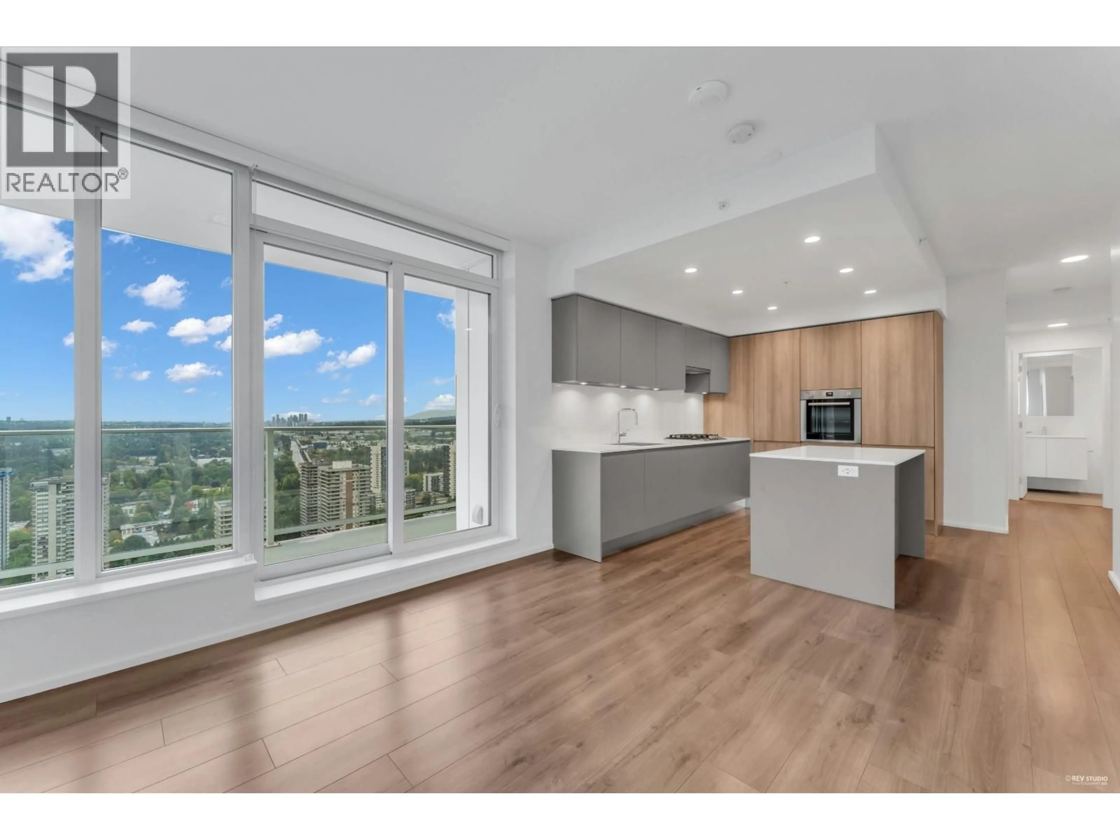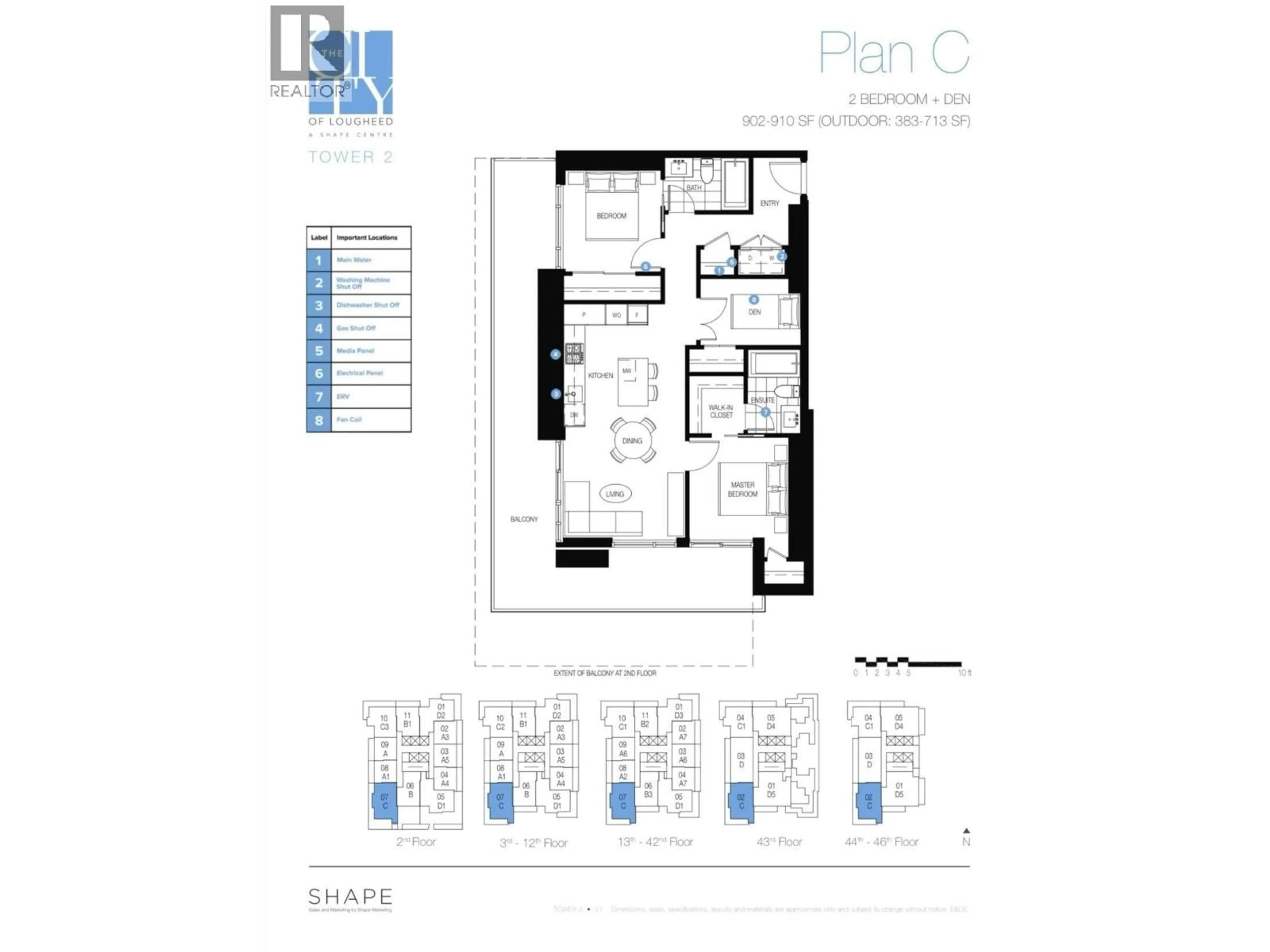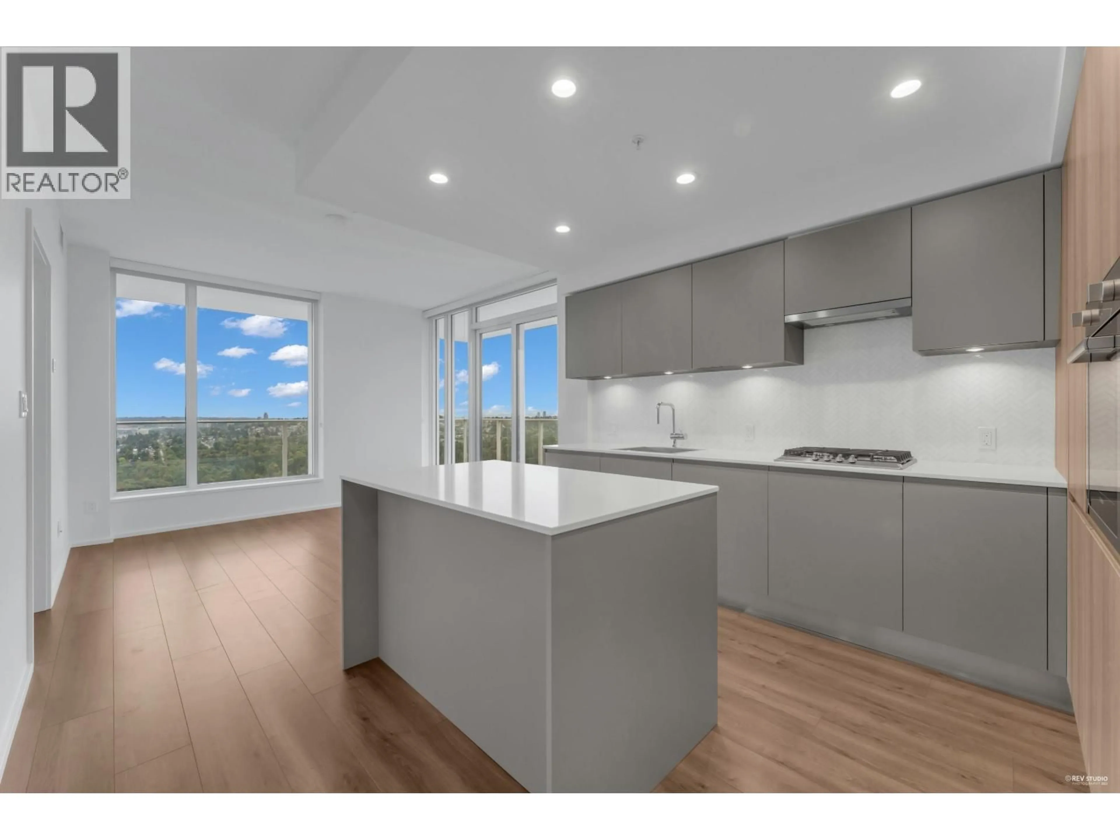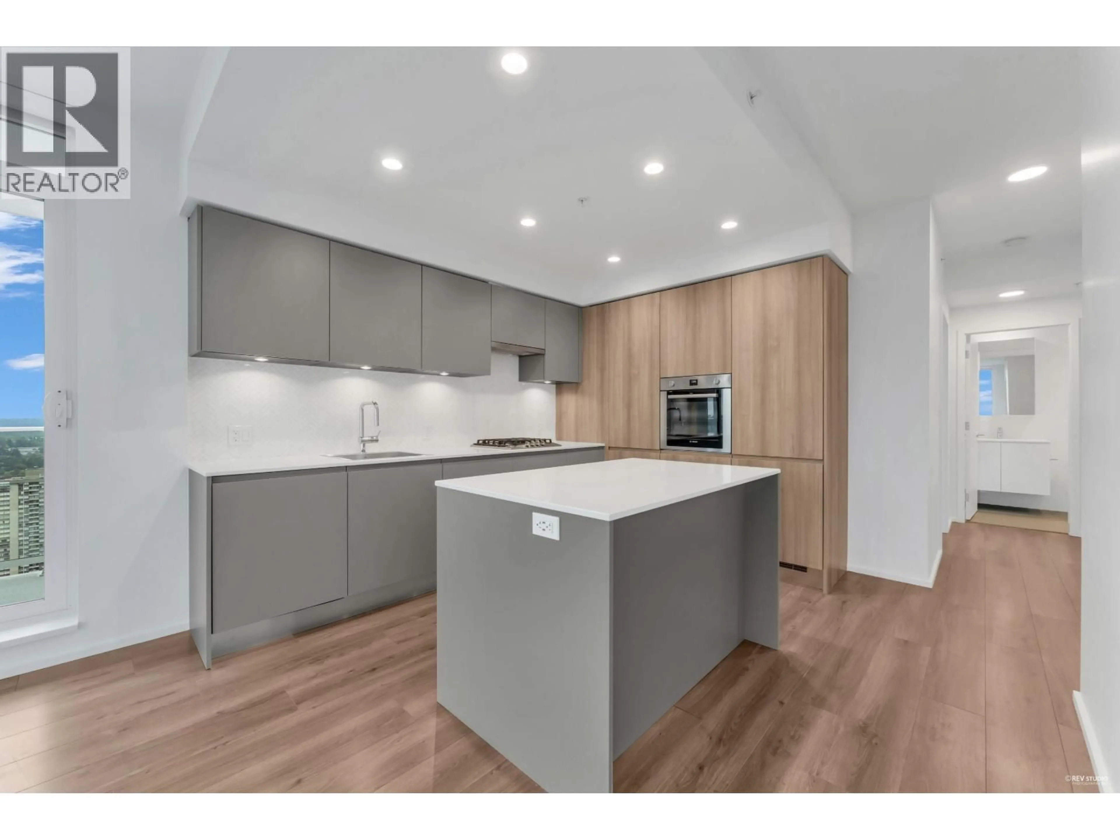3407 - 3833 EVERGREEN PLACE, Burnaby, British Columbia V3J0M2
Contact us about this property
Highlights
Estimated valueThis is the price Wahi expects this property to sell for.
The calculation is powered by our Instant Home Value Estimate, which uses current market and property price trends to estimate your home’s value with a 90% accuracy rate.Not available
Price/Sqft$965/sqft
Monthly cost
Open Calculator
Description
Rare find. One of the best at the City of Lougheed. Southwest corner unit has 3 bedrooms and 2 baths. Unobstructed views of mountains, city (Surrey, New Westminster, Brentwood) and water views. Fully air conditioned home offers an open efficient layout. Enjoy the 383 sq.ft. wrap around balcony. High end kitchen, quartz counters, Bosch appliances and high end plumbing fixtures. Thoughtful design and unsurpassed to details. 20,000 sq.ft. of indoor and outdoor amenities. 24/7 Concierge services. Secured parking stall with EV charger next to elevator lobby. 1/2 block to Lougheed Mall, skytrain, shopping, schools, parks and much more. This will not last. (id:39198)
Property Details
Interior
Features
Exterior
Parking
Garage spaces -
Garage type -
Total parking spaces 1
Condo Details
Amenities
Exercise Centre, Recreation Centre, Guest Suite, Laundry - In Suite
Inclusions
Property History
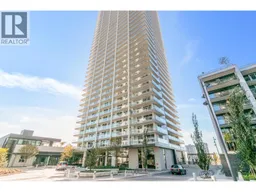 37
37
