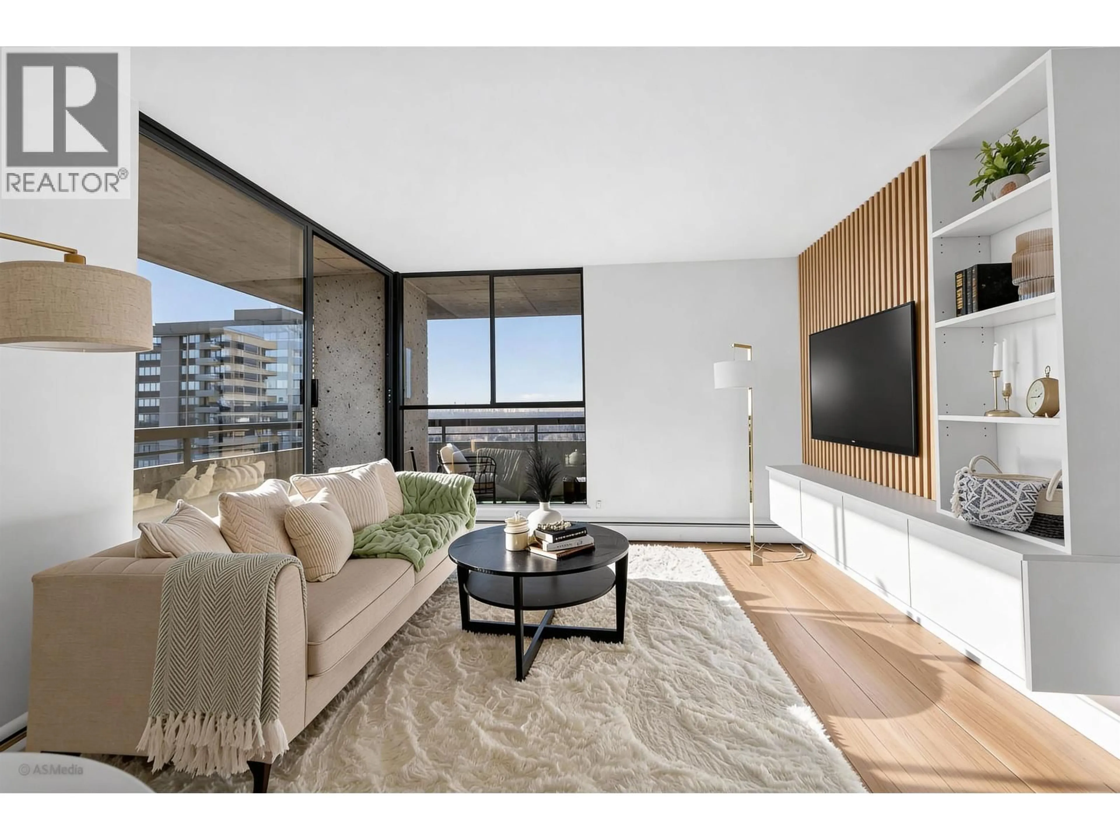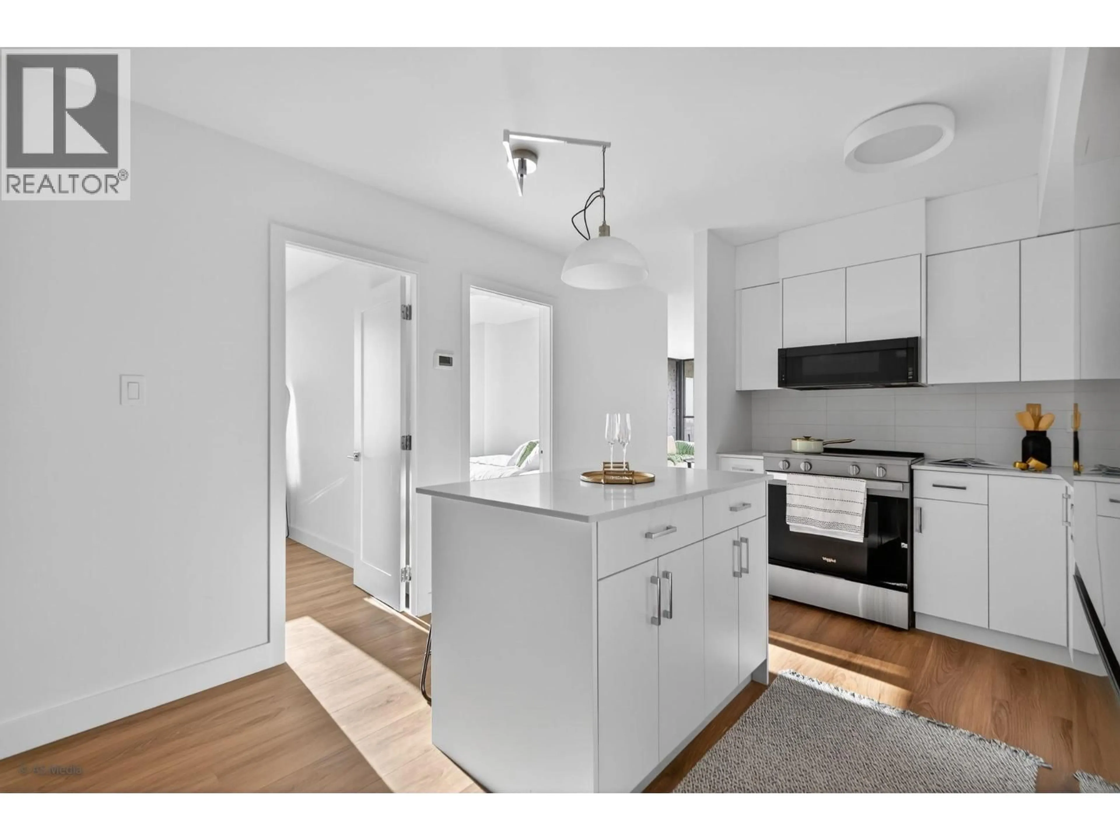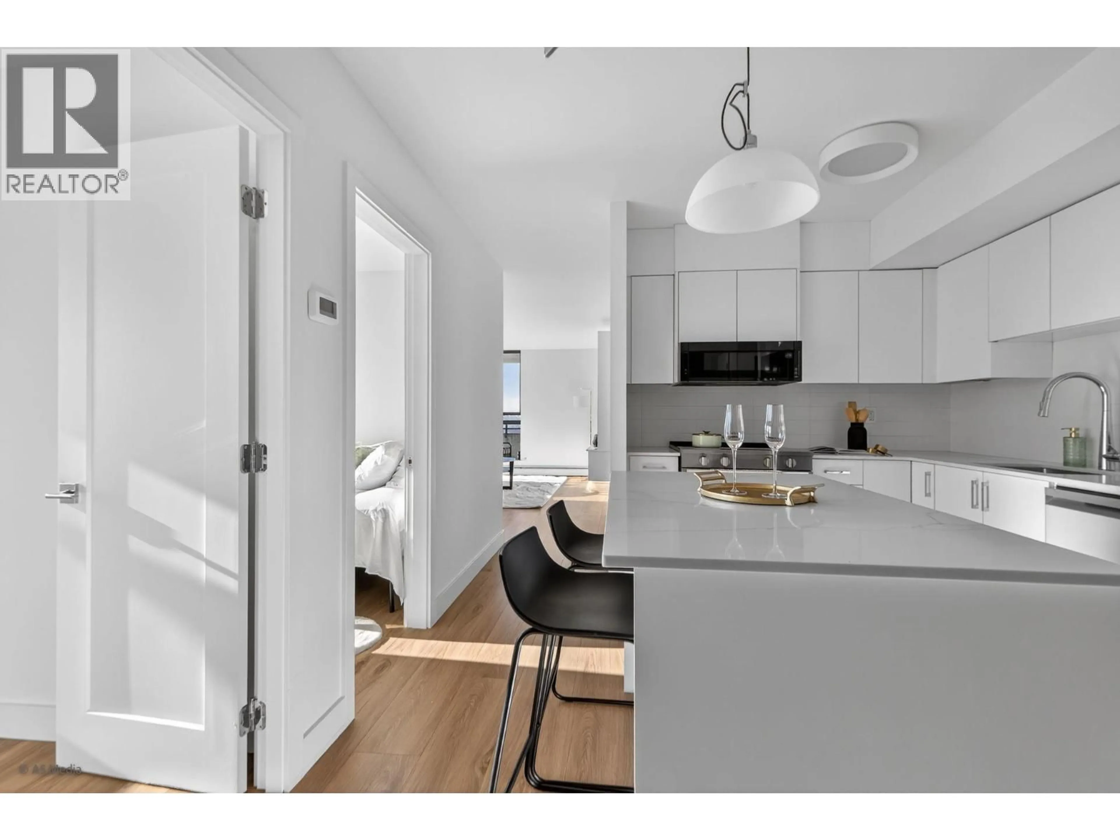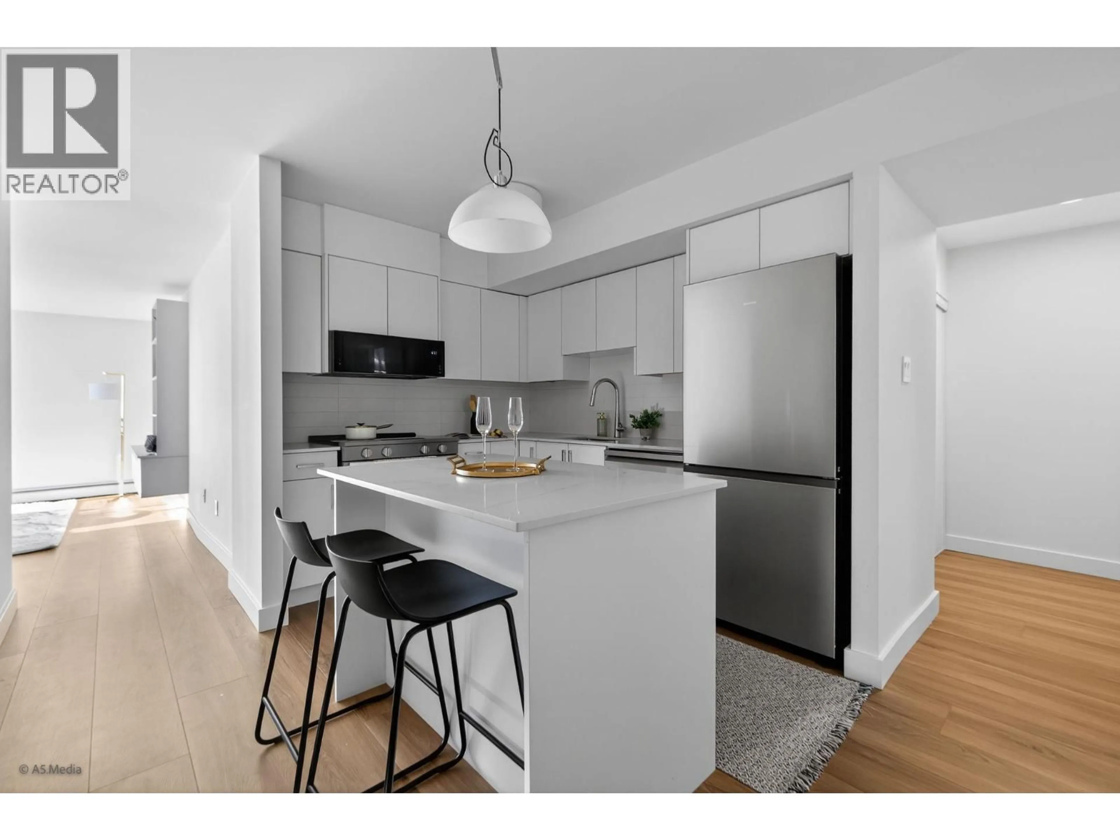2206 - 3771 BARTLETT COURT, Burnaby, British Columbia V3J7G8
Contact us about this property
Highlights
Estimated valueThis is the price Wahi expects this property to sell for.
The calculation is powered by our Instant Home Value Estimate, which uses current market and property price trends to estimate your home’s value with a 90% accuracy rate.Not available
Price/Sqft$618/sqft
Monthly cost
Open Calculator
Description
Penthouse views. Designer upgrades. Elevated lifestyle. This is how Burnaby does luxury living! This 1 bed + Den penthouse at The Birch at Timberlea offers sweeping 270° panoramic views of Mt Baker and city skyline, expansive windows and a wraparound balcony for a seamless indoor-outdoor living. The interior has been reimagined with refined finishes, upgraded lighting, premium flooring, and a contemporary open kitchen featuring brand new appliances & stone countertops. The versatile den offers an ideal home office or guest retreat. Resort-style amenities include-indoor pool, steam/sauna, hot tub, fitness centre, workshop, & lounge. Steps from Lougheed Town Centre, SkyTrain, Restaurants, Green spaces, and an Elementary school. A rare opportunity to acquire a curated penthouse residence within one of Burnaby´s most connected urban enclaves. (id:39198)
Property Details
Interior
Features
Exterior
Features
Parking
Garage spaces -
Garage type -
Total parking spaces 1
Condo Details
Amenities
Exercise Centre, Recreation Centre, Shared Laundry
Inclusions
Property History
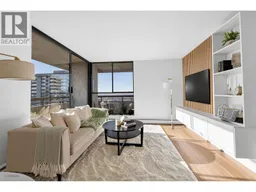 20
20
