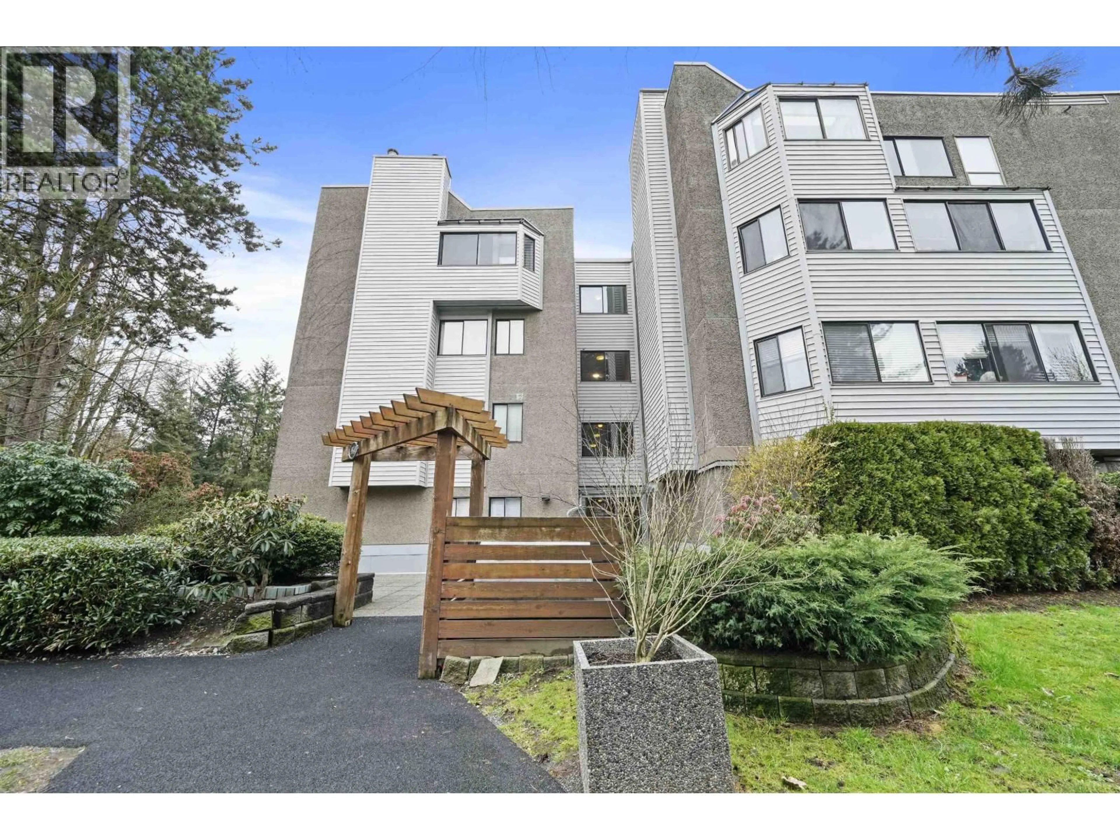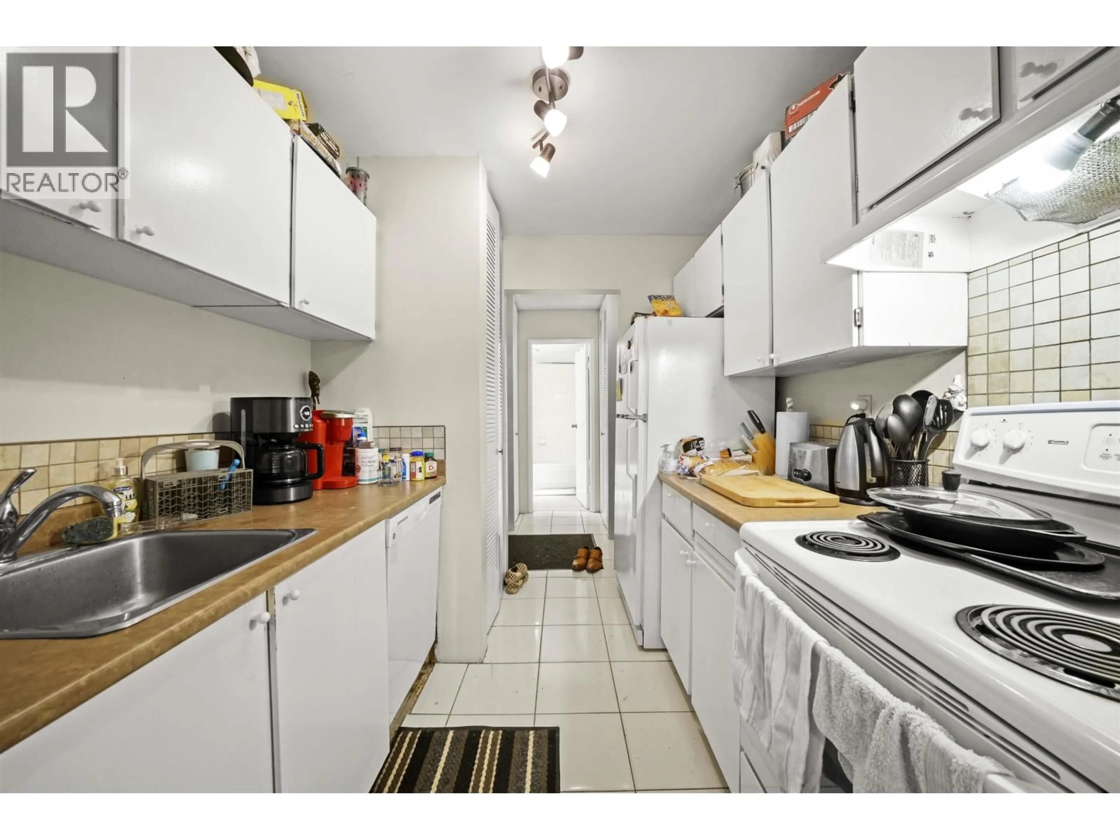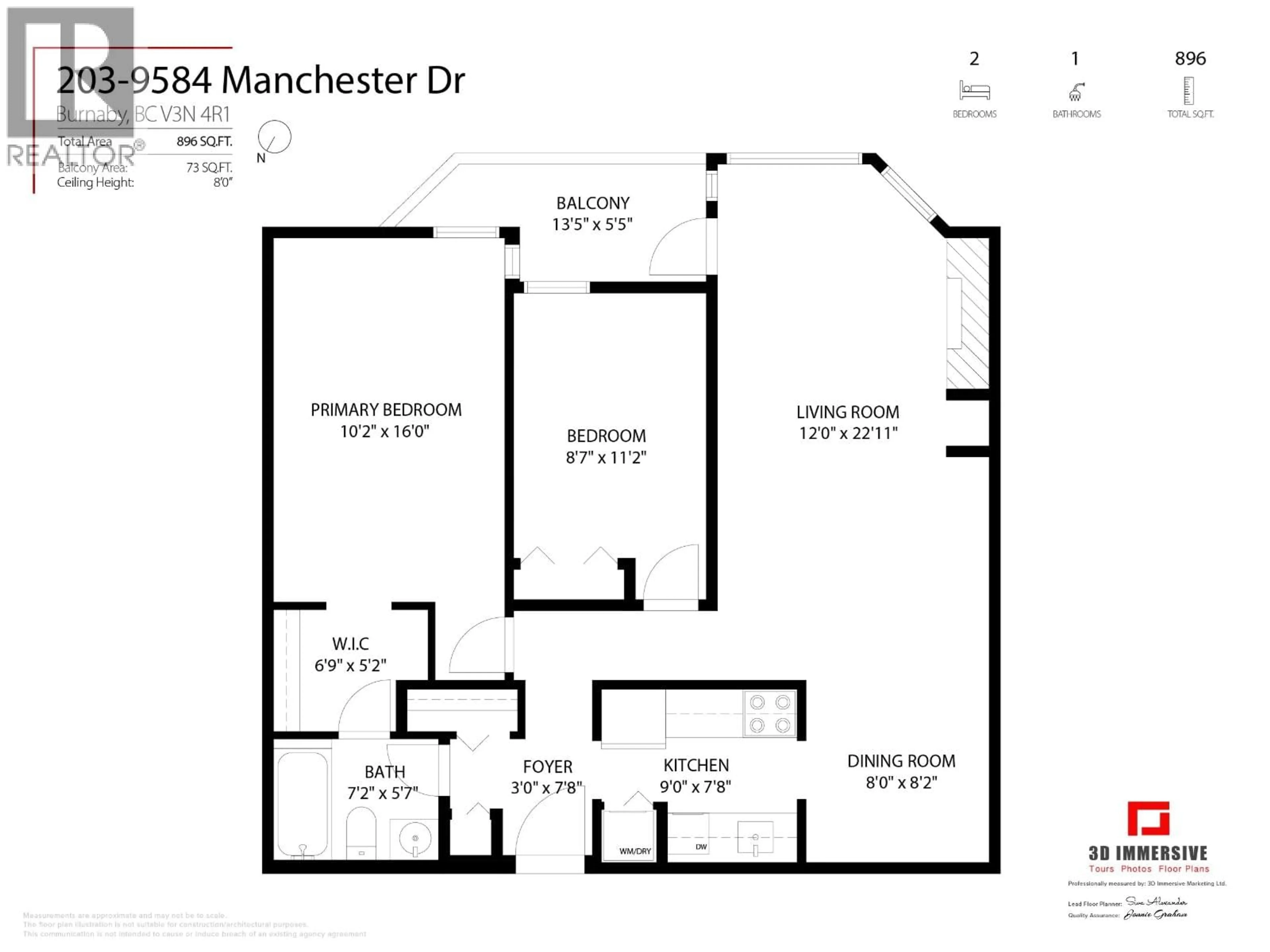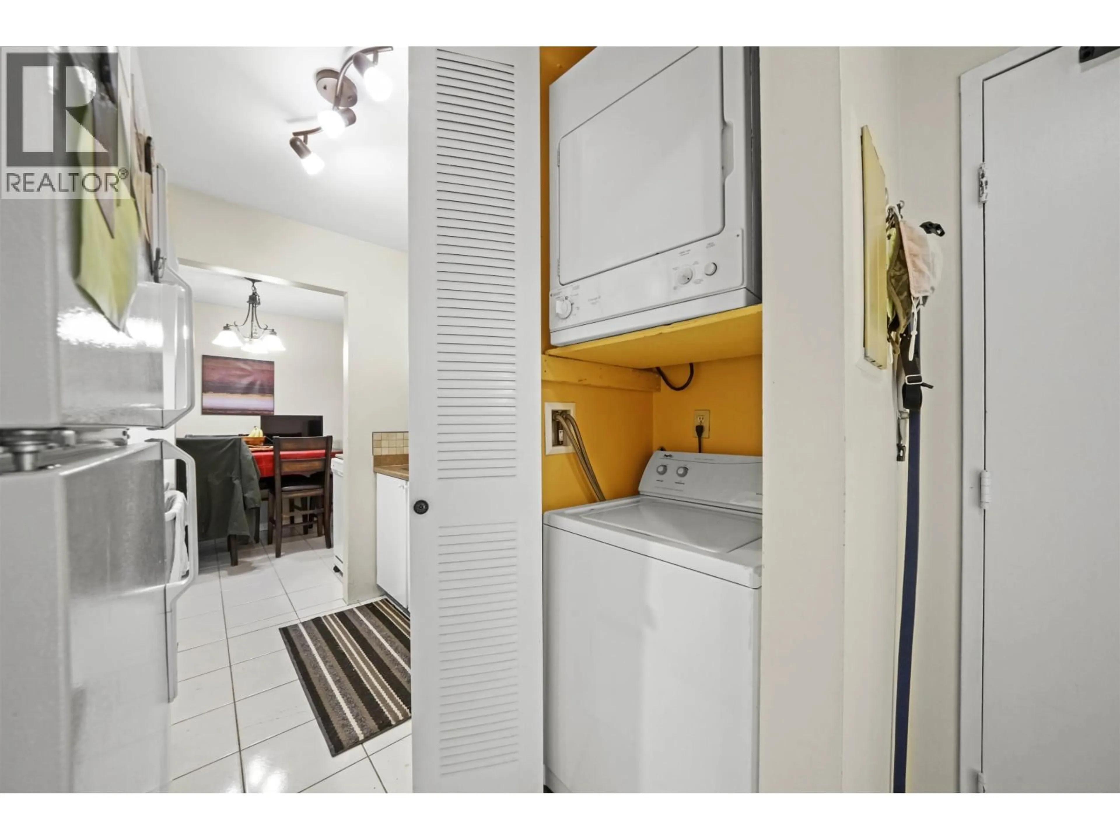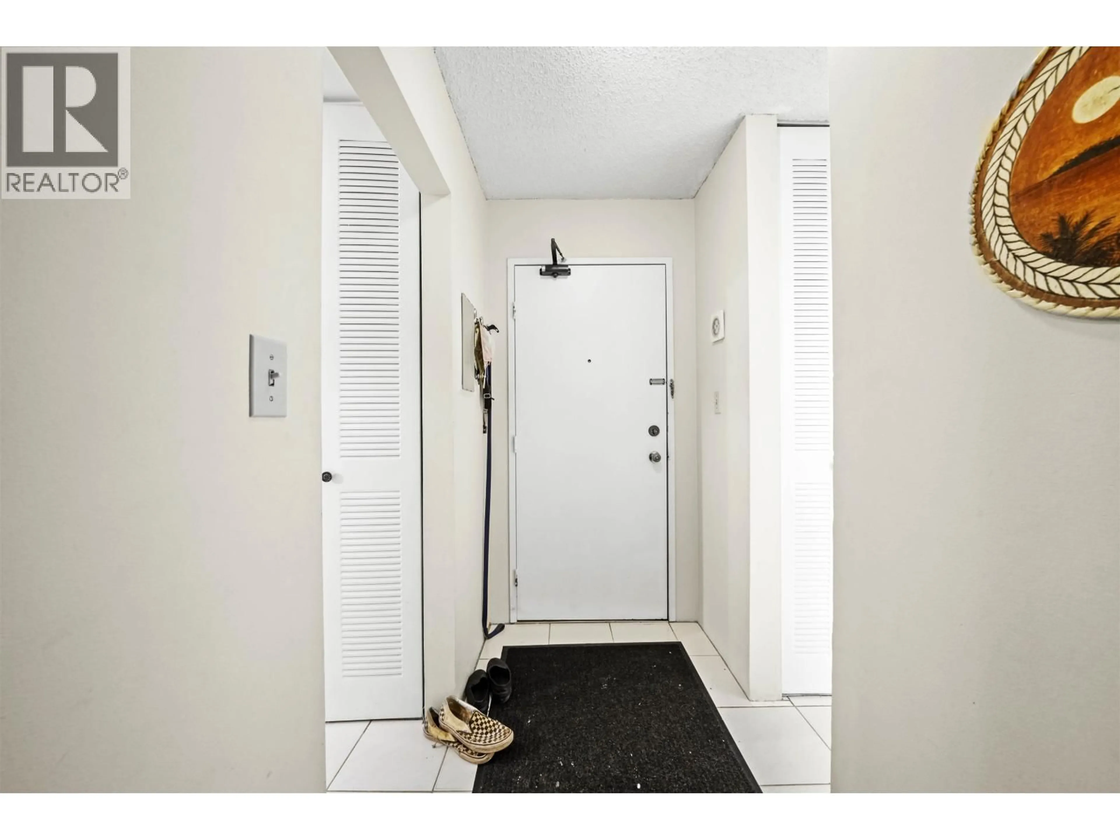203 - 9584 MANCHESTER DRIVE, Burnaby, British Columbia V3N4R1
Contact us about this property
Highlights
Estimated valueThis is the price Wahi expects this property to sell for.
The calculation is powered by our Instant Home Value Estimate, which uses current market and property price trends to estimate your home’s value with a 90% accuracy rate.Not available
Price/Sqft$563/sqft
Monthly cost
Open Calculator
Description
Welcome to Brookside Park in Booming Burquitlam! A rare opportunity to invest in the future of one of the fastest growing communities in the lower mainland. Just steps from the up and coming master planned community "City of Lougheed" ft Lougheed Town Centre Skytrain, the countless shops & restaurants at Lougheed Mall, all amenities & beautiful Keswick Park. Central location provides easy access to Vancouver, SFU and the Fraser Valley with Hwy 1 & Hwy 7 at the doorstep. This unit offers quiet Eastern exposure and includes a dishwasher, in-suite laundry, parking and storage! Rental and pet friendly. Call today for more details! *OPEN HOUSE SUN FEB 22, 2-4* (id:39198)
Property Details
Interior
Features
Exterior
Parking
Garage spaces -
Garage type -
Total parking spaces 1
Condo Details
Amenities
Laundry - In Suite
Inclusions
Property History
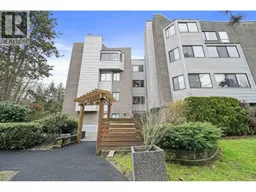 25
25
