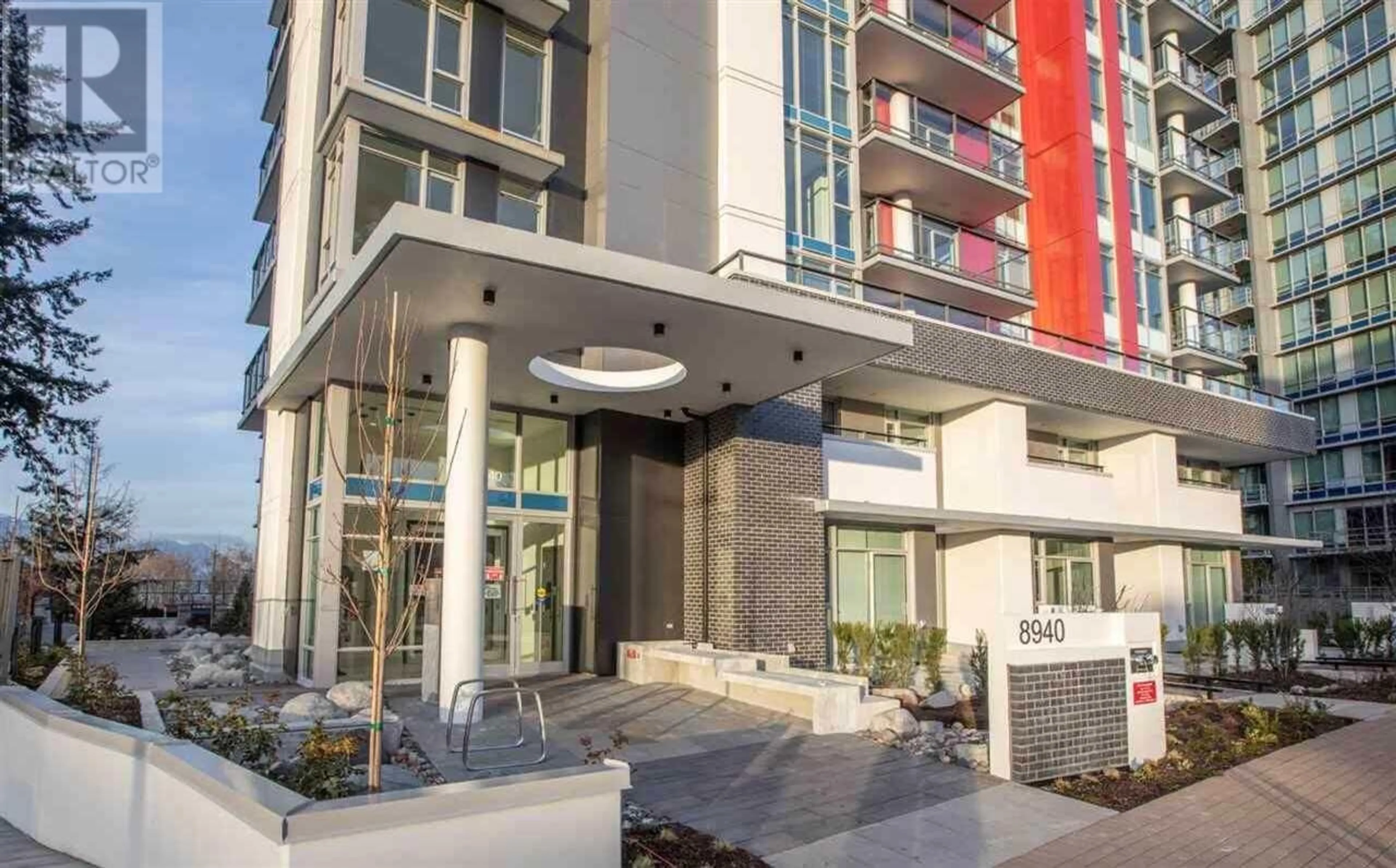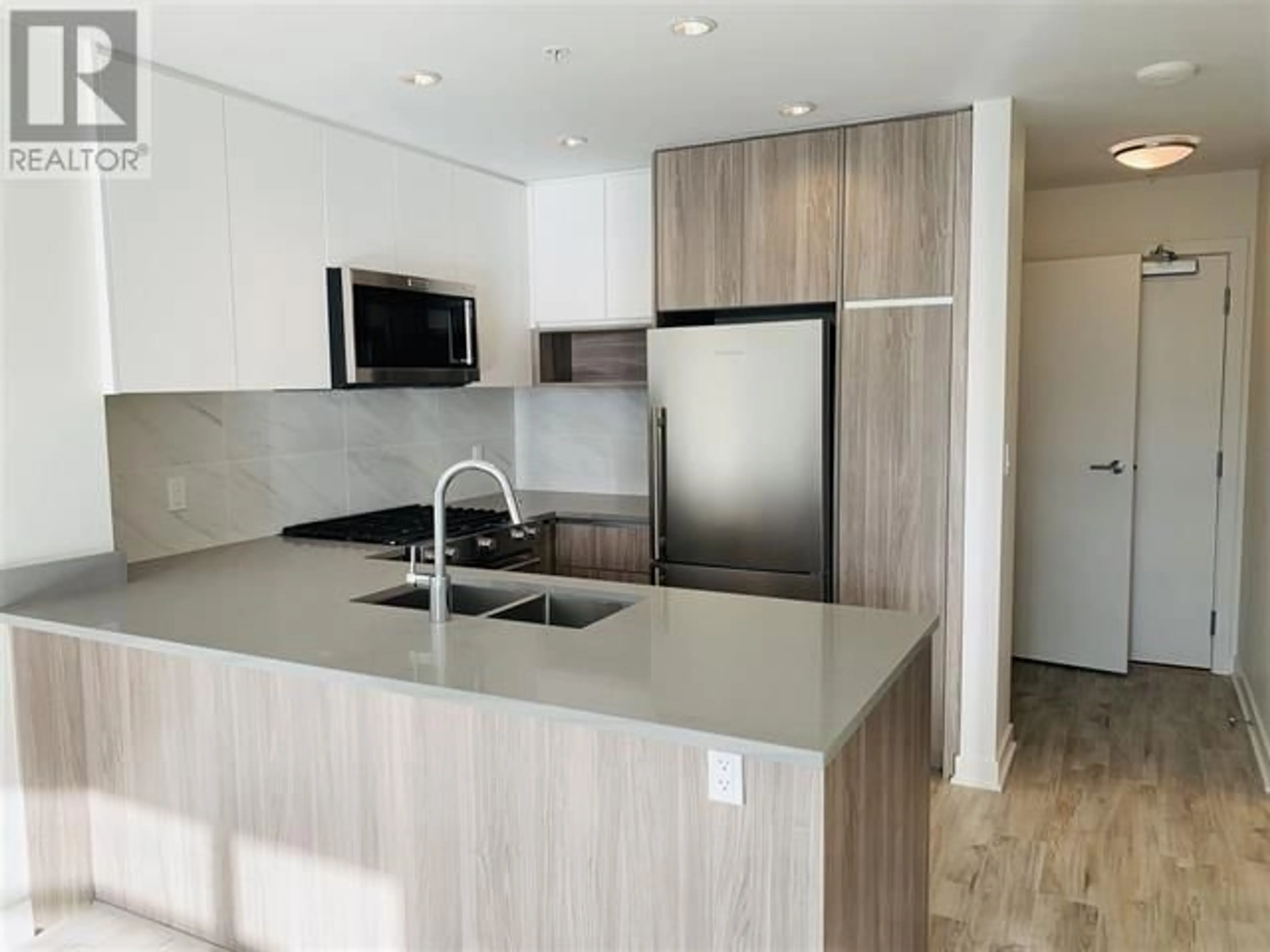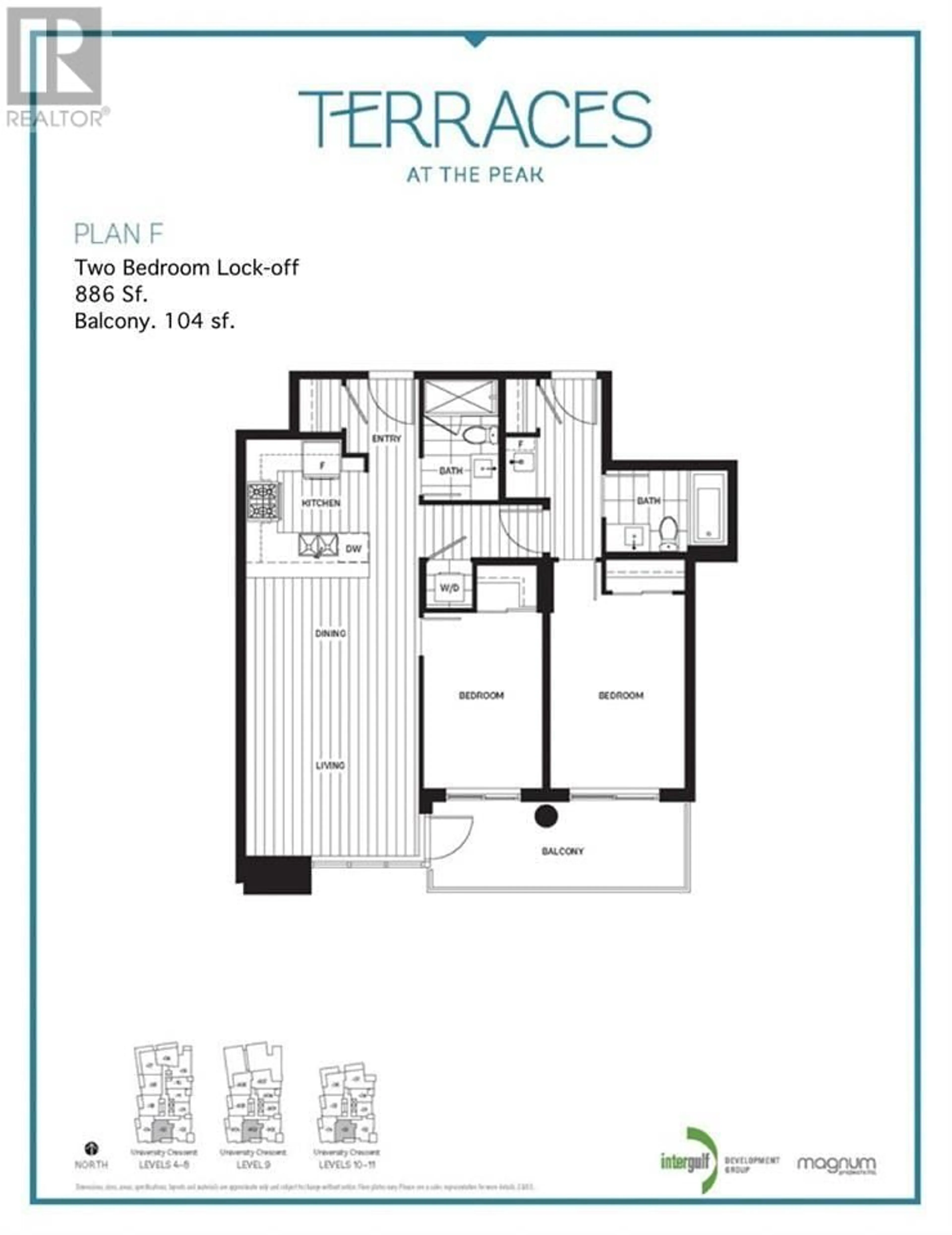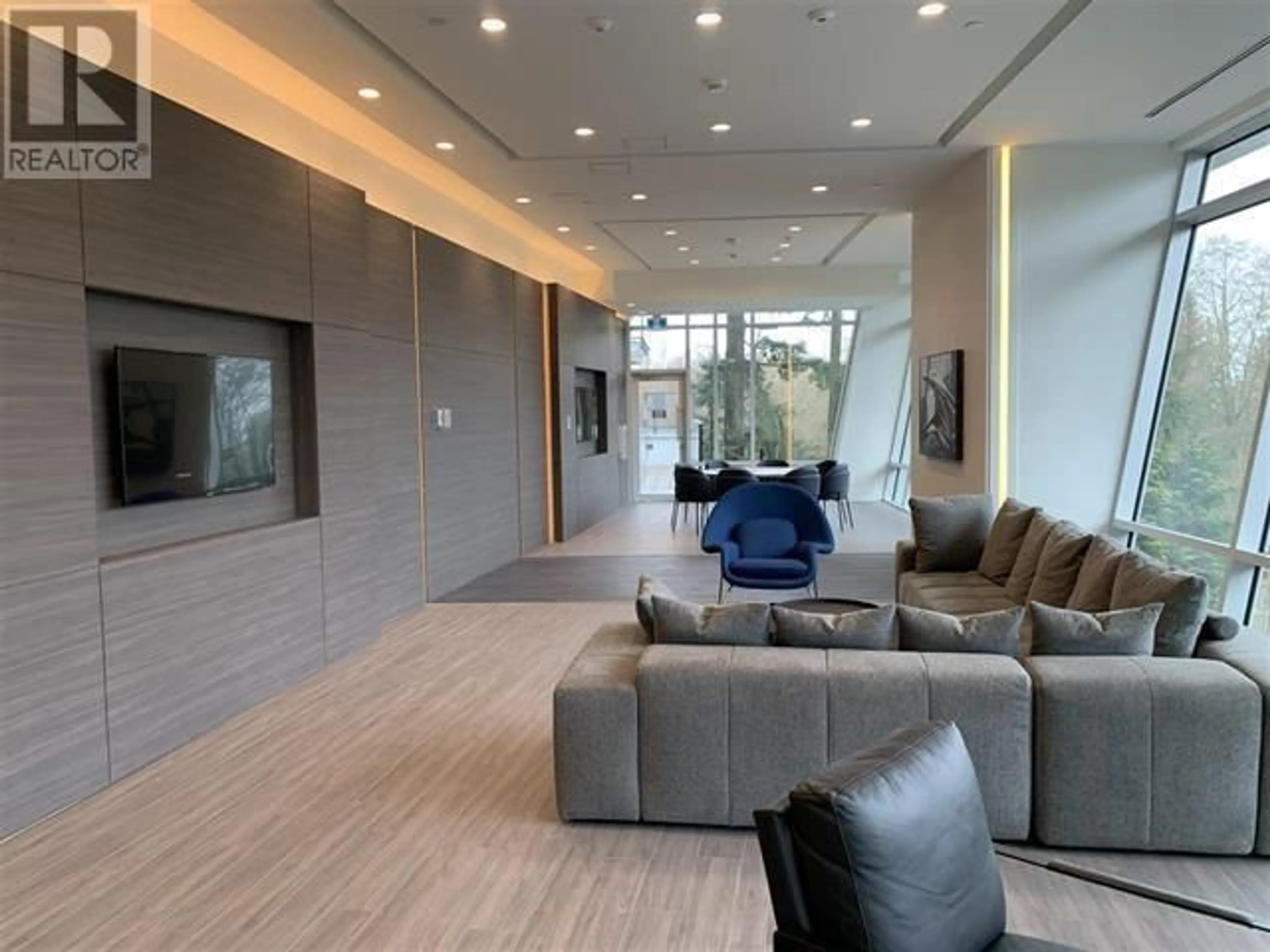603 - 8940 UNIVERSITY CRESCENT, Burnaby, British Columbia V5A4Y8
Contact us about this property
Highlights
Estimated valueThis is the price Wahi expects this property to sell for.
The calculation is powered by our Instant Home Value Estimate, which uses current market and property price trends to estimate your home’s value with a 90% accuracy rate.Not available
Price/Sqft$751/sqft
Monthly cost
Open Calculator
Description
Terrace at the Peak -A great community development by Intergulf. This south-facing 886 SF 2 bedroom+ 2 bathroom LOCKOFF unit with 2 entries is a perfect investment for a homeowner looking for a mortgage helper. The unique layout is divided into two complete sections - 1 bedroom with full kitchen, dining, and living space; and the other 1 bedroom with a mini bar fridge and sink counter. Laundry is in the middle. Central location steps to SFU, bus loop, elementary school, childcare, Starbucks, Nestor's markets, shops, parks, and more. Building amenities include: a large shared patio with BBQ, state-of-the art equipment gym, and social lounge with dining & kitchen areas. (id:39198)
Property Details
Interior
Features
Exterior
Parking
Garage spaces -
Garage type -
Total parking spaces 1
Condo Details
Amenities
Laundry - In Suite
Inclusions
Property History
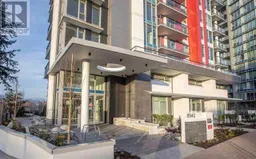 6
6
