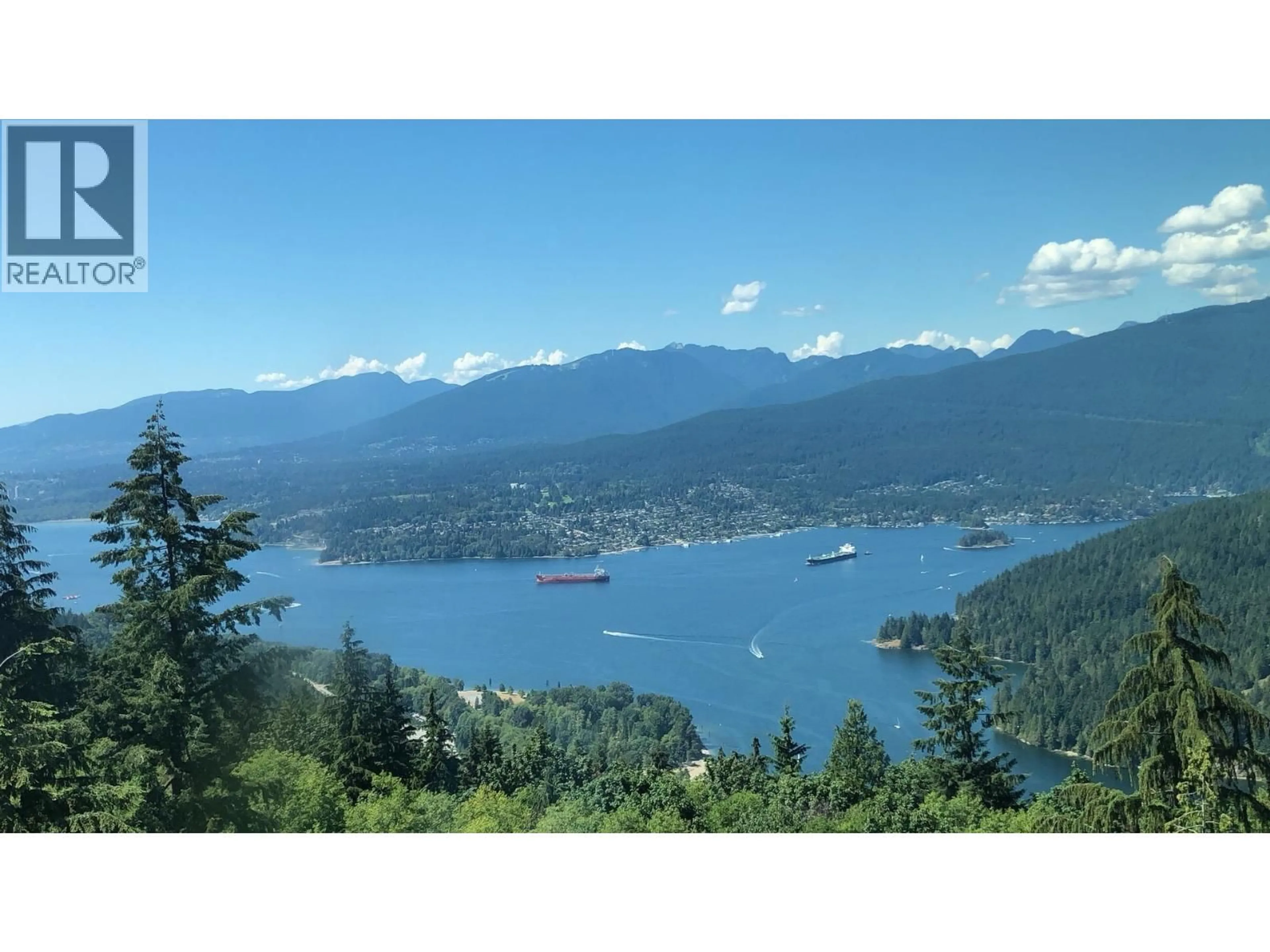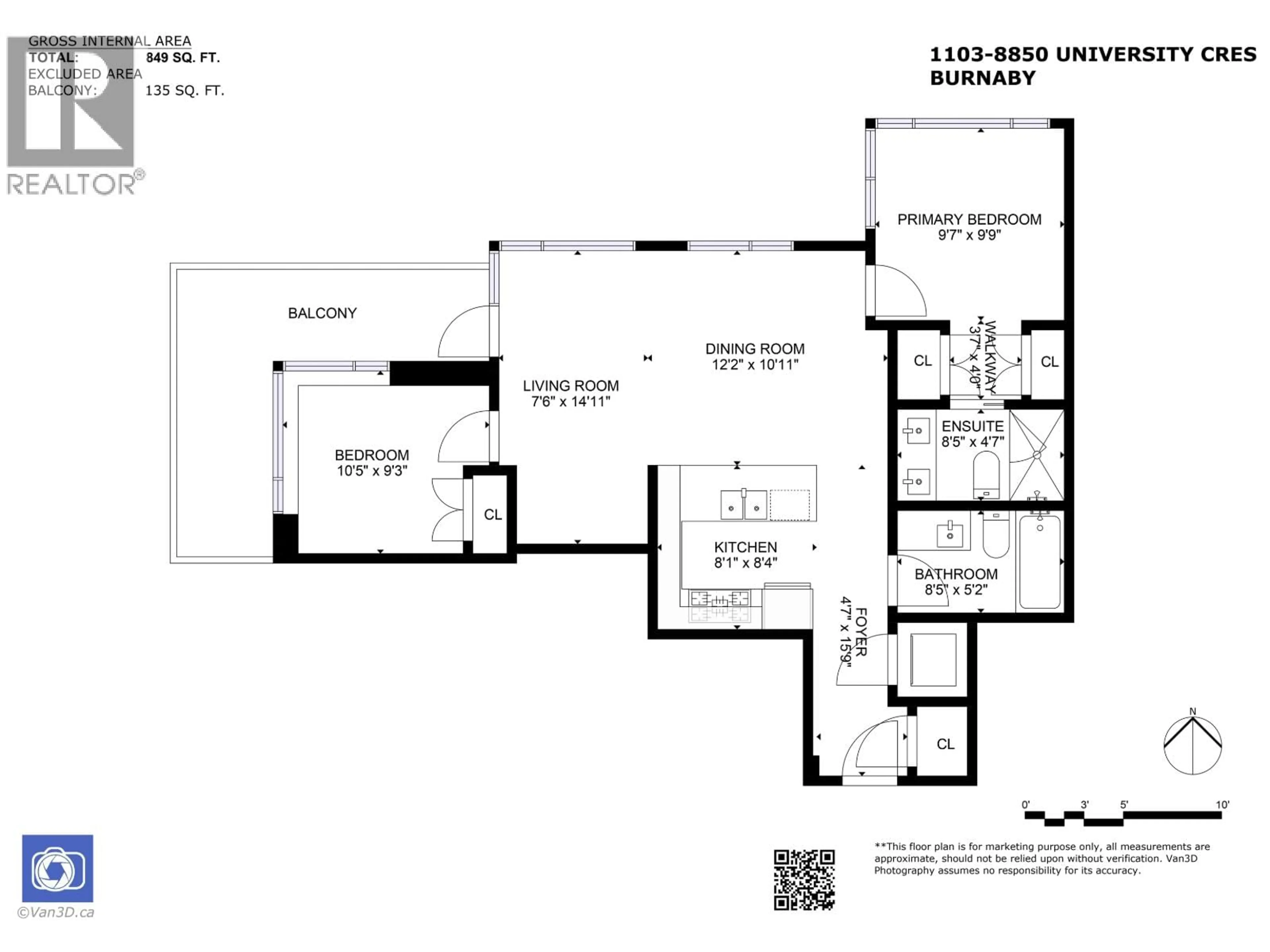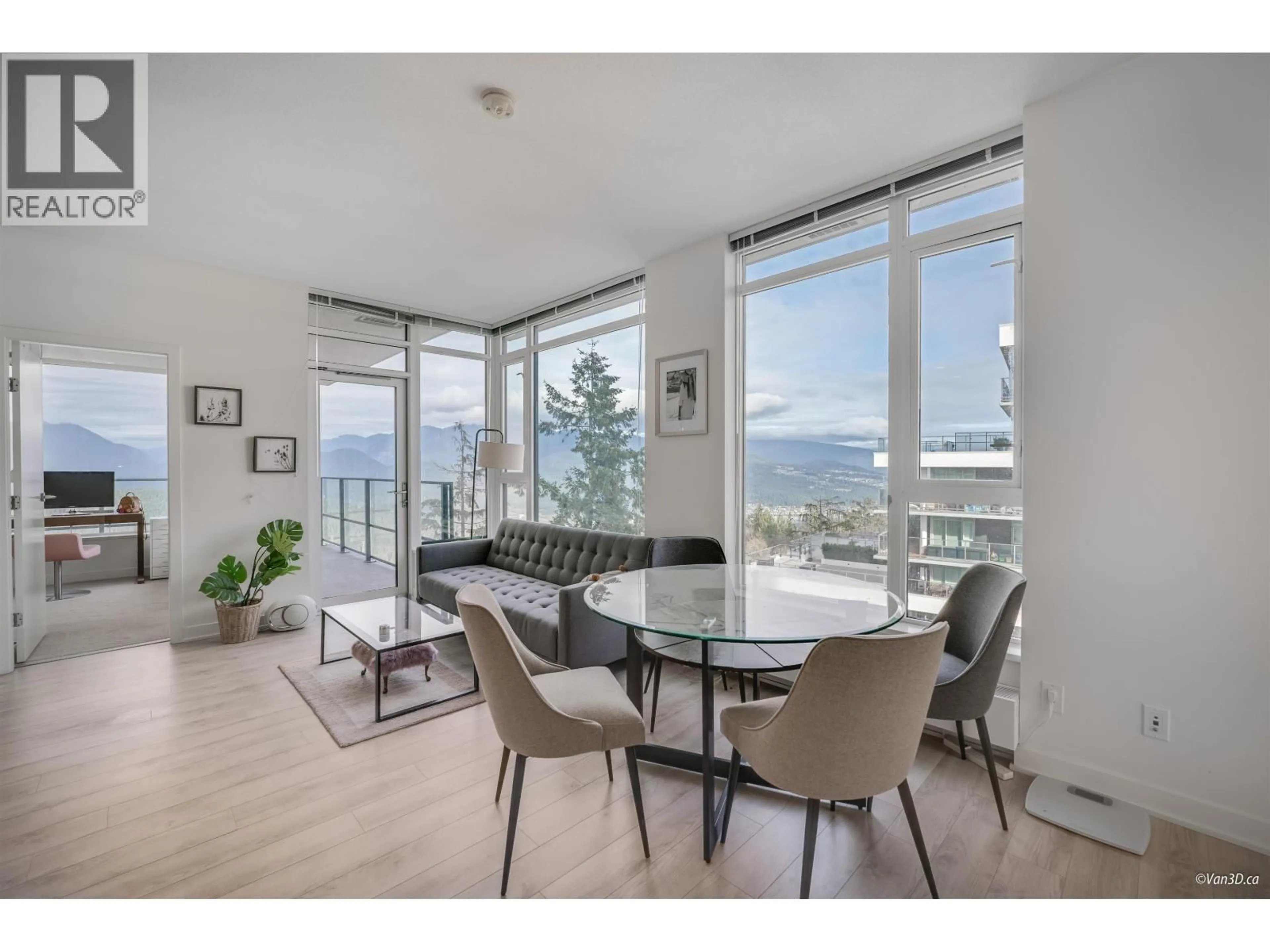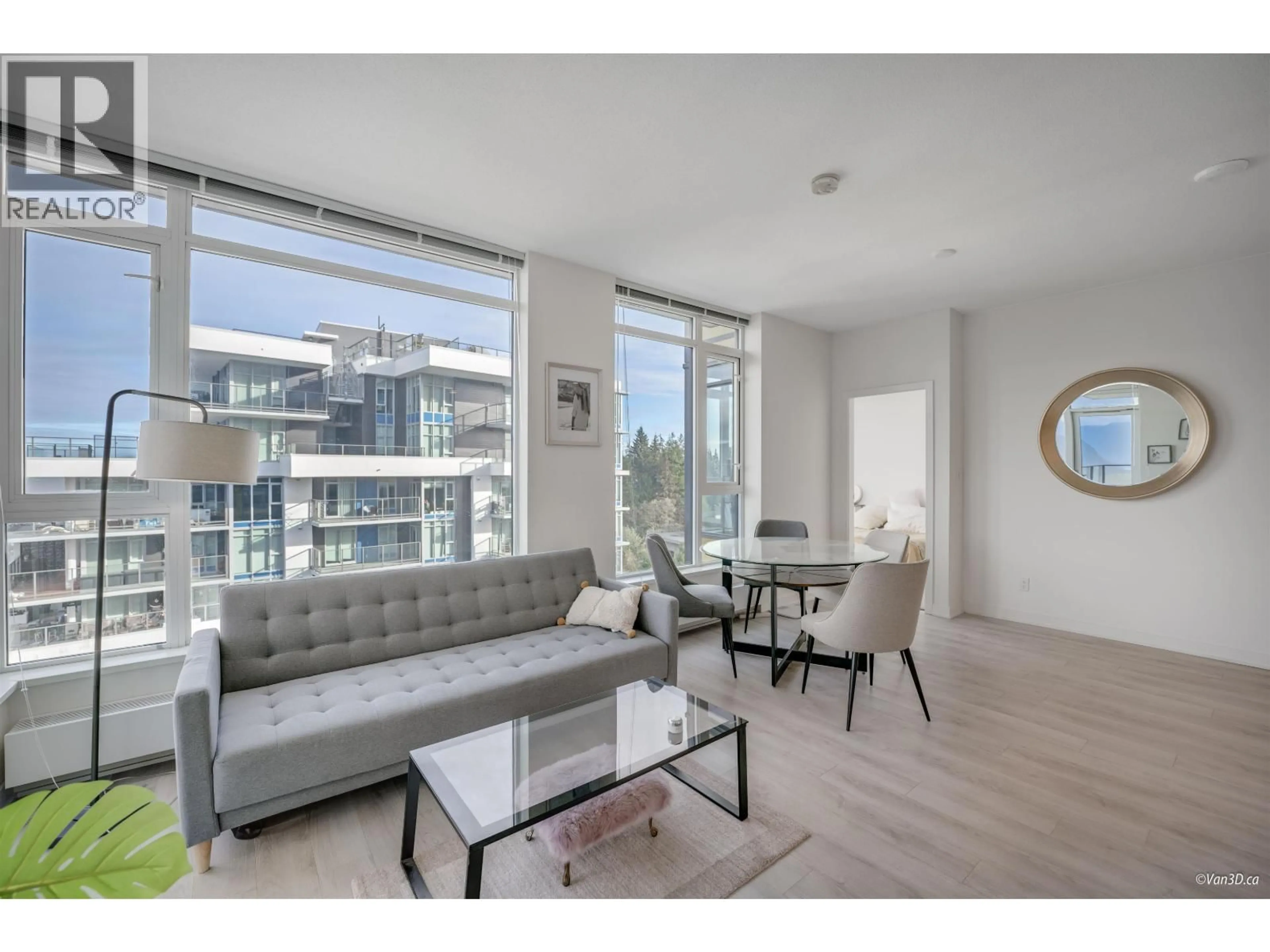1103 - 8850 UNIVERSITY CRESCENT, Burnaby, British Columbia V5A0C8
Contact us about this property
Highlights
Estimated valueThis is the price Wahi expects this property to sell for.
The calculation is powered by our Instant Home Value Estimate, which uses current market and property price trends to estimate your home’s value with a 90% accuracy rate.Not available
Price/Sqft$832/sqft
Monthly cost
Open Calculator
Description
Perched on Burnaby Mountain, The Peak by Intergulf offers a bright 2-bedroom, 2-bathroom home with stunning views of Burrard Inlet. Just a 5-minute walk to SFU, schools, transit, restaurants, and shops like Starbucks and Nester´s Market, this residence features a functional open-concept layout with laminate flooring throughout. Residents enjoy premium amenities including a two-storey gym, yoga studio, study lounge, party room, outdoor terrace, and guest suite-blending lifestyle, convenience, and natural beauty in one perfect package. OPENHOUSE SAT 2-4PM (id:39198)
Property Details
Interior
Features
Exterior
Parking
Garage spaces -
Garage type -
Total parking spaces 1
Condo Details
Amenities
Exercise Centre, Recreation Centre, Guest Suite, Laundry - In Suite
Inclusions
Property History
 35
35




