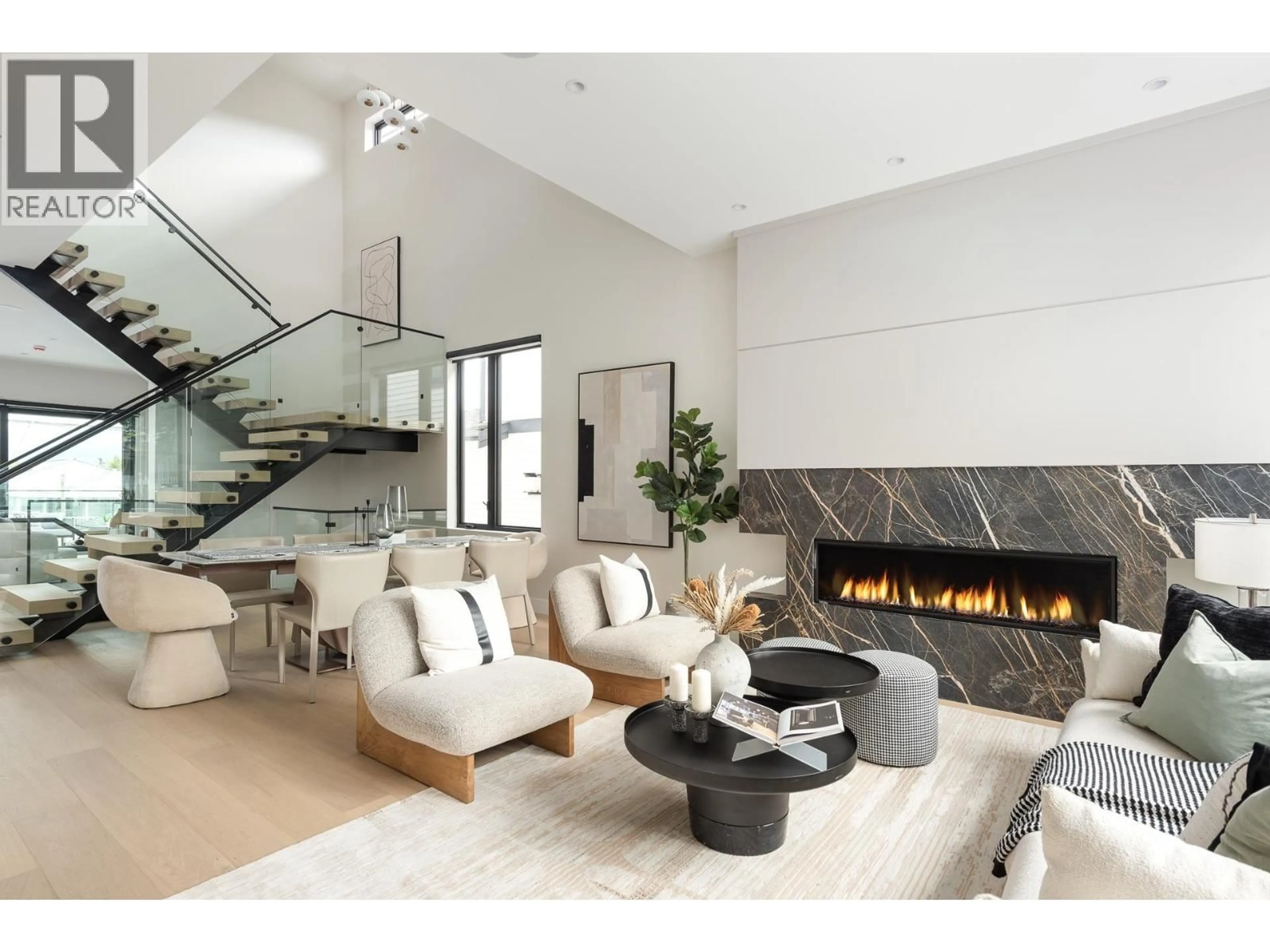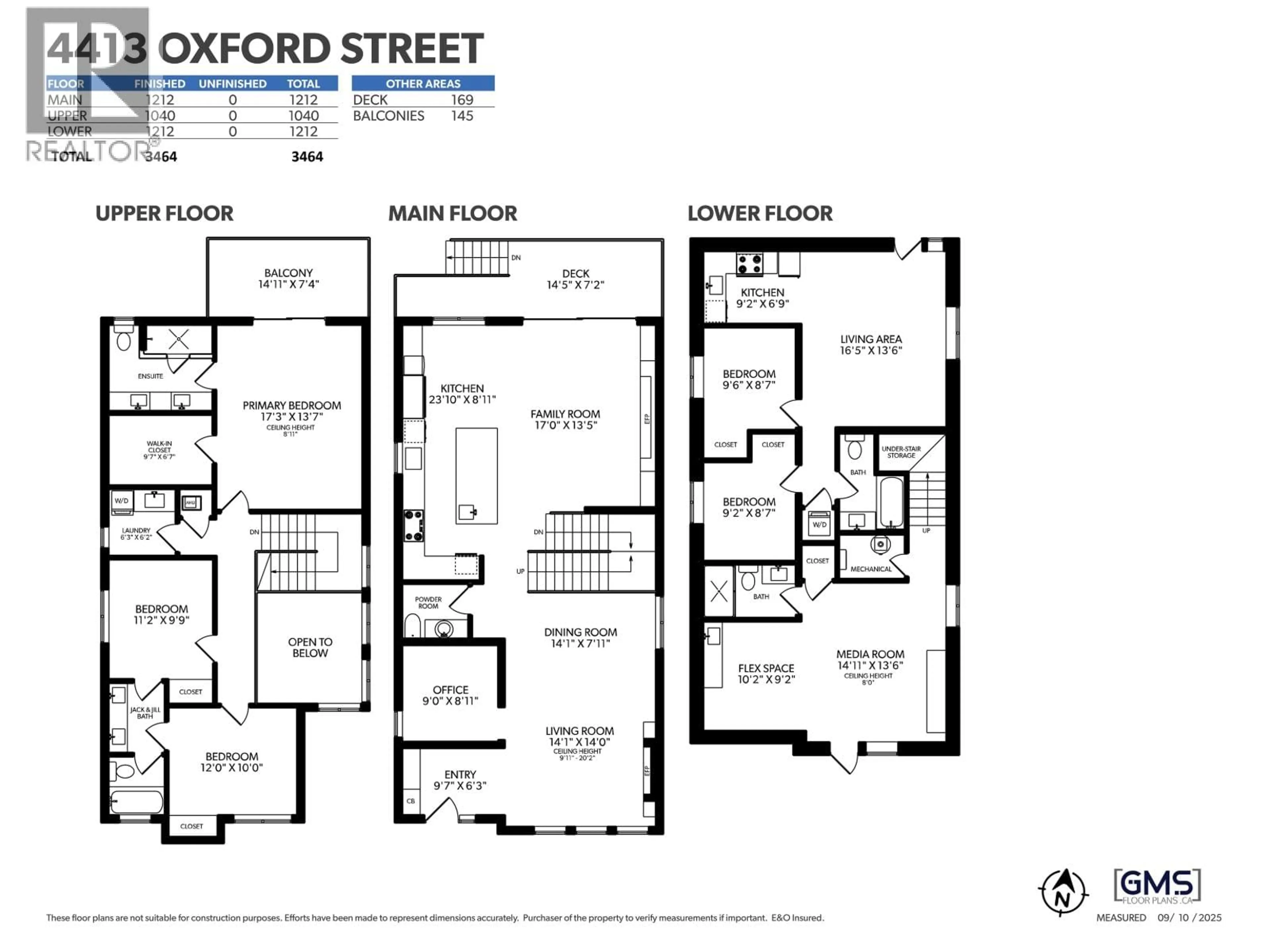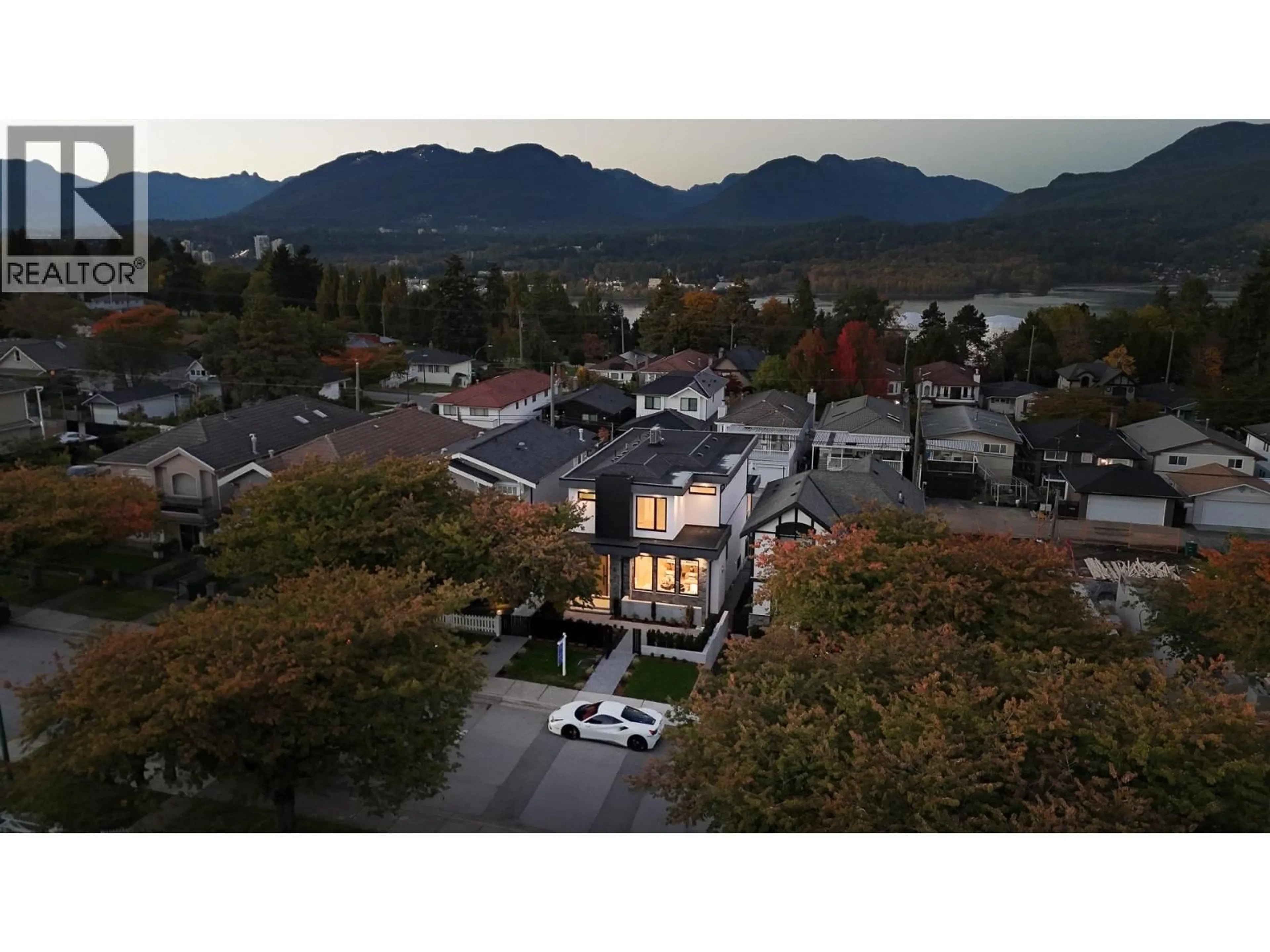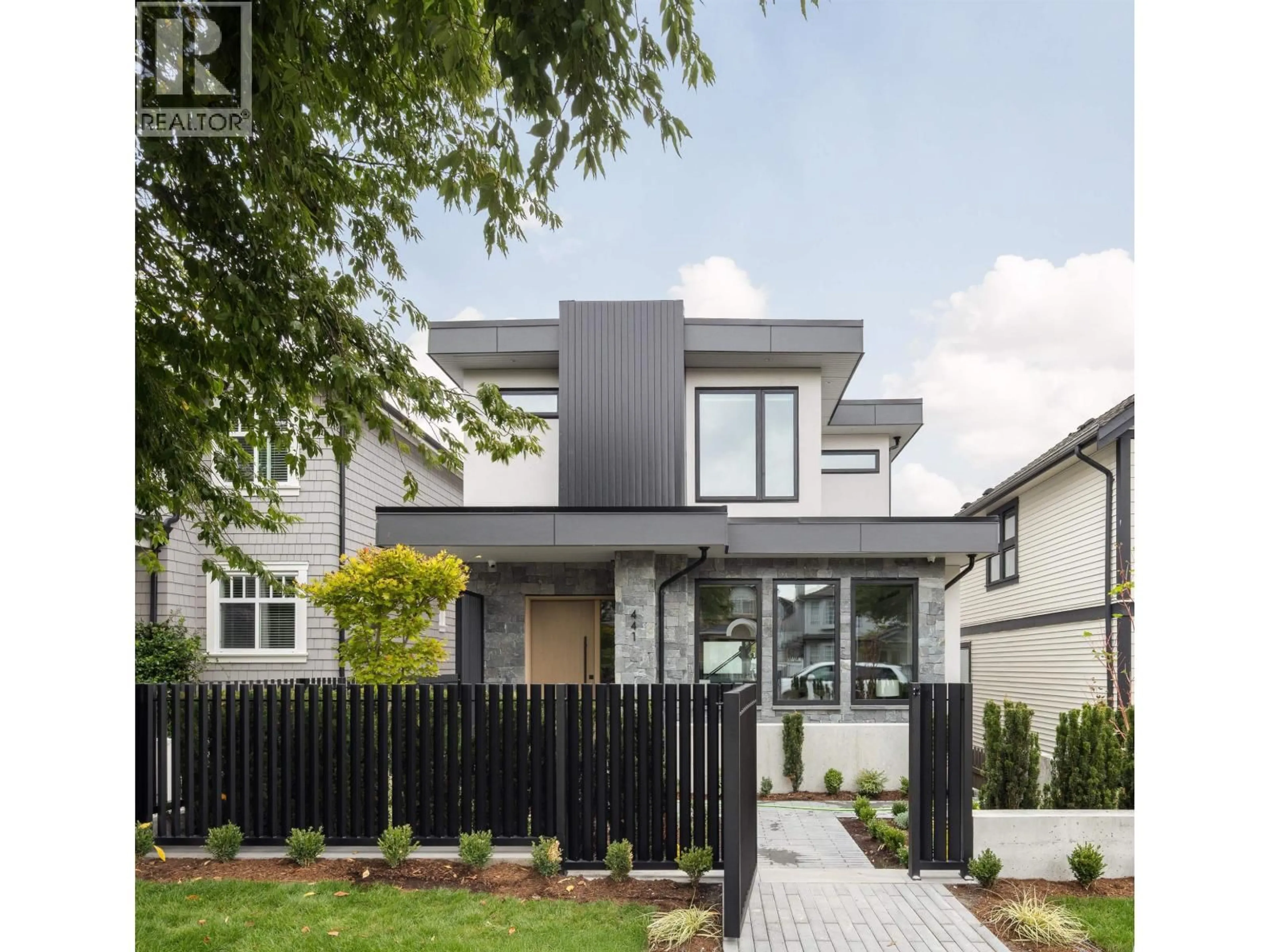4413 OXFORD STREET, Burnaby, British Columbia V5C1E6
Contact us about this property
Highlights
Estimated valueThis is the price Wahi expects this property to sell for.
The calculation is powered by our Instant Home Value Estimate, which uses current market and property price trends to estimate your home’s value with a 90% accuracy rate.Not available
Price/Sqft$747/sqft
Monthly cost
Open Calculator
Description
AMAZING NEW PRICE! Discover a rare opportunity to own the best-priced new home in Vancouver Heights. This exclusive detached residence offers space, comfort & privacy at incredible pricing. Set on a 4,026 SF lot with private outdoor space, this home delivers stunning quality, breathtaking views & thoughtful design. Perfect for families or entertainers, it also includes the potential for two income-generating suites, each with private entrance. Spanning close to 3500 SF, this home features 5 beds, 5 baths, soaring ceilings + dramatic double-height dining area. The chef-inspired kitchen boasts a 10´ waterfall island, Miele appliances + 6-burner gas range. Upstairs, the primary suite offers mountain/water views & spacious 2nd bedrooms. Unbeatable location. *Laneway not included. (id:39198)
Property Details
Interior
Features
Exterior
Parking
Garage spaces -
Garage type -
Total parking spaces 1
Condo Details
Amenities
Laundry - In Suite
Inclusions
Property History
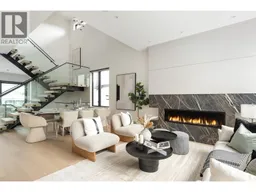 35
35
