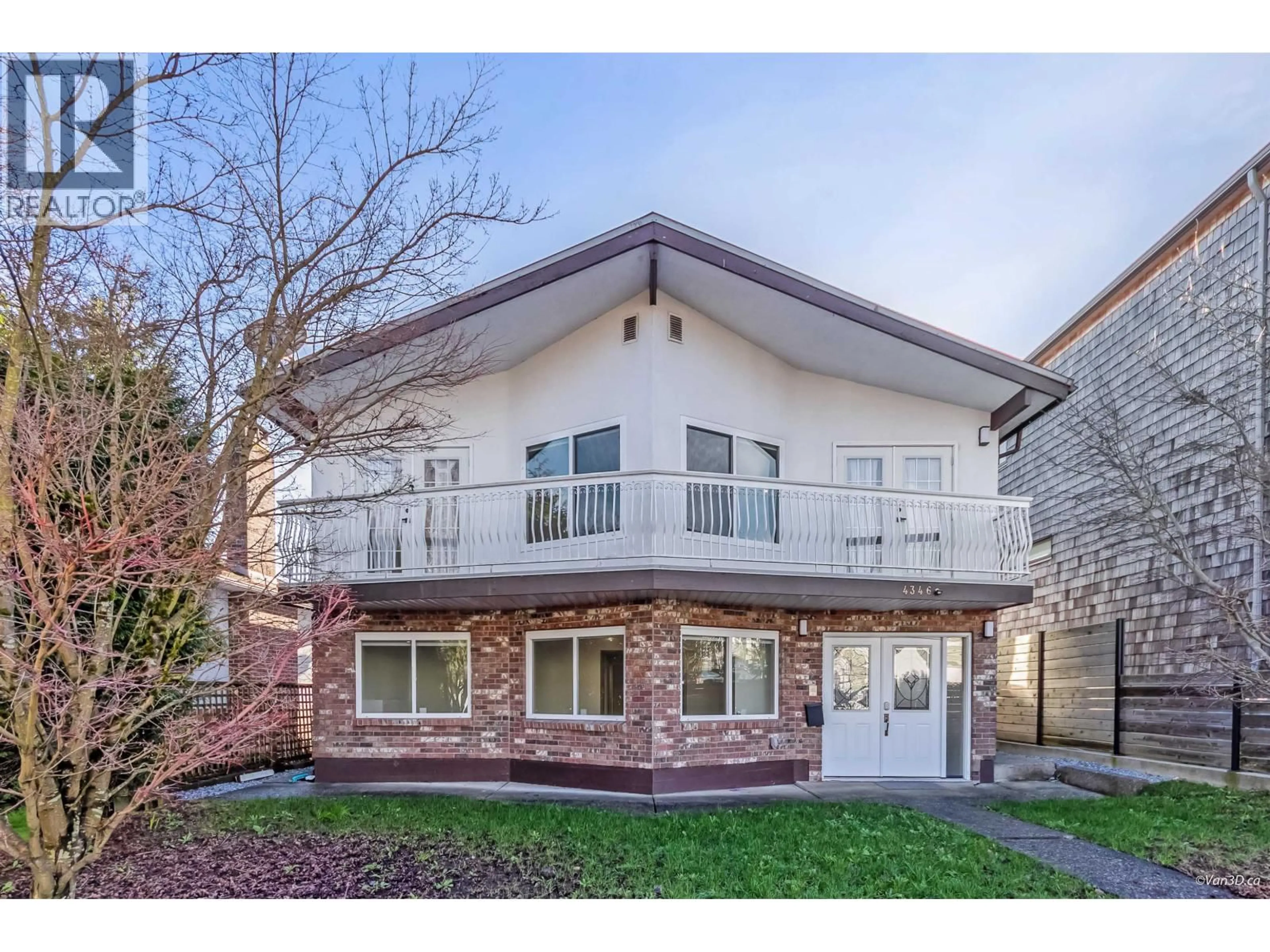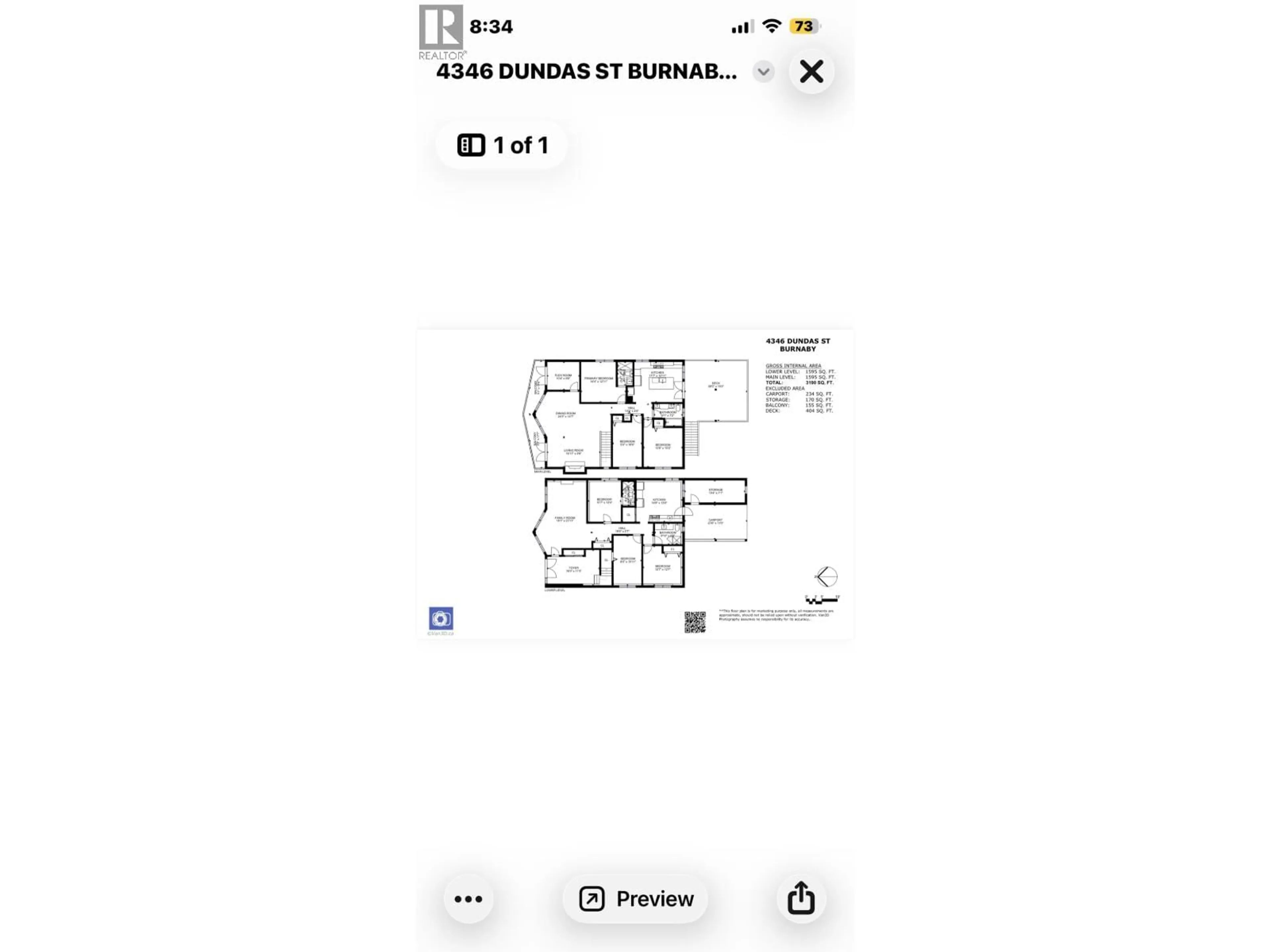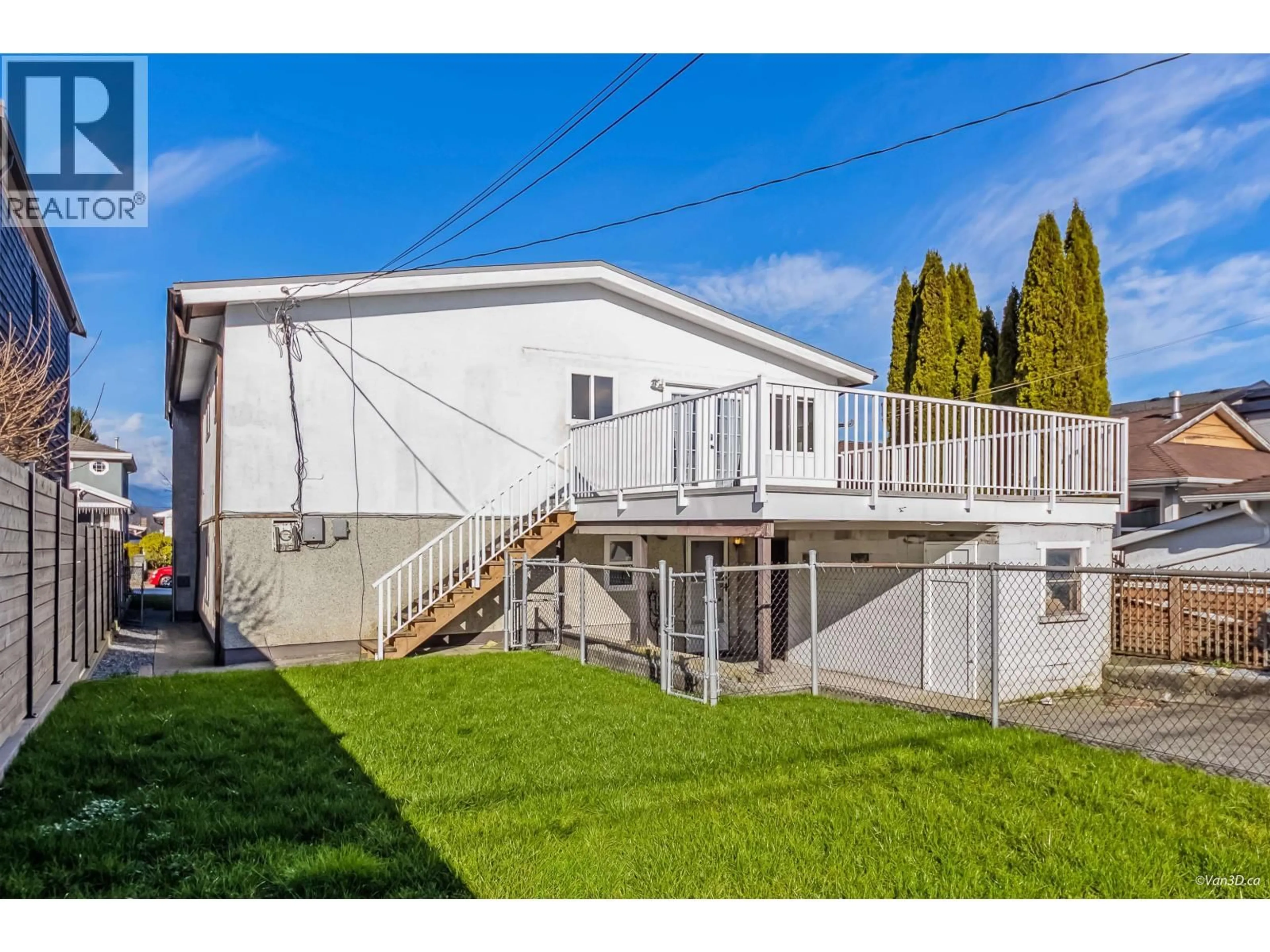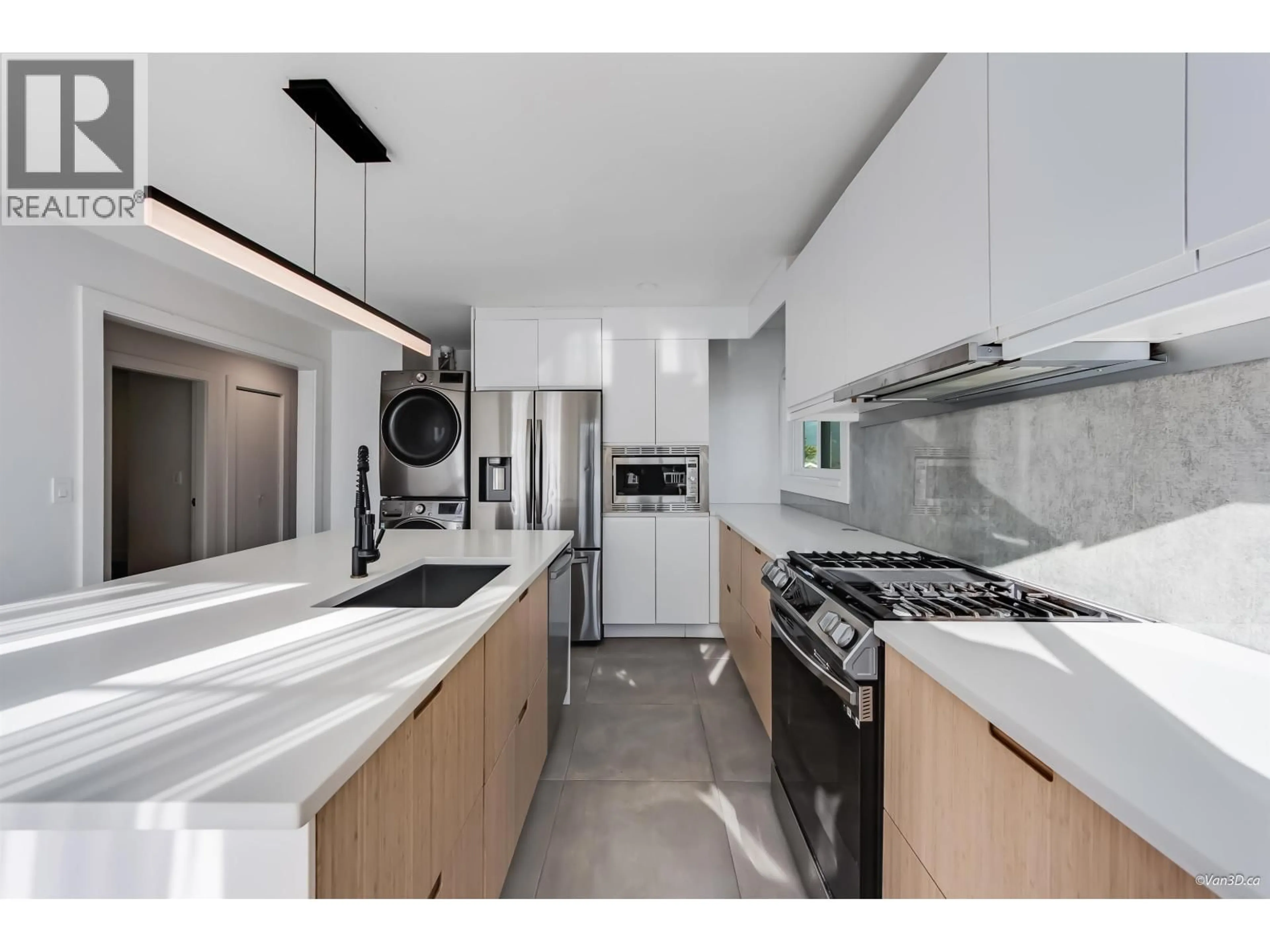4346 DUNDAS STREET, Burnaby, British Columbia V5C1B3
Contact us about this property
Highlights
Estimated valueThis is the price Wahi expects this property to sell for.
The calculation is powered by our Instant Home Value Estimate, which uses current market and property price trends to estimate your home’s value with a 90% accuracy rate.Not available
Price/Sqft$685/sqft
Monthly cost
Open Calculator
Description
This gorgeous home sits in one of the most sought after area in Vancouver Height of Burnaby. Extensively renovated for the whole house in 2022. Feature 3018 sqft , large lot 43x122, main floor has 4 bedrooms. 2 full baths, spacious living room, large kitchen with island. Big sundeck , beautiful views of the North Shore mountain and Capital Hill from the front balcony. basement has large entrance and living room, 3 bedrooms with 2 full bathrooms, good size of kitchen and laundry , private entry , 2 storage room with single carport . Walking distance to Confederation Park, school, shopping and restaurants. Open house Sat &Sun Feb14&15 from 2-4 pm. (id:39198)
Property Details
Interior
Features
Exterior
Parking
Garage spaces -
Garage type -
Total parking spaces 3
Property History
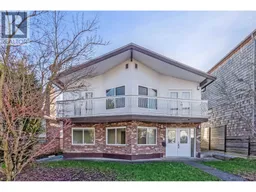 40
40
