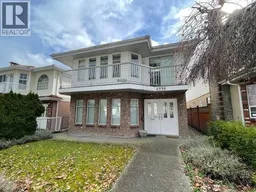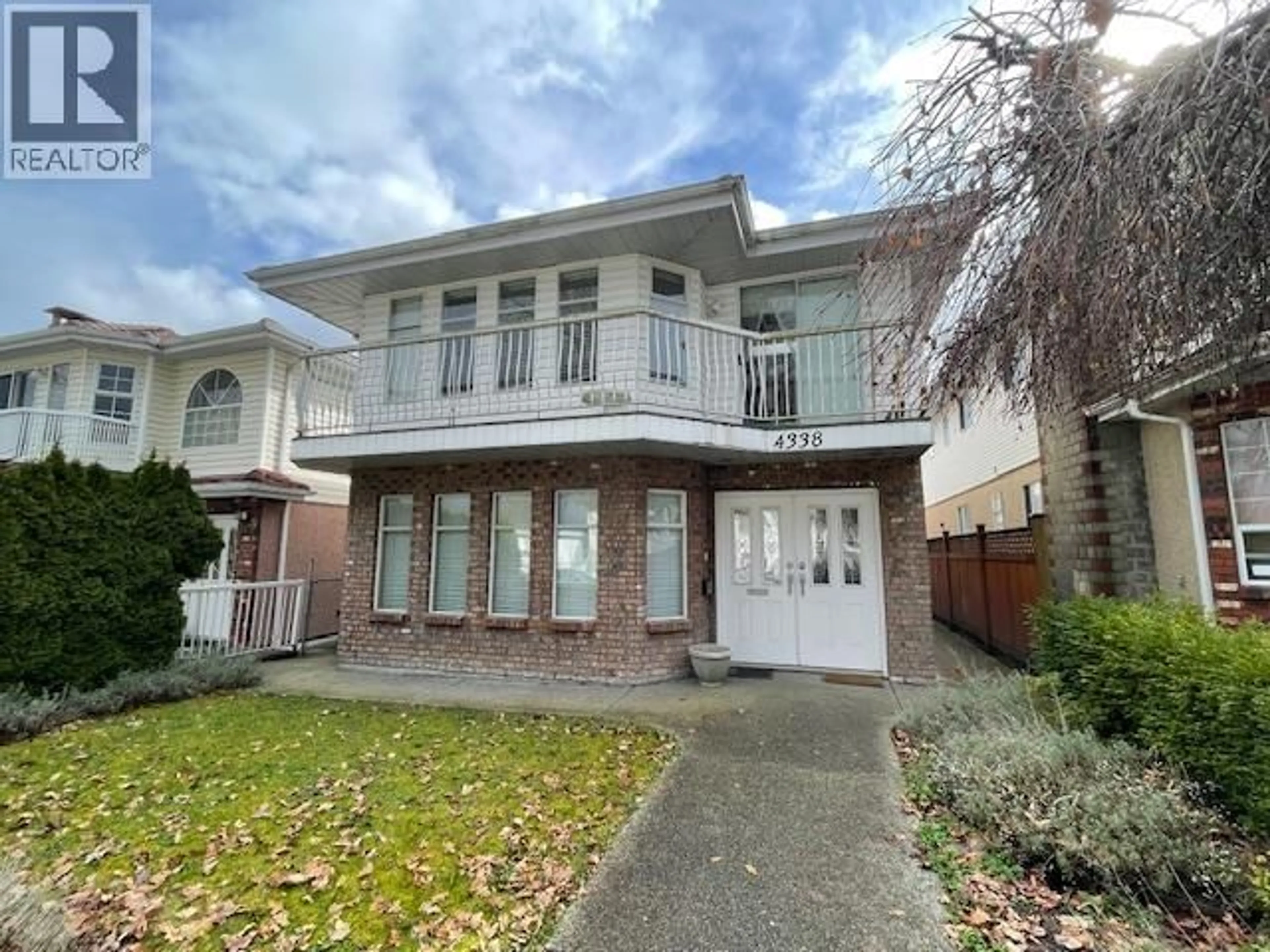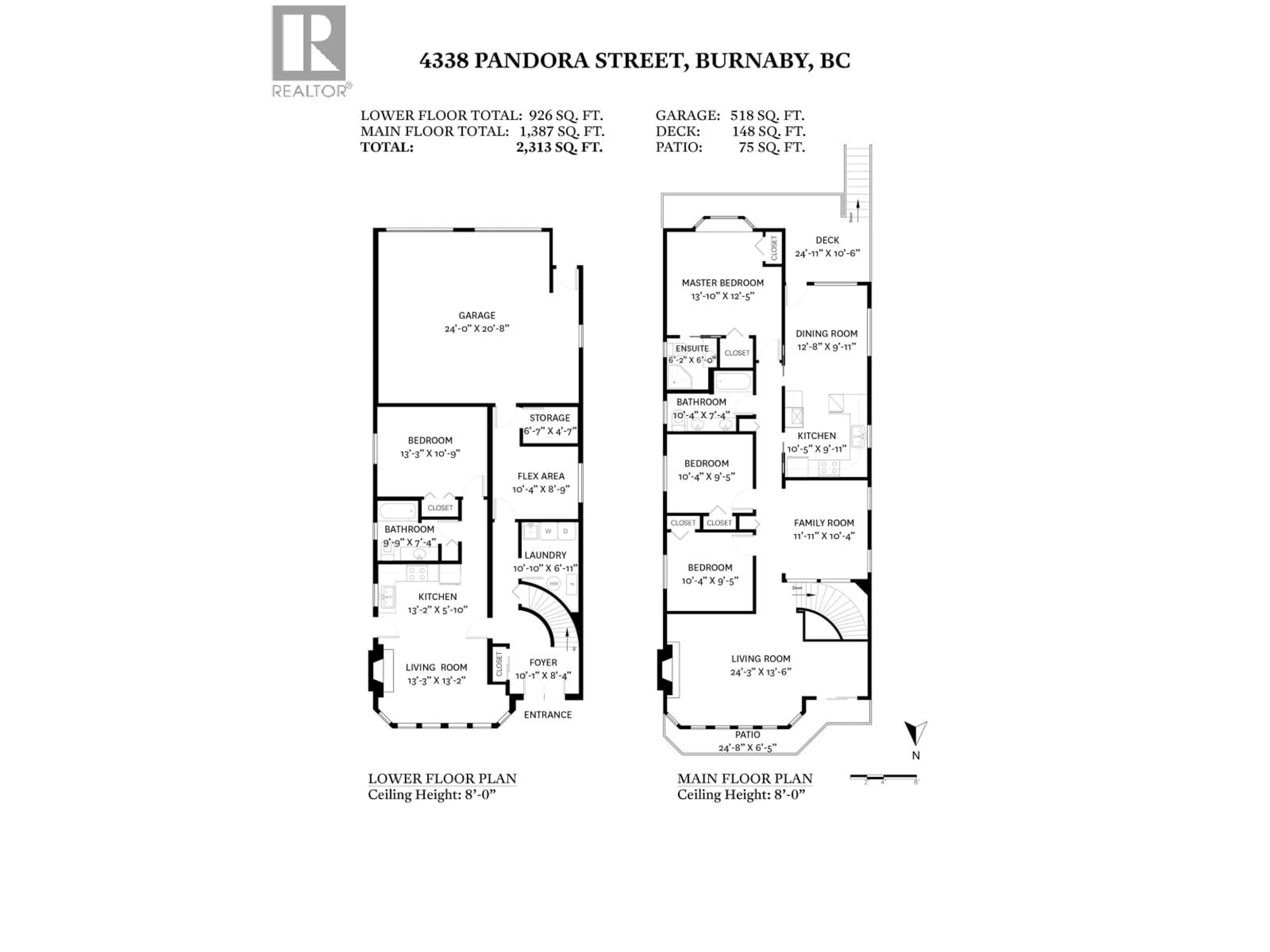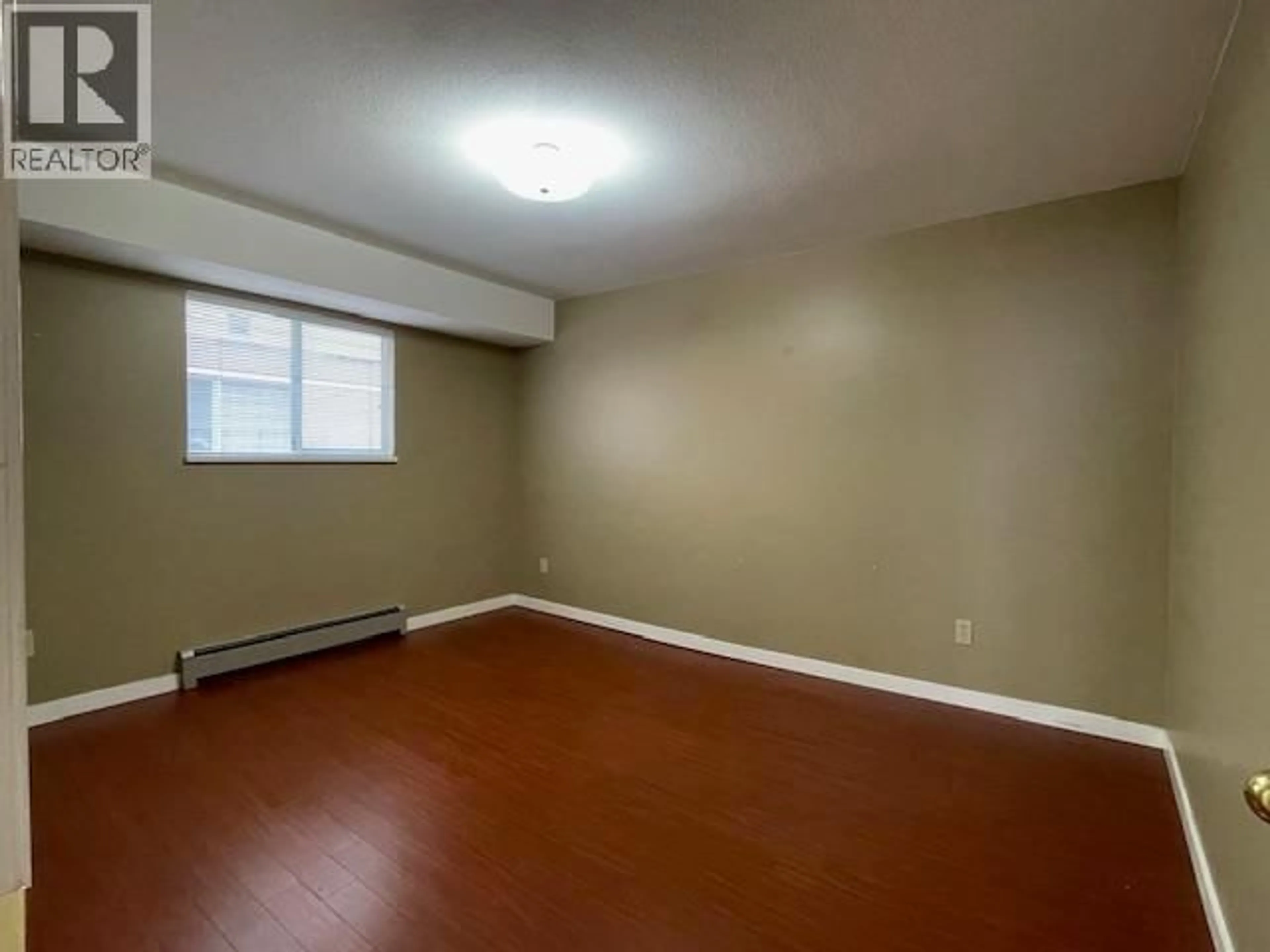4338 PANDORA STREET, Burnaby, British Columbia V5C2B7
Contact us about this property
Highlights
Estimated valueThis is the price Wahi expects this property to sell for.
The calculation is powered by our Instant Home Value Estimate, which uses current market and property price trends to estimate your home’s value with a 90% accuracy rate.Not available
Price/Sqft$787/sqft
Monthly cost
Open Calculator
Description
Impeccable Vancouver special on 33X122 lot at Burnaby Height, North Burnaby w mountain views! Just steps to Confederation Park and Eileen Dailly Pool & Fitness Centre. Solidly built with concrete balcony & stairs. Total 2436 sf., 3 beds 2 baths at above & 1 bed suite on main with separated entrance. Full Ensuite in Master Bedroom. Big Flex room and storage by the laundry. Granite counter & stainless steel appliances. Spacious living room with piano corner, formal dining room & eating area off kitchen. Attached two cars garage w another 4 spaces at back. 5 minutes walk to Safeway, medical office & your favorite restaurants. Open House: Feb. 27th., Friday, 5:00-7:00 pm. Open House: March 1st, Sunday, 2:00-5:00 pm. (id:39198)
Property Details
Interior
Features
Exterior
Parking
Garage spaces -
Garage type -
Total parking spaces 6
Property History
 40
40




