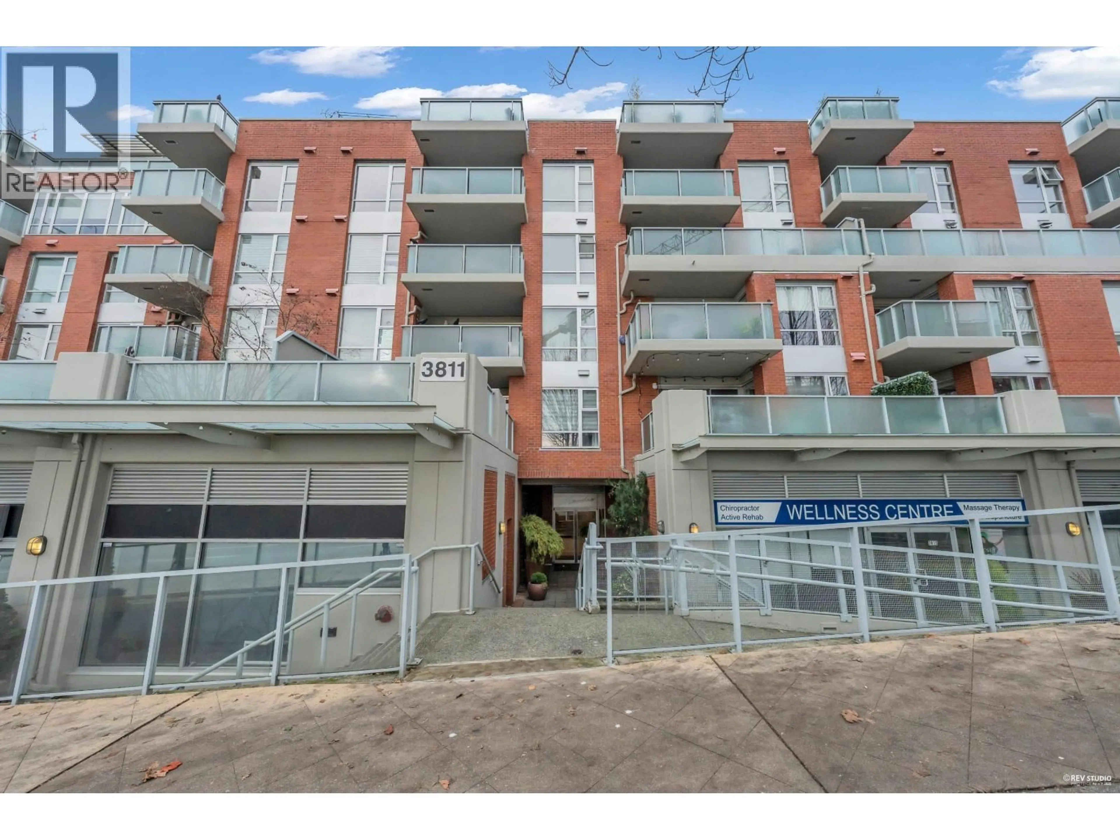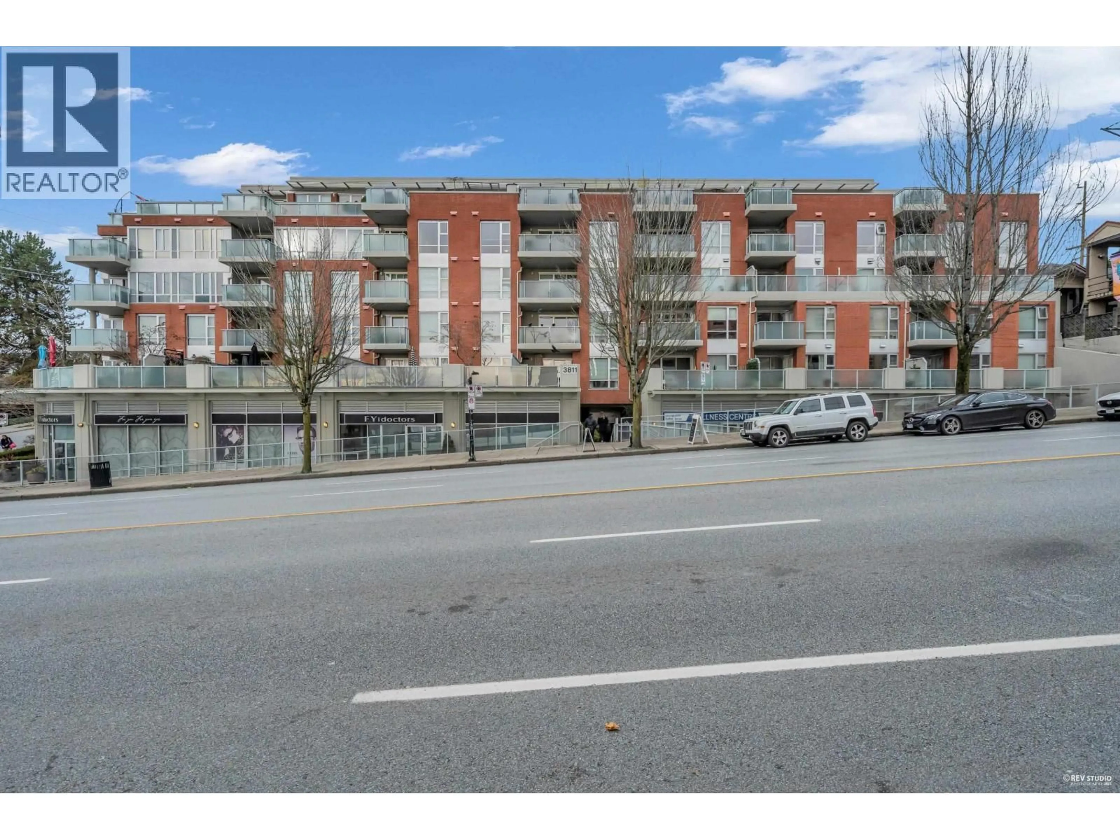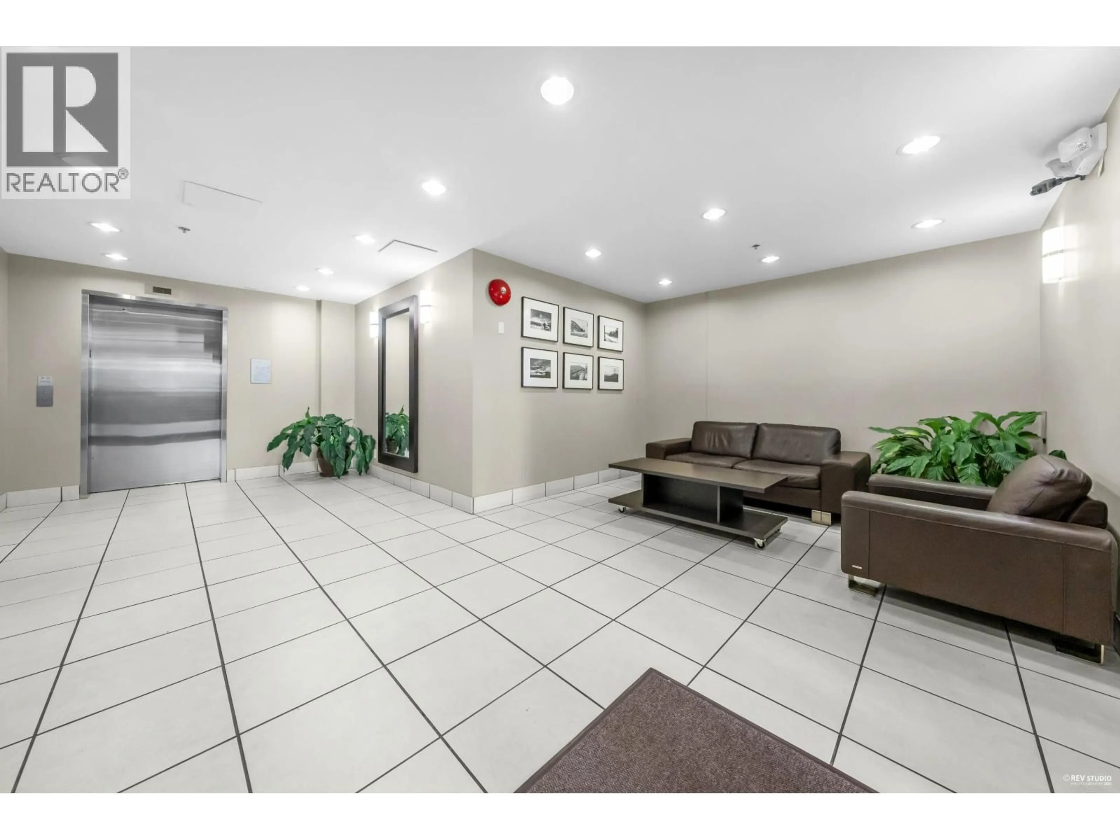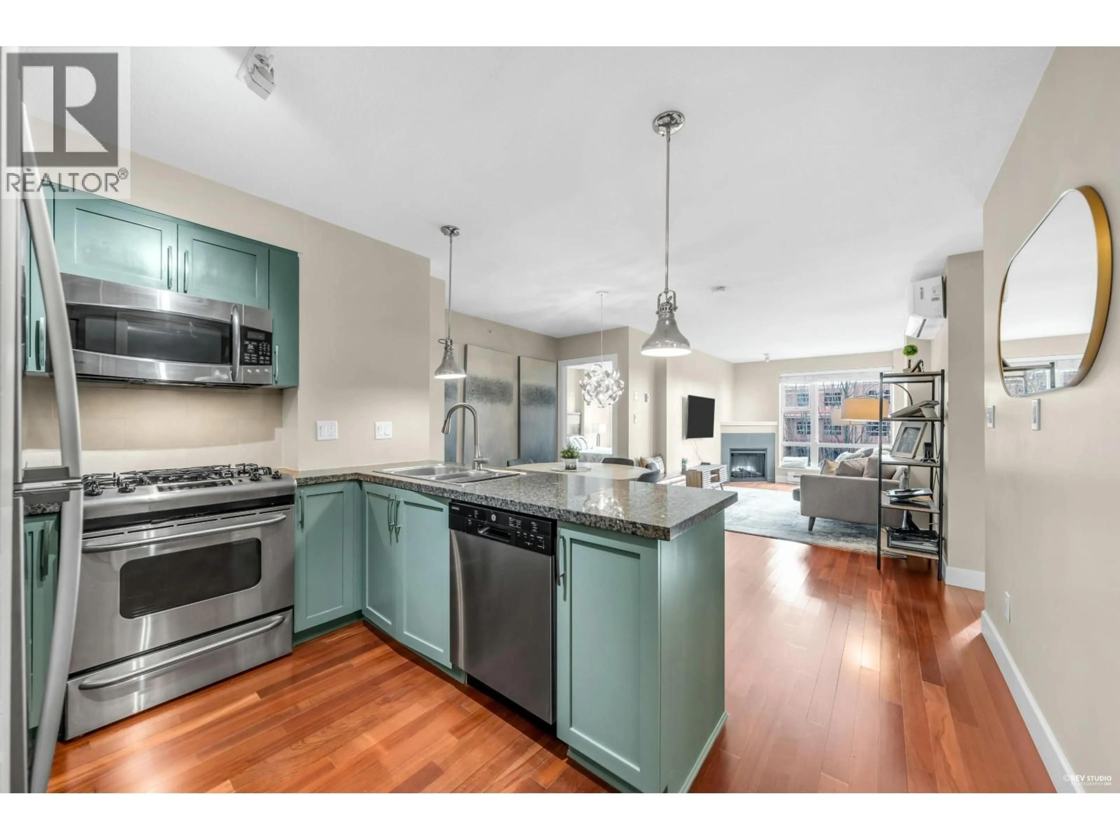412 - 3811 HASTINGS STREET, Burnaby, British Columbia V5C6V2
Contact us about this property
Highlights
Estimated valueThis is the price Wahi expects this property to sell for.
The calculation is powered by our Instant Home Value Estimate, which uses current market and property price trends to estimate your home’s value with a 90% accuracy rate.Not available
Price/Sqft$819/sqft
Monthly cost
Open Calculator
Description
Bright and well-kept two-bedroom plus den at The Mondeo, complete with included furniture for an easy and cost-efficient move-in. This south-facing upper unit features an open layout with pleasant city views, granite counters, a gas range, air conditioning, and an electric fireplace for comfort year-round. Maintenance fees are extremely low for the area, keeping monthly costs attractive and improving long-term value. The layout suits many buyers seeking convenience, space, and a reliable location. Set in popular Vancouver Heights, you are close to restaurants, artisan coffee, grocery stores, and fitness studios. The neighbourhood is known for its walkability, friendly atmosphere, and steady buyer demand, offering a strong setting for long-term ownership. This home delivers a solid mix of quality, convenience, and value, and it feels practical and balanced overall. (id:39198)
Property Details
Interior
Features
Exterior
Parking
Garage spaces -
Garage type -
Total parking spaces 1
Condo Details
Inclusions
Property History
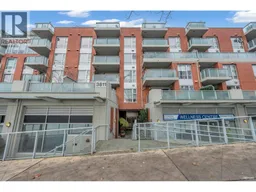 28
28
