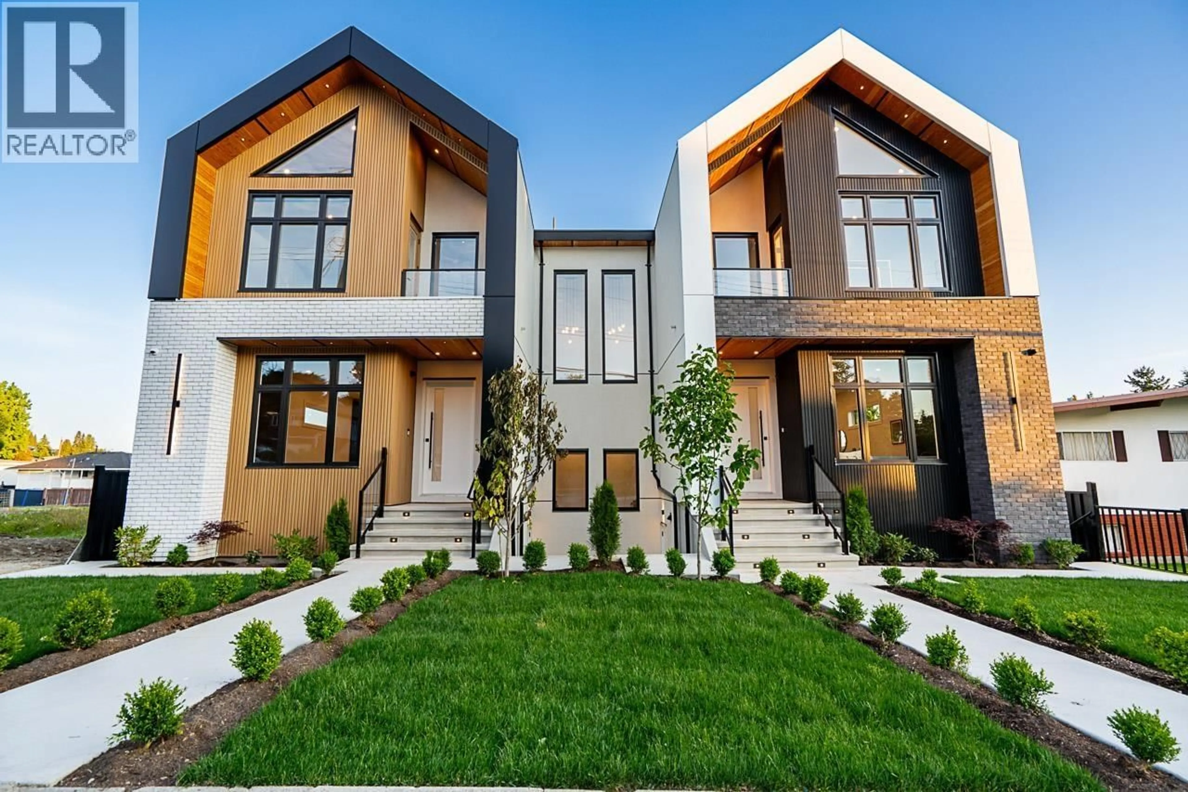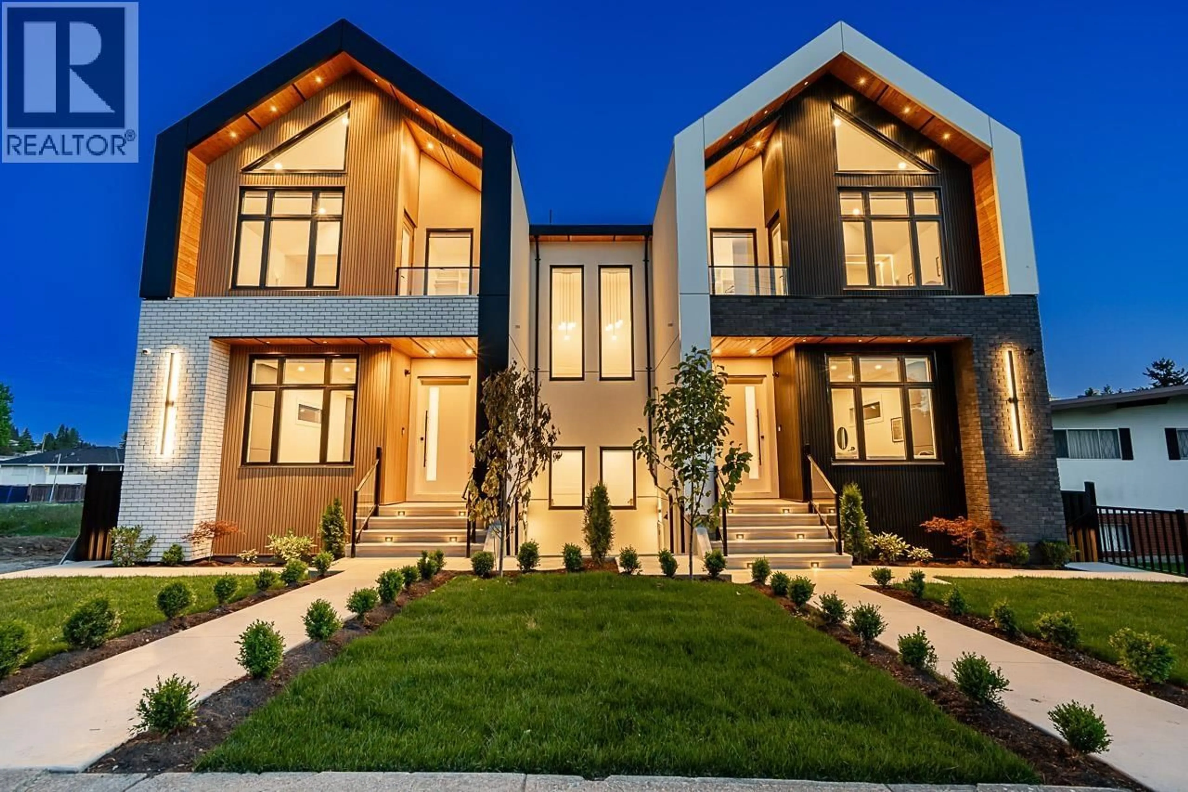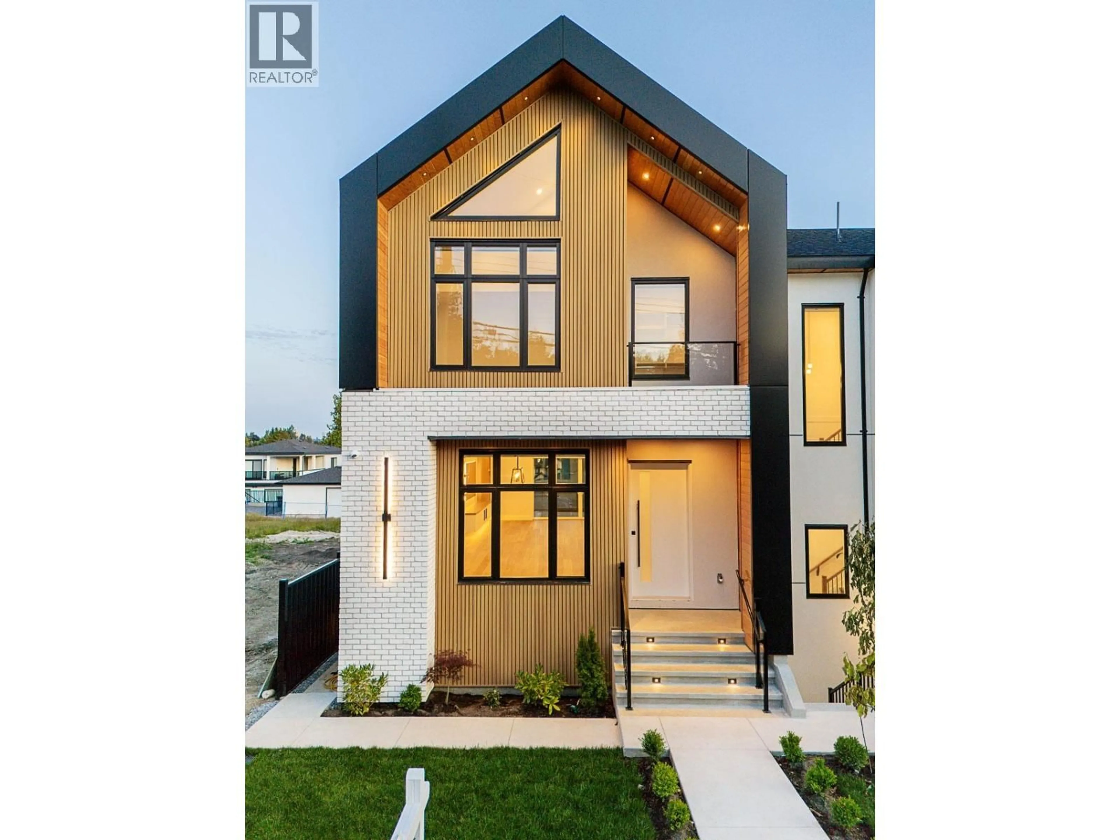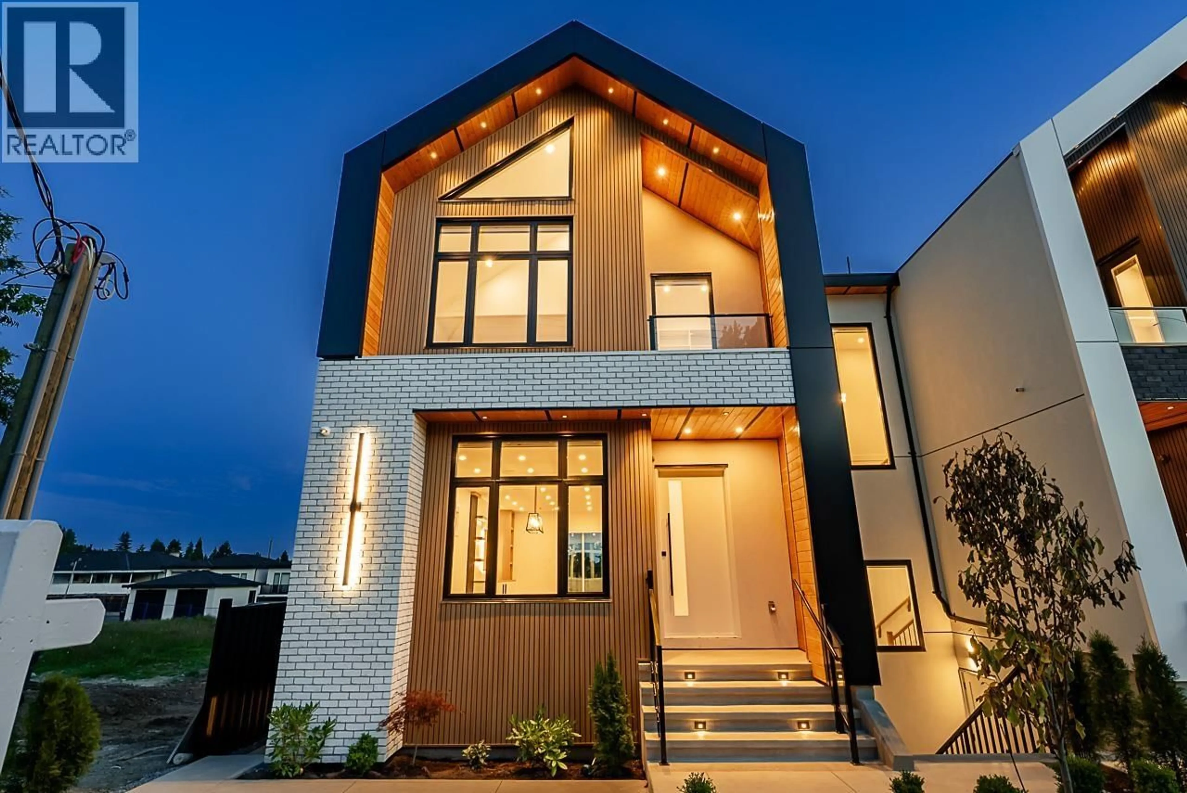B - 5280 VENABLES STREET, Burnaby, British Columbia V5B1Y1
Contact us about this property
Highlights
Estimated valueThis is the price Wahi expects this property to sell for.
The calculation is powered by our Instant Home Value Estimate, which uses current market and property price trends to estimate your home’s value with a 90% accuracy rate.Not available
Price/Sqft$738/sqft
Monthly cost
Open Calculator
Description
Welcome to Venables Residences! Architecturally designed farm house style duplexes! Over 3200 sqft of living space. TOTAL 6 BDRMS, 6 BATHS & 2 kitchens. TOP floor has 3 BDRMS all with separate BATHS. Enjoy the vaulted ceilings in the master rm & must see luxury bath. Laundry is conveniently located on top floor. Main floor has 10 ft ceilings, open concept floor plan with spacious living rm leading into the dining rm. Enjoy watching your favorite TV shows from your beautiful kitchen. Kitchen finished with Fisher & Paykel appliance package. Integrated fridge & dishwasher. Grand Island with seating. Covered deck off family rm for summer barbecues. 2 BDRM legal suite plus media rm with full BDRM & BATH. Huge back yard for kids to enjoy. 2 car garage plus open parking. A/C, radiant heat, CCTV.. (id:39198)
Property Details
Interior
Features
Exterior
Parking
Garage spaces -
Garage type -
Total parking spaces 4
Condo Details
Amenities
Laundry - In Suite
Inclusions
Property History
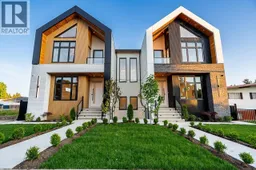 37
37
