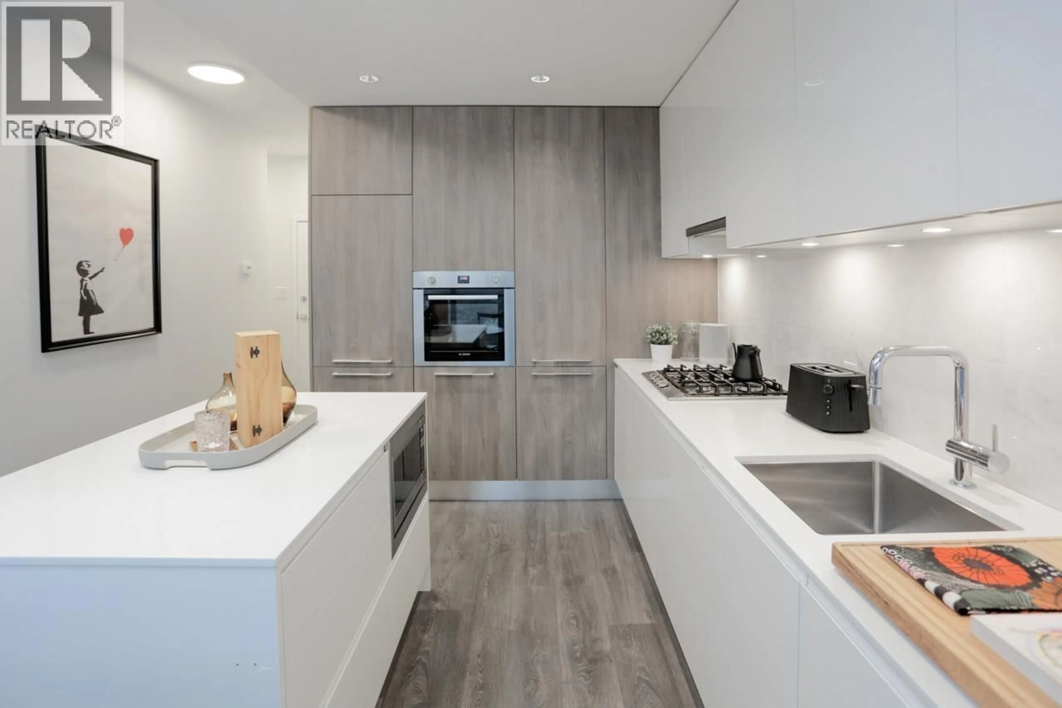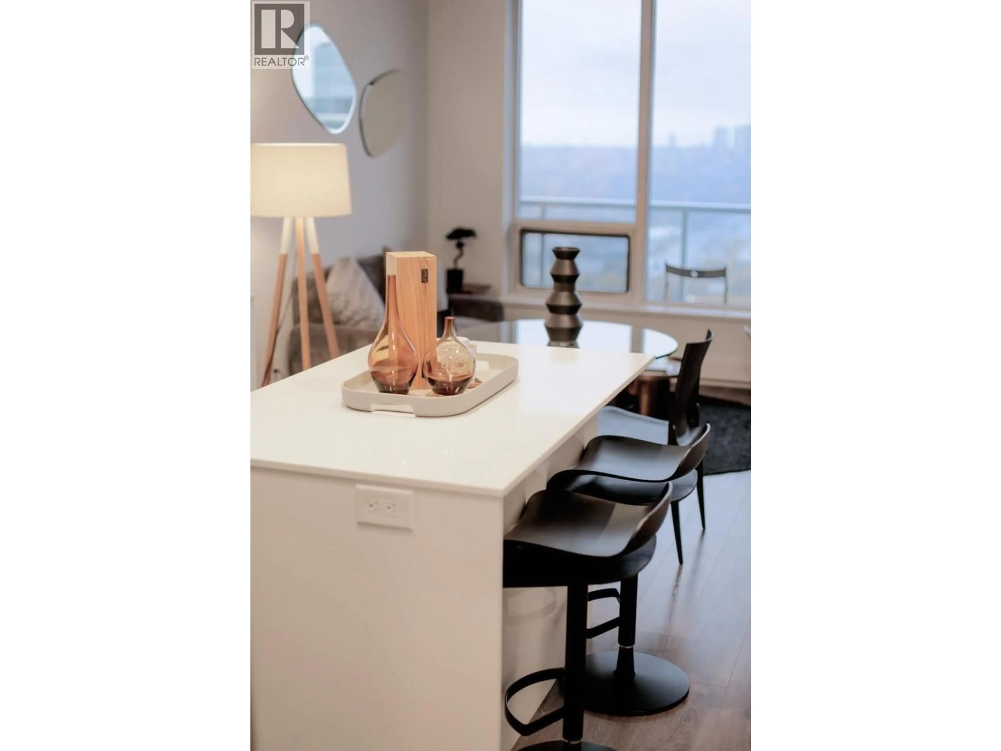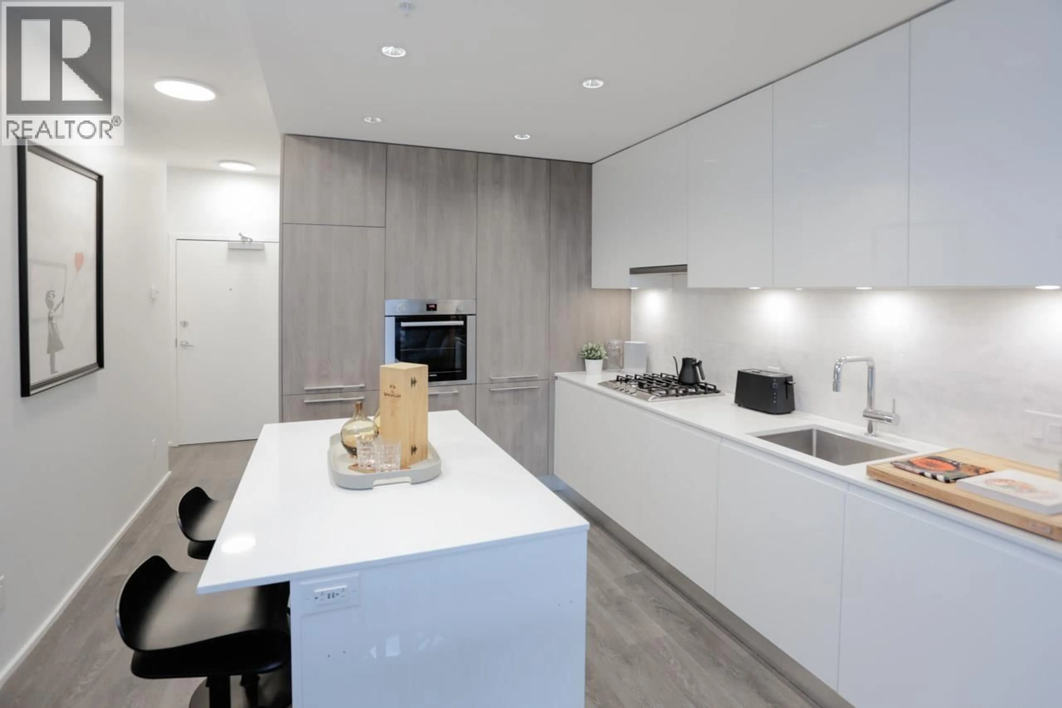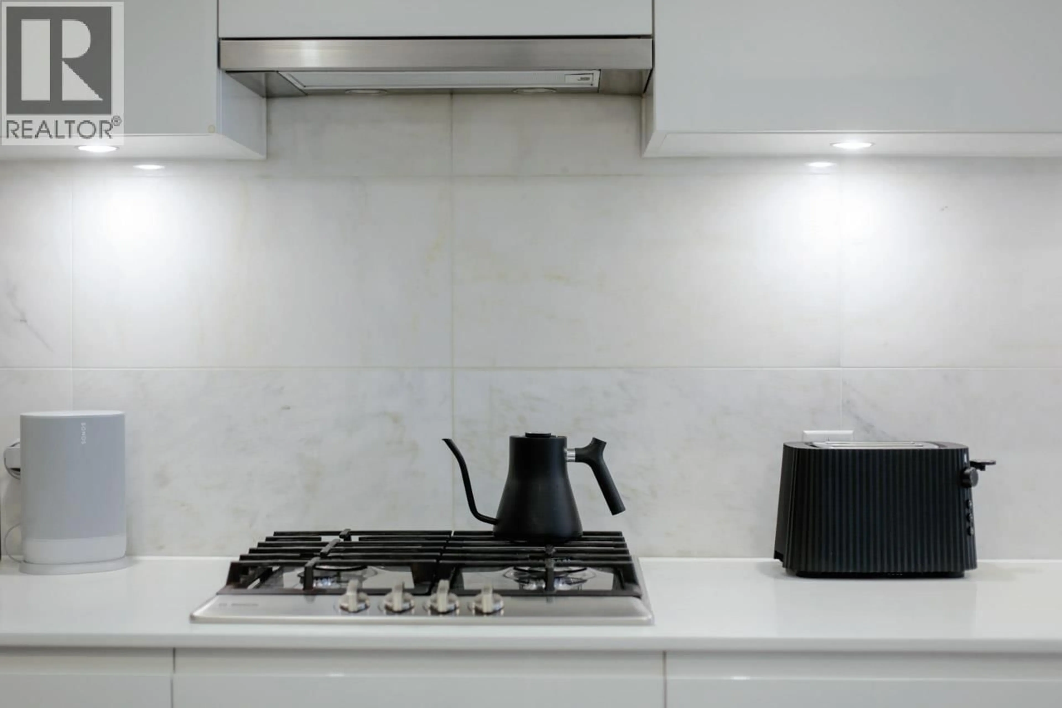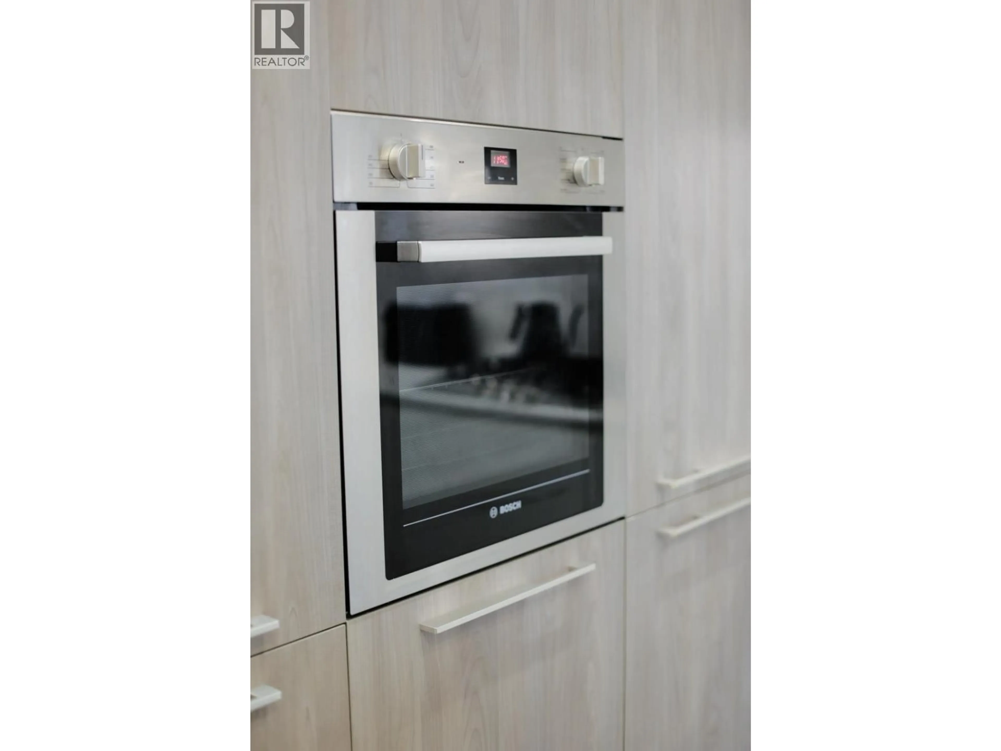5305 - 4510 HALIFAX WAY, Burnaby, British Columbia V5C0K4
Contact us about this property
Highlights
Estimated valueThis is the price Wahi expects this property to sell for.
The calculation is powered by our Instant Home Value Estimate, which uses current market and property price trends to estimate your home’s value with a 90% accuracy rate.Not available
Price/Sqft$1,044/sqft
Monthly cost
Open Calculator
Description
Welcome to Amazing Brentwood Tower One, Luxury Living in the Heart of Burnaby!?Experience elevated urban living in this stunning 2 bedroom, 2 bathroom residence offering sophisticated style, modern comfort, and unmatched convenience. Perfectly positioned high above the city, this home boasts a generous 200 sq.ft. private patio where you can relax, entertain, and take in panoramic views of Burnaby´s sparkling skyline. The open-concept interior features a beautifully designed kitchen with Bosch appliances, sleek cabinetry, and a functional island ideal. Floor-to-ceiling windows flood the space with natural light, while the thoughtfully separated bedrooms provide privacy perfect for families, roommates, or a home office setup. (id:39198)
Property Details
Interior
Features
Exterior
Parking
Garage spaces -
Garage type -
Total parking spaces 1
Condo Details
Amenities
Exercise Centre, Recreation Centre, Laundry - In Suite
Inclusions
Property History
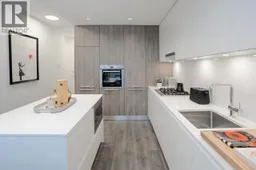 16
16
