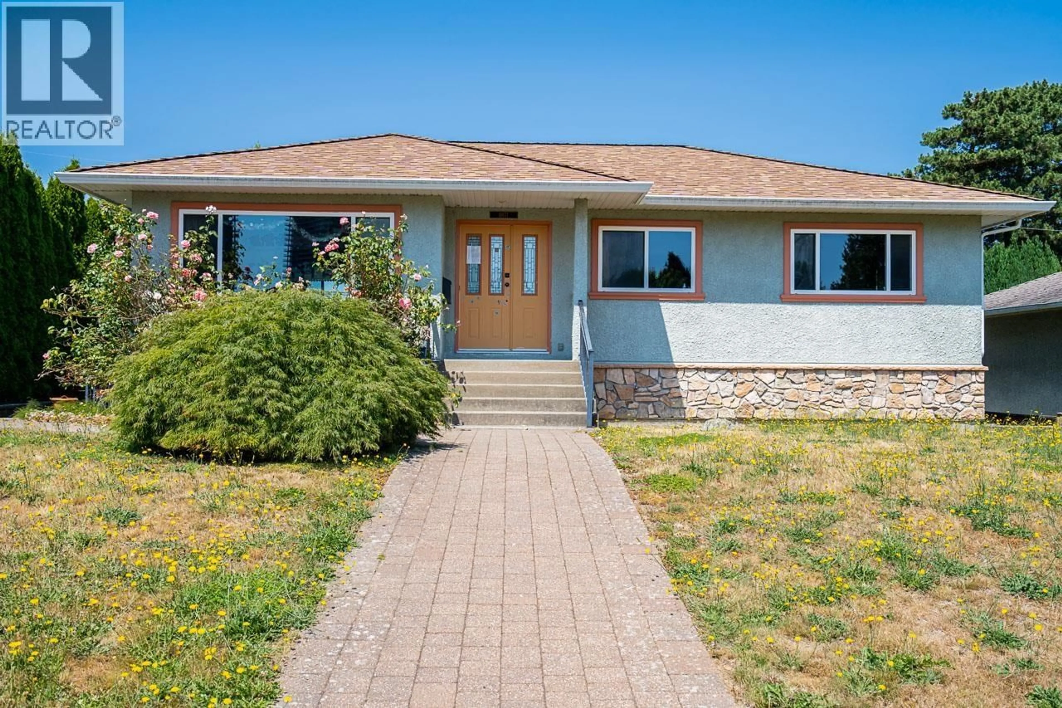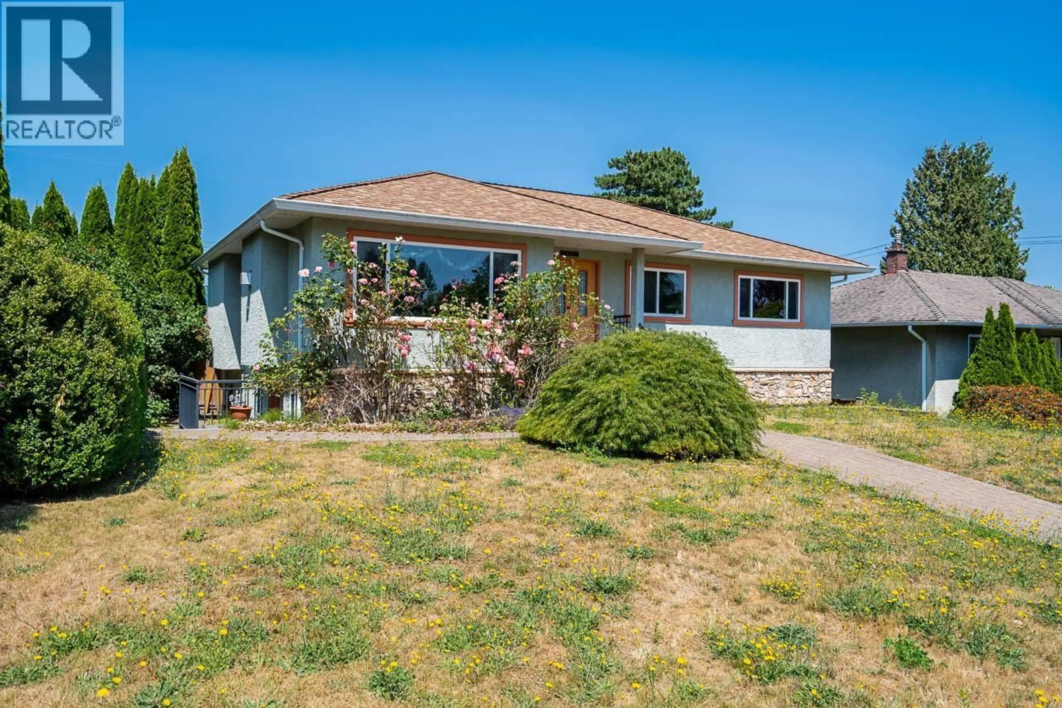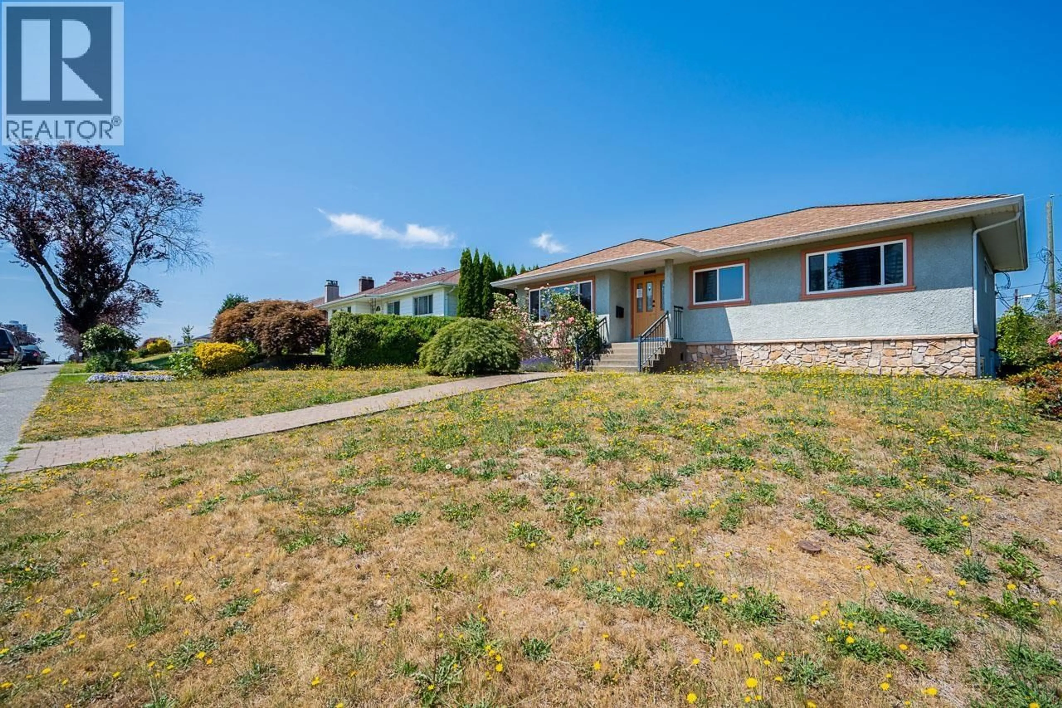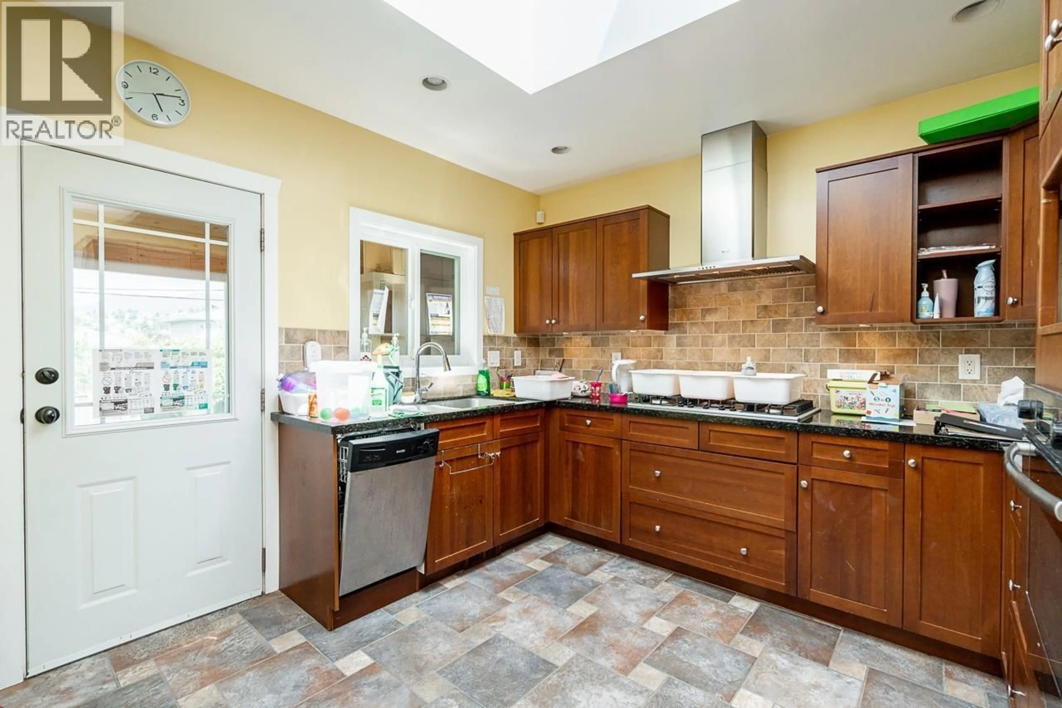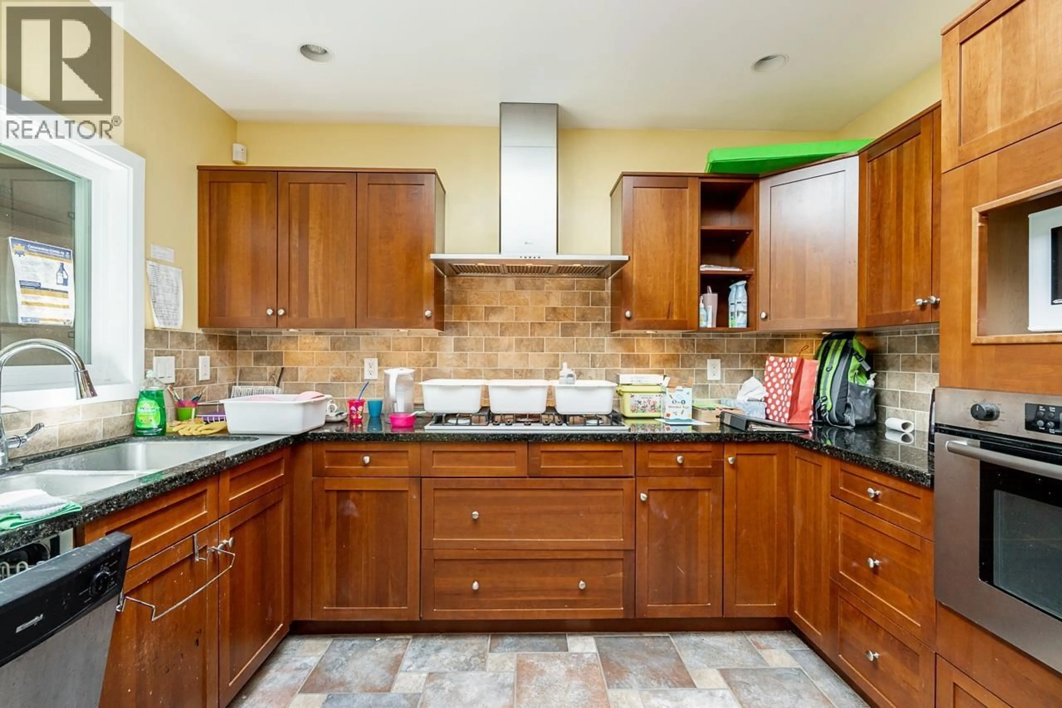4871 HIGHLAWN DRIVE, Burnaby, British Columbia V5C3T2
Contact us about this property
Highlights
Estimated valueThis is the price Wahi expects this property to sell for.
The calculation is powered by our Instant Home Value Estimate, which uses current market and property price trends to estimate your home’s value with a 90% accuracy rate.Not available
Price/Sqft$960/sqft
Monthly cost
Open Calculator
Description
62x122 Regular-shaped LOT! Cozy home on one of the BEST streets in prestigious Brentwood Park with 6 bdrms & 3.5 baths! 3 beds & 1.5 baths up with refinished OAK floors, 1-bdrm SUITE as mortgage helper in basement & an extra bdrm + family room for self use (potential 2nd suite). EXTENSIVE UPDATES done over the years incl. newer roof, redone exteriors, paved patio & walkway, drain tiles, soffits, gutters, double-glazed low-E windows with screens, A/C with heat pump, 200Amp electrical service, security system, pot lights, furnace, limestone foyer, bamboo staircase and more! CUSTOM KITCHEN with solid cherry cabinets, S/S appliances & a skylight. Gorgeous MOUNTAIN views with desirable S/N exposure. This home checks all the boxes! (id:39198)
Property Details
Interior
Features
Exterior
Parking
Garage spaces -
Garage type -
Total parking spaces 4
Property History
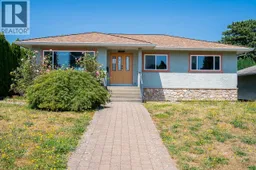 27
27
