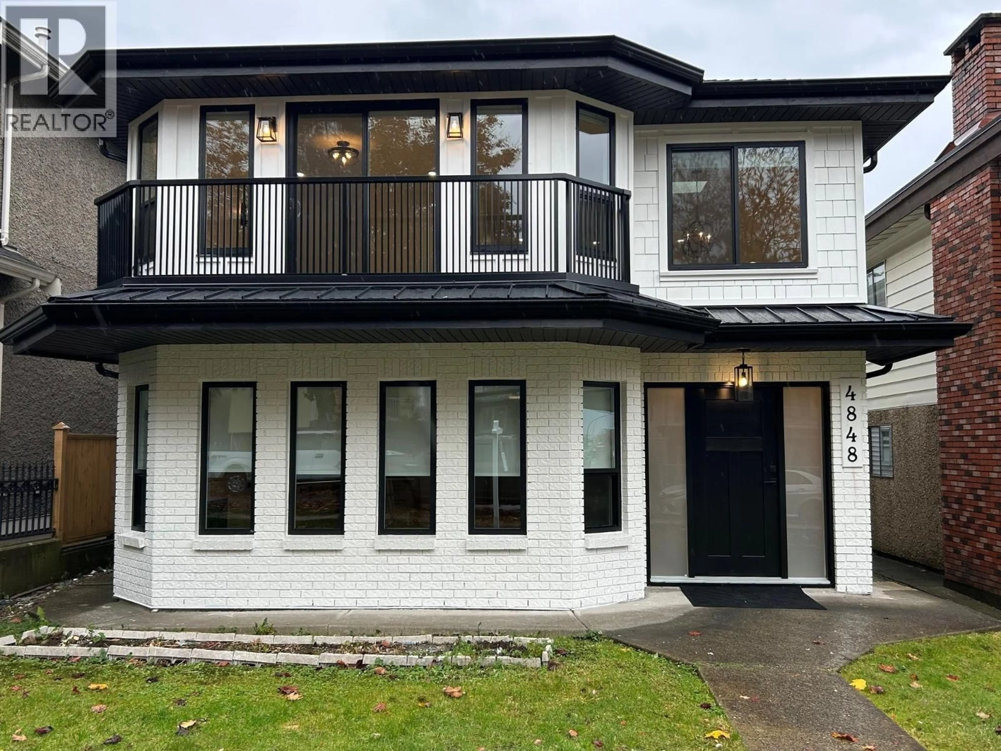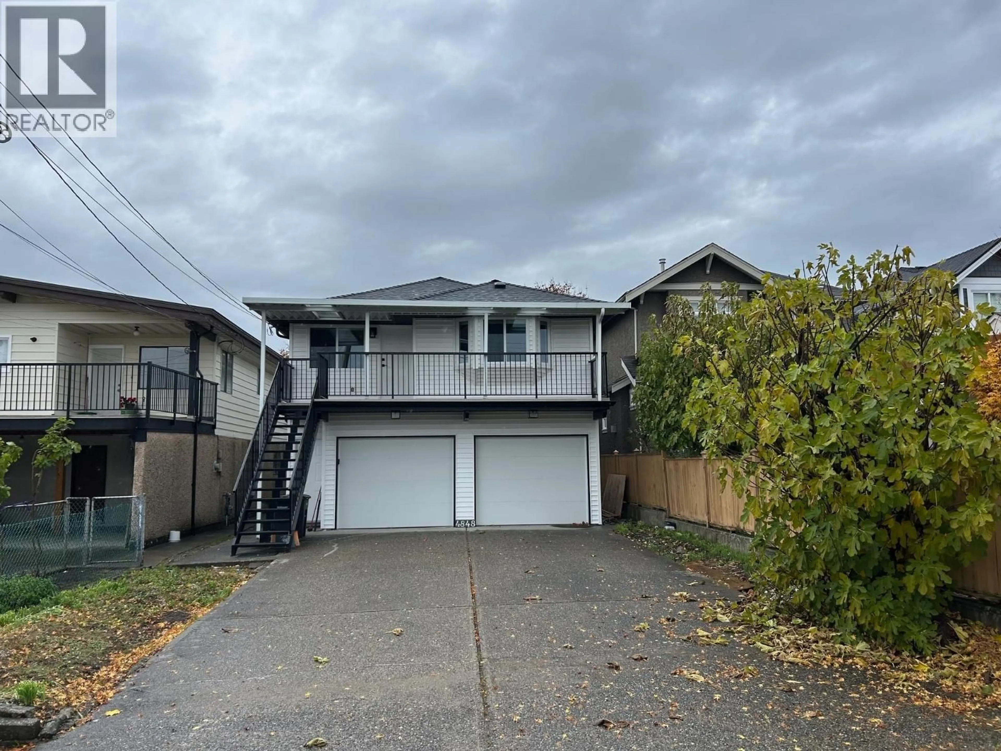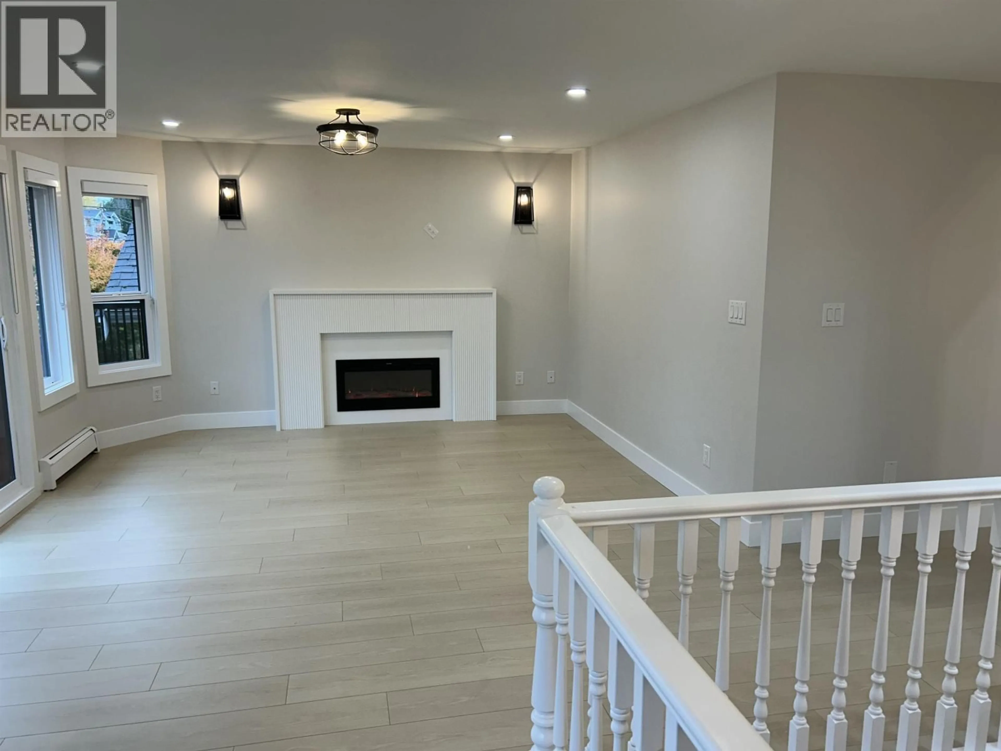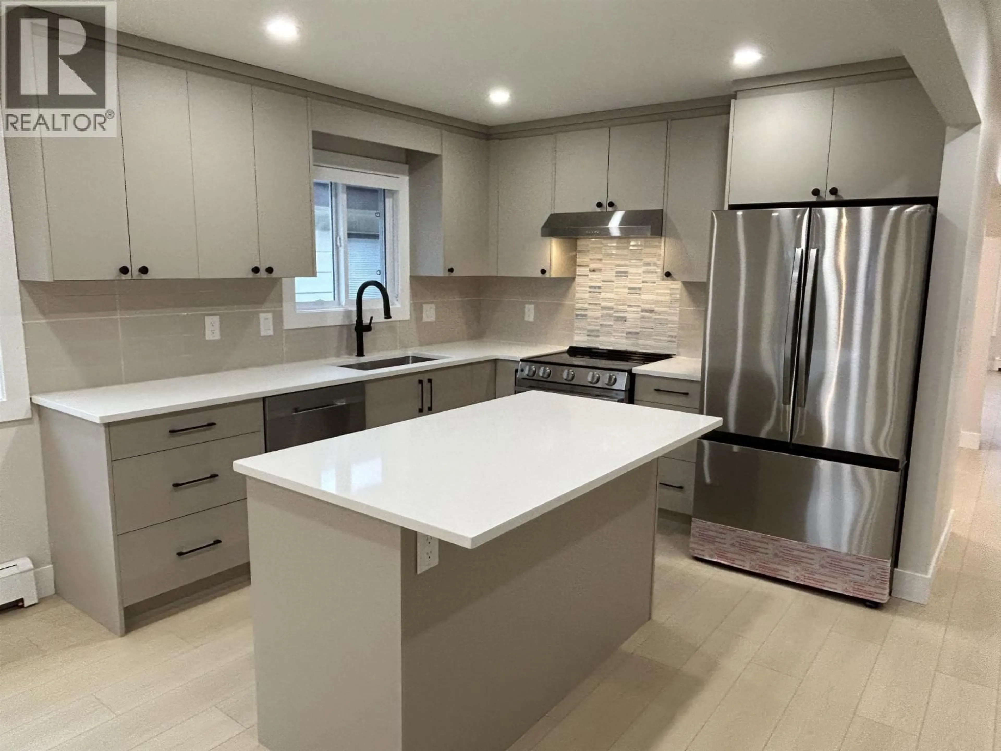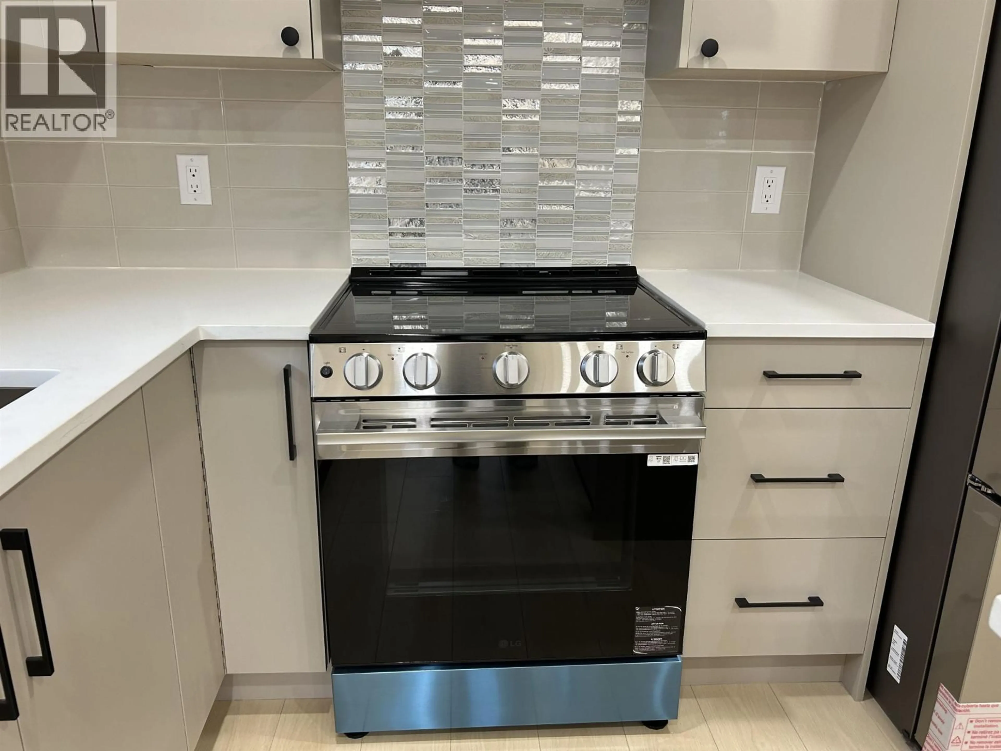4848 FRANCES STREET, Burnaby, British Columbia V5C2S4
Contact us about this property
Highlights
Estimated valueThis is the price Wahi expects this property to sell for.
The calculation is powered by our Instant Home Value Estimate, which uses current market and property price trends to estimate your home’s value with a 90% accuracy rate.Not available
Price/Sqft$892/sqft
Monthly cost
Open Calculator
Description
Capitol Hill Beauty! Premier location on a nice quiet street in a great neighborhood. Come view this fully remodeled Vancouver special with 5 bedrooms, 3 bathrooms, oversized double attached garage, 2 bedroom suite with separate entrance & separate laundry. Short walk to shops and restaurants on Hastings street, only a few blocks to Alpha high school, Confederation park & Brentwood mall. Feels like a brand new home inside and out, new roof, windows, kitchen, appliances, flooring, mill work, lighting, heating, electric car charger, Kohler fixtures and much more. Generously sized backyard allows for lots of extra parking and room for your kids to play. Close to Hwy 1, transit, easy access to Downtown & North shore. (id:39198)
Property Details
Interior
Features
Exterior
Parking
Garage spaces -
Garage type -
Total parking spaces 6
Property History
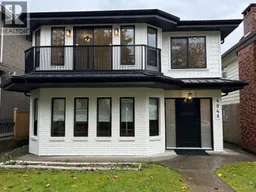 24
24
