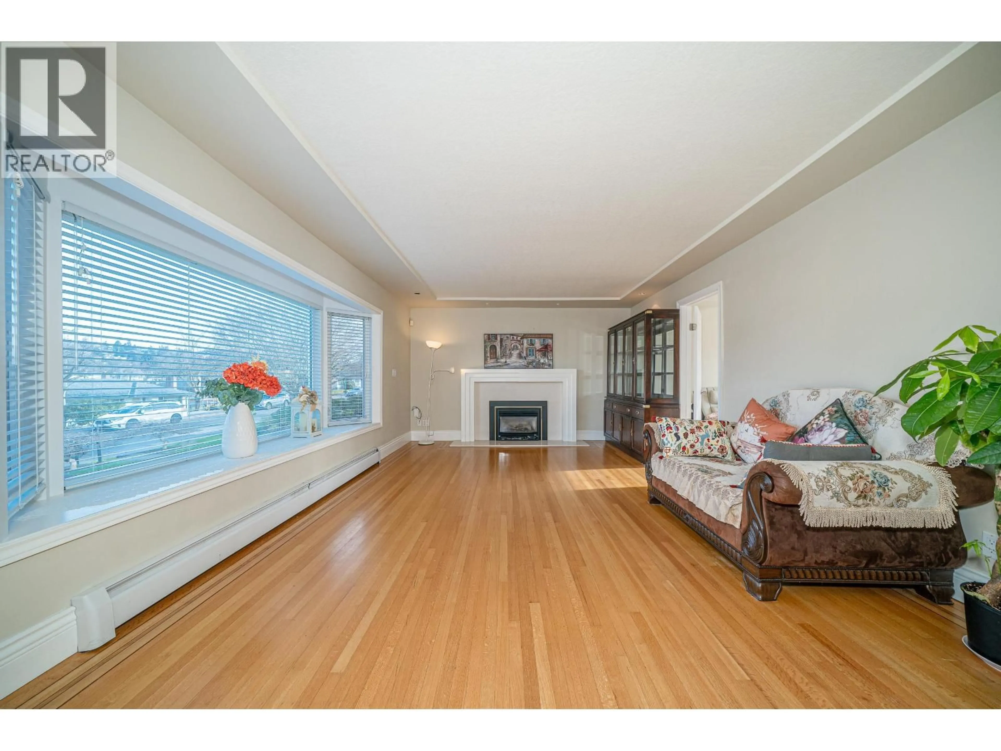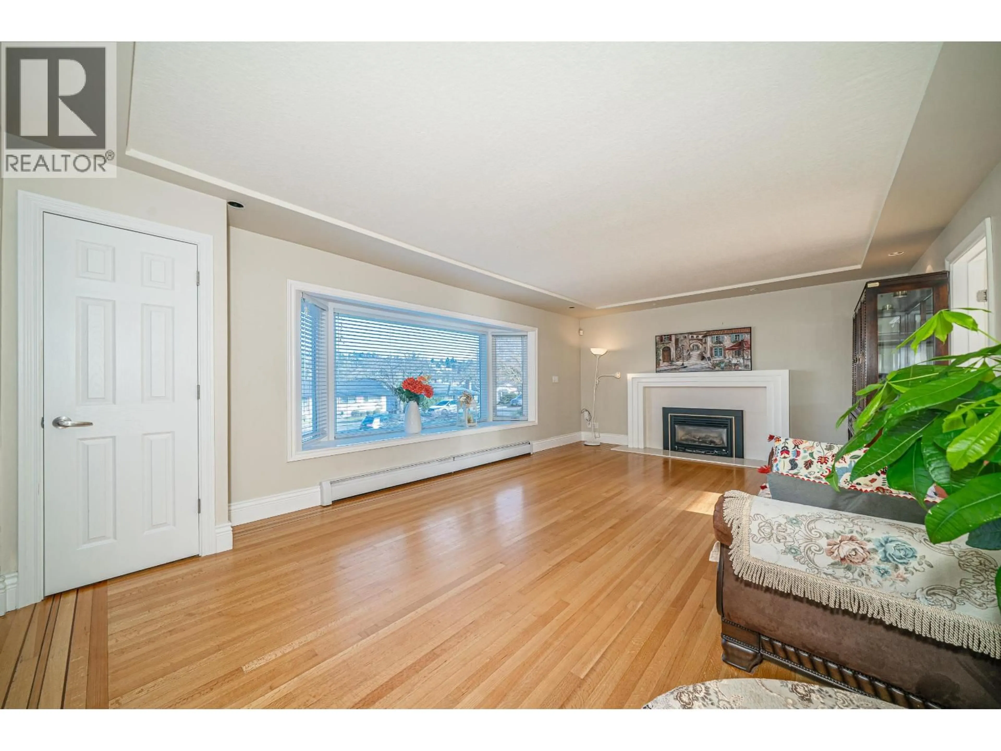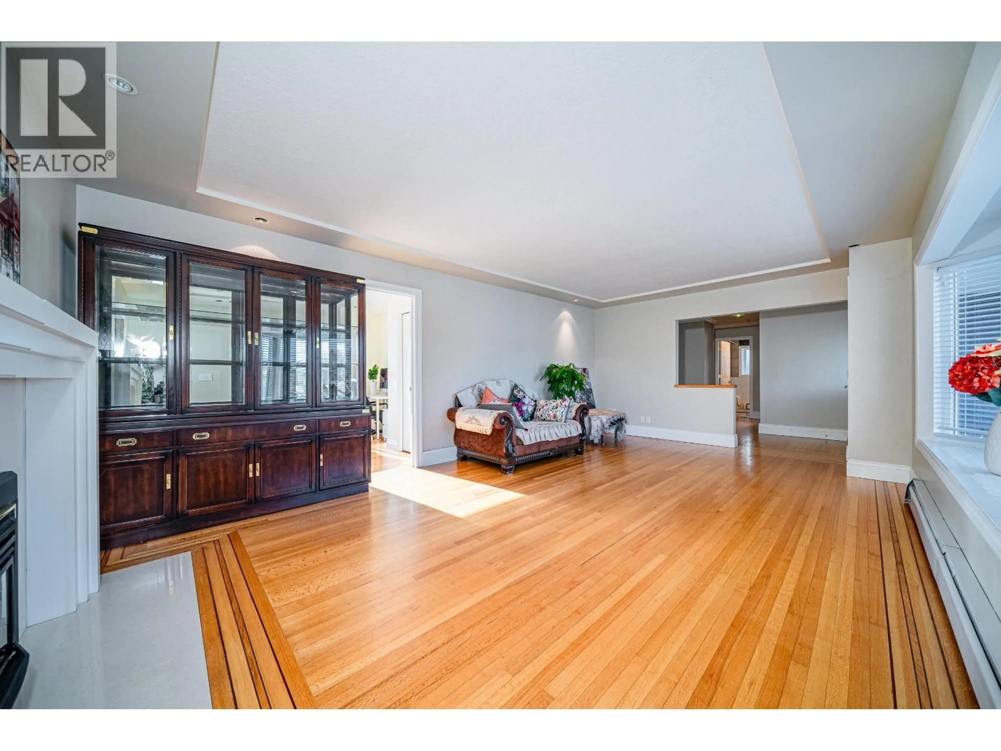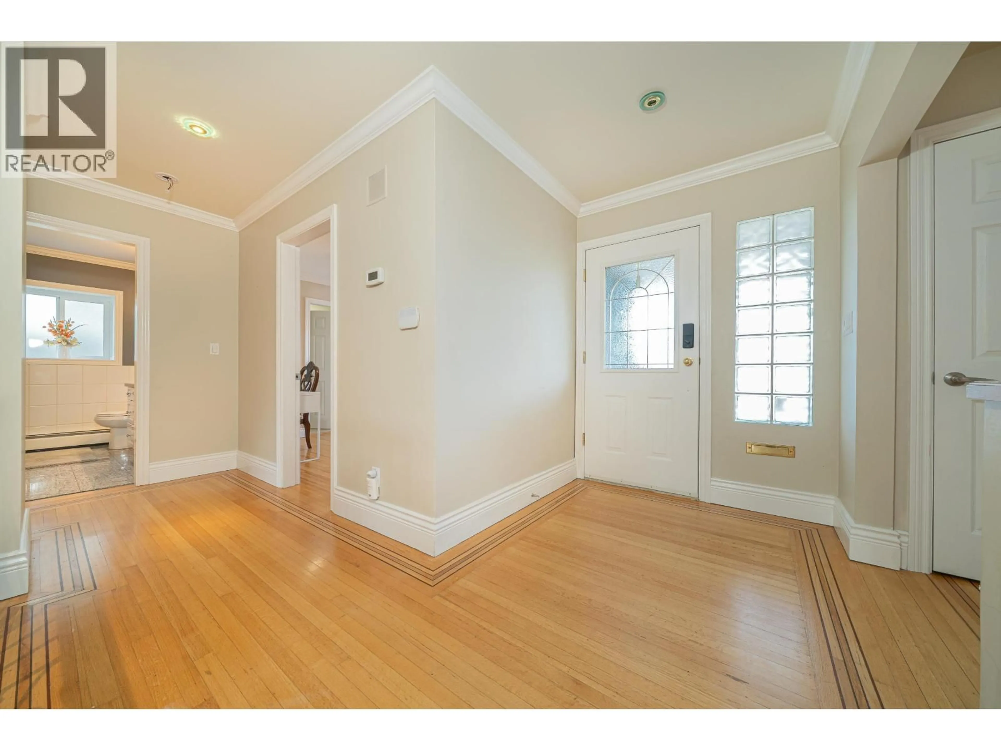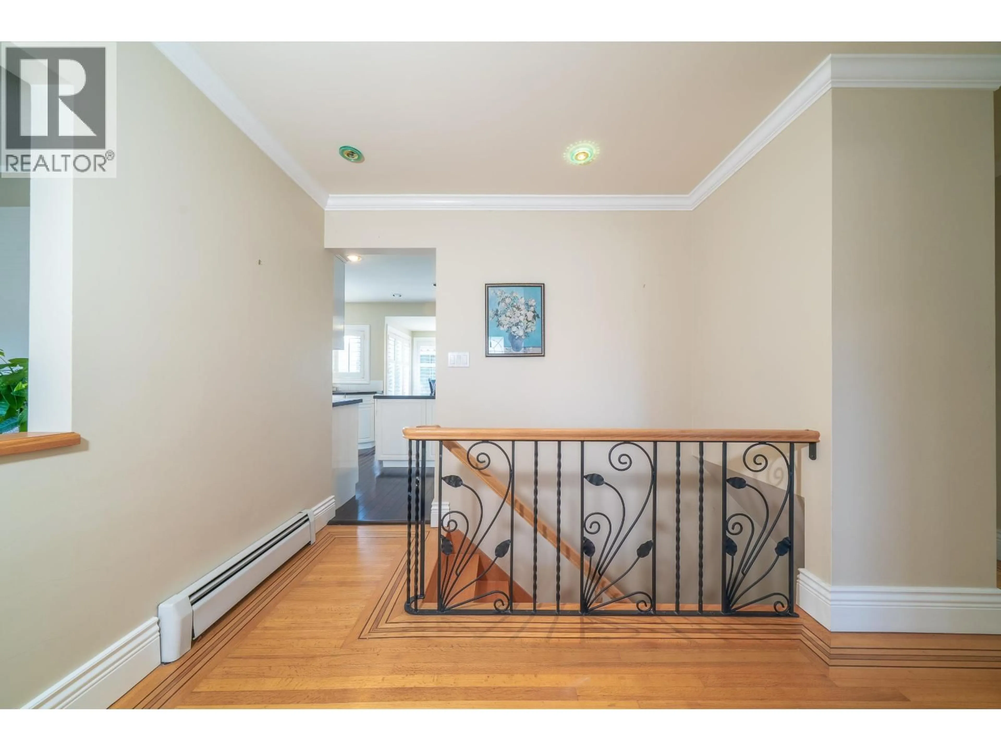4824 FAIRLAWN DRIVE, Burnaby, British Columbia V5C3R8
Contact us about this property
Highlights
Estimated valueThis is the price Wahi expects this property to sell for.
The calculation is powered by our Instant Home Value Estimate, which uses current market and property price trends to estimate your home’s value with a 90% accuracy rate.Not available
Price/Sqft$831/sqft
Monthly cost
Open Calculator
Description
Situated on a 60 x 122 ft (7,320 sqft) lot with back-lane access, this well-maintained two-level home offers comfort, style, and versatility in the highly desirable Brentwood area. The main floor features large windows that fill the home with natural light, refinished hardwood floors, custom shutter blinds, and an open-concept granite kitchen with island, Miele appliances, and a gas cooking range. Enjoy mountain views and a peaceful setting from the spacious sundeck overlooking a quiet inner street.The lower level includes a fully updated two-bedroom suite with separate entry, perfect for extended family or as a mortgage helper. Conveniently located close to parks, schools, Brentwood Mall, and public transportation. Open House: Feb 21/22 Sat/Sun 2-4. (id:39198)
Property Details
Interior
Features
Exterior
Parking
Garage spaces -
Garage type -
Total parking spaces 5
Property History
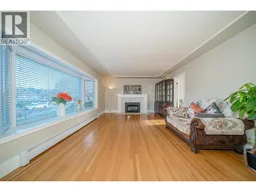 36
36
