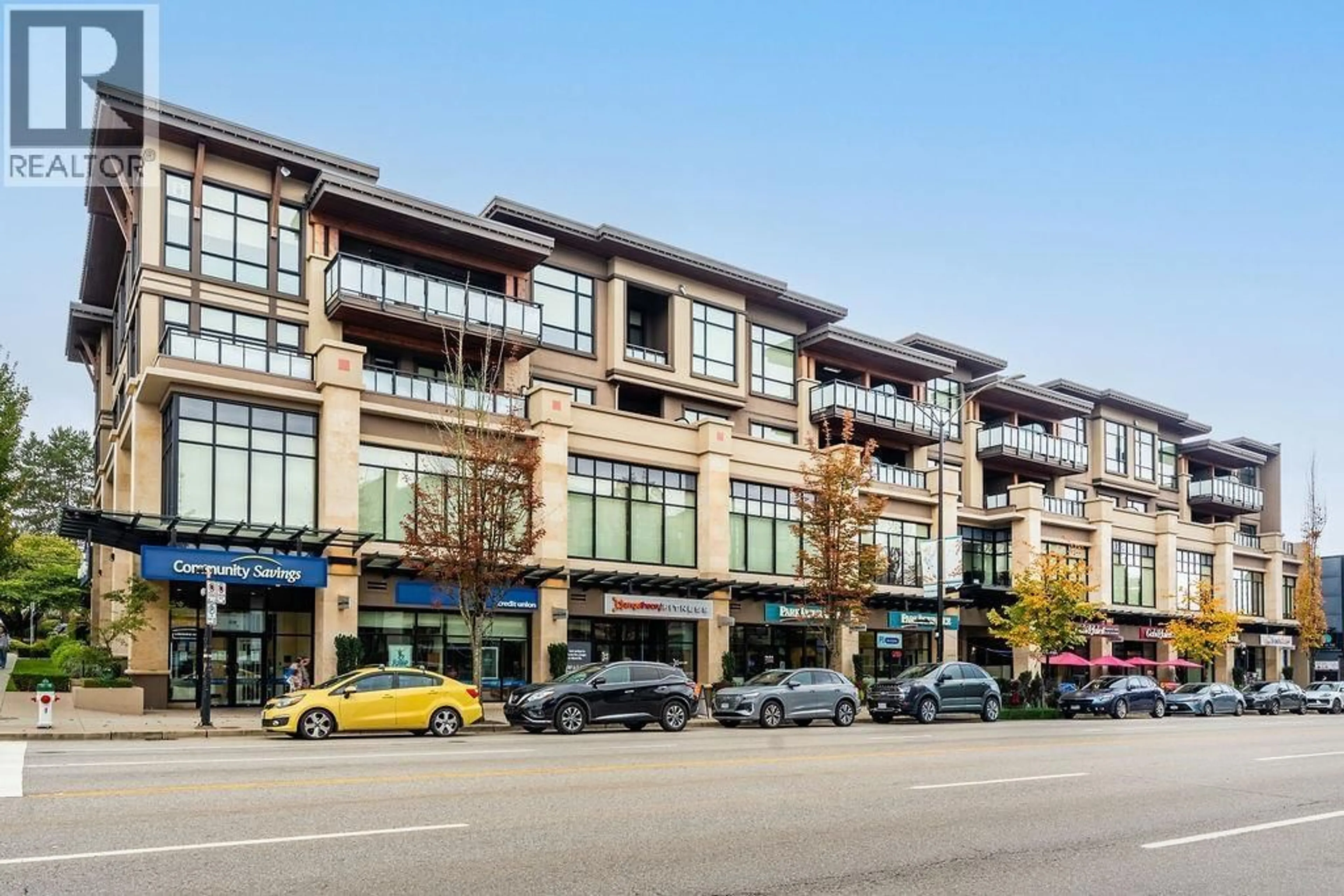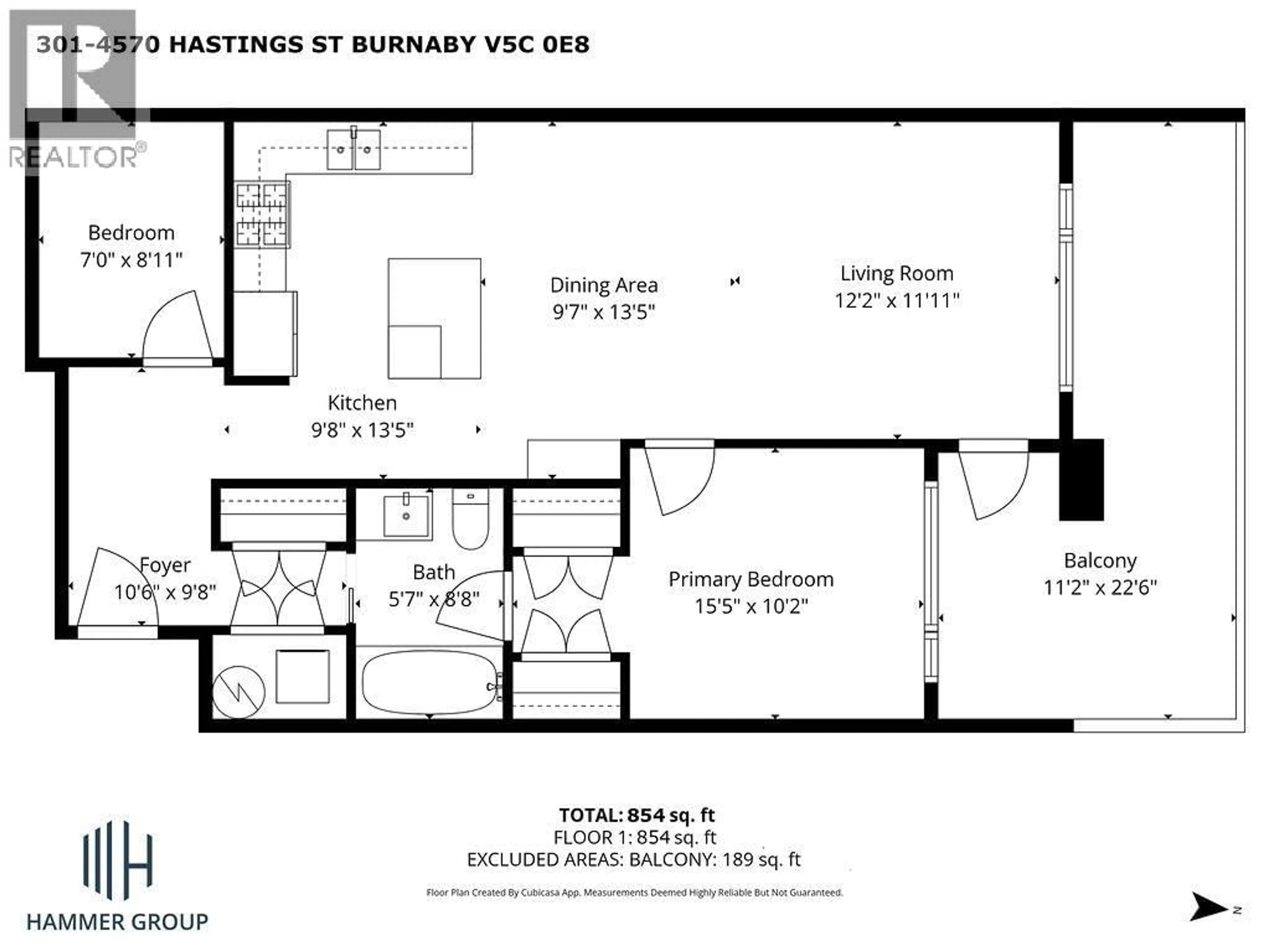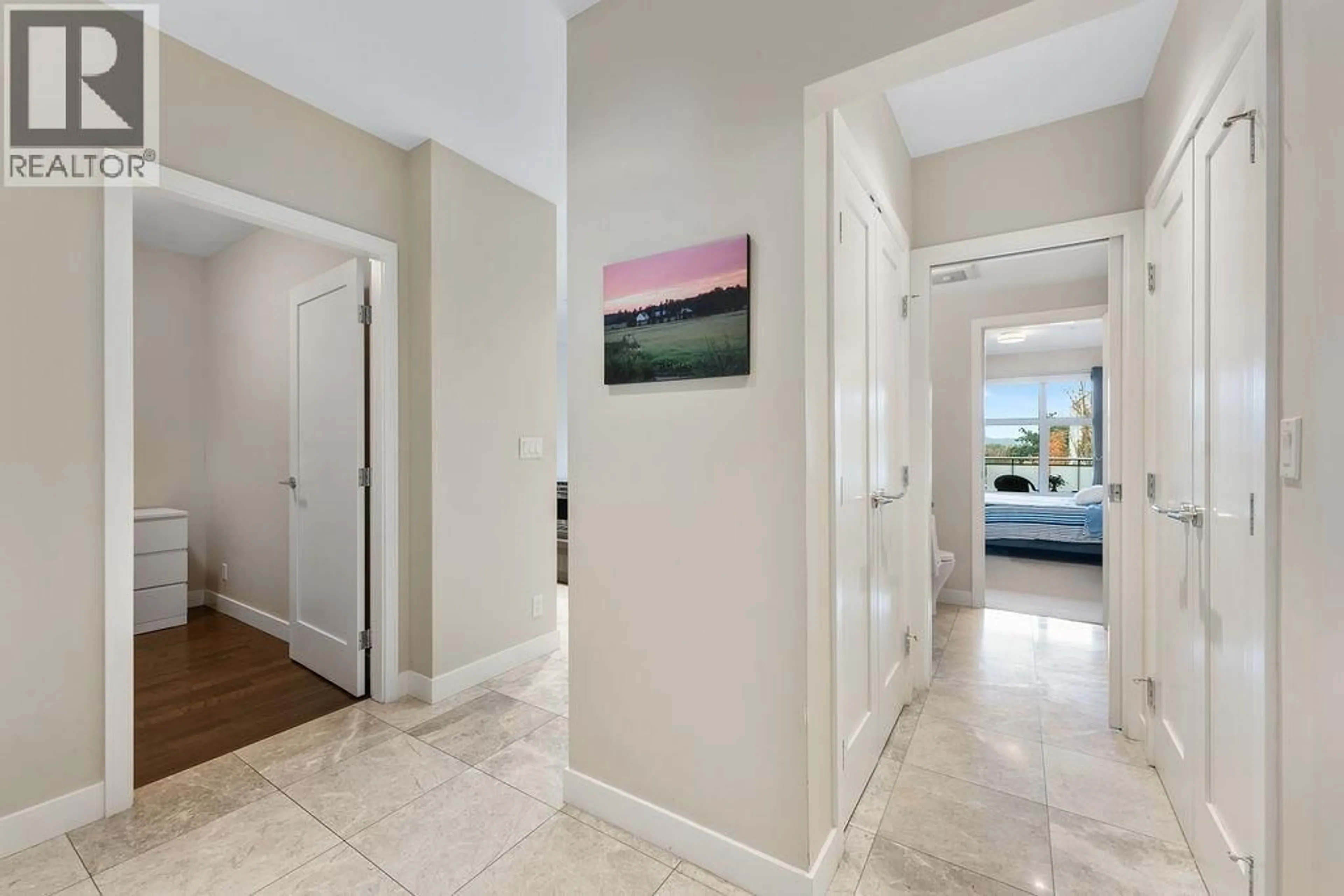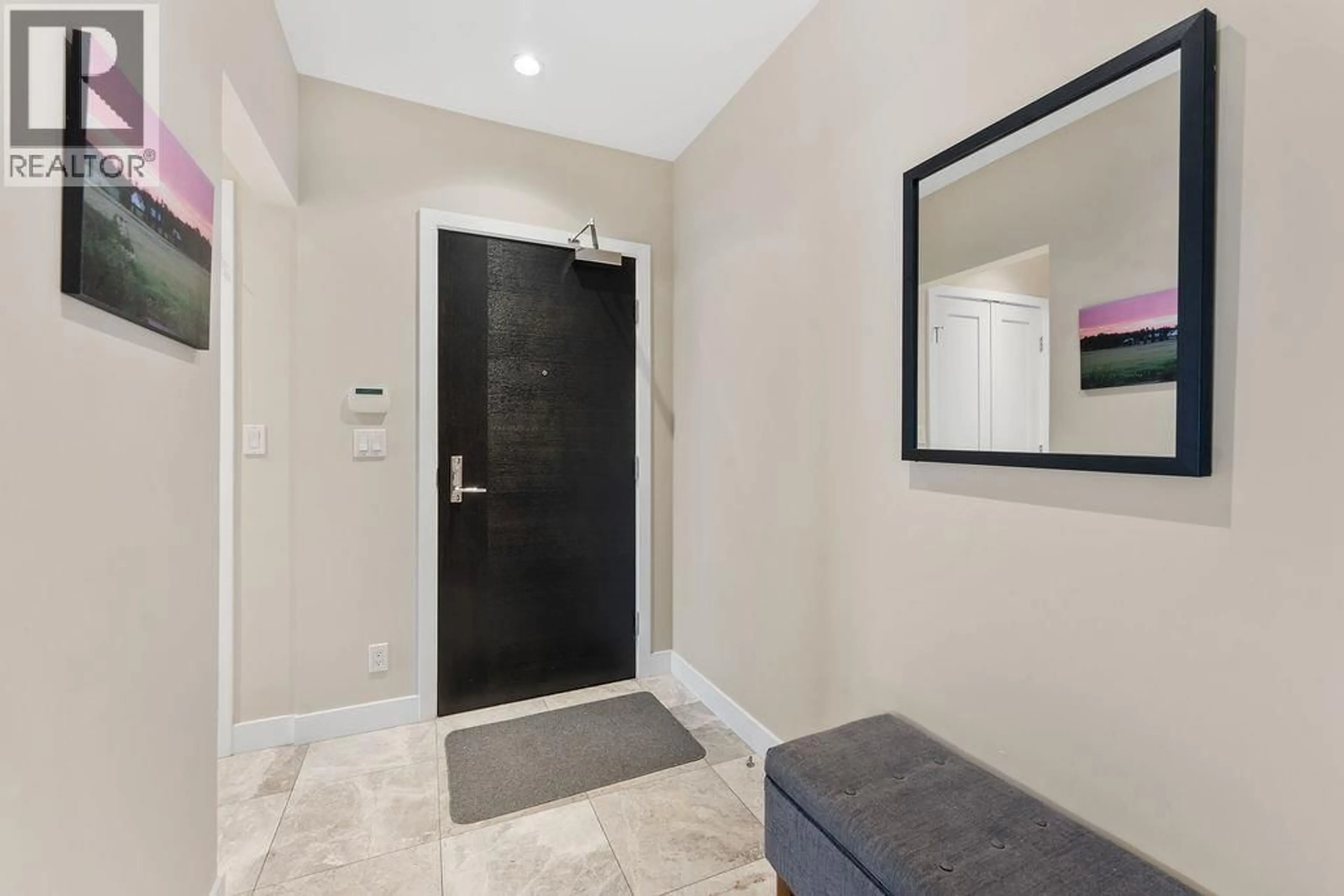301 - 4570 HASTINGS STREET, Burnaby, British Columbia V5C0E8
Contact us about this property
Highlights
Estimated valueThis is the price Wahi expects this property to sell for.
The calculation is powered by our Instant Home Value Estimate, which uses current market and property price trends to estimate your home’s value with a 90% accuracy rate.Not available
Price/Sqft$935/sqft
Monthly cost
Open Calculator
Description
Welcome to Firma, an iconic 26-unit boutique building in Burnaby´s sought-after The Heights neighbourhood. This spacious 1 bed + den corner unit offers over 850 sq.ft. of open living with 9 ft ceilings, creating a real sense of space & easily accommodates house sized furniture. Gourmet kitchen with granite counters & high-end appliances including wine fridge. Wood flooring & AC throughout. Spa inspired marble bathroom vanity & radiant in-floor heating. Enjoy a large terrace with stunning mountain views, partially covered makes it perfect for year-round use. Steps to cafés, shops, parks, and top schools, this is the ideal blend of luxury, comfort, and convenience. (id:39198)
Property Details
Interior
Features
Exterior
Parking
Garage spaces -
Garage type -
Total parking spaces 1
Condo Details
Amenities
Laundry - In Suite
Inclusions
Property History
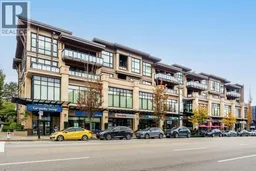 40
40
