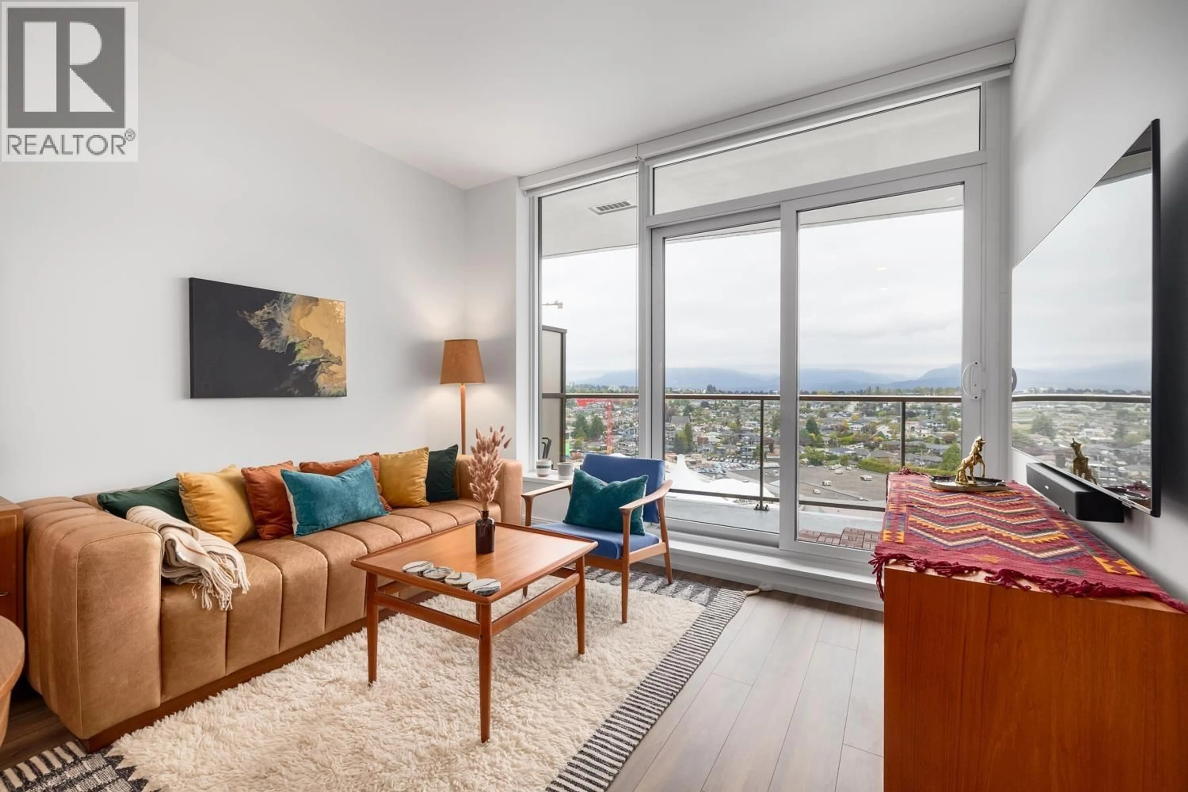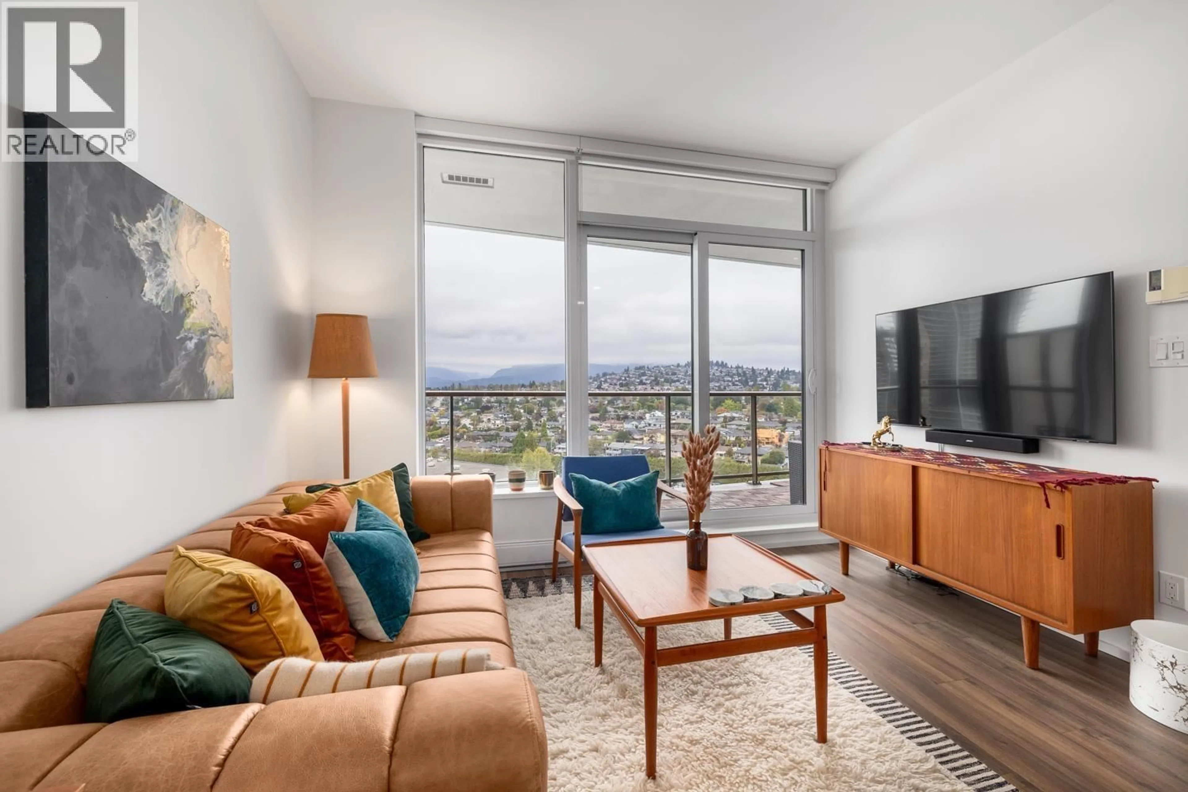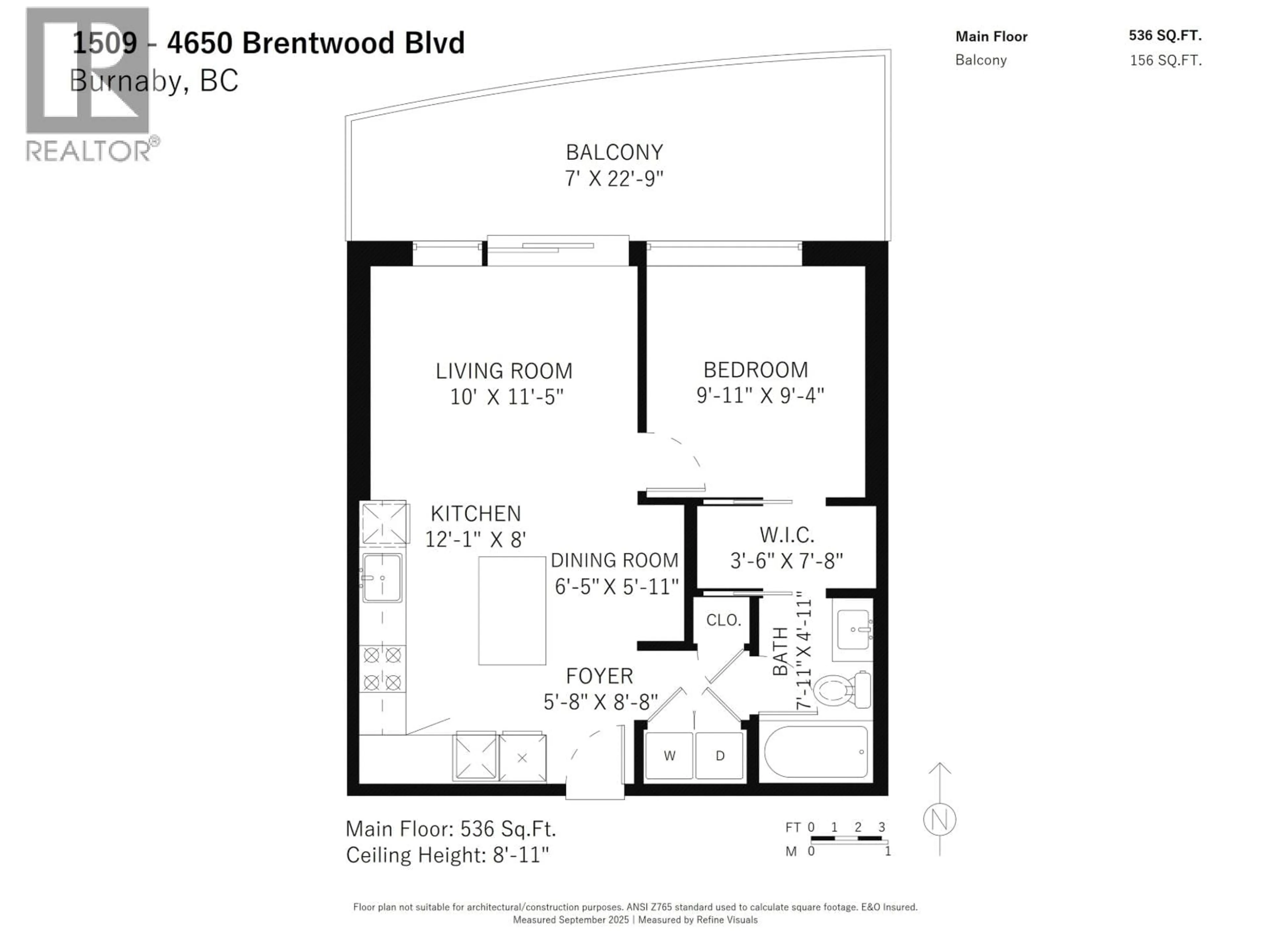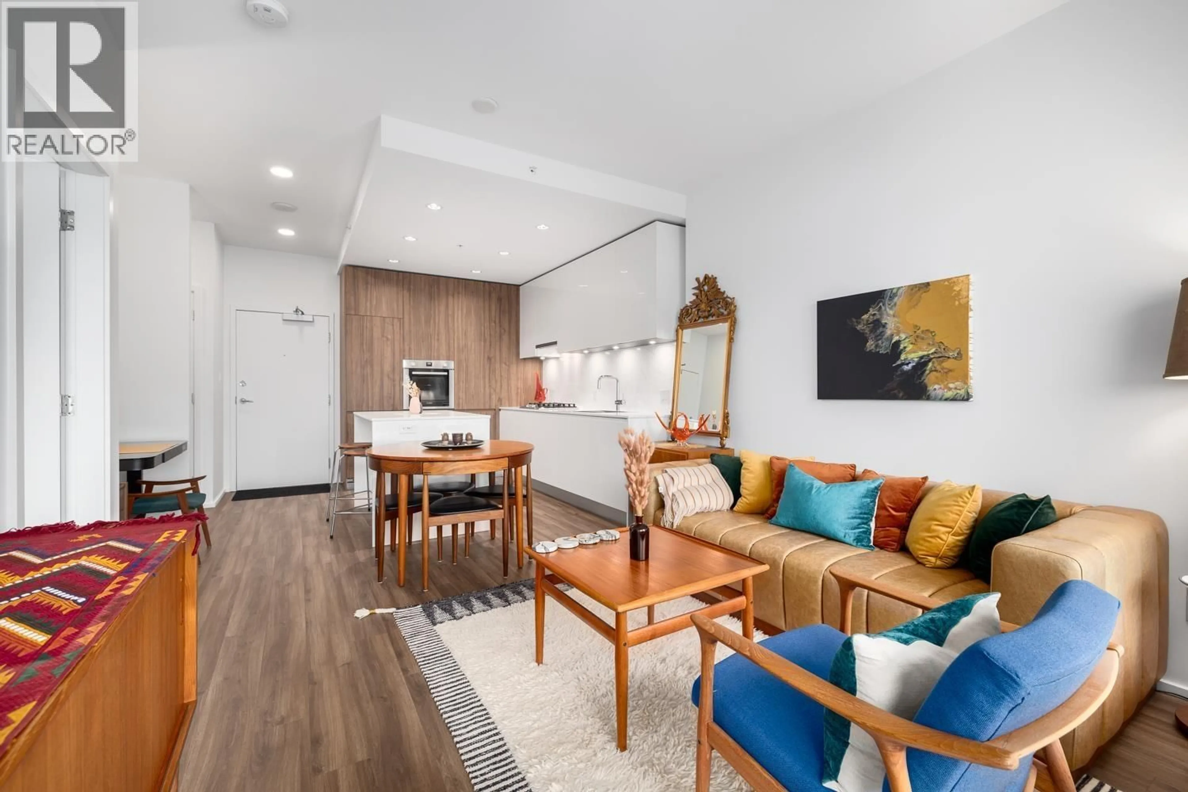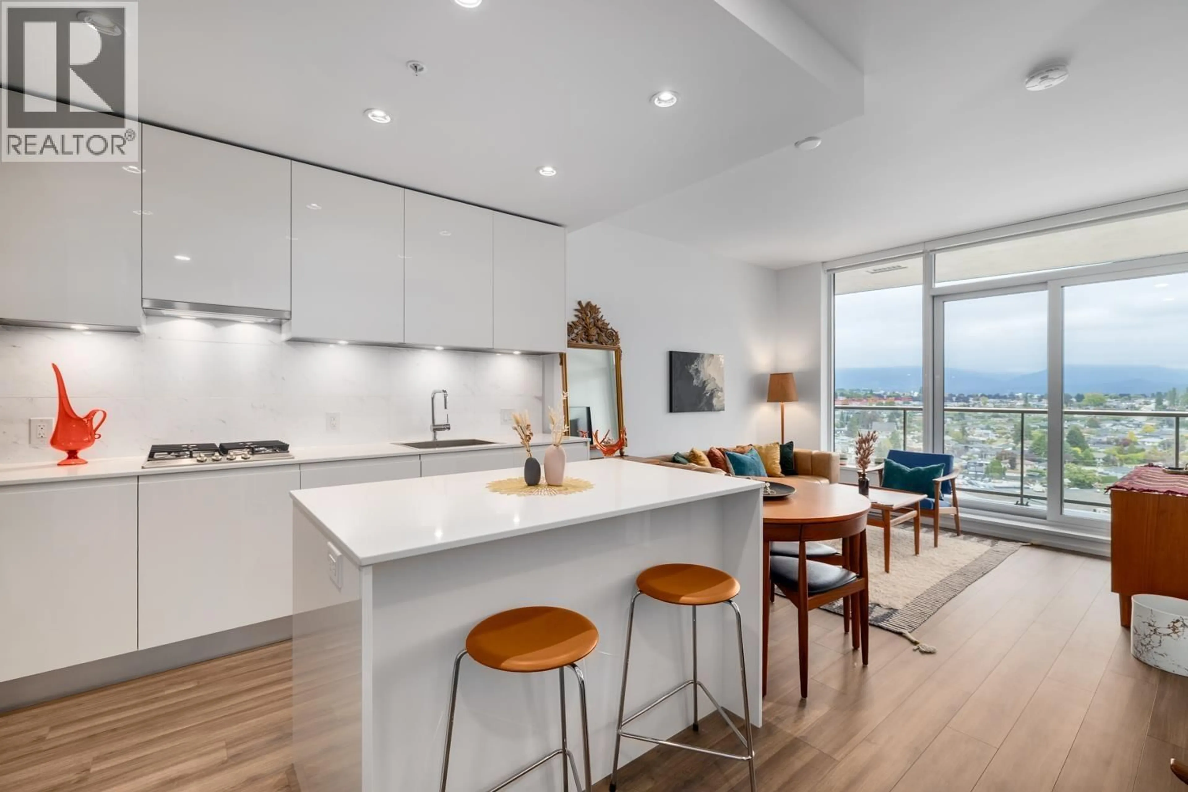1509 - 4650 BRENTWOOD BOULEVARD, Burnaby, British Columbia V5C0M3
Contact us about this property
Highlights
Estimated valueThis is the price Wahi expects this property to sell for.
The calculation is powered by our Instant Home Value Estimate, which uses current market and property price trends to estimate your home’s value with a 90% accuracy rate.Not available
Price/Sqft$1,091/sqft
Monthly cost
Open Calculator
Description
This designer 1 bedroom home in The Amazing Brentwood 3 is in excellent condition and offers you a lifestyle of convenience. Being on the 15th floor better connects you to the ground and has gorgeous views of the mountains. There's no wasted space and 9' ceilings and large windows add to its brightness and airiness. Plus the large 156 sqft balcony is like an outdoor living room. You'll see that the tasteful kitchen has clean lines, ample counter space & storage, Bosch appliances & under-cabinet lighting; the bedroom is properly-sized with a walk-through closet; & there's more storage & a soaker tub in the bathroom. Includes 1 parking & 1 locker. Enjoy the building's concierge, fitness centre, patios, playground, and guest suites or walk to many cafes, restaurants, shops & transit. Open house 2-4pm Sunday, Feb 8. (id:39198)
Property Details
Interior
Features
Exterior
Parking
Garage spaces -
Garage type -
Total parking spaces 1
Condo Details
Amenities
Exercise Centre, Recreation Centre, Guest Suite, Laundry - In Suite
Inclusions
Property History
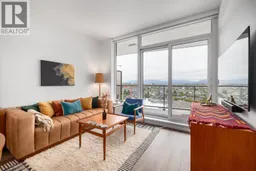 25
25
